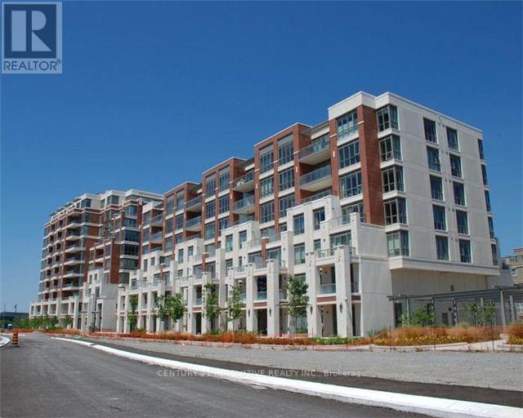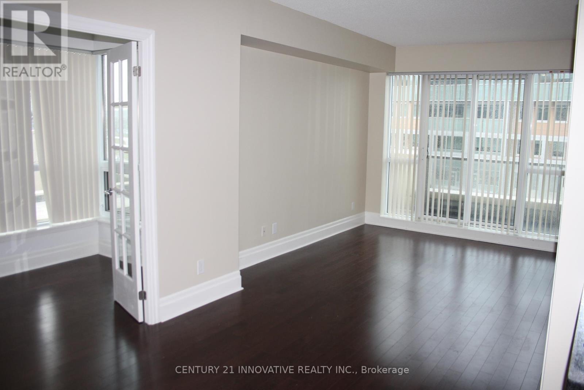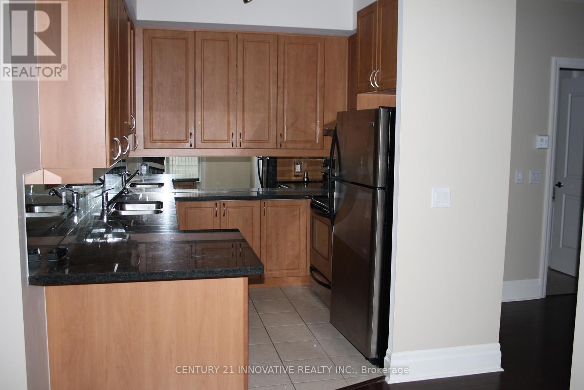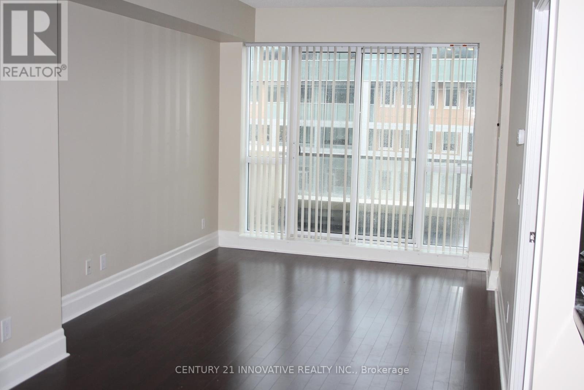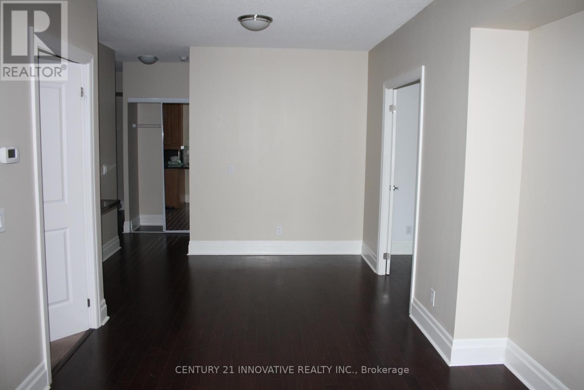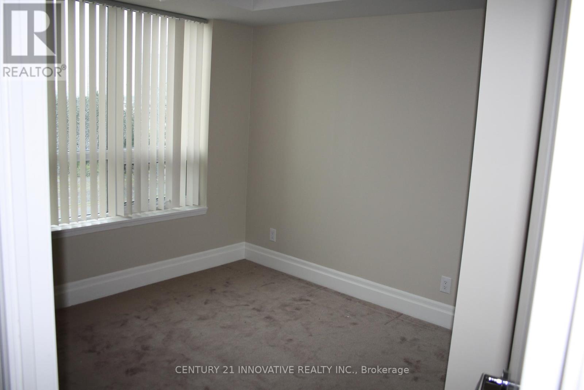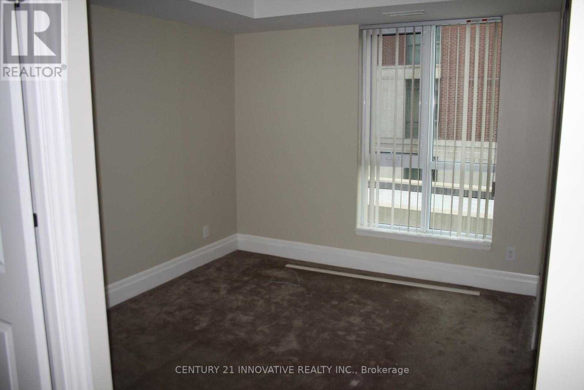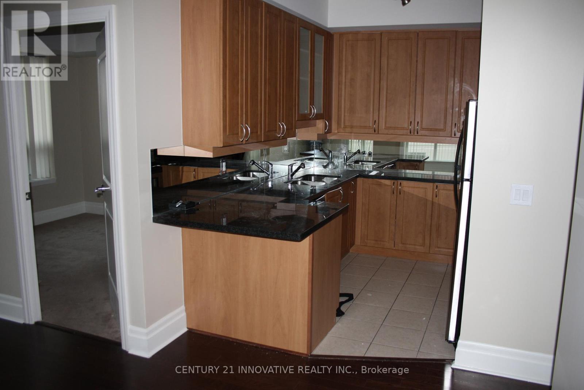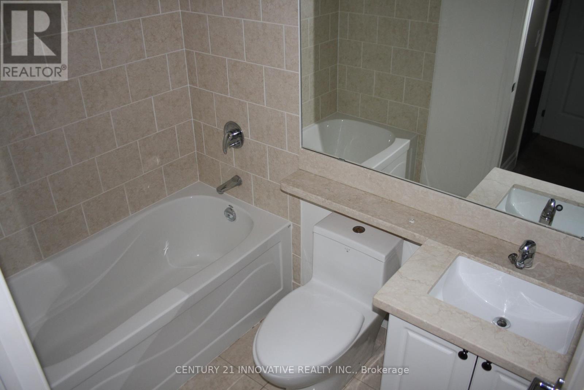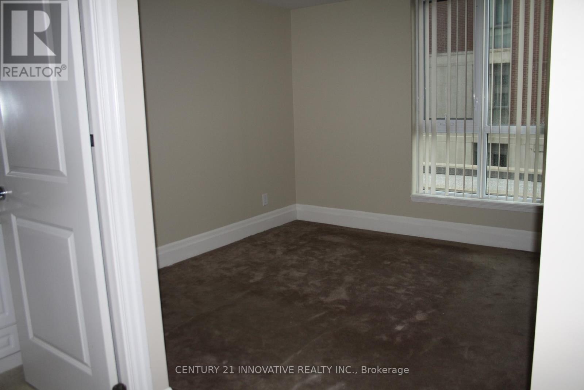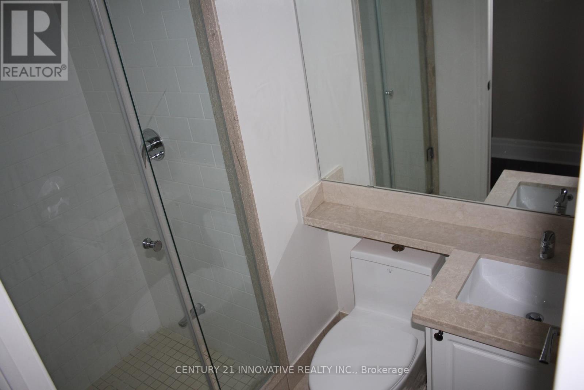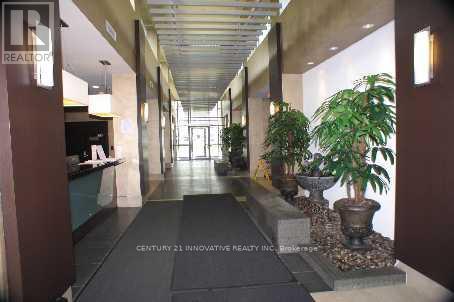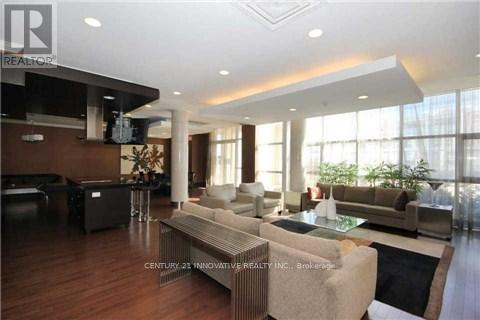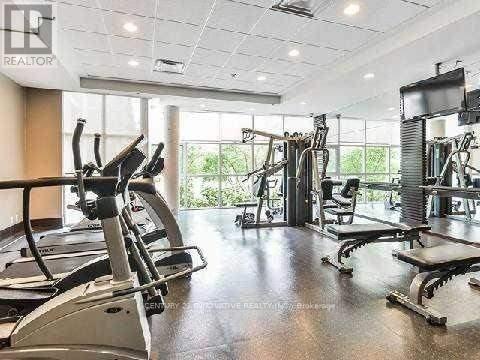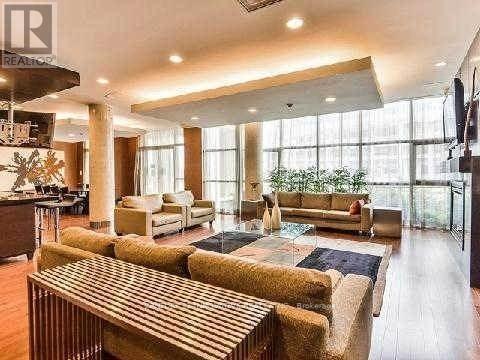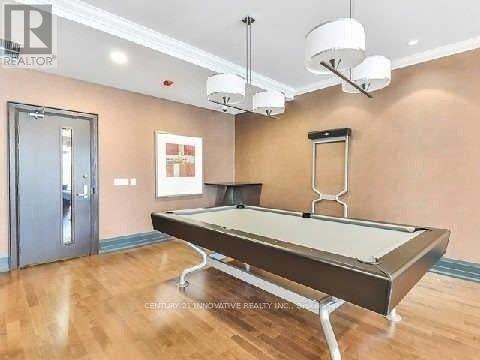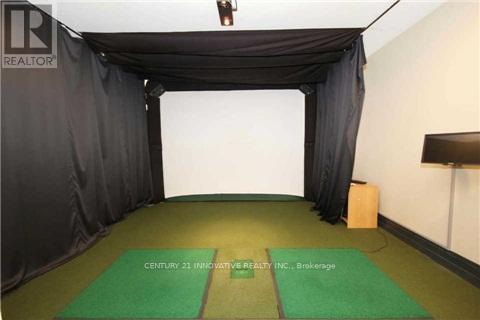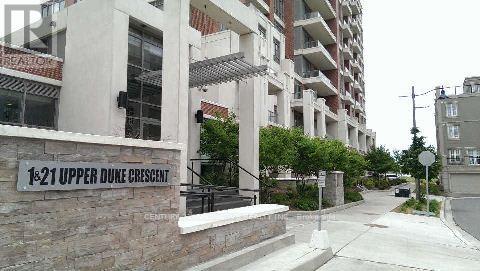3 Bedroom
2 Bathroom
Central Air Conditioning
Forced Air
$3,200 Monthly
Popular 'Downtown Markham' Live-Work-Play Master-Planned Community. Demand 2+Den With 2 Bath. W/O To Balcony With South View. Engineered Hardwood Floor, 9' Ceiling, Granite Countertop. 24Hrs Concierge, Security, Security Cameras, Guest Suites, Media, Exercise Room, Theatre Room, Golf Stimulator Rooms, Party Rooms. Close To All Amenities, Hwy 404/407, Unionville Go Train, Ymca And Much More! Viva Bus Just Steps Away. **** EXTRAS **** Property is currently tenanted, please provide 24 hours notice for all showing. (id:47351)
Property Details
|
MLS® Number
|
N8309708 |
|
Property Type
|
Single Family |
|
Community Name
|
Unionville |
|
Amenities Near By
|
Schools, Park |
|
Community Features
|
Pet Restrictions |
|
Features
|
Balcony |
|
Parking Space Total
|
1 |
Building
|
Bathroom Total
|
2 |
|
Bedrooms Above Ground
|
2 |
|
Bedrooms Below Ground
|
1 |
|
Bedrooms Total
|
3 |
|
Amenities
|
Exercise Centre, Visitor Parking, Security/concierge, Storage - Locker |
|
Appliances
|
Dishwasher, Dryer, Refrigerator, Stove, Washer |
|
Cooling Type
|
Central Air Conditioning |
|
Exterior Finish
|
Brick, Concrete |
|
Fire Protection
|
Security Guard |
|
Heating Fuel
|
Natural Gas |
|
Heating Type
|
Forced Air |
|
Type
|
Apartment |
Parking
Land
|
Acreage
|
No |
|
Land Amenities
|
Schools, Park |
Rooms
| Level |
Type |
Length |
Width |
Dimensions |
|
Main Level |
Kitchen |
2.76 m |
2.31 m |
2.76 m x 2.31 m |
|
Main Level |
Living Room |
6.89 m |
3.17 m |
6.89 m x 3.17 m |
|
Main Level |
Dining Room |
6.89 m |
3.17 m |
6.89 m x 3.17 m |
|
Main Level |
Primary Bedroom |
3.35 m |
3.11 m |
3.35 m x 3.11 m |
|
Main Level |
Bedroom 2 |
3.05 m |
3.05 m |
3.05 m x 3.05 m |
|
Main Level |
Den |
3.29 m |
2.11 m |
3.29 m x 2.11 m |
https://www.realtor.ca/real-estate/26852866/304-1-upper-duke-crescent-markham-unionville
