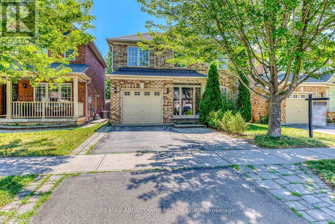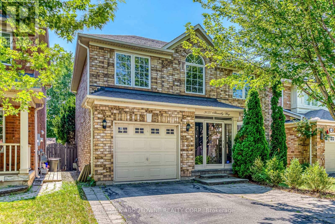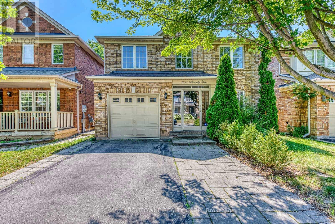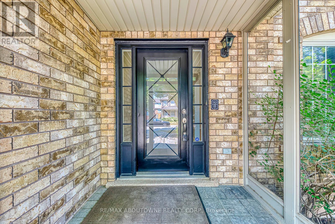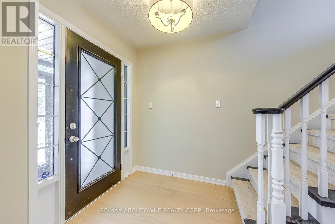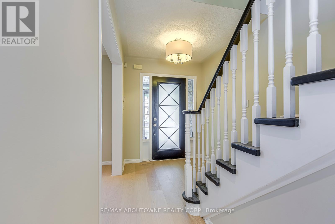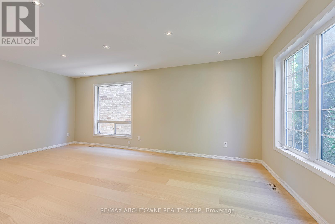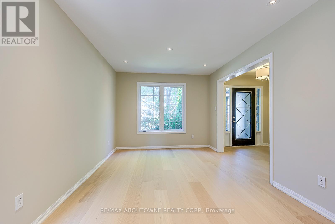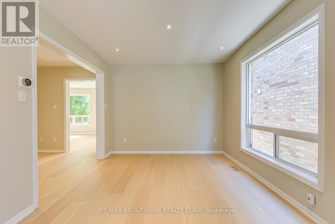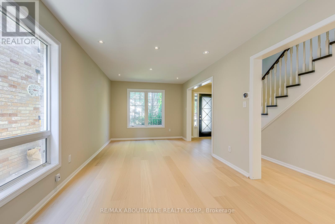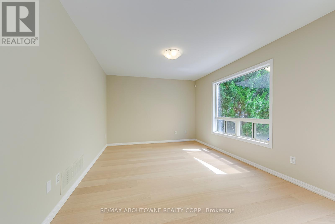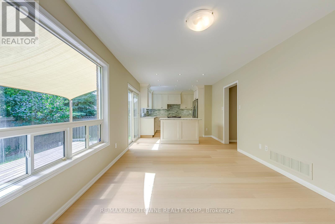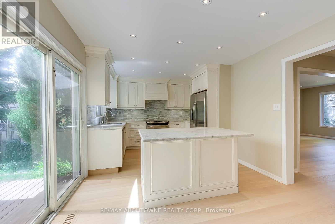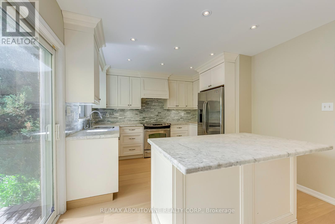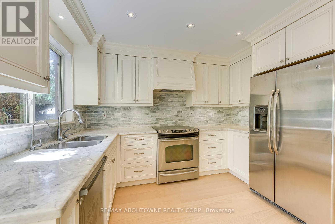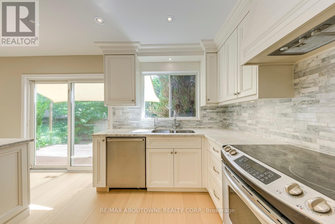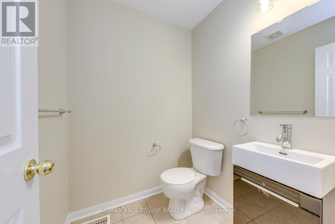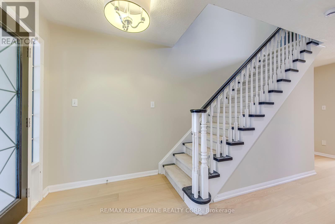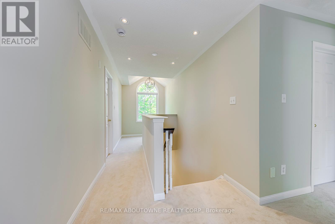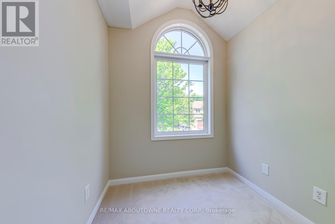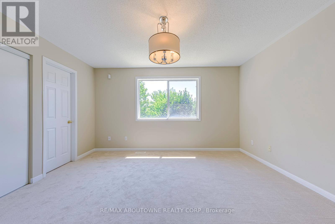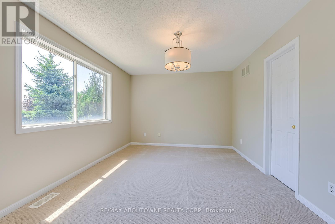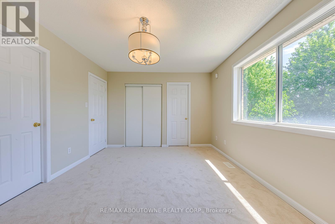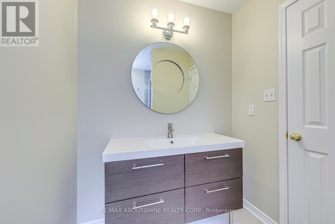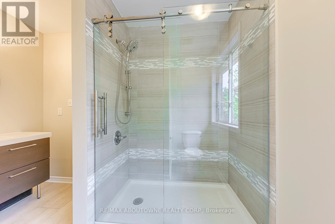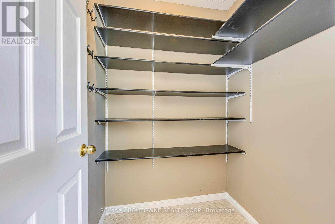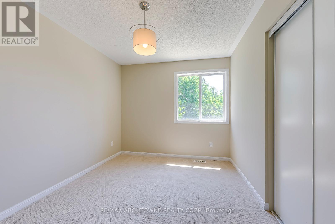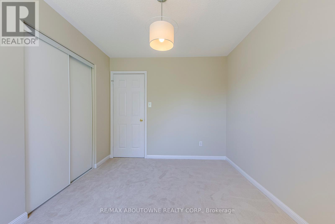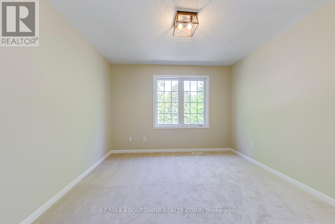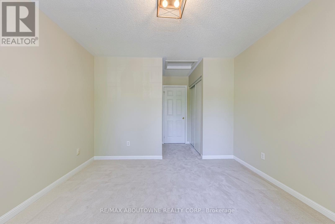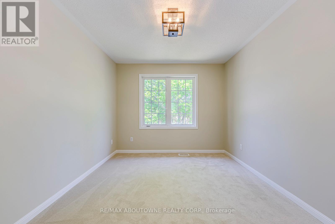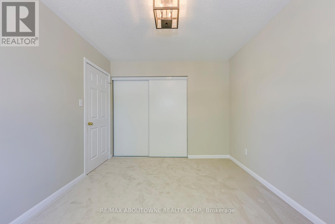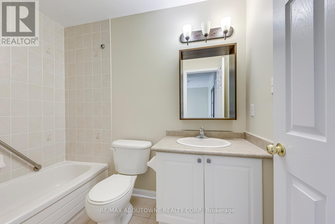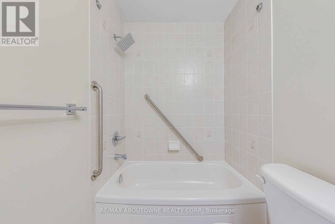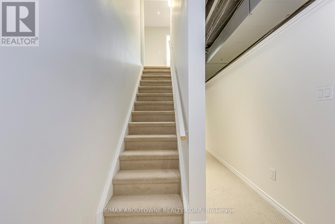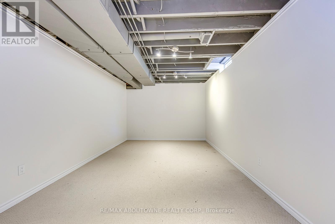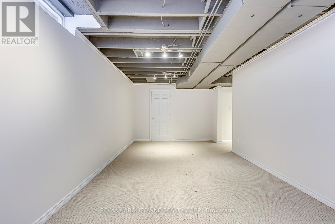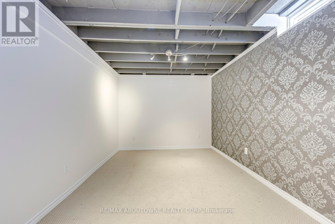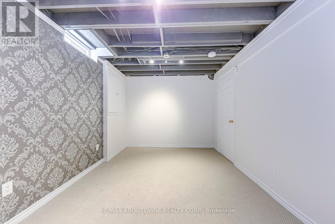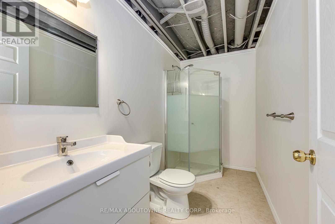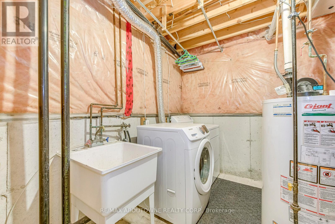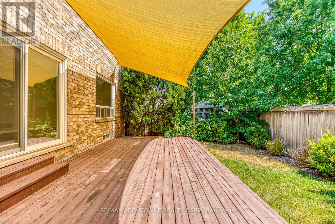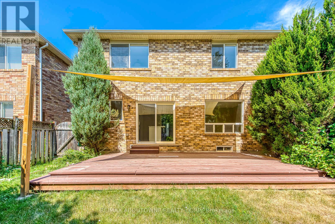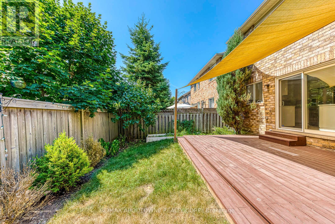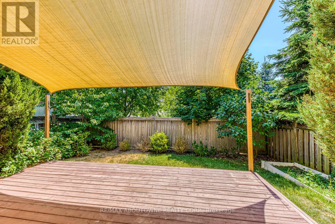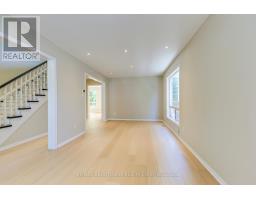5 Bedroom
4 Bathroom
1,500 - 2,000 ft2
Central Air Conditioning
Forced Air
$1,390,000
Refined Family Living in Desirable Bronte Creek. Located on a quiet, family-friendly street in the heart of Bronte Creek, this 4+1 bedroom, 4-bathroom detached home offers exceptional comfort, space, and lifestyle in one of Oakvilles most sought-after communities. With mature trees lining the backyard, the outdoor space feels peaceful and private, an ideal setting for quiet mornings or evening entertaining. Inside, natural light fills the home, complemented by soaring 9-foot ceilings and hardwood floors throughout the main level. The thoughtfully upgraded kitchen flows seamlessly into the open-concept living area, creating a functional hub for daily life and hosting. Upstairs, the spacious primary suite features a walk-in closet and a beautifully renovated ensuite bathroom. Three additional well-sized bedrooms offer flexibility for family, guests, or work-from-home needs.The fully finished basement includes a versatile fifth bedroom or home office, a full bathroom, and a large recreation/media space, perfect for teens, in-laws, or extended family living. All this just steps from top-rated schools, neighbourhood parks, scenic trails, and Bronte Creek Provincial Park. Commuting is easy with quick access to major highways, public transit, and the Oakville GO Station. An incredible opportunity to own in one of Oakvilles premier neighbourhoods. (id:47351)
Property Details
|
MLS® Number
|
W12315051 |
|
Property Type
|
Single Family |
|
Community Name
|
1000 - BC Bronte Creek |
|
Amenities Near By
|
Hospital, Park, Public Transit, Schools |
|
Features
|
Ravine, Conservation/green Belt |
|
Parking Space Total
|
3 |
Building
|
Bathroom Total
|
4 |
|
Bedrooms Above Ground
|
4 |
|
Bedrooms Below Ground
|
1 |
|
Bedrooms Total
|
5 |
|
Age
|
16 To 30 Years |
|
Appliances
|
Dishwasher, Dryer, Garage Door Opener, Stove, Washer, Window Coverings, Refrigerator |
|
Basement Development
|
Finished |
|
Basement Type
|
Full (finished) |
|
Construction Style Attachment
|
Detached |
|
Cooling Type
|
Central Air Conditioning |
|
Exterior Finish
|
Brick |
|
Flooring Type
|
Hardwood, Carpeted |
|
Foundation Type
|
Poured Concrete |
|
Half Bath Total
|
1 |
|
Heating Fuel
|
Natural Gas |
|
Heating Type
|
Forced Air |
|
Stories Total
|
2 |
|
Size Interior
|
1,500 - 2,000 Ft2 |
|
Type
|
House |
|
Utility Water
|
Municipal Water |
Parking
Land
|
Acreage
|
No |
|
Land Amenities
|
Hospital, Park, Public Transit, Schools |
|
Sewer
|
Sanitary Sewer |
|
Size Depth
|
76 Ft |
|
Size Frontage
|
36 Ft ,1 In |
|
Size Irregular
|
36.1 X 76 Ft |
|
Size Total Text
|
36.1 X 76 Ft |
Rooms
| Level |
Type |
Length |
Width |
Dimensions |
|
Second Level |
Primary Bedroom |
4.27 m |
3.66 m |
4.27 m x 3.66 m |
|
Second Level |
Bedroom 2 |
3.4 m |
3.35 m |
3.4 m x 3.35 m |
|
Second Level |
Bedroom 3 |
3.38 m |
3 m |
3.38 m x 3 m |
|
Second Level |
Bedroom 4 |
3.38 m |
1 m |
3.38 m x 1 m |
|
Second Level |
Den |
1.83 m |
1.83 m |
1.83 m x 1.83 m |
|
Basement |
Media |
5.79 m |
3.2 m |
5.79 m x 3.2 m |
|
Basement |
Bedroom 5 |
4.37 m |
2.92 m |
4.37 m x 2.92 m |
|
Basement |
Other |
4.19 m |
1.83 m |
4.19 m x 1.83 m |
|
Main Level |
Living Room |
5.99 m |
3.05 m |
5.99 m x 3.05 m |
|
Main Level |
Dining Room |
5.99 m |
3.05 m |
5.99 m x 3.05 m |
|
Main Level |
Kitchen |
4.27 m |
3.35 m |
4.27 m x 3.35 m |
|
Main Level |
Family Room |
4.37 m |
3.35 m |
4.37 m x 3.35 m |
https://www.realtor.ca/real-estate/28669909/3037-abernathy-way-oakville-bc-bronte-creek-1000-bc-bronte-creek
