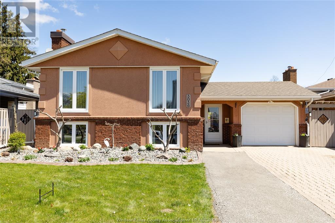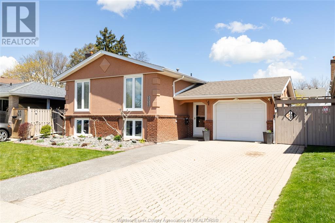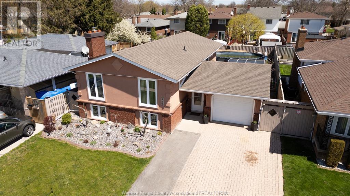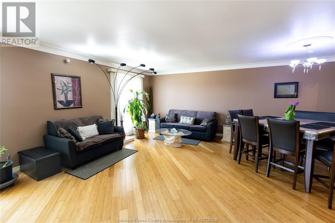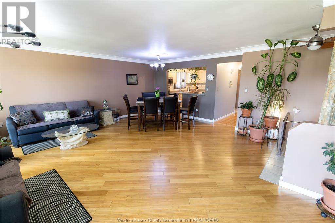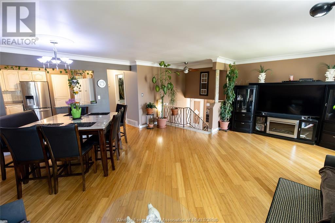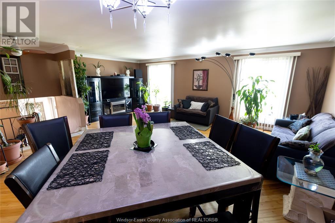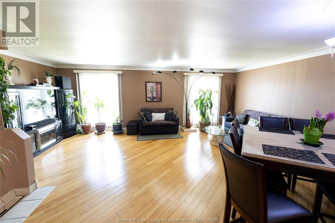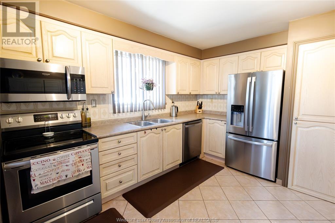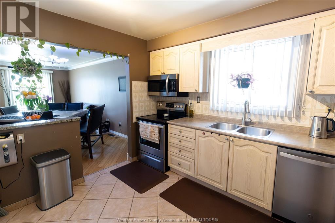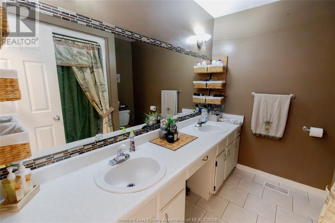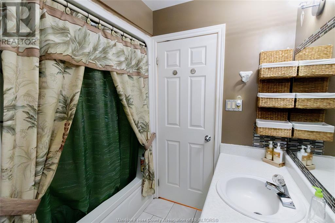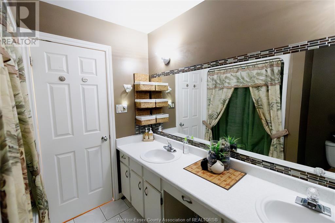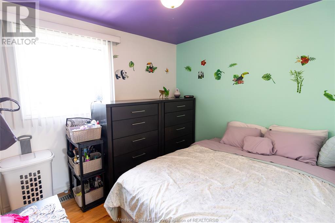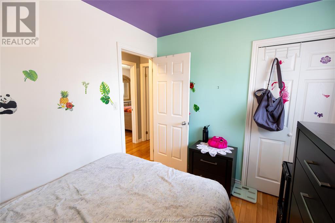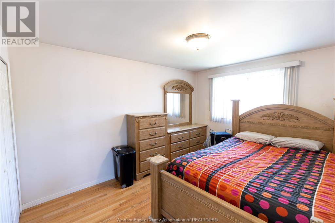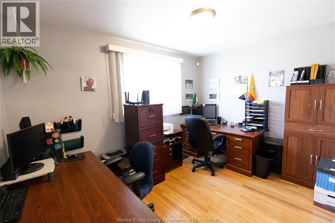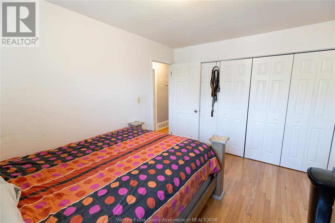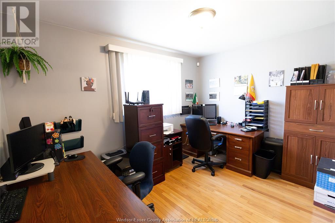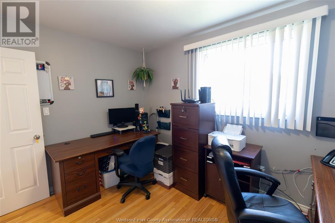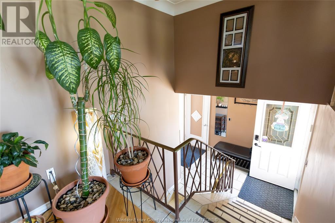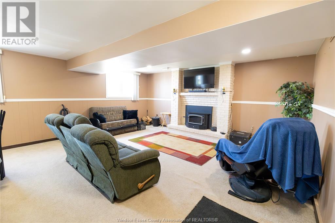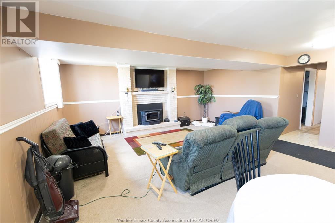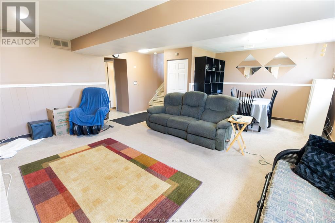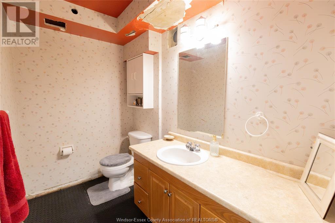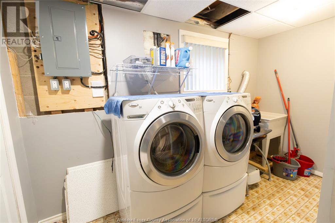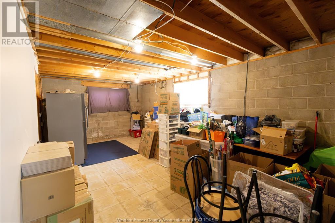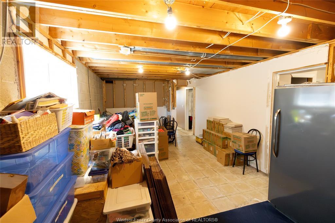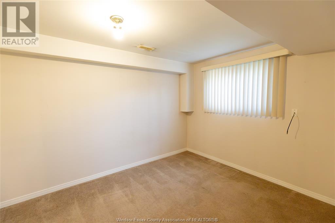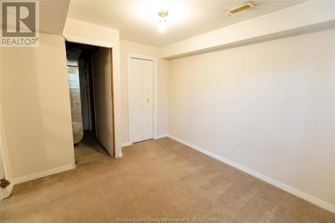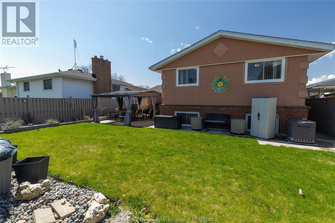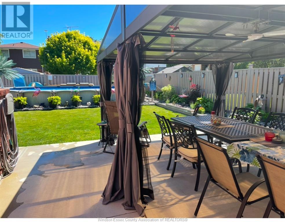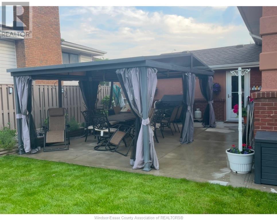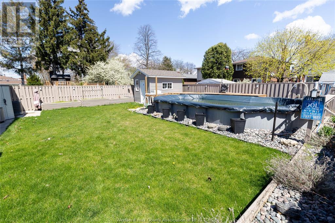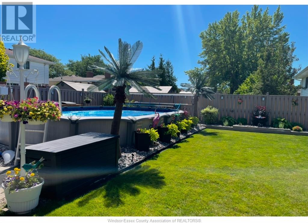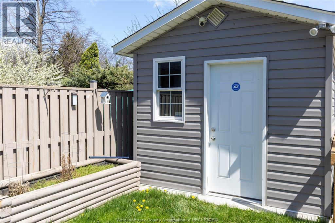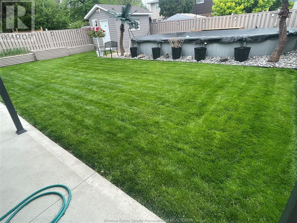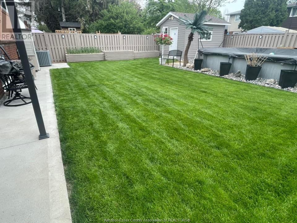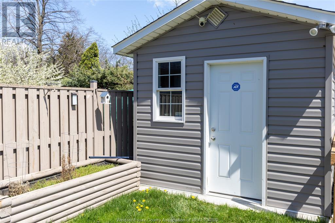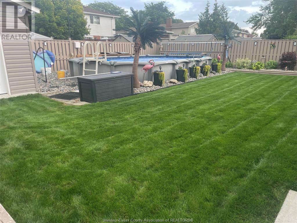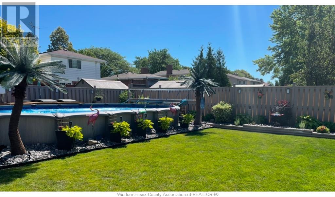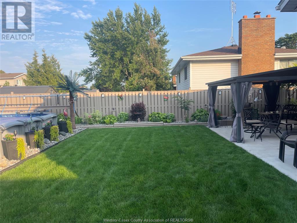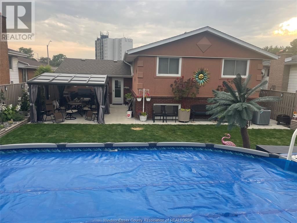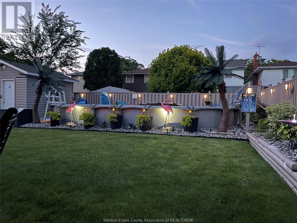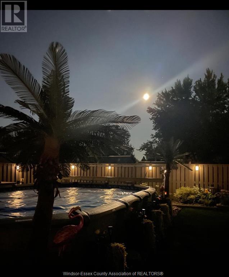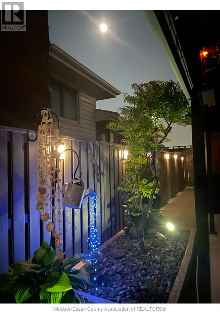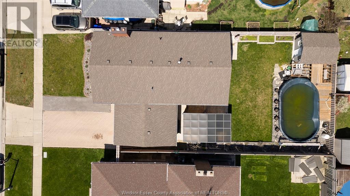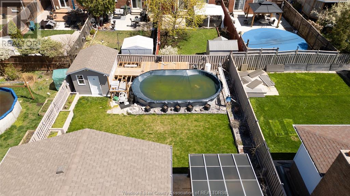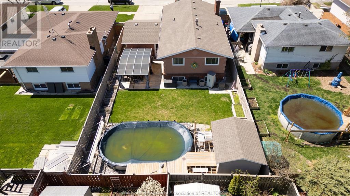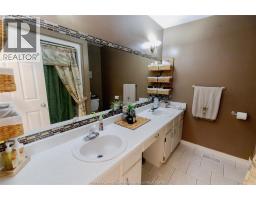4 Bedroom
2 Bathroom
Bi-Level
Fireplace
On Ground Pool
Central Air Conditioning
Forced Air
Landscaped
$699,900
GREAT LOCATION FOR THIS 4 BEDROOM, 2 BATH BILEVEL HOME LOCATED IN FOREST GLADE ON BUS ROUTE & CLOSE TO ALL AMENITES. UPDATED MAIN FLOOR CONSISTS OF BAMBOO FLRG, OPEN CONCEPT LIVING RM, DINING RM & KITCHEN, 3 BEDROOMS & 5PC BATH. LOWER LEVEL IS PARTLY FINSIDHED WITH 4TH BEDROOM, FAMILY RM WITH FIREPLACE, 2PC BATH, LAUNDRY AND STORAGE. FRONT DRIVE, FENCED YARD WITH ON GROUND POOL & BEAUTIFULLY LANDSCAPED YARD. NIGHT LIGHTING AND PATIO AREA WITH LARGE GAZEBO, STORAGE SHED. ROOF APPROX 4YRS, FURNACE & CENTRAL AIR APPROX 10YRS. (id:47351)
Property Details
|
MLS® Number
|
25008877 |
|
Property Type
|
Single Family |
|
Features
|
Finished Driveway, Front Driveway |
|
Pool Features
|
Pool Equipment |
|
Pool Type
|
On Ground Pool |
Building
|
Bathroom Total
|
2 |
|
Bedrooms Above Ground
|
3 |
|
Bedrooms Below Ground
|
1 |
|
Bedrooms Total
|
4 |
|
Appliances
|
Dishwasher, Dryer, Refrigerator, Stove, Washer |
|
Architectural Style
|
Bi-level |
|
Construction Style Attachment
|
Detached |
|
Cooling Type
|
Central Air Conditioning |
|
Exterior Finish
|
Aluminum/vinyl, Brick, Concrete/stucco |
|
Fireplace Fuel
|
Wood |
|
Fireplace Present
|
Yes |
|
Fireplace Type
|
Free Standing Metal |
|
Flooring Type
|
Carpeted, Ceramic/porcelain, Hardwood |
|
Foundation Type
|
Block |
|
Half Bath Total
|
1 |
|
Heating Fuel
|
Natural Gas |
|
Heating Type
|
Forced Air |
|
Type
|
House |
Parking
Land
|
Acreage
|
No |
|
Fence Type
|
Fence |
|
Landscape Features
|
Landscaped |
|
Size Irregular
|
50x120 Ft |
|
Size Total Text
|
50x120 Ft |
|
Zoning Description
|
Res |
Rooms
| Level |
Type |
Length |
Width |
Dimensions |
|
Lower Level |
2pc Bathroom |
|
|
Measurements not available |
|
Lower Level |
Storage |
|
|
Measurements not available |
|
Lower Level |
Laundry Room |
|
|
Measurements not available |
|
Lower Level |
Bedroom |
|
|
Measurements not available |
|
Lower Level |
Family Room/fireplace |
|
|
Measurements not available |
|
Main Level |
5pc Bathroom |
|
|
Measurements not available |
|
Main Level |
Bedroom |
|
|
Measurements not available |
|
Main Level |
Bedroom |
|
|
Measurements not available |
|
Main Level |
Bedroom |
|
|
Measurements not available |
|
Main Level |
Kitchen |
|
|
Measurements not available |
|
Main Level |
Dining Room |
|
|
Measurements not available |
|
Main Level |
Living Room |
|
|
Measurements not available |
|
Main Level |
Foyer |
|
|
Measurements not available |
https://www.realtor.ca/real-estate/28195315/3036-forest-glade-drive-windsor
