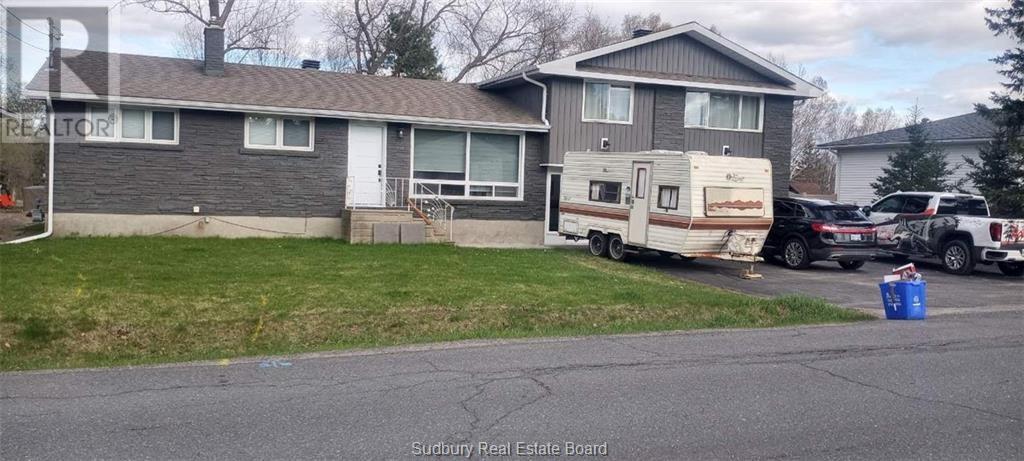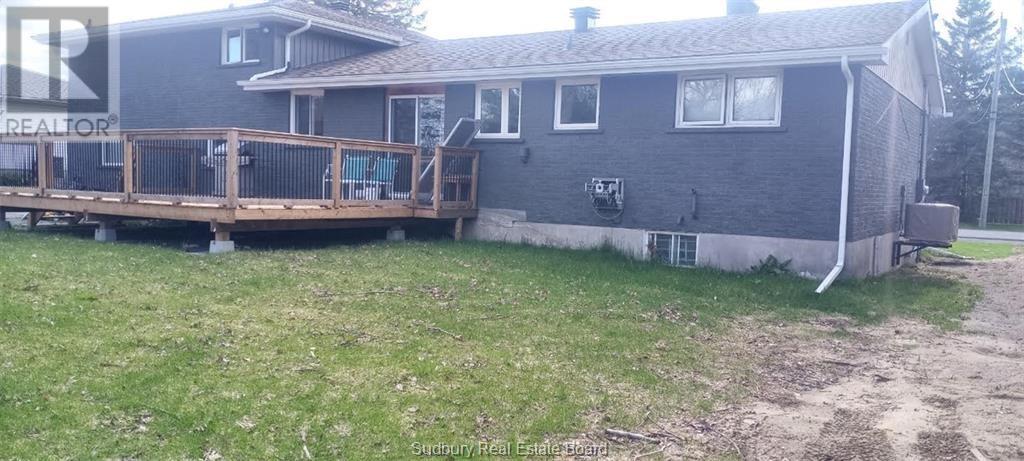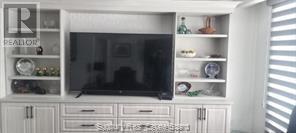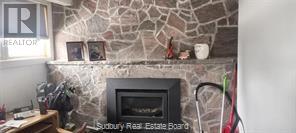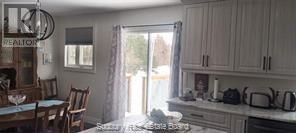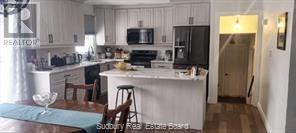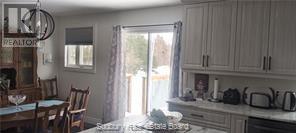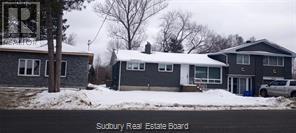3 Bedroom
3 Bathroom
3 Level
Forced Air
$499,000
Unique layout featuring three distinct separate areas each with newer washrooms. Large finished area with privacy for the teenagers. There is a large entry, detached and attached garages to store your toys. The dinning area leads to a deck to entertain your friends. Requires a woman's vision and touch. (id:47351)
Property Details
|
MLS® Number
|
2124035 |
|
Property Type
|
Single Family |
|
Amenities Near By
|
Park, Public Transit, Schools, Shopping |
|
Community Features
|
Bus Route, Community Centre, Family Oriented |
|
Equipment Type
|
None |
|
Rental Equipment Type
|
None |
|
Road Type
|
Paved Road |
Building
|
Bathroom Total
|
3 |
|
Bedrooms Total
|
3 |
|
Architectural Style
|
3 Level |
|
Basement Type
|
Remodeled Basement |
|
Exterior Finish
|
Brick, Vinyl |
|
Fire Protection
|
No Sprinkler System |
|
Flooring Type
|
Laminate, Tile |
|
Foundation Type
|
Block |
|
Heating Type
|
Forced Air |
|
Roof Material
|
Asphalt Shingle |
|
Roof Style
|
Unknown |
|
Stories Total
|
2 |
|
Type
|
House |
|
Utility Water
|
Municipal Water |
Parking
Land
|
Acreage
|
No |
|
Land Amenities
|
Park, Public Transit, Schools, Shopping |
|
Sewer
|
Municipal Sewage System |
|
Size Total Text
|
4,051 - 7,250 Sqft |
|
Zoning Description
|
R-1 |
Rooms
| Level |
Type |
Length |
Width |
Dimensions |
|
Second Level |
Games Room |
|
|
28.4 x 15.6 |
|
Second Level |
Bedroom |
|
|
9.3 x 14.8 |
|
Second Level |
3pc Bathroom |
|
|
6.9 x 14.2 |
|
Main Level |
Bedroom |
|
|
10.6 x 11 |
|
Main Level |
Bedroom |
|
|
10.3 x 12 |
|
Main Level |
4pc Bathroom |
|
|
4.10 x 10.6 |
|
Main Level |
Den |
|
|
7.6 x 10.6 |
|
Main Level |
Dining Room |
|
|
12.8 x 14 |
|
Main Level |
Kitchen |
|
|
10.6 x 14 |
https://www.realtor.ca/real-estate/28717451/3034-percy-street-val-caron
