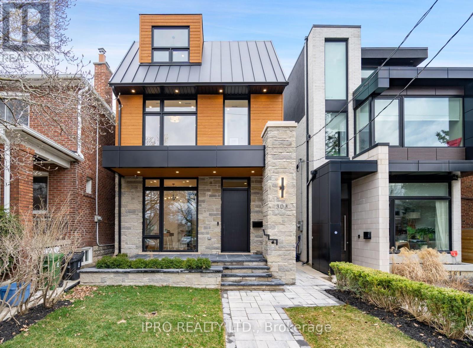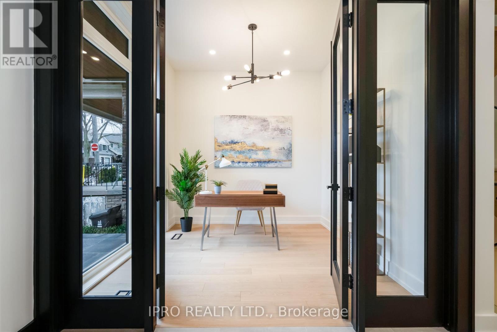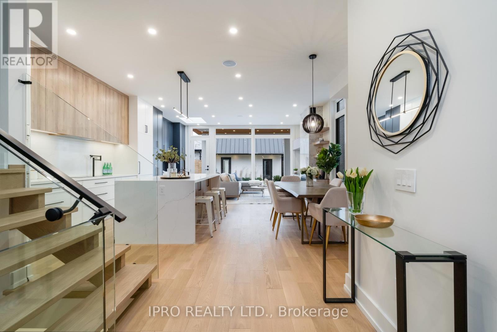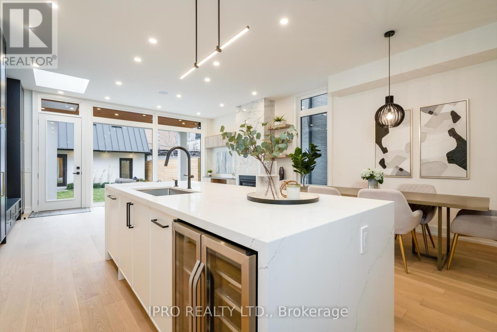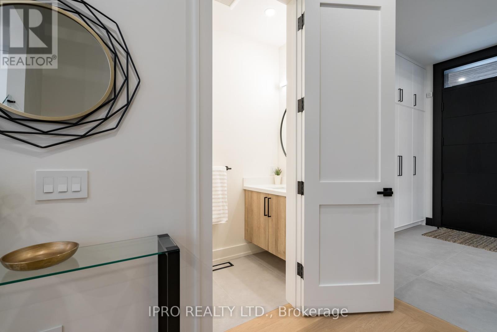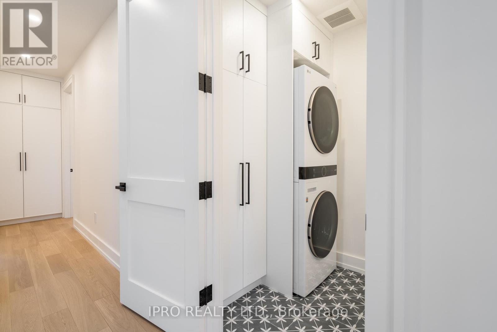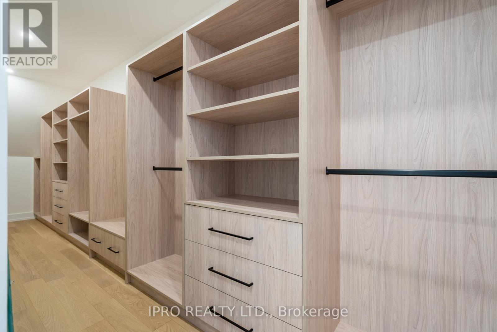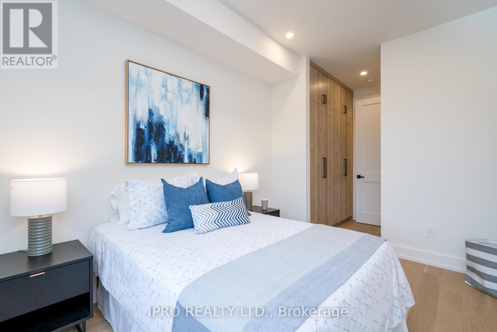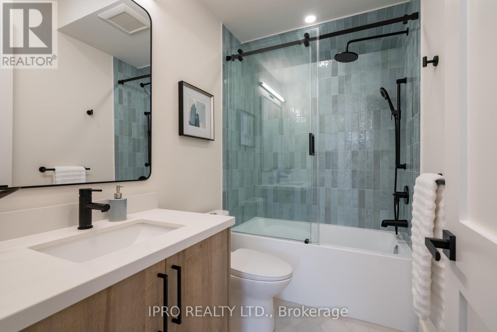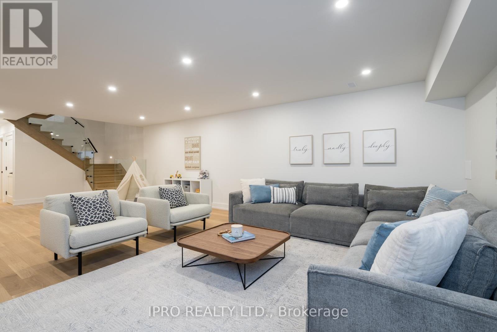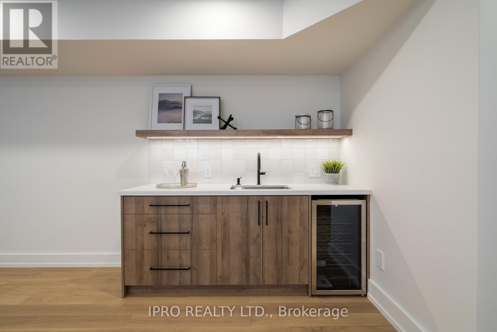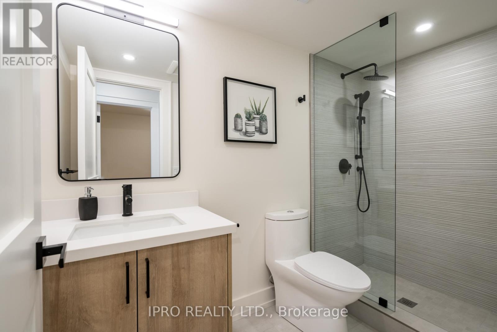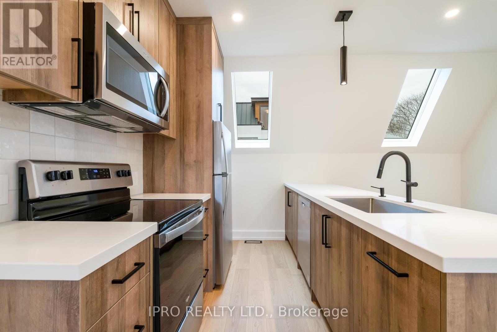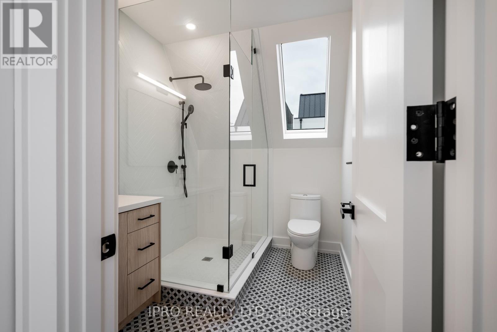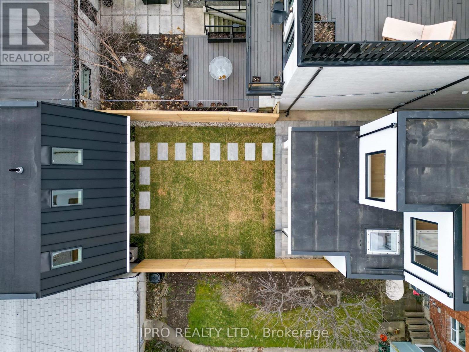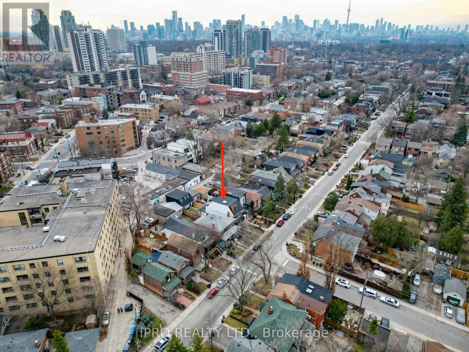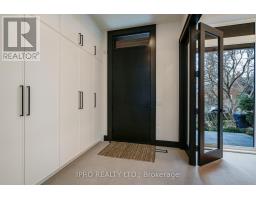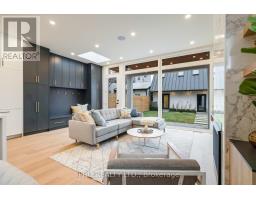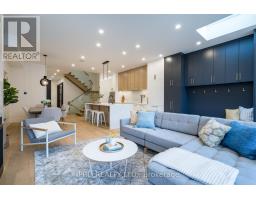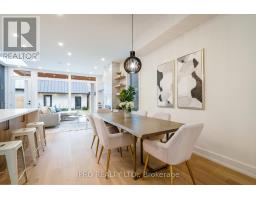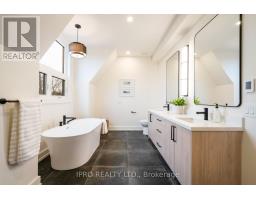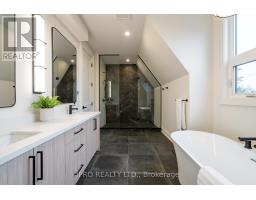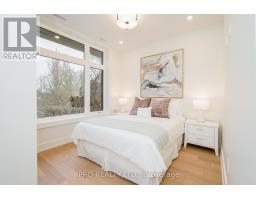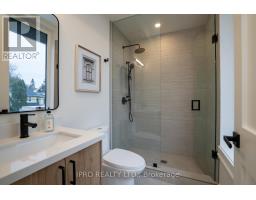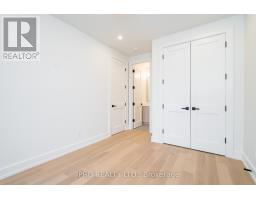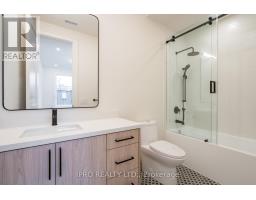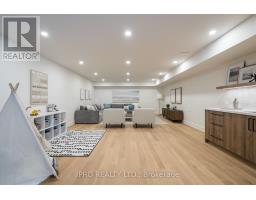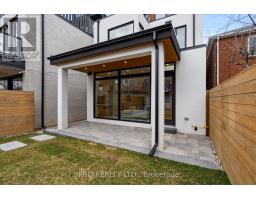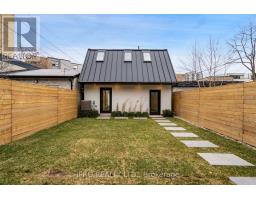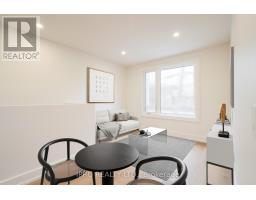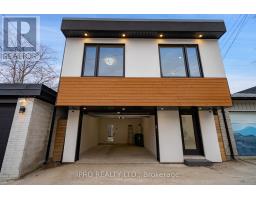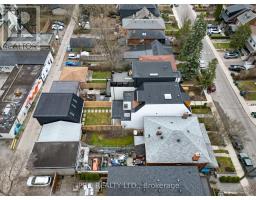6 Bedroom
7 Bathroom
Fireplace
Central Air Conditioning
Forced Air
$3,495,000
Welcome home. Beautifully designed charming family home in Humewood-Cedarvale community showcasing custom millwork and a laneway house with detached garage. Located a few minutes walk from the vibrant St. Clair Ave shops, restaurants and Wychwood Barns and a few minutes to the serene Cedarvale Park to disconnect from the daily hustle. French Immersion Humewood Community School is steps away and Leo Baeck is within walking distance. Entering the home, you are captured by the 10 ft ceiling height, warm home design, clean lines, custom millwork and open space. The gourmet kitchen with premium appliances is a chef's delight. For the work from home days, a private office overlooking Wychwood Ave awaits. Open concept family room w/ gas fireplace & floor to ceiling windows to backyard. Lots of storage. 8 ft lower level w/ wet bar ideal for home theatre, gym or kids play area. Private bdrm & bath for guests or teenagers. Sleeping quarters upstairs w/ individual ensuites & CAT5. **** EXTRAS **** Primary spa-like retreat w/ heated floors, oasis to decompress. 2nd floor laundry. Laneway options: Nanny suite, income property or private space. Detached garage w/ EV charger plug. Do not miss the chance to own this charming family home. (id:47351)
Property Details
|
MLS® Number
|
C8309996 |
|
Property Type
|
Single Family |
|
Community Name
|
Humewood-Cedarvale |
|
Amenities Near By
|
Public Transit, Schools, Park |
|
Parking Space Total
|
1 |
Building
|
Bathroom Total
|
7 |
|
Bedrooms Above Ground
|
4 |
|
Bedrooms Below Ground
|
2 |
|
Bedrooms Total
|
6 |
|
Appliances
|
Central Vacuum |
|
Basement Development
|
Finished |
|
Basement Type
|
N/a (finished) |
|
Construction Style Attachment
|
Detached |
|
Cooling Type
|
Central Air Conditioning |
|
Exterior Finish
|
Stone, Stucco |
|
Fireplace Present
|
Yes |
|
Foundation Type
|
Stone |
|
Heating Fuel
|
Natural Gas |
|
Heating Type
|
Forced Air |
|
Stories Total
|
3 |
|
Type
|
House |
|
Utility Water
|
Municipal Water |
Parking
Land
|
Acreage
|
No |
|
Land Amenities
|
Public Transit, Schools, Park |
|
Sewer
|
Sanitary Sewer |
|
Size Irregular
|
25 X 129.75 Ft |
|
Size Total Text
|
25 X 129.75 Ft |
Rooms
| Level |
Type |
Length |
Width |
Dimensions |
|
Second Level |
Bedroom 2 |
4.14 m |
2.9 m |
4.14 m x 2.9 m |
|
Second Level |
Bedroom 3 |
5.46 m |
2.67 m |
5.46 m x 2.67 m |
|
Second Level |
Bedroom 4 |
4.22 m |
2.95 m |
4.22 m x 2.95 m |
|
Second Level |
Laundry Room |
1.5 m |
2.44 m |
1.5 m x 2.44 m |
|
Third Level |
Primary Bedroom |
4.04 m |
4.09 m |
4.04 m x 4.09 m |
|
Lower Level |
Bedroom |
3 m |
2.9 m |
3 m x 2.9 m |
|
Lower Level |
Recreational, Games Room |
11.73 m |
5.16 m |
11.73 m x 5.16 m |
|
Ground Level |
Office |
2.92 m |
2.9 m |
2.92 m x 2.9 m |
|
Ground Level |
Kitchen |
4.63 m |
2.6 m |
4.63 m x 2.6 m |
|
Ground Level |
Dining Room |
4.63 m |
3.12 m |
4.63 m x 3.12 m |
|
Ground Level |
Living Room |
3.45 m |
5.72 m |
3.45 m x 5.72 m |
Utilities
|
Sewer
|
Installed |
|
Cable
|
Available |
https://www.realtor.ca/real-estate/26852787/303-wychwood-avenue-toronto-humewood-cedarvale
