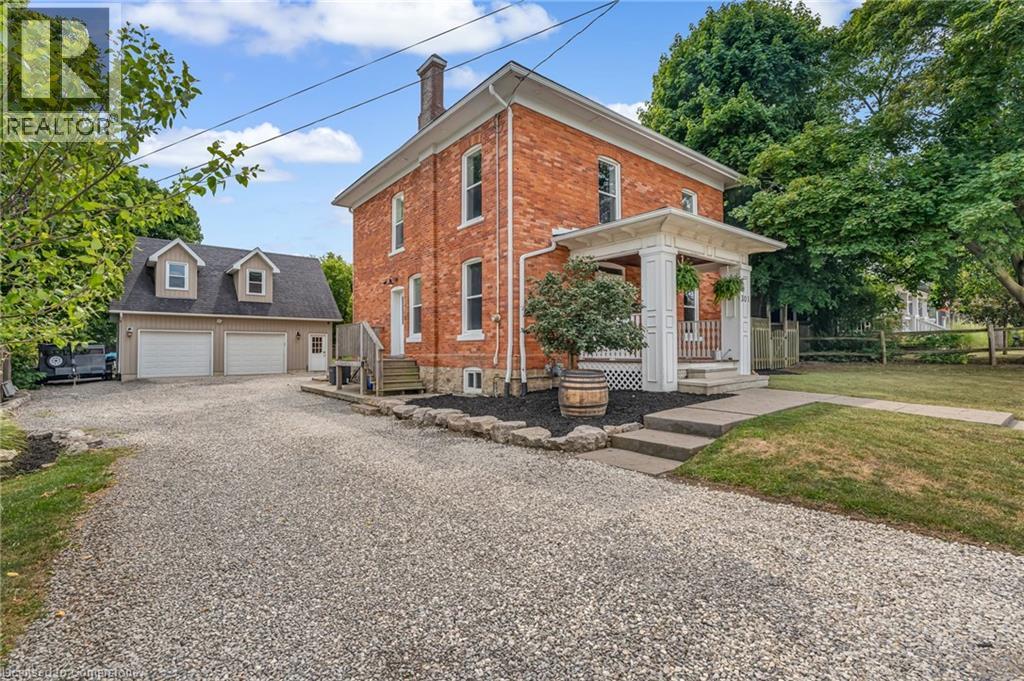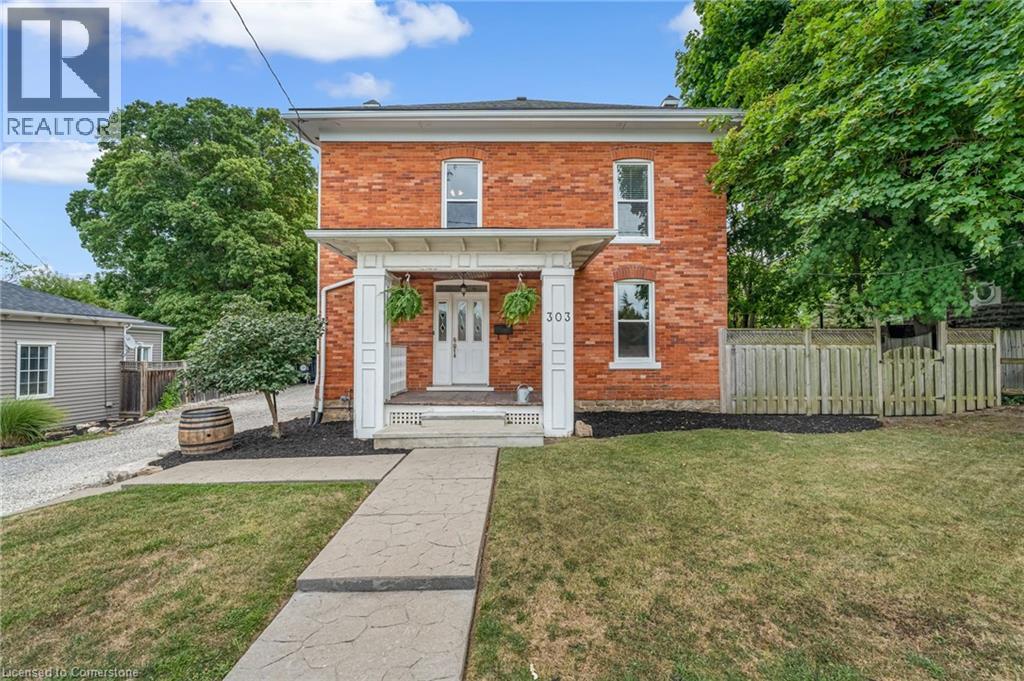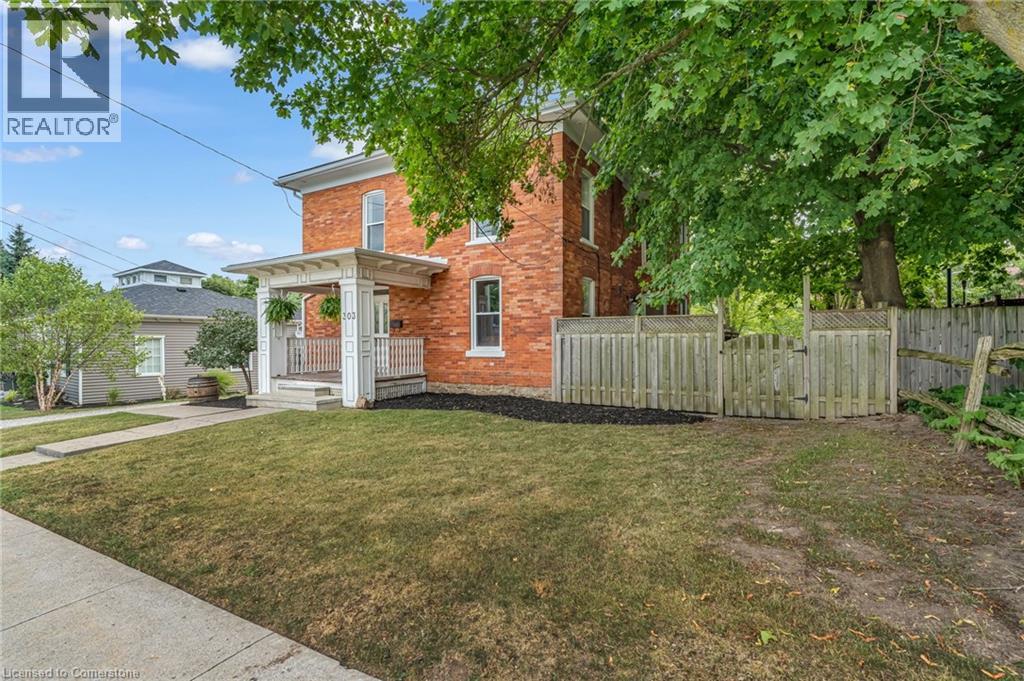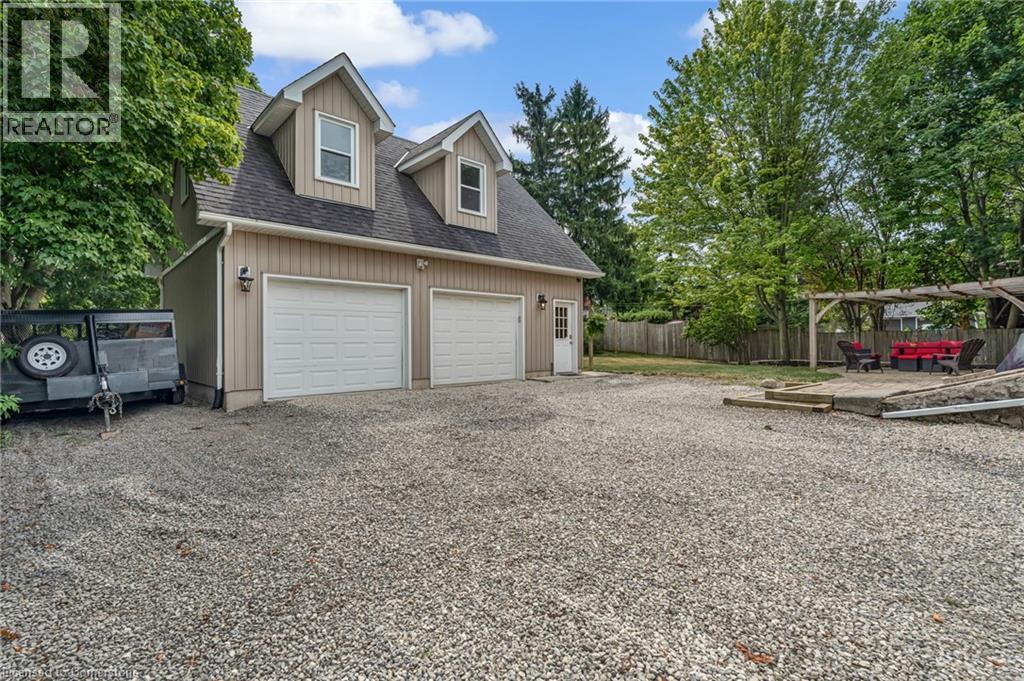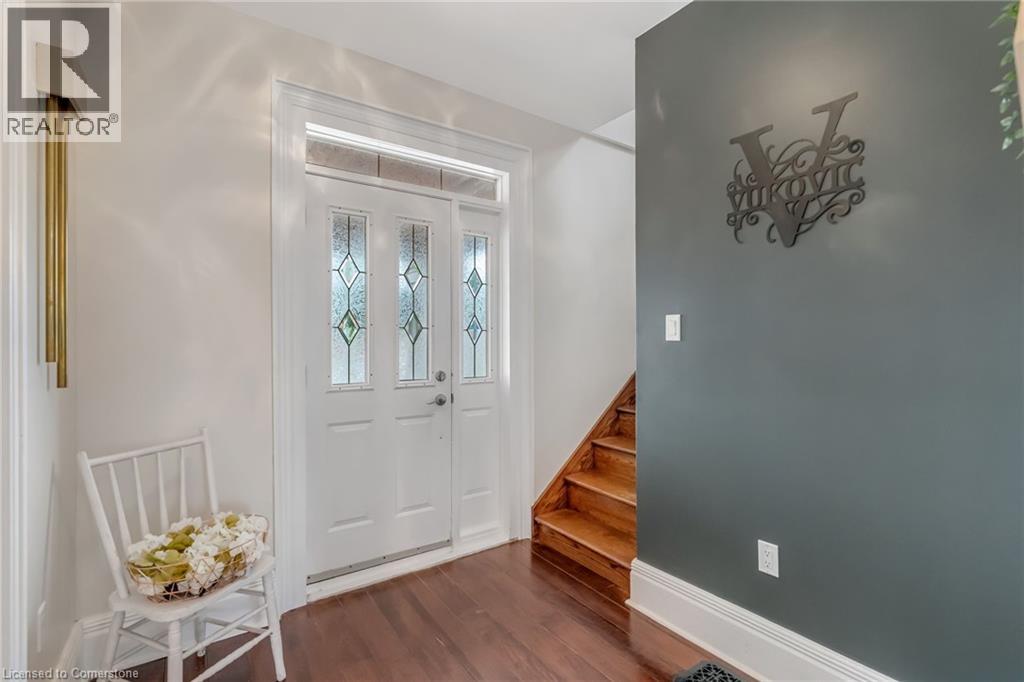3 Bedroom
3 Bathroom
2,041 ft2
2 Level
Fireplace
Central Air Conditioning
Forced Air
$1,199,000
Welcome to this beautiful home in the heart of Smithville, where classic charm meets modern comfort. Situated on an impressive 67’ x 205’ lot, this property features a detached, heated two-car garage with in-floor heating and an upper loft—perfect for a bright home office, creative studio, or additional living space—with its own convenient two-piece bathroom. Recent upgrades include fresh interior paint and updates to the cozy fireplace, creating a warm and inviting atmosphere in the main living area. The spacious eat-in kitchen connects to a formal dining room, where a built-in window seat offers peaceful views of the private backyard. Outdoors, enjoy a tranquil pergola-covered patio and a shaded side deck—ideal for entertaining or relaxing with family. Inside, you'll find three generously sized bedrooms and a stylishly renovated main bathroom featuring a walk-in shower and charming clawfoot tub. Additional highlights include beautiful hardwood floors, and a newer furnace and central air system (2019). Located just a short walk from local shops, schools, and community amenities, this home is a perfect fit for families seeking small-town living with urban convenience. (id:47351)
Property Details
|
MLS® Number
|
40760466 |
|
Property Type
|
Single Family |
|
Amenities Near By
|
Place Of Worship, Schools, Shopping |
|
Community Features
|
Community Centre |
|
Equipment Type
|
None |
|
Features
|
Crushed Stone Driveway |
|
Parking Space Total
|
6 |
|
Rental Equipment Type
|
None |
Building
|
Bathroom Total
|
3 |
|
Bedrooms Above Ground
|
3 |
|
Bedrooms Total
|
3 |
|
Appliances
|
Dishwasher, Dryer, Refrigerator, Washer, Range - Gas, Window Coverings, Garage Door Opener |
|
Architectural Style
|
2 Level |
|
Basement Development
|
Unfinished |
|
Basement Type
|
Full (unfinished) |
|
Constructed Date
|
1900 |
|
Construction Style Attachment
|
Detached |
|
Cooling Type
|
Central Air Conditioning |
|
Exterior Finish
|
Brick |
|
Fireplace Present
|
Yes |
|
Fireplace Total
|
1 |
|
Fixture
|
Ceiling Fans |
|
Foundation Type
|
Stone |
|
Half Bath Total
|
2 |
|
Heating Fuel
|
Natural Gas |
|
Heating Type
|
Forced Air |
|
Stories Total
|
2 |
|
Size Interior
|
2,041 Ft2 |
|
Type
|
House |
|
Utility Water
|
Municipal Water |
Parking
Land
|
Acreage
|
No |
|
Land Amenities
|
Place Of Worship, Schools, Shopping |
|
Sewer
|
Municipal Sewage System |
|
Size Depth
|
205 Ft |
|
Size Frontage
|
67 Ft |
|
Size Total Text
|
Under 1/2 Acre |
|
Zoning Description
|
Rz |
Rooms
| Level |
Type |
Length |
Width |
Dimensions |
|
Second Level |
2pc Bathroom |
|
|
Measurements not available |
|
Second Level |
Loft |
|
|
18'10'' x 21'5'' |
|
Second Level |
4pc Bathroom |
|
|
Measurements not available |
|
Second Level |
Den |
|
|
11'4'' x 8'4'' |
|
Second Level |
Bedroom |
|
|
12'10'' x 11'6'' |
|
Second Level |
Bedroom |
|
|
11'0'' x 14'1'' |
|
Second Level |
Primary Bedroom |
|
|
13'10'' x 14'2'' |
|
Basement |
Utility Room |
|
|
20'7'' x 28'5'' |
|
Basement |
Recreation Room |
|
|
15'7'' x 28'10'' |
|
Main Level |
2pc Bathroom |
|
|
Measurements not available |
|
Main Level |
Breakfast |
|
|
14'1'' x 12'1'' |
|
Main Level |
Kitchen |
|
|
13'2'' x 10'0'' |
|
Main Level |
Dining Room |
|
|
17'11'' x 14'11'' |
|
Main Level |
Living Room |
|
|
13'5'' x 15'4'' |
https://www.realtor.ca/real-estate/28736798/303-canborough-street-smithville
