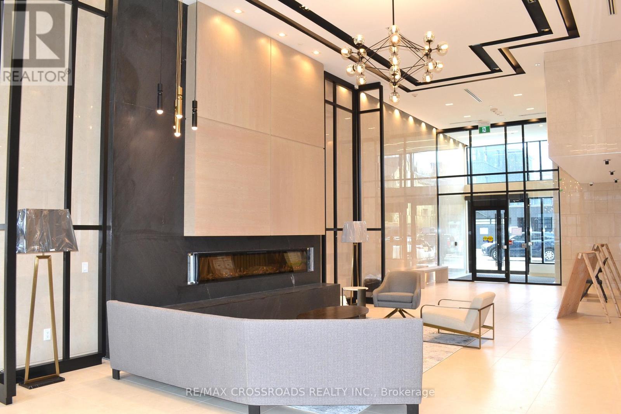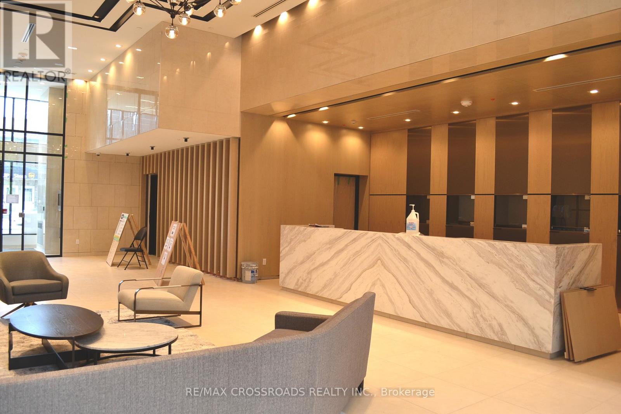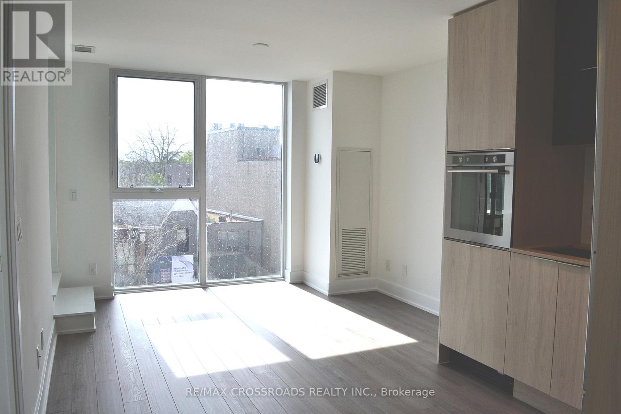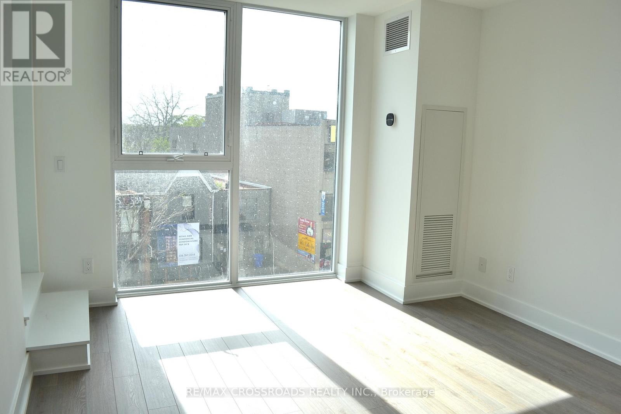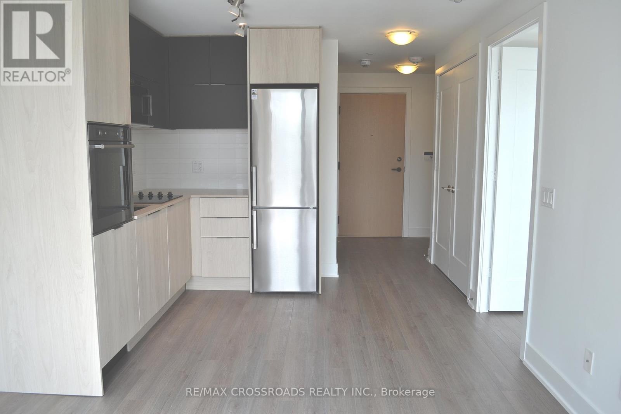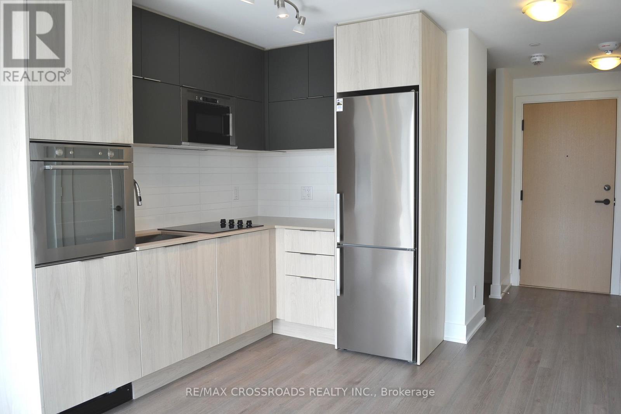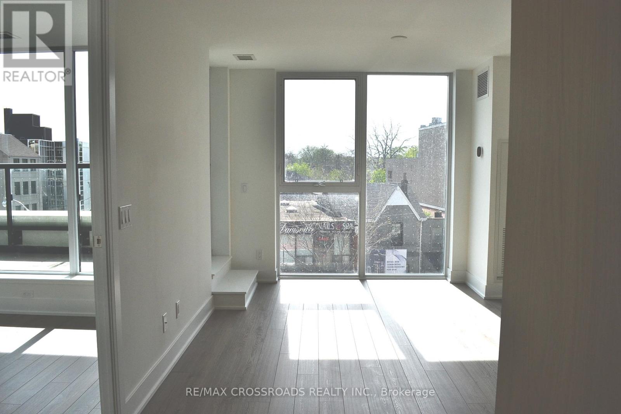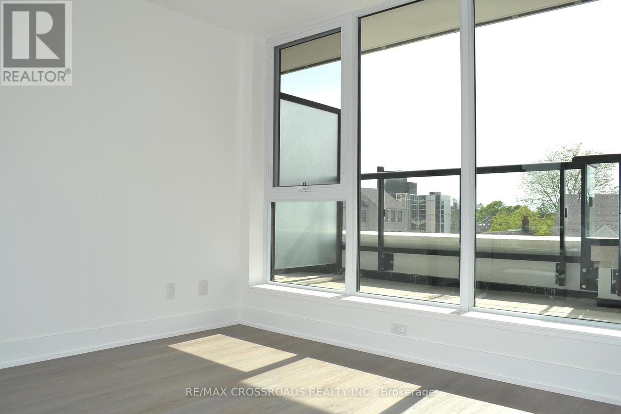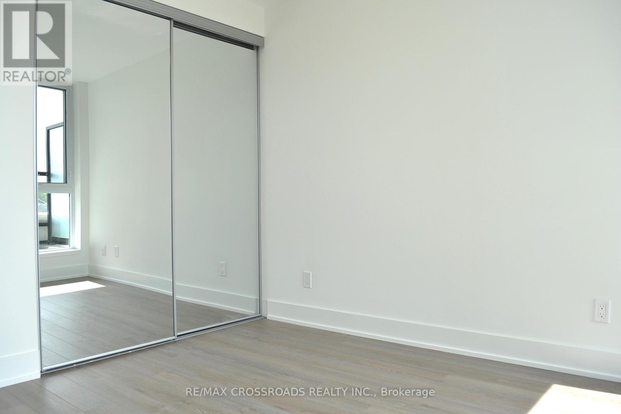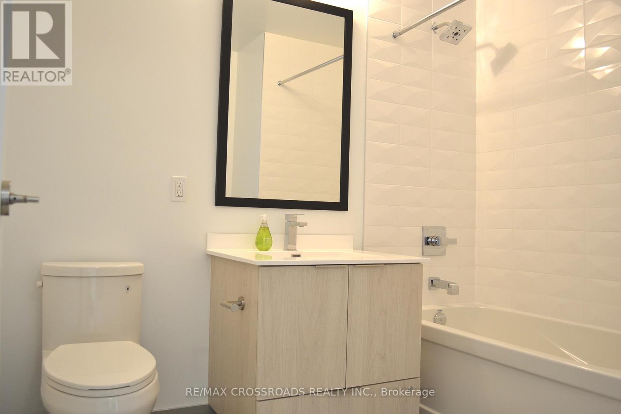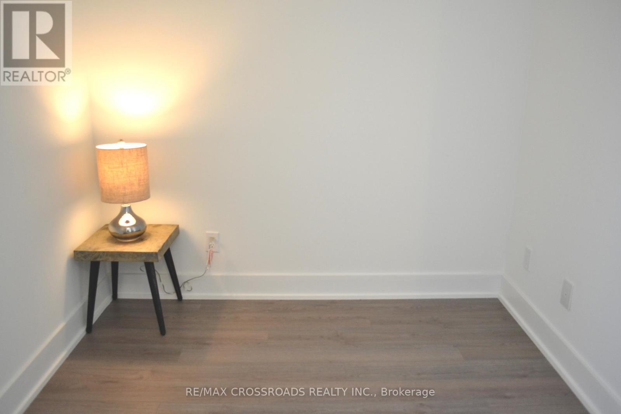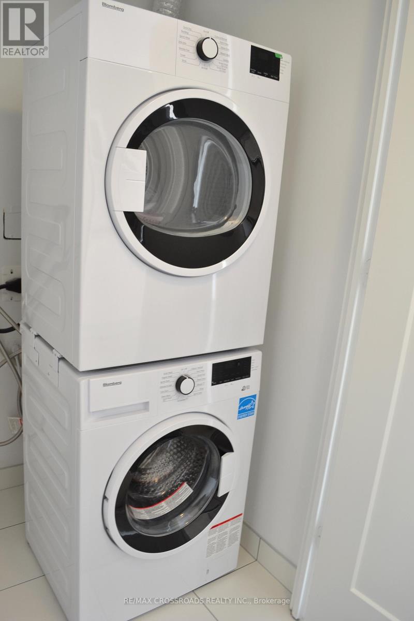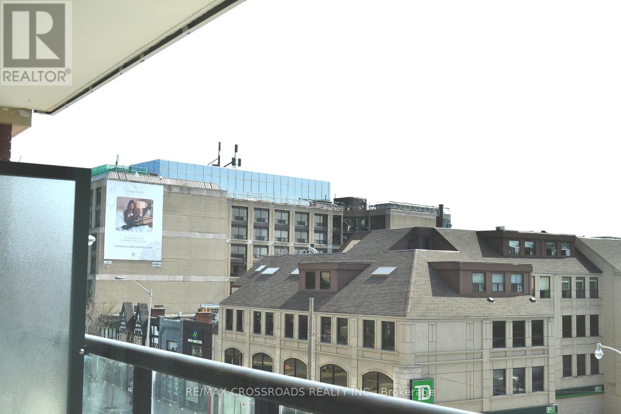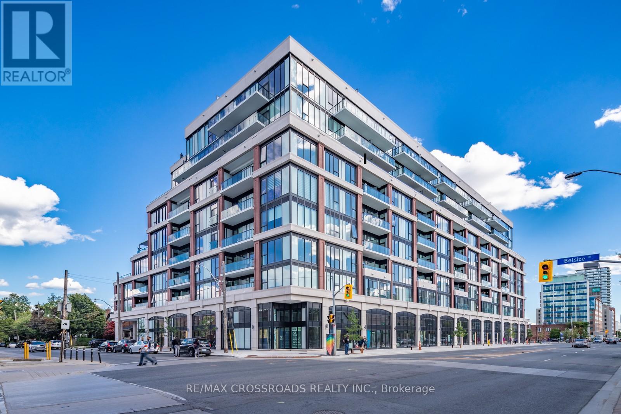2 Bedroom
1 Bathroom
500 - 599 ft2
Central Air Conditioning
Forced Air
$2,350 Monthly
Be Inspired By This Boutique-Style Building in the Davisville Community Built By Mattamy Homes. Welcoming Luxurious Lobby with High Ceilings at Yonge & Eglinton With Mixed Retail Spaces & Residential Units. Charming and Quiet Neighborhood Only 3mins Walk to Davisville Station, 97 Walk & 93 Transit Scores. Upgraded Quartz Countertops, SS Appliances, Energy Efficient, Floor to Ceiling Windows, Laminate Floors. Enjoy the Serene Charm of the Area and Still Be Connected to the City! (id:47351)
Property Details
|
MLS® Number
|
C12485944 |
|
Property Type
|
Single Family |
|
Community Name
|
Mount Pleasant West |
|
Amenities Near By
|
Park, Public Transit, Schools |
|
Community Features
|
Pets Not Allowed, Community Centre |
|
Features
|
Balcony, Carpet Free |
Building
|
Bathroom Total
|
1 |
|
Bedrooms Above Ground
|
1 |
|
Bedrooms Below Ground
|
1 |
|
Bedrooms Total
|
2 |
|
Age
|
New Building |
|
Amenities
|
Security/concierge, Party Room, Sauna, Exercise Centre, Separate Electricity Meters, Storage - Locker |
|
Appliances
|
Dishwasher, Dryer, Hood Fan, Stove, Washer, Window Coverings, Refrigerator |
|
Basement Type
|
None |
|
Cooling Type
|
Central Air Conditioning |
|
Exterior Finish
|
Brick, Concrete |
|
Flooring Type
|
Laminate |
|
Heating Fuel
|
Natural Gas |
|
Heating Type
|
Forced Air |
|
Size Interior
|
500 - 599 Ft2 |
|
Type
|
Apartment |
Parking
Land
|
Acreage
|
No |
|
Land Amenities
|
Park, Public Transit, Schools |
Rooms
| Level |
Type |
Length |
Width |
Dimensions |
|
Flat |
Living Room |
3.32 m |
2.73 m |
3.32 m x 2.73 m |
|
Flat |
Dining Room |
3.32 m |
2.73 m |
3.32 m x 2.73 m |
|
Flat |
Kitchen |
3.14 m |
2.6 m |
3.14 m x 2.6 m |
|
Flat |
Primary Bedroom |
3.18 m |
3.07 m |
3.18 m x 3.07 m |
|
Flat |
Den |
2.22 m |
2.09 m |
2.22 m x 2.09 m |
https://www.realtor.ca/real-estate/29040176/303-1-belsize-drive-toronto-mount-pleasant-west-mount-pleasant-west
