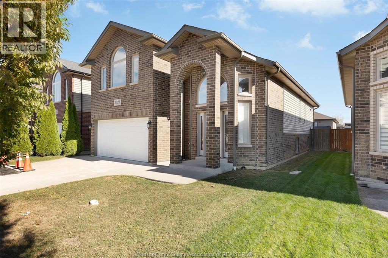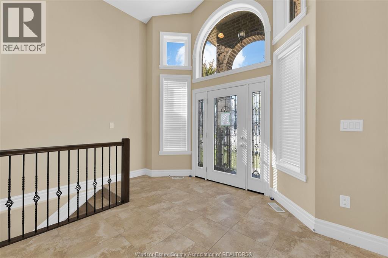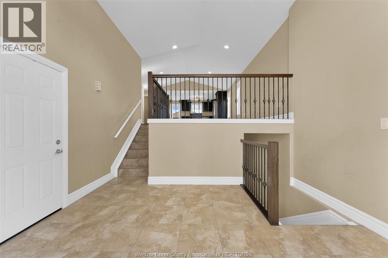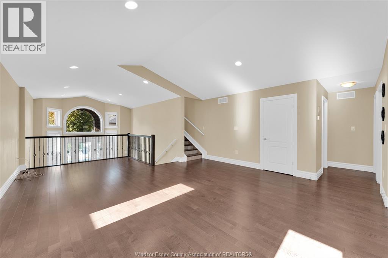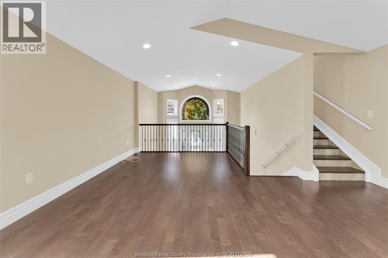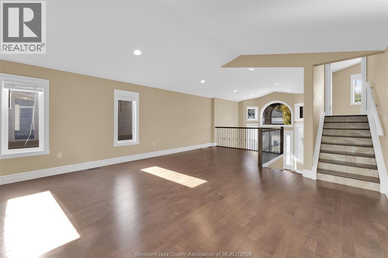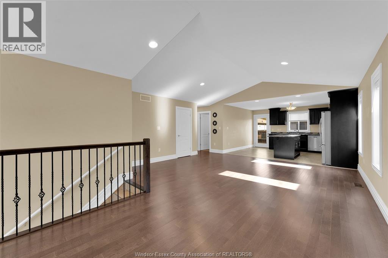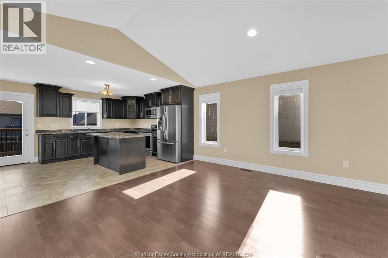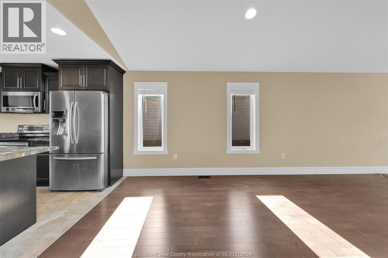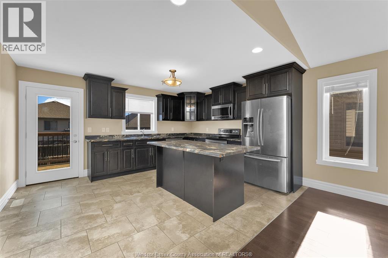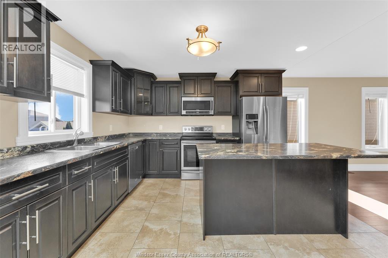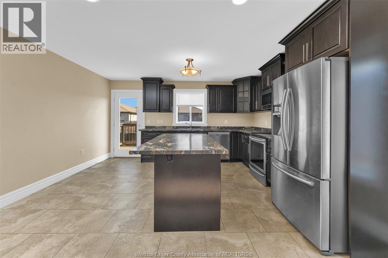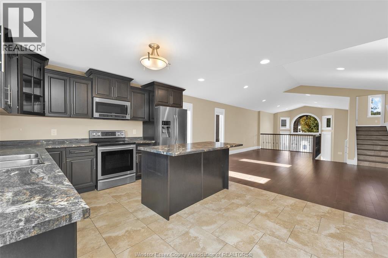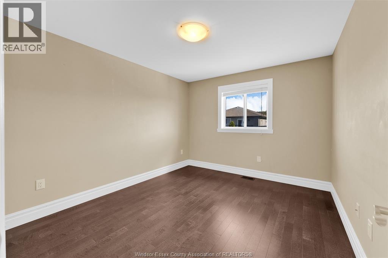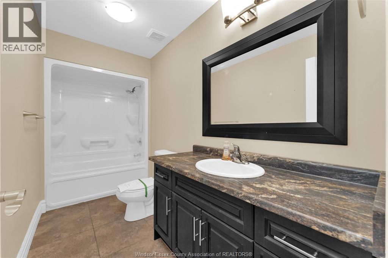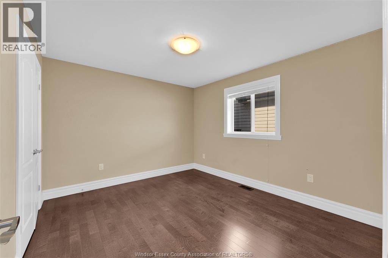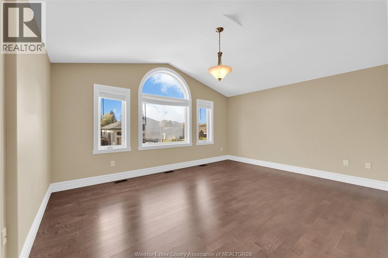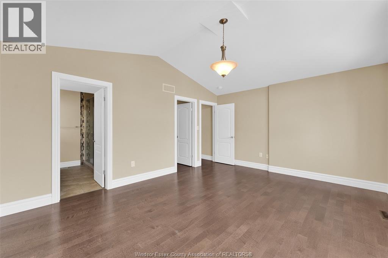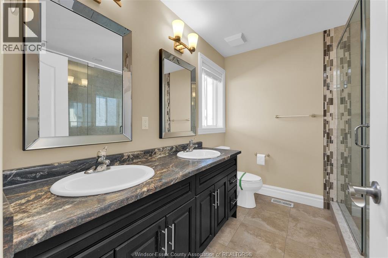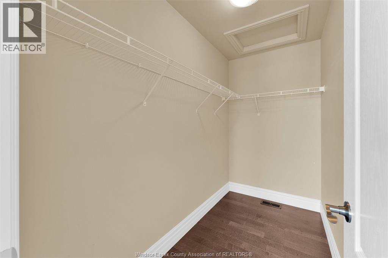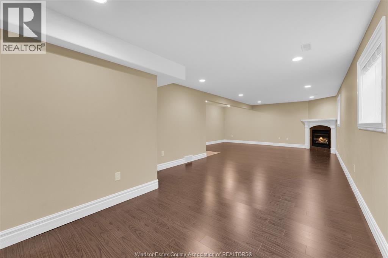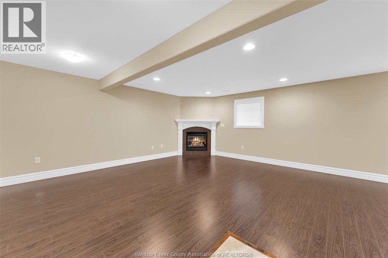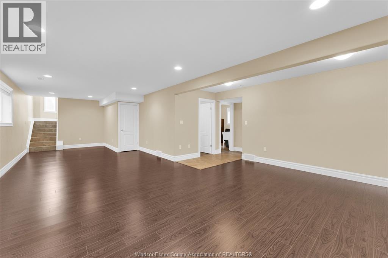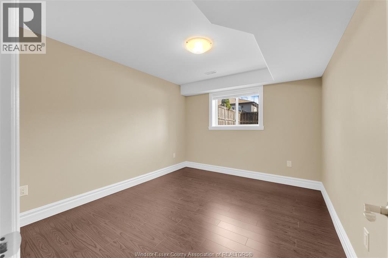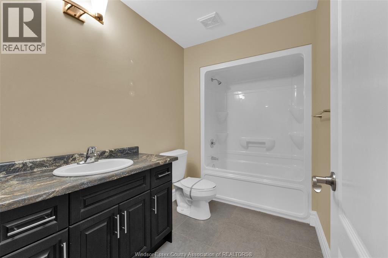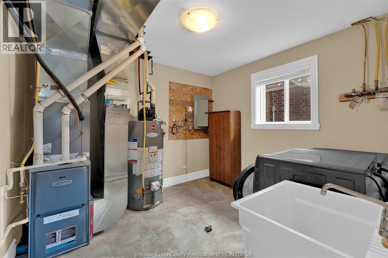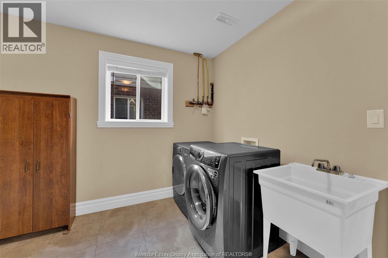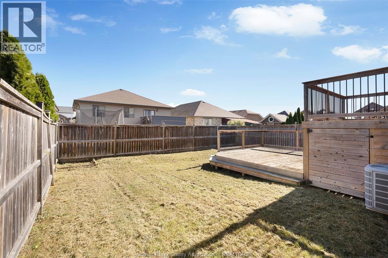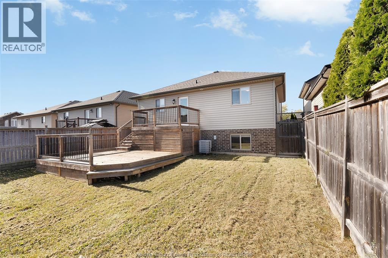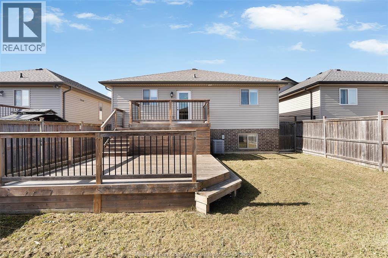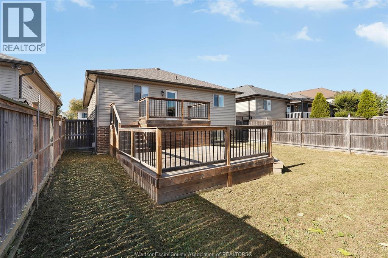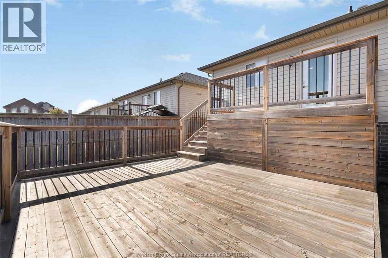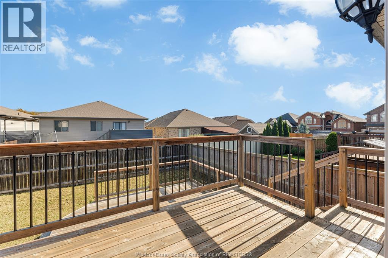4 Bedroom
3 Bathroom
Raised Ranch, Raised Ranch W/ Bonus Room
Central Air Conditioning
Forced Air, Furnace
$759,000
Welcome to this stunning 3+1 bedroom, 3-bath home in one of the area’s most sought-after neighbourhoods! Step inside to discover a bright, open-concept layout featuring a stylish kitchen with a large island—perfect for family gatherings and entertaining. The spacious primary suite offers a walk-in closet and a luxurious ensuite with double sinks and a shower designed for two. Enjoy the convenience of an attached garage with inside entry and a beautifully finished basement offering extra living space. Outside, unwind or host guests on the massive two-level deck overlooking the private backyard. This home combines comfort, functionality, and lifestyle in one exceptional package. Property being sold as is, where is. (id:47351)
Property Details
|
MLS® Number
|
25027505 |
|
Property Type
|
Single Family |
|
Neigbourhood
|
Forest Glade |
|
Equipment Type
|
Other |
|
Features
|
Paved Driveway, Concrete Driveway, Front Driveway |
|
Rental Equipment Type
|
Other |
Building
|
Bathroom Total
|
3 |
|
Bedrooms Above Ground
|
3 |
|
Bedrooms Below Ground
|
1 |
|
Bedrooms Total
|
4 |
|
Appliances
|
Dishwasher, Dryer, Microwave Range Hood Combo, Refrigerator, Stove, Washer |
|
Architectural Style
|
Raised Ranch, Raised Ranch W/ Bonus Room |
|
Constructed Date
|
2015 |
|
Construction Style Attachment
|
Detached |
|
Cooling Type
|
Central Air Conditioning |
|
Exterior Finish
|
Aluminum/vinyl, Brick, Stone |
|
Flooring Type
|
Ceramic/porcelain, Hardwood, Laminate |
|
Foundation Type
|
Unknown |
|
Heating Fuel
|
Natural Gas |
|
Heating Type
|
Forced Air, Furnace |
|
Type
|
House |
Parking
|
Attached Garage
|
|
|
Garage
|
|
|
Inside Entry
|
|
Land
|
Acreage
|
No |
|
Fence Type
|
Fence |
|
Size Irregular
|
41.17 X Irreg / 0.101 Ac |
|
Size Total Text
|
41.17 X Irreg / 0.101 Ac |
|
Zoning Description
|
Res |
Rooms
| Level |
Type |
Length |
Width |
Dimensions |
|
Lower Level |
Bedroom |
|
|
Measurements not available |
|
Lower Level |
Living Room |
|
|
Measurements not available |
|
Lower Level |
Living Room/fireplace |
|
|
Measurements not available |
|
Lower Level |
4pc Bathroom |
|
|
Measurements not available |
|
Lower Level |
Laundry Room |
|
|
Measurements not available |
|
Main Level |
4pc Bathroom |
|
|
Measurements not available |
|
Main Level |
Dining Room |
|
|
Measurements not available |
|
Main Level |
Living Room |
|
|
Measurements not available |
|
Main Level |
Bedroom |
|
|
Measurements not available |
|
Main Level |
Bedroom |
|
|
Measurements not available |
|
Main Level |
3pc Ensuite Bath |
|
|
Measurements not available |
|
Main Level |
Primary Bedroom |
|
|
Measurements not available |
|
Main Level |
Kitchen |
|
|
Measurements not available |
|
Main Level |
Foyer |
|
|
Measurements not available |
https://www.realtor.ca/real-estate/29046947/3028-mcrobbie-crescent-windsor
