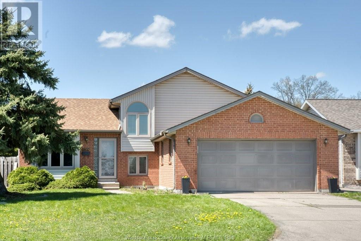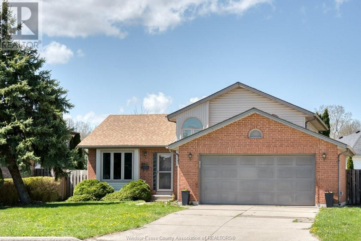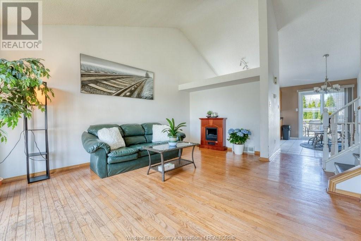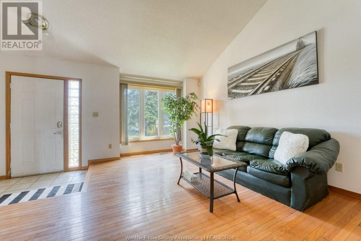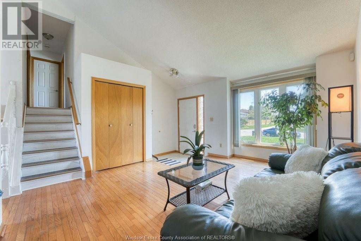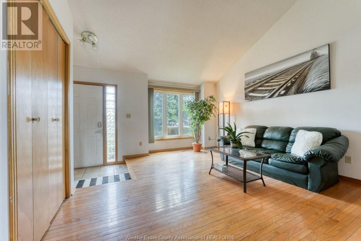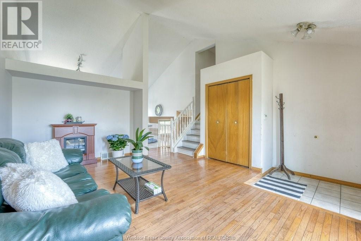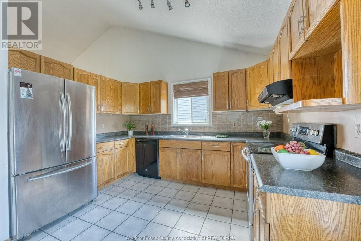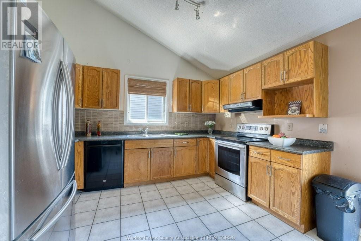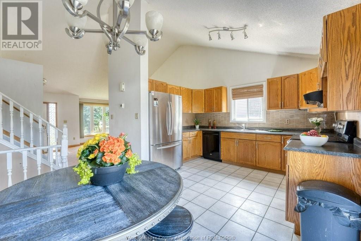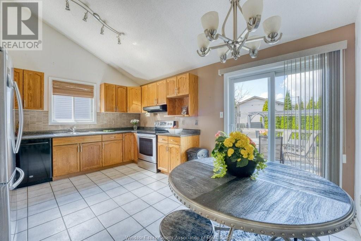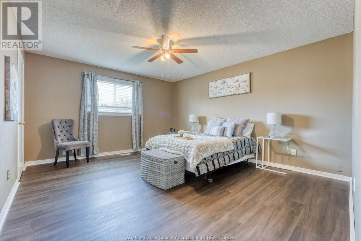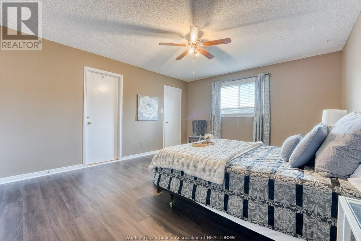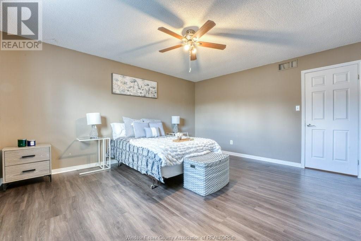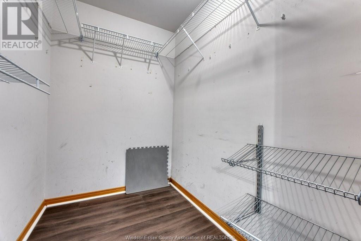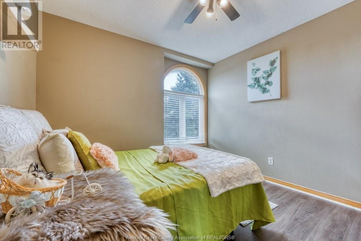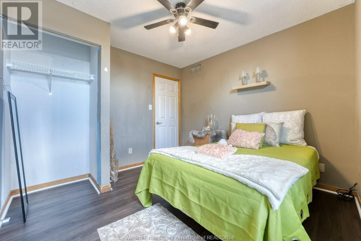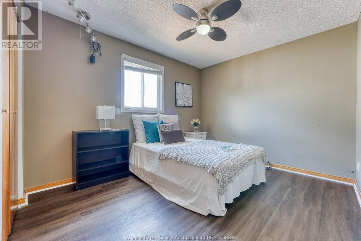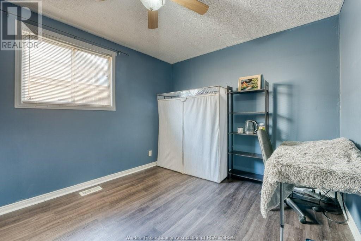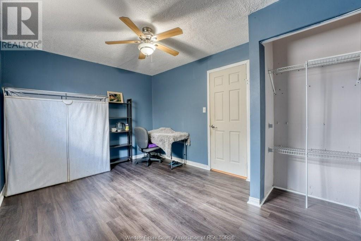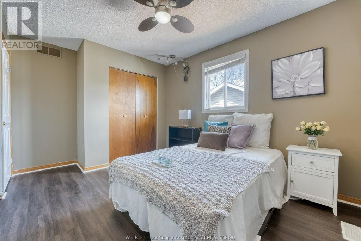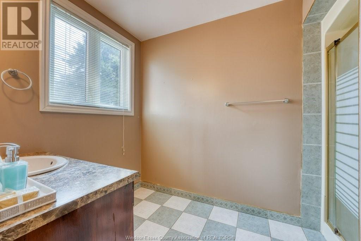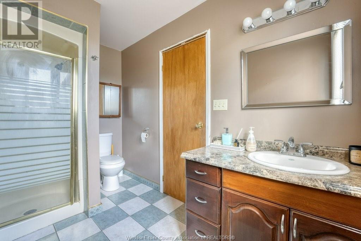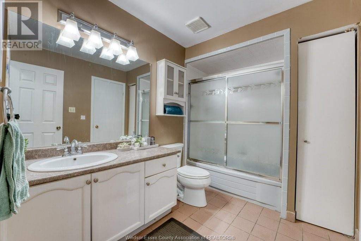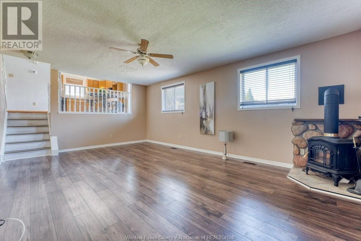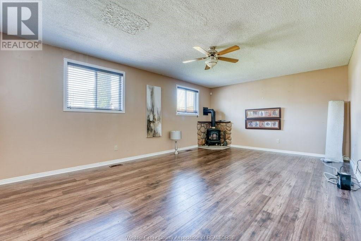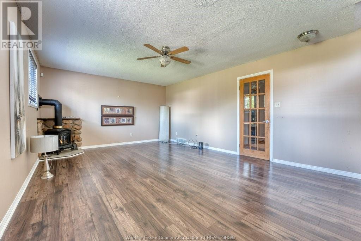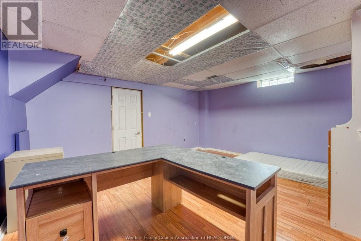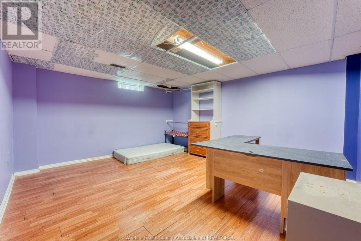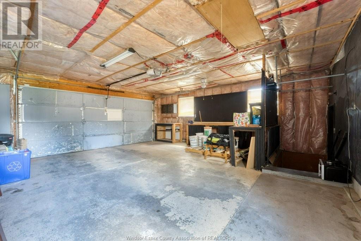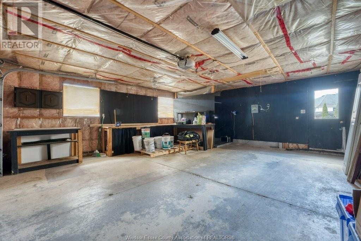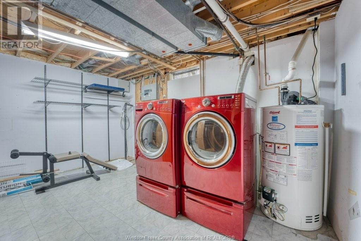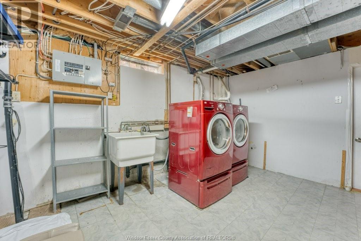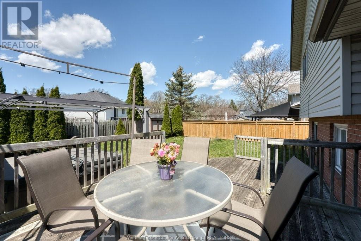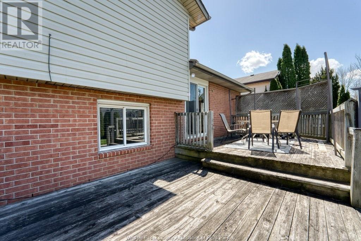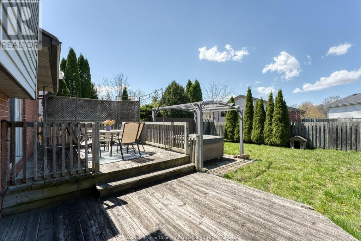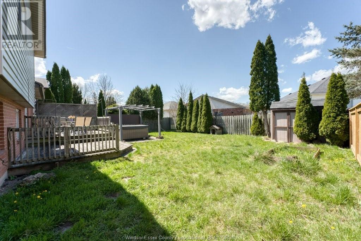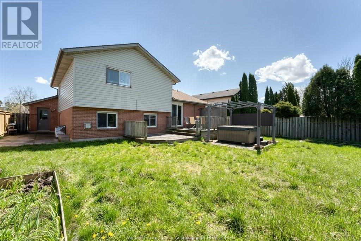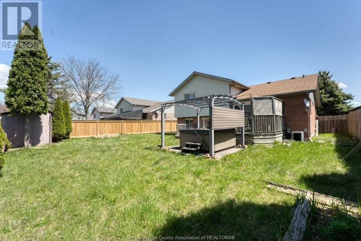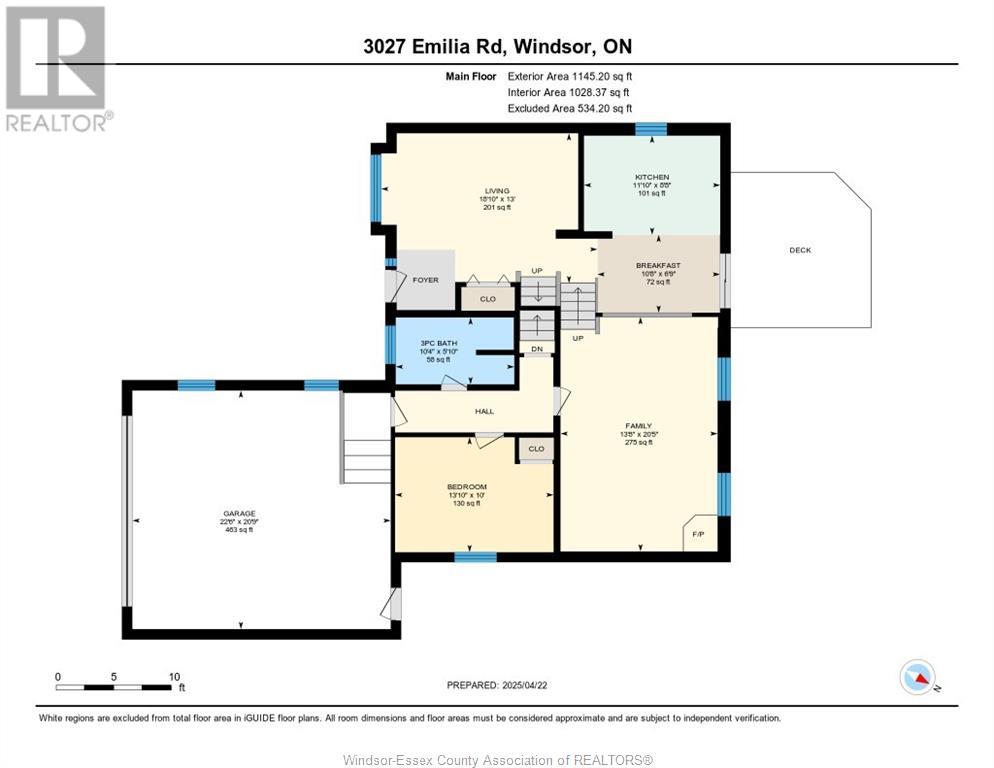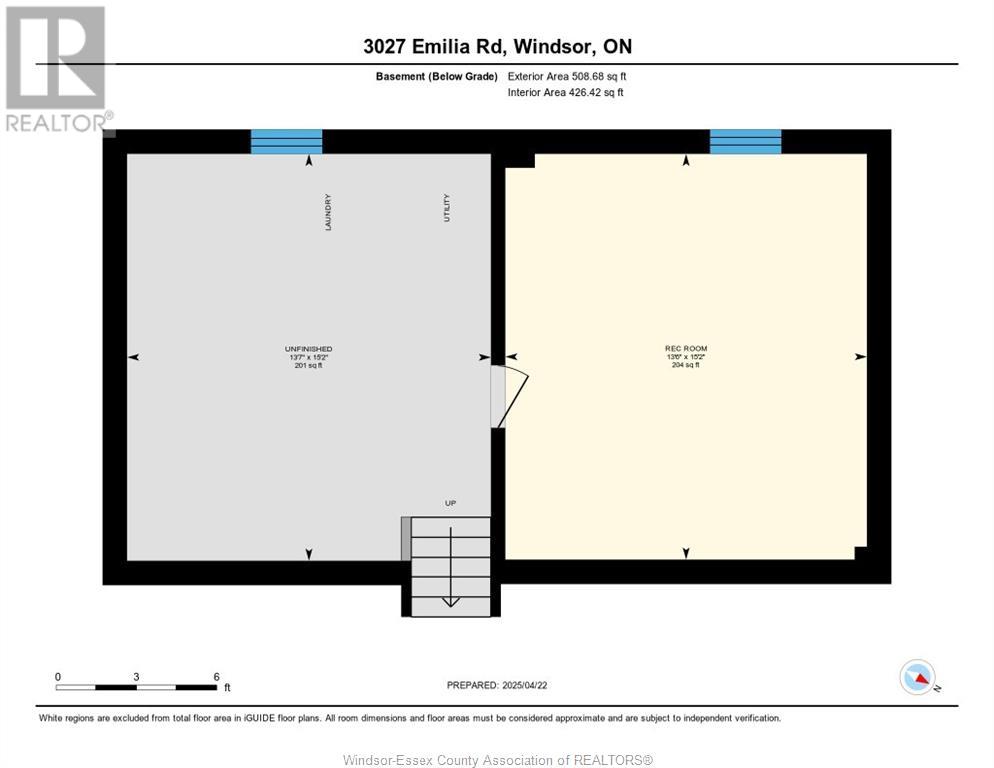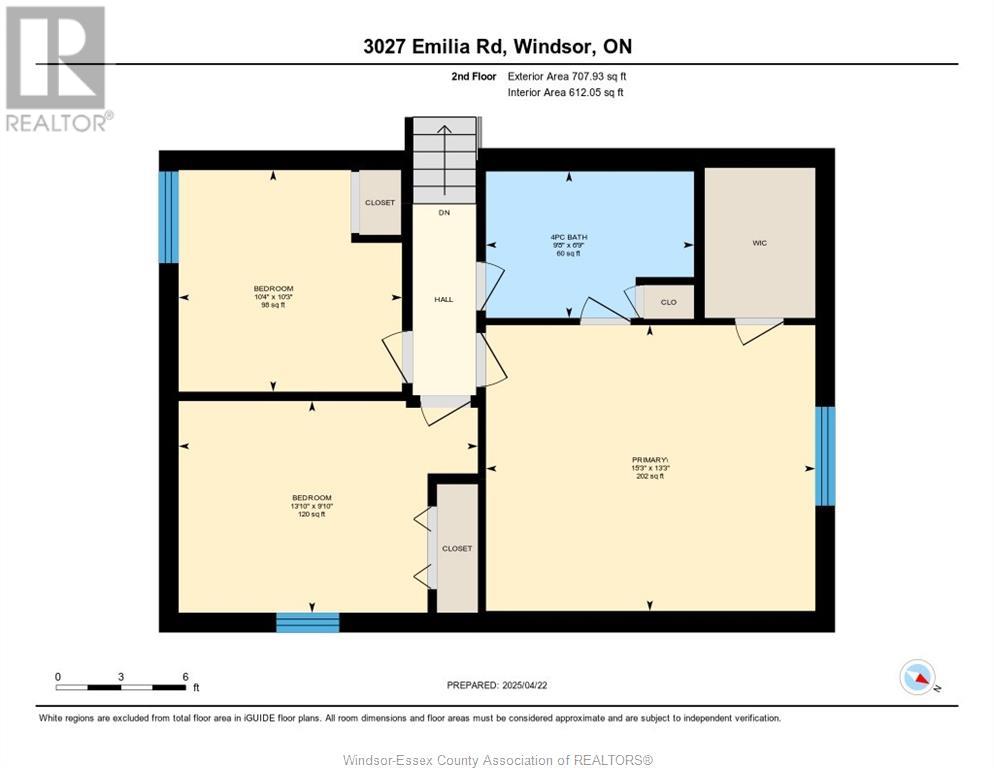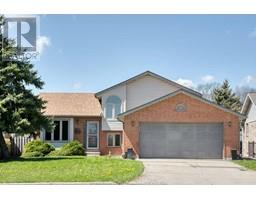4 Bedroom
2 Bathroom
4 Level
Fireplace
Central Air Conditioning
Forced Air
Landscaped
$599,900
Easy access to US border, 401, Great schools FANTASTIC 4 LVL SIDE SPLIT IN FABULOUS AREA CLOSE TO WALKING TRAILS AND ALL AMENITIES SOUTH WINDSOR HAS TO OFFER. 3+1, 2 FULL BATHS, WALK INTO LIVING ROOM/KIT/DINING AREA WITH VAULTED CEILINGS, LWR LVL WITH FAM RM WITH GAS FP. GRADE ENT OFF 2 CAR GAR, NEWER FRONT WINDOWS, PATIO DOOR AND C/A, ROOF 2019. THIS PPTY IS AVAIL FOR REGISTRATION OF OFFERS, HOWEVER NO OFFERS WILL BE VIEWED UNTIL 7pm April 29 AS PER THE REQUEST OF THE SELLER. 50 % Co-OP clawback if buyers are introduced by Listing agent. (id:47351)
Property Details
|
MLS® Number
|
25008871 |
|
Property Type
|
Single Family |
|
Features
|
Double Width Or More Driveway, Concrete Driveway, Front Driveway |
Building
|
Bathroom Total
|
2 |
|
Bedrooms Above Ground
|
3 |
|
Bedrooms Below Ground
|
1 |
|
Bedrooms Total
|
4 |
|
Appliances
|
Dishwasher, Dryer, Refrigerator, Stove, Washer |
|
Architectural Style
|
4 Level |
|
Constructed Date
|
1992 |
|
Construction Style Attachment
|
Detached |
|
Construction Style Split Level
|
Sidesplit |
|
Cooling Type
|
Central Air Conditioning |
|
Exterior Finish
|
Aluminum/vinyl, Brick |
|
Fireplace Fuel
|
Gas |
|
Fireplace Present
|
Yes |
|
Fireplace Type
|
Direct Vent |
|
Flooring Type
|
Ceramic/porcelain, Hardwood |
|
Foundation Type
|
Block |
|
Heating Fuel
|
Natural Gas |
|
Heating Type
|
Forced Air |
Parking
Land
|
Acreage
|
No |
|
Fence Type
|
Fence |
|
Landscape Features
|
Landscaped |
|
Size Irregular
|
55.02 X 118.11 Ft |
|
Size Total Text
|
55.02 X 118.11 Ft |
|
Zoning Description
|
Res |
Rooms
| Level |
Type |
Length |
Width |
Dimensions |
|
Second Level |
4pc Bathroom |
|
|
Measurements not available |
|
Second Level |
Bedroom |
|
|
Measurements not available |
|
Second Level |
Bedroom |
|
|
Measurements not available |
|
Second Level |
Primary Bedroom |
|
|
Measurements not available |
|
Lower Level |
Laundry Room |
|
|
Measurements not available |
|
Lower Level |
Utility Room |
|
|
Measurements not available |
|
Lower Level |
Office |
|
|
Measurements not available |
|
Lower Level |
3pc Bathroom |
|
|
Measurements not available |
|
Lower Level |
Bedroom |
|
|
Measurements not available |
|
Lower Level |
Family Room |
|
|
Measurements not available |
|
Main Level |
Eating Area |
|
|
Measurements not available |
|
Main Level |
Kitchen |
|
|
Measurements not available |
|
Main Level |
Living Room |
|
|
Measurements not available |
|
Main Level |
Foyer |
|
|
Measurements not available |
https://www.realtor.ca/real-estate/28194891/3027-emilia-windsor

