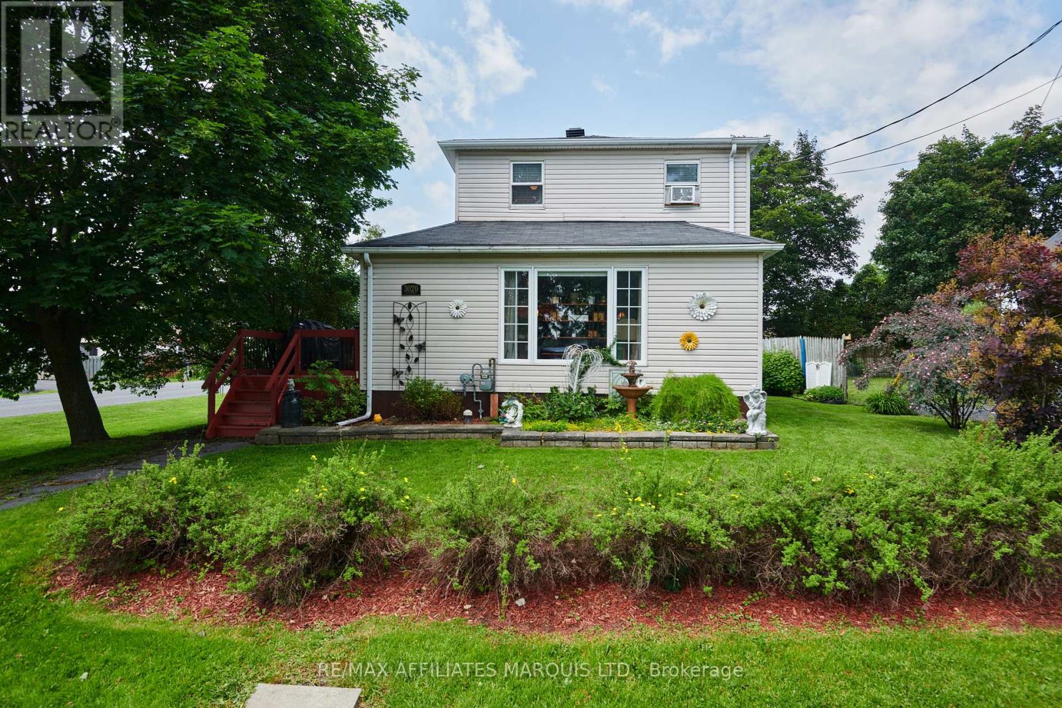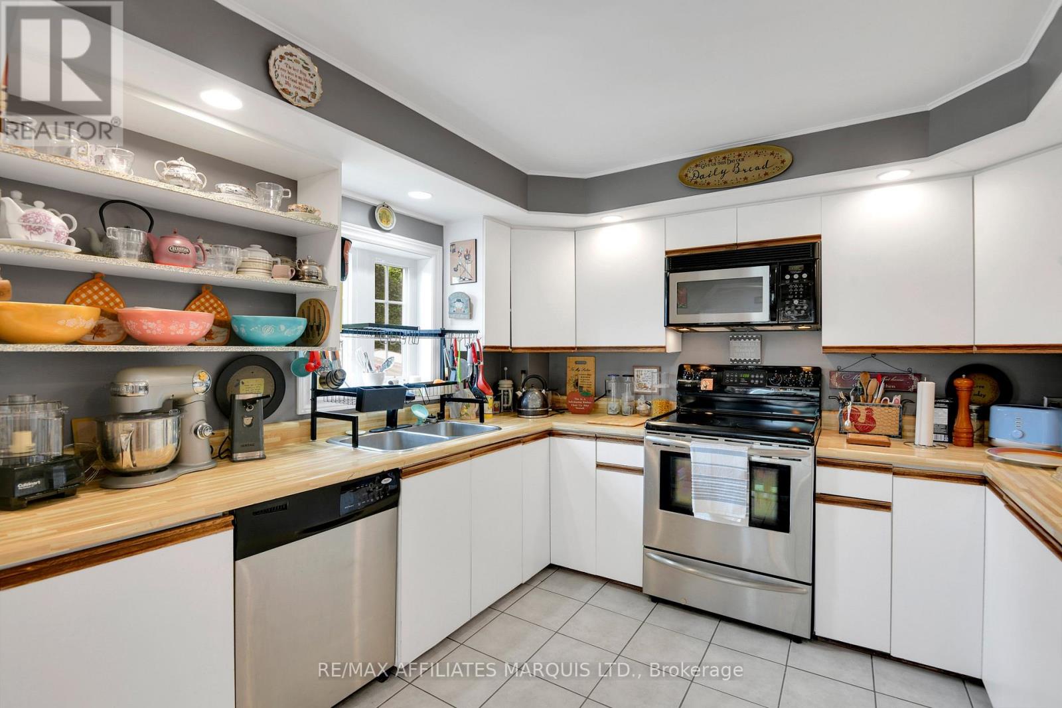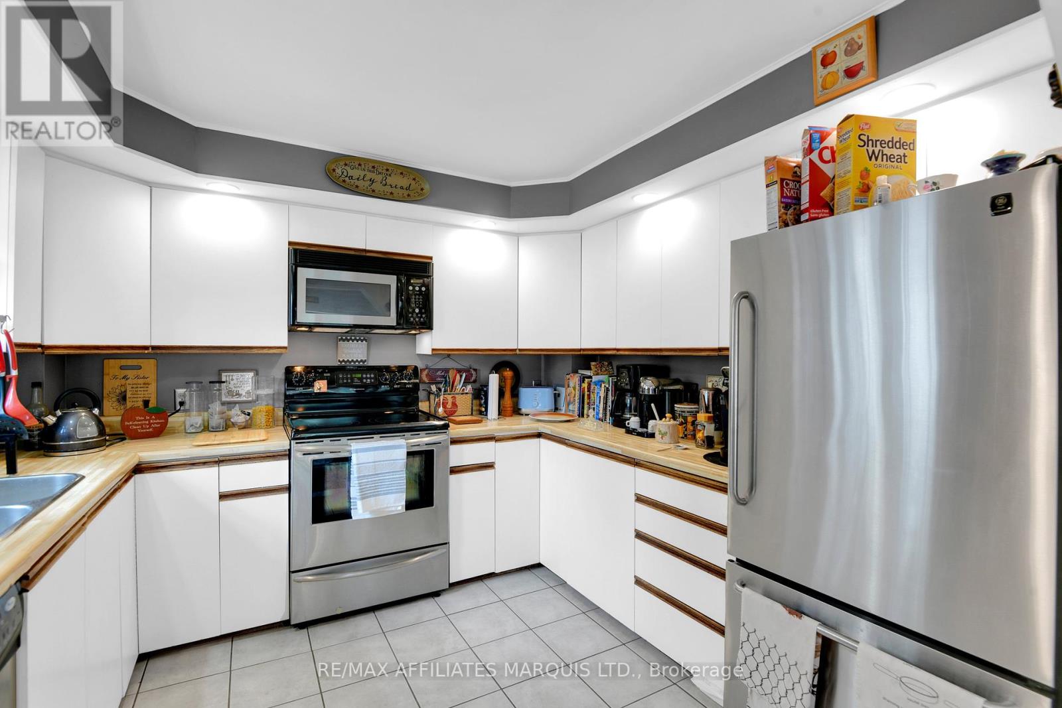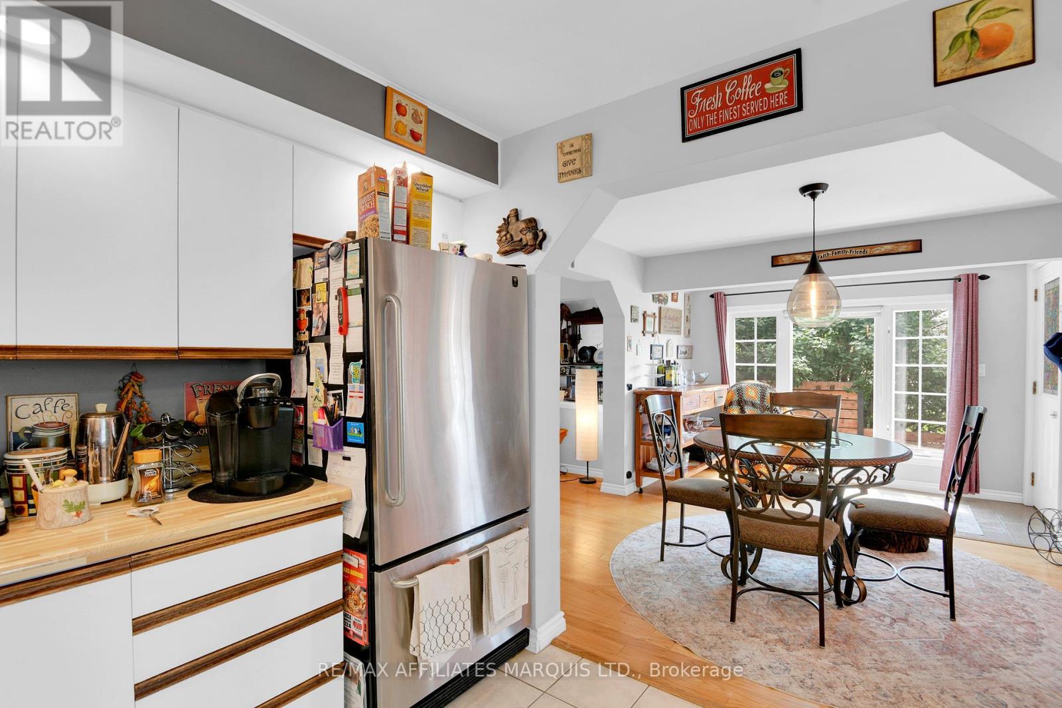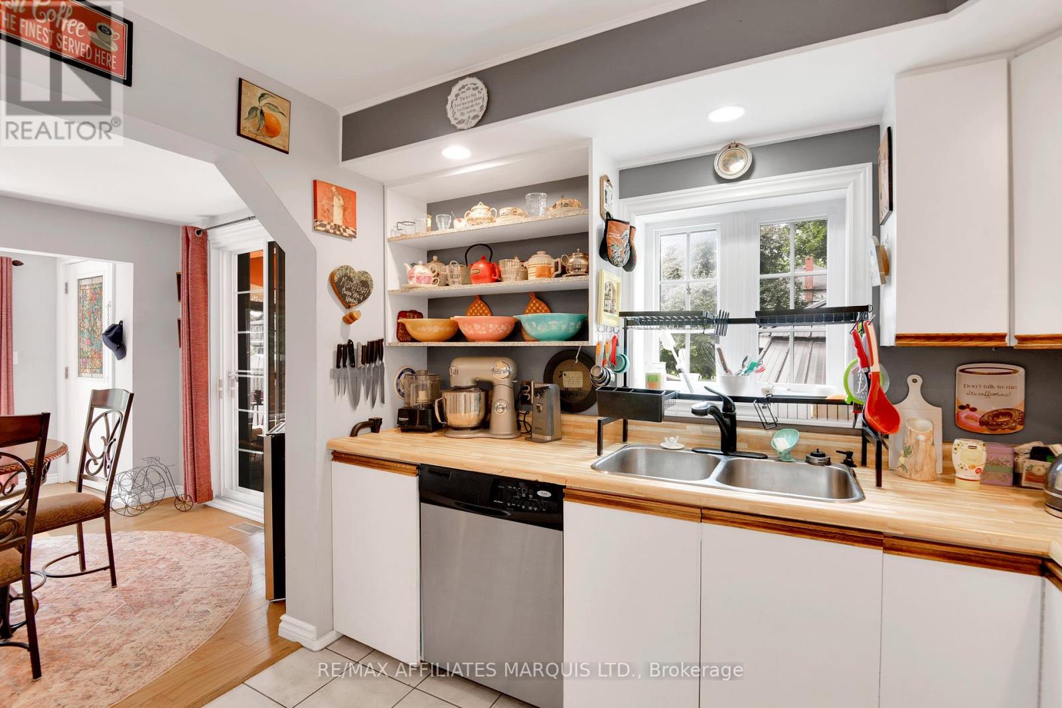2 Bedroom
2 Bathroom
700 - 1,100 ft2
Central Air Conditioning
Forced Air
$409,900
Located in the desirable Eamers Corners area, this two-storey home offers a great layout and flexible living space for a growing family. The main floor features a bright and welcoming flow with hard wood floors throughout, while upstairs you'll find a spacious primary bedroom with a generous sized den, Large enough to be used as a nursery or private office. The basement rec room is currently being used as a third bedroom, adding even more functionality to the home. Outside, you'll find a good-sized workshop with power-perfect for extra storage or hobbies. Garden shed as well. Enjoy outdoor living space on the private upper or/and lower deck-both perfect for relaxing or entertaining! All of this just minutes from city amenities in a quiet, family-friendly neighbourhood! (id:47351)
Property Details
|
MLS® Number
|
X12216239 |
|
Property Type
|
Single Family |
|
Community Name
|
717 - Cornwall |
|
Parking Space Total
|
4 |
Building
|
Bathroom Total
|
2 |
|
Bedrooms Above Ground
|
2 |
|
Bedrooms Total
|
2 |
|
Appliances
|
Dishwasher, Dryer, Hood Fan, Microwave, Stove, Washer, Refrigerator |
|
Basement Development
|
Finished |
|
Basement Type
|
N/a (finished) |
|
Construction Style Attachment
|
Detached |
|
Cooling Type
|
Central Air Conditioning |
|
Exterior Finish
|
Vinyl Siding |
|
Foundation Type
|
Block |
|
Heating Fuel
|
Natural Gas |
|
Heating Type
|
Forced Air |
|
Stories Total
|
2 |
|
Size Interior
|
700 - 1,100 Ft2 |
|
Type
|
House |
|
Utility Water
|
Municipal Water |
Parking
Land
|
Acreage
|
No |
|
Sewer
|
Sanitary Sewer |
|
Size Depth
|
104 Ft |
|
Size Frontage
|
50 Ft |
|
Size Irregular
|
50 X 104 Ft |
|
Size Total Text
|
50 X 104 Ft |
Rooms
| Level |
Type |
Length |
Width |
Dimensions |
|
Second Level |
Bathroom |
2.4 m |
2.8 m |
2.4 m x 2.8 m |
|
Second Level |
Primary Bedroom |
3.91 m |
2.79 m |
3.91 m x 2.79 m |
|
Second Level |
Bedroom |
2.46 m |
2.78 m |
2.46 m x 2.78 m |
|
Second Level |
Den |
3.47 m |
2.78 m |
3.47 m x 2.78 m |
|
Basement |
Recreational, Games Room |
6.62 m |
3.68 m |
6.62 m x 3.68 m |
|
Basement |
Bathroom |
3.05 m |
2.62 m |
3.05 m x 2.62 m |
|
Basement |
Utility Room |
5.04 m |
5.54 m |
5.04 m x 5.54 m |
|
Main Level |
Living Room |
4.84 m |
5.45 m |
4.84 m x 5.45 m |
|
Main Level |
Kitchen |
2.85 m |
3.32 m |
2.85 m x 3.32 m |
|
Main Level |
Dining Room |
4.08 m |
3.31 m |
4.08 m x 3.31 m |
https://www.realtor.ca/real-estate/28458753/3020-pitt-street-cornwall-717-cornwall
