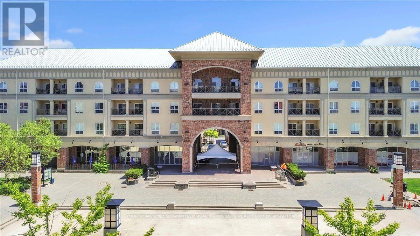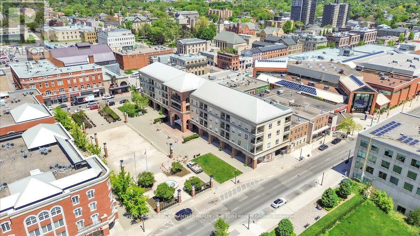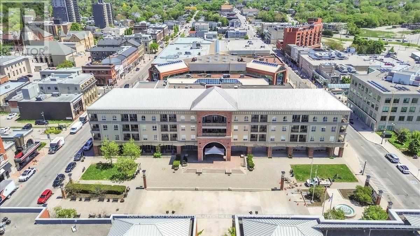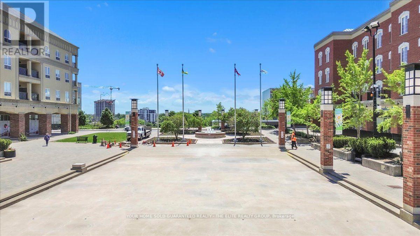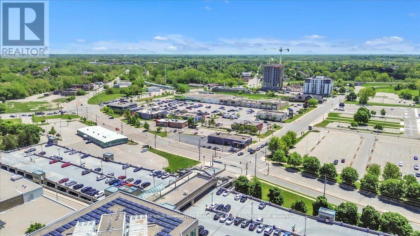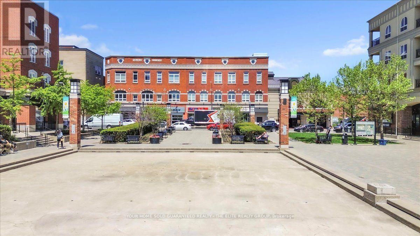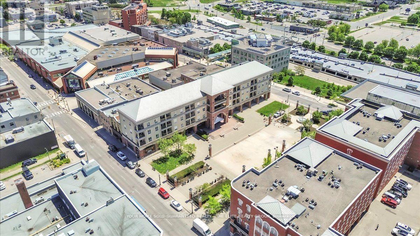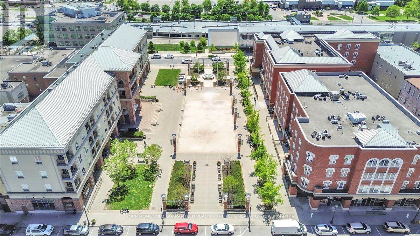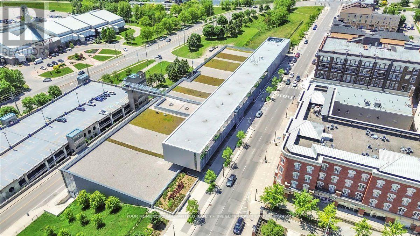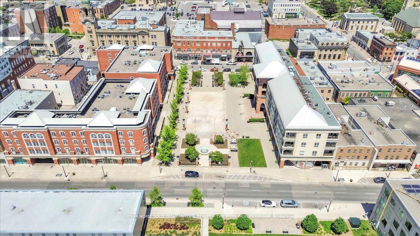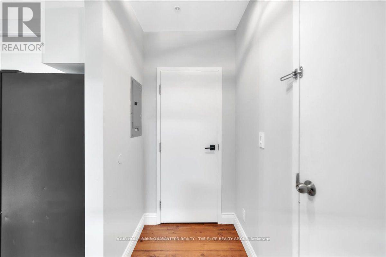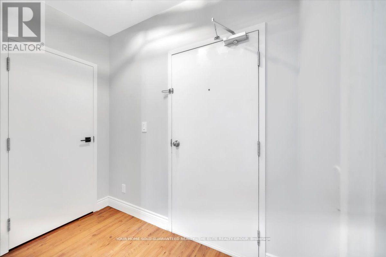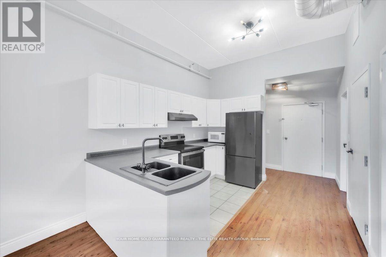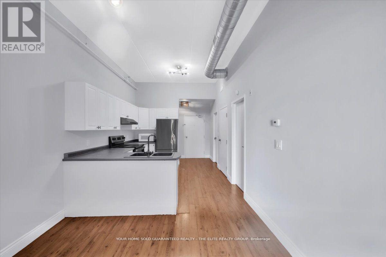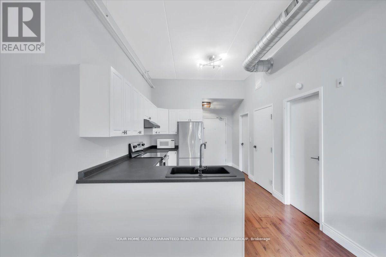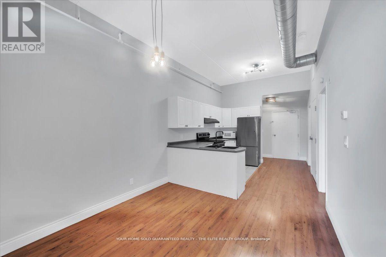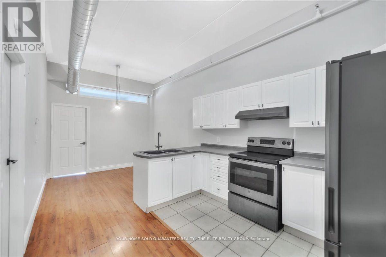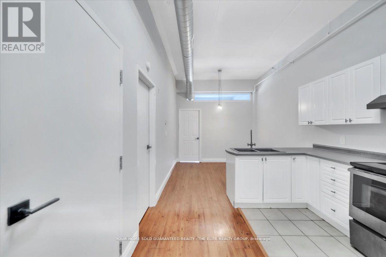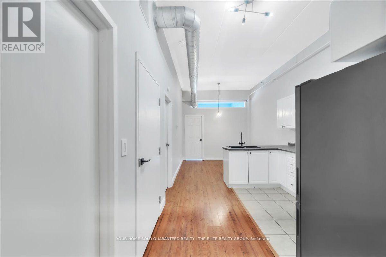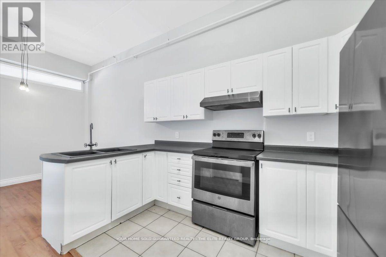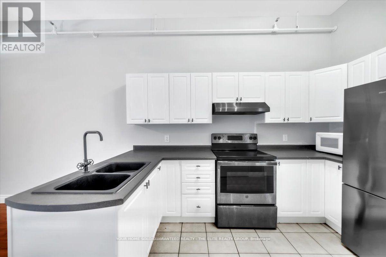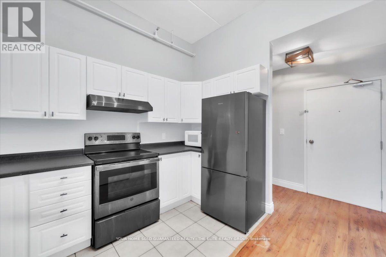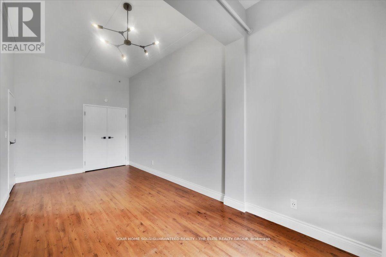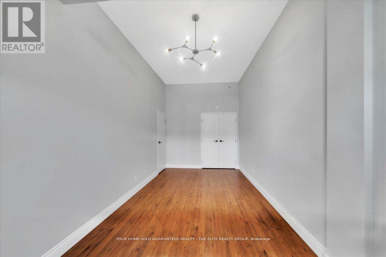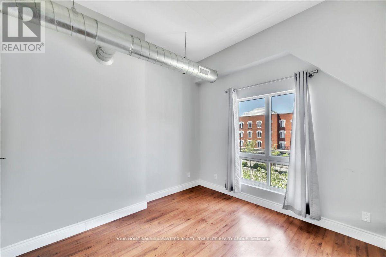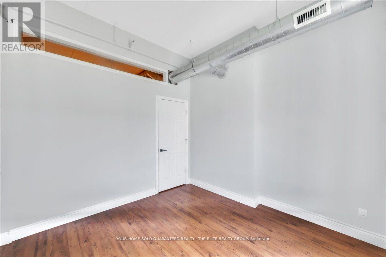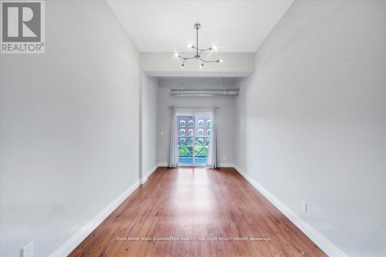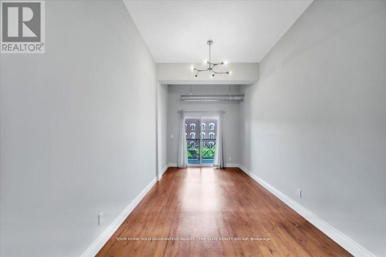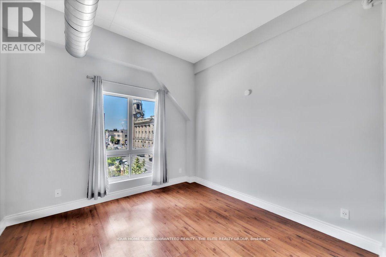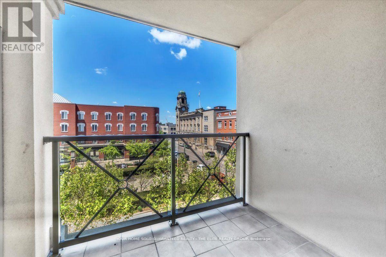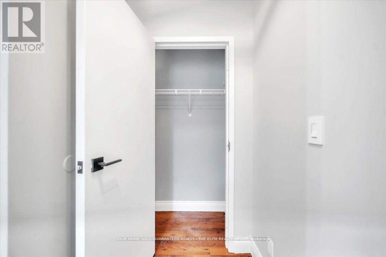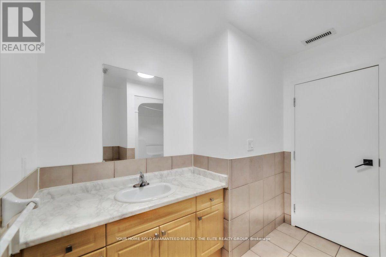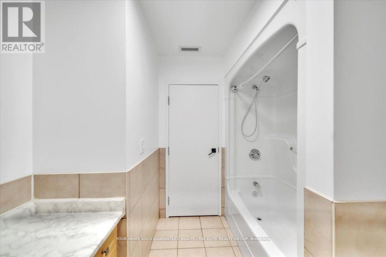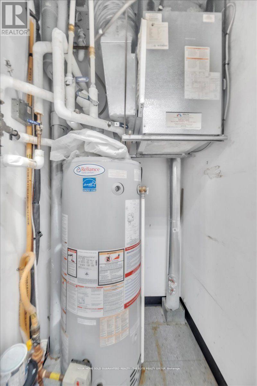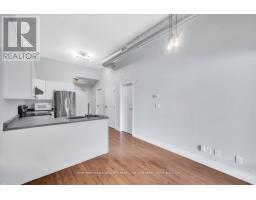302 - 150 Colborne Street Brantford, Ontario N3T 2G6
2 Bedroom
1 Bathroom
700 - 799 ft2
Central Air Conditioning
Forced Air
$310,000Maintenance, Common Area Maintenance, Insurance, Water
$392.22 Monthly
Maintenance, Common Area Maintenance, Insurance, Water
$392.22 MonthlyModern 2-BR, 1-BA loft-style condo in the heart of downtown Brantford at Harmony Square. Fully renovated with soaring ceilings, open layout, sleek kitchen w/ stainless steel appliances, and private balcony overlooking the square. Steps to Laurier, Conestoga, YMCA, cafes, restaurants & shops. Onsite laundry & secure access. Perfect for first-time buyers, students, or investors. Nearby parking at Market Centre Parkade ($80/mo). LOW MAINTENANCE FEES (id:47351)
Property Details
| MLS® Number | X12340213 |
| Property Type | Single Family |
| Amenities Near By | Public Transit, Schools |
| Community Features | Pet Restrictions |
| Features | Balcony |
Building
| Bathroom Total | 1 |
| Bedrooms Above Ground | 2 |
| Bedrooms Total | 2 |
| Age | 11 To 15 Years |
| Appliances | Dishwasher, Stove, Window Coverings, Refrigerator |
| Cooling Type | Central Air Conditioning |
| Exterior Finish | Brick, Stucco |
| Heating Fuel | Natural Gas |
| Heating Type | Forced Air |
| Size Interior | 700 - 799 Ft2 |
| Type | Apartment |
Parking
| No Garage |
Land
| Acreage | No |
| Land Amenities | Public Transit, Schools |
Rooms
| Level | Type | Length | Width | Dimensions |
|---|---|---|---|---|
| Main Level | Primary Bedroom | 2.73 m | 6.09 m | 2.73 m x 6.09 m |
| Main Level | Bedroom 2 | 3.32 m | 3.33 m | 3.32 m x 3.33 m |
| Main Level | Kitchen | 3.12 m | 3.42 m | 3.12 m x 3.42 m |
| Main Level | Utility Room | 1.26 m | 1.24 m | 1.26 m x 1.24 m |
| Main Level | Bathroom | 2.75 m | 2.52 m | 2.75 m x 2.52 m |
| Main Level | Foyer | 2.33 m | 1.35 m | 2.33 m x 1.35 m |
https://www.realtor.ca/real-estate/28723831/302-150-colborne-street-brantford
