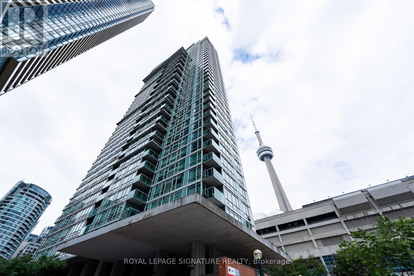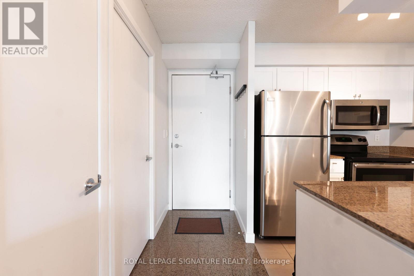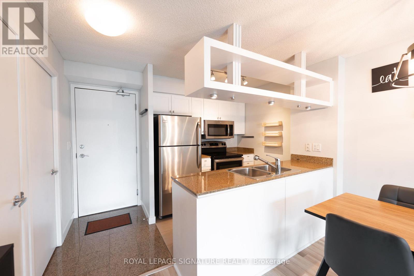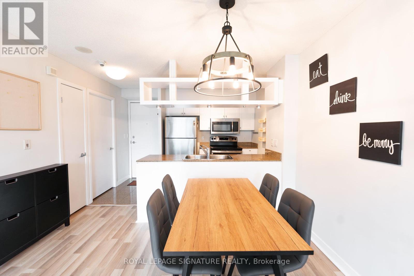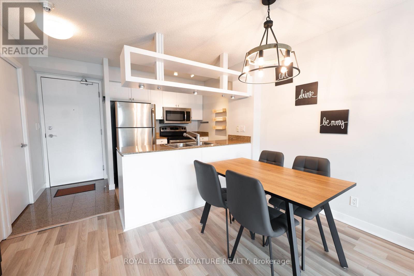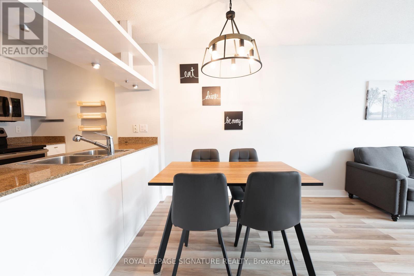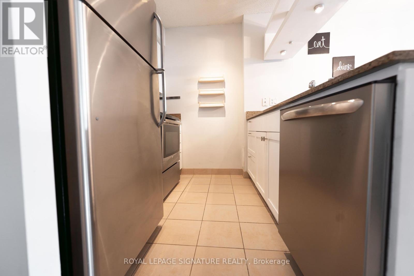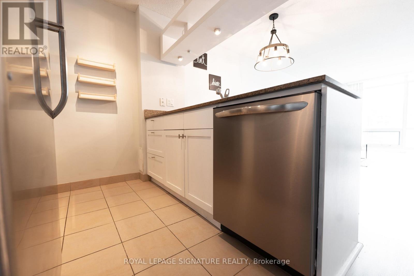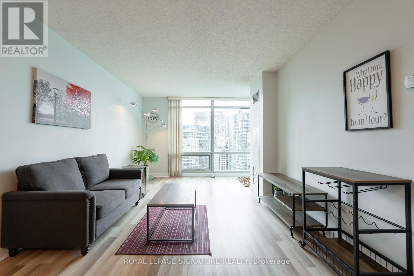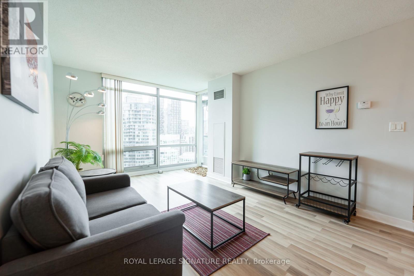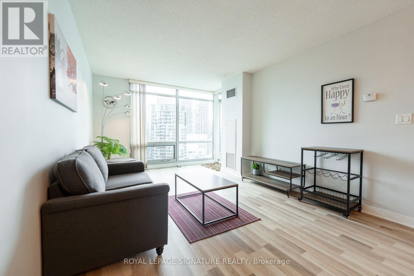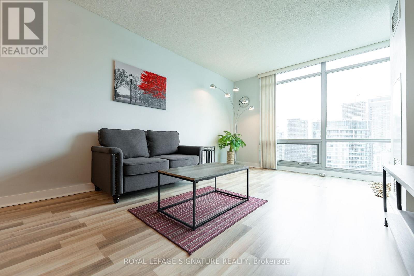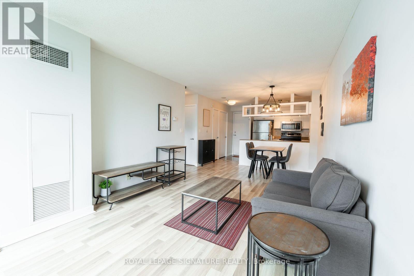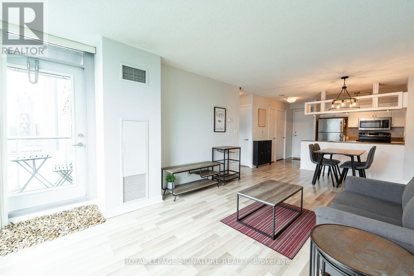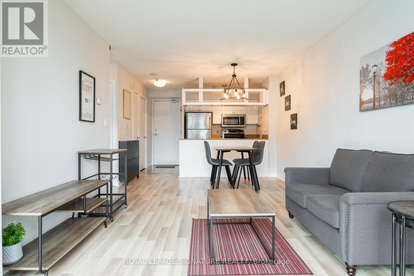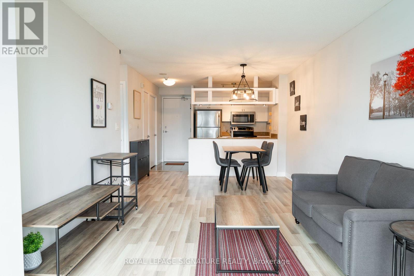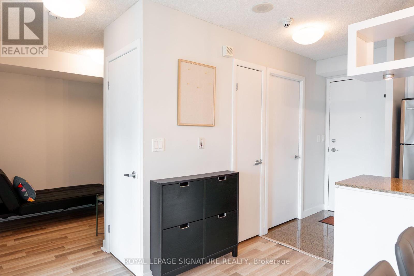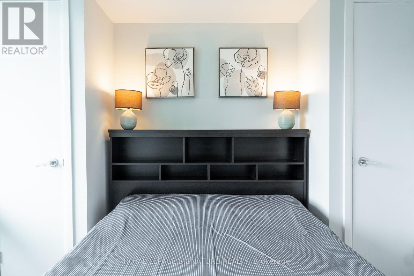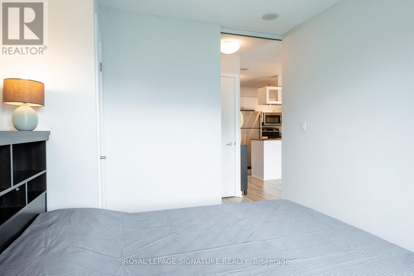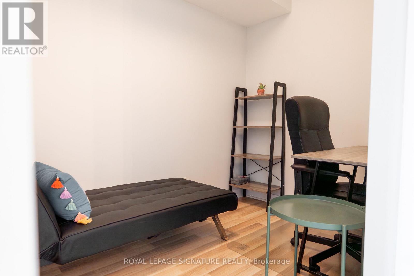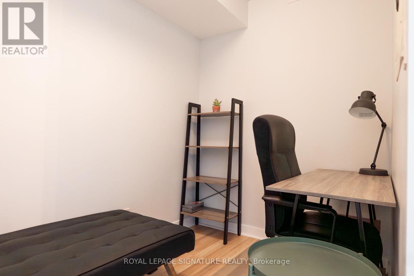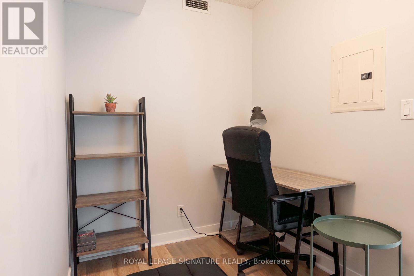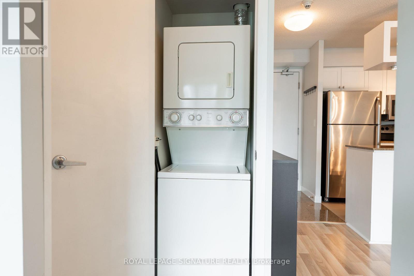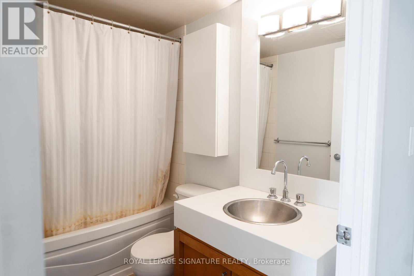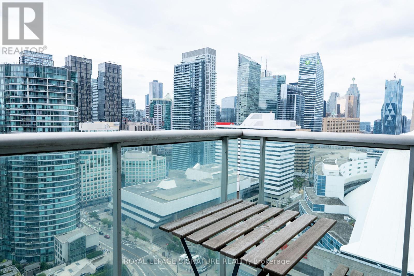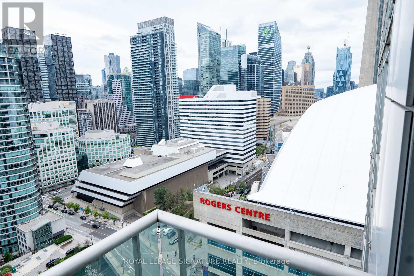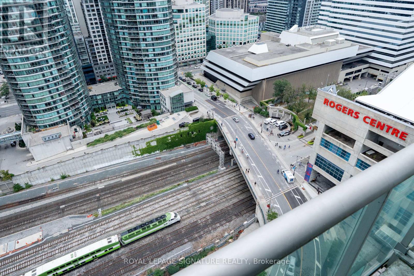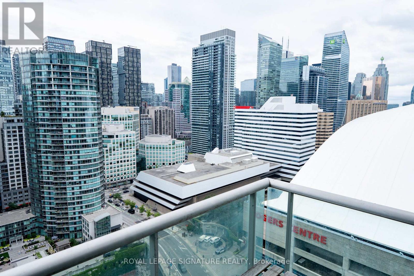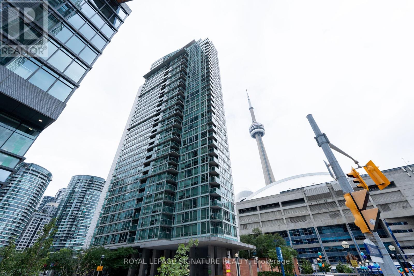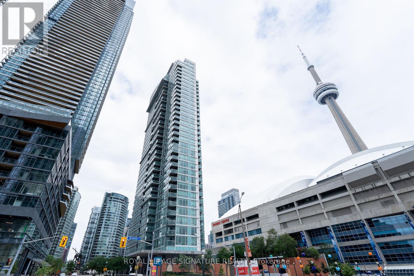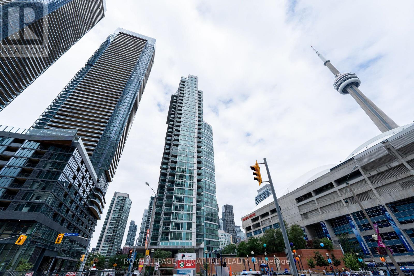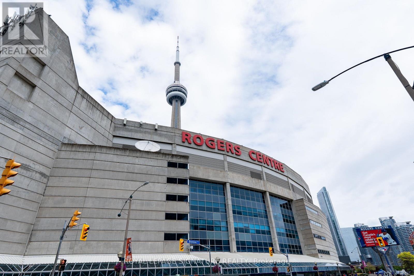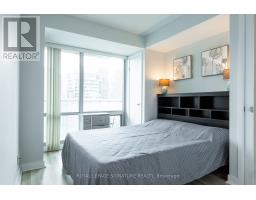2 Bedroom
1 Bathroom
600 - 699 ft2
Multi-Level
Indoor Pool
Central Air Conditioning
Forced Air
$2,900 Monthly
Beautiful Fully Furnished One-bedroom Plus Den Unit Located In The Vibrant Heart Of Downtown Toronto! Short steps Away From Harbour Front, Rogers Centre, C.n. Tower, Restaurants, Bars, And The Financial District. This Spacious Open-concept Suite Features hard wood Throughout,Stainless Steel Appliances, Natural Lighting Surrounded By Incredible Cityscapes. One Underground Parking Spot and a locker Included. (id:47351)
Property Details
|
MLS® Number
|
C12376844 |
|
Property Type
|
Single Family |
|
Community Name
|
Waterfront Communities C1 |
|
Amenities Near By
|
Public Transit |
|
Community Features
|
Pet Restrictions |
|
Features
|
Balcony |
|
Parking Space Total
|
1 |
|
Pool Type
|
Indoor Pool |
Building
|
Bathroom Total
|
1 |
|
Bedrooms Above Ground
|
1 |
|
Bedrooms Below Ground
|
1 |
|
Bedrooms Total
|
2 |
|
Amenities
|
Security/concierge, Exercise Centre, Visitor Parking, Storage - Locker |
|
Appliances
|
Dishwasher, Dryer, Microwave, Stove, Washer, Window Coverings, Refrigerator |
|
Architectural Style
|
Multi-level |
|
Cooling Type
|
Central Air Conditioning |
|
Exterior Finish
|
Concrete |
|
Flooring Type
|
Hardwood |
|
Heating Fuel
|
Natural Gas |
|
Heating Type
|
Forced Air |
|
Size Interior
|
600 - 699 Ft2 |
|
Type
|
Apartment |
Parking
Land
|
Acreage
|
No |
|
Land Amenities
|
Public Transit |
Rooms
| Level |
Type |
Length |
Width |
Dimensions |
|
Main Level |
Living Room |
6.4 m |
3.4 m |
6.4 m x 3.4 m |
|
Main Level |
Dining Room |
6.4 m |
3.4 m |
6.4 m x 3.4 m |
|
Main Level |
Kitchen |
3.04 m |
2.3 m |
3.04 m x 2.3 m |
|
Main Level |
Primary Bedroom |
3.35 m |
2.92 m |
3.35 m x 2.92 m |
|
Main Level |
Den |
2.45 m |
6.04 m |
2.45 m x 6.04 m |
https://www.realtor.ca/real-estate/28805195/3011-81-navy-wharf-court-toronto-waterfront-communities-waterfront-communities-c1
