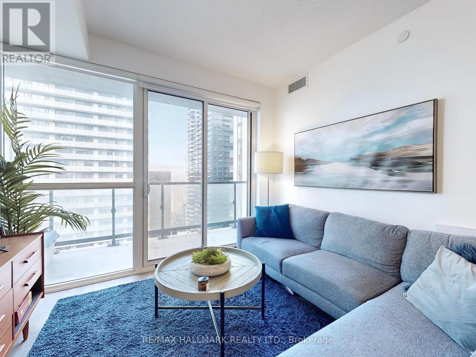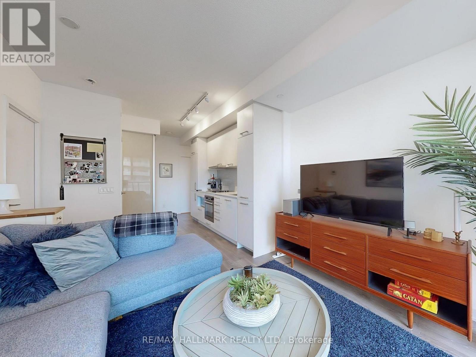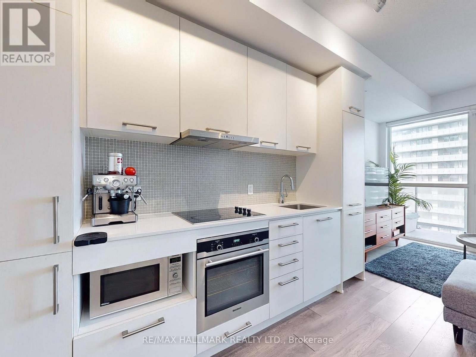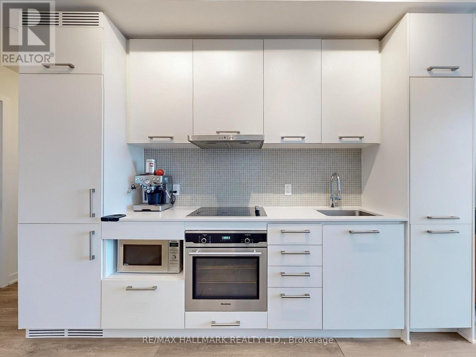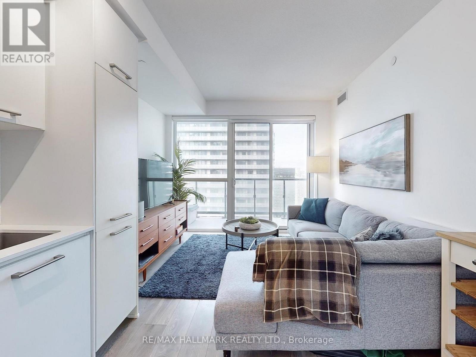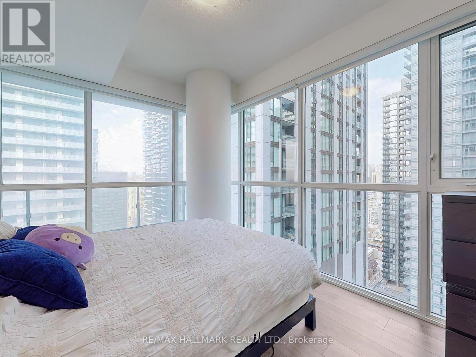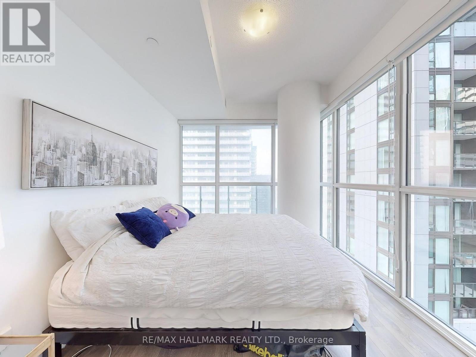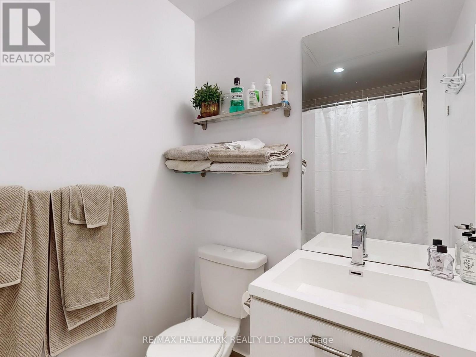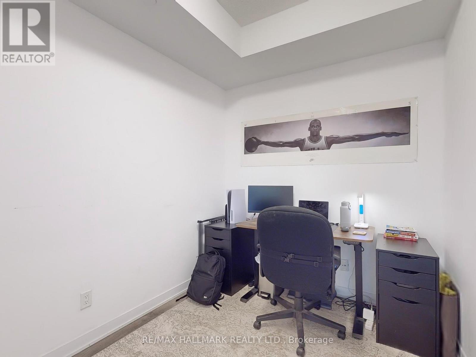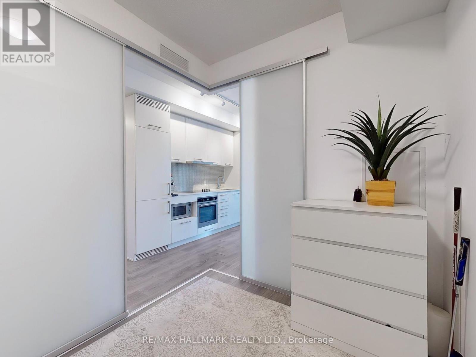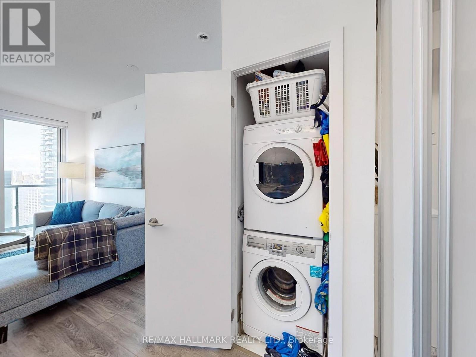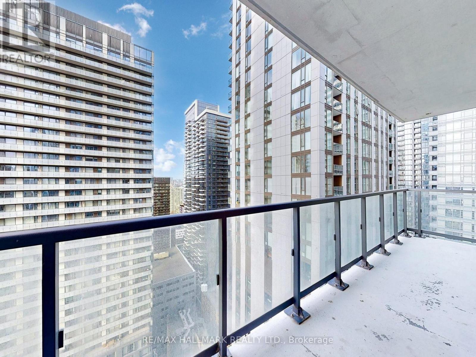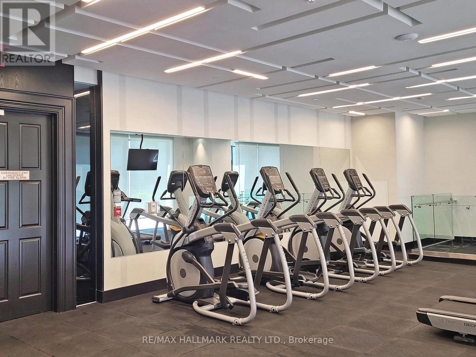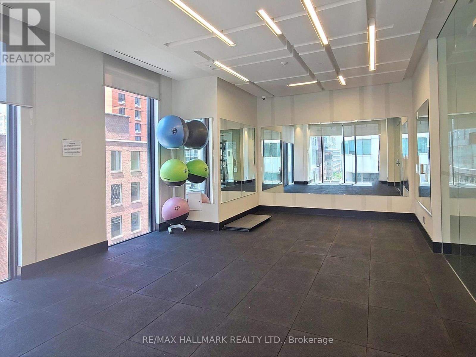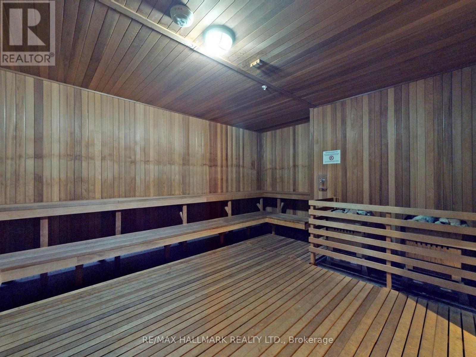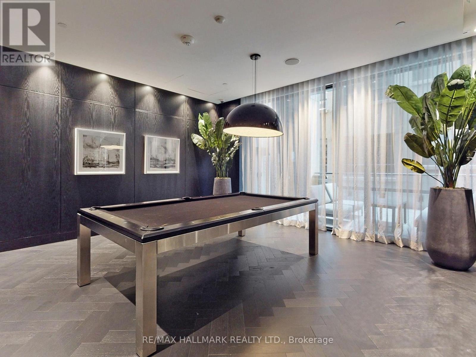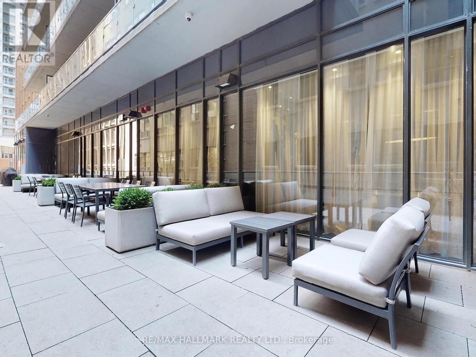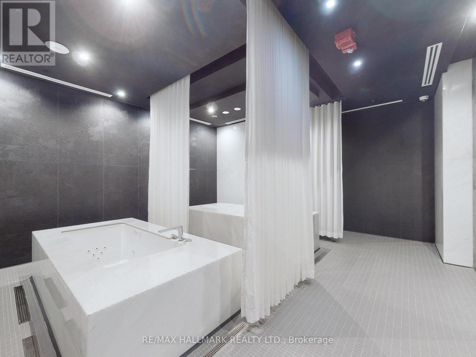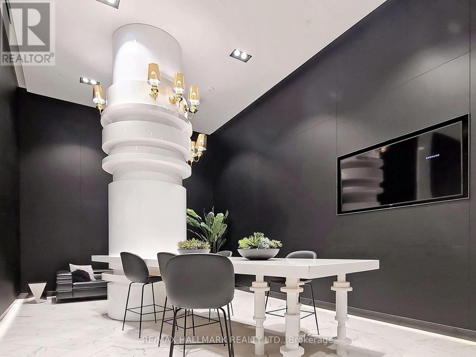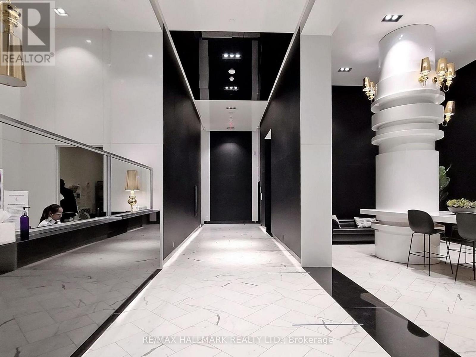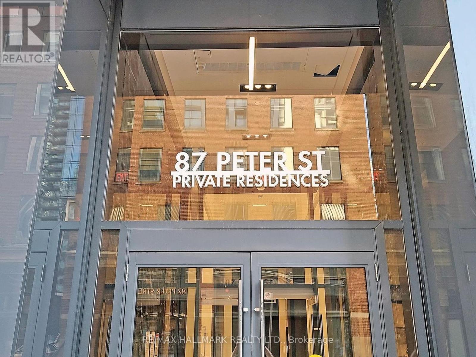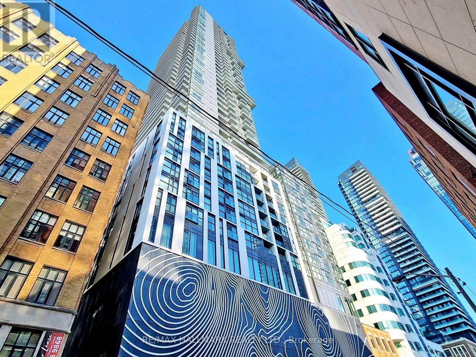3010 - 87 Peter Street Toronto, Ontario M5V 0P1
$539,000Maintenance, Insurance, Common Area Maintenance, Water, Heat
$500.64 Monthly
Maintenance, Insurance, Common Area Maintenance, Water, Heat
$500.64 MonthlyWelcome to this luxurious and stylish 1bedroom + Den Corner unit, built by Menkes. Located in the heart of Toronto's Entertainment District, This unit is perfect for modern city living. The fantastic layout is filled with natural light from floor-to-ceiling windows. The versatile den is ideal for a home office. The location is unbeatable and just steps from King and Spadina streetcars, the University subway line, the CN Tower, and an endless selection of shops, restaurants, and bars. The building offers top-tier amenities, including a 24/7 concierge, fully equipped gym, and a relaxing sauna, media/bar lounge, yoga room, billiard lounge, and an outdoor terrace with a BBQ area. The party room and hotel-like guest suites make entertaining friends and family a breeze. (id:47351)
Property Details
| MLS® Number | C12361426 |
| Property Type | Single Family |
| Community Name | Waterfront Communities C1 |
| Amenities Near By | Public Transit |
| Community Features | Pets Not Allowed |
| Features | Balcony |
Building
| Bathroom Total | 1 |
| Bedrooms Above Ground | 1 |
| Bedrooms Below Ground | 1 |
| Bedrooms Total | 2 |
| Age | 6 To 10 Years |
| Amenities | Security/concierge, Party Room, Sauna, Visitor Parking, Exercise Centre |
| Appliances | Cooktop, Dishwasher, Dryer, Hood Fan, Microwave, Oven, Washer, Window Coverings, Refrigerator |
| Cooling Type | Central Air Conditioning |
| Exterior Finish | Concrete |
| Flooring Type | Laminate |
| Heating Fuel | Natural Gas |
| Heating Type | Forced Air |
| Size Interior | 600 - 699 Ft2 |
| Type | Apartment |
Parking
| Underground | |
| No Garage |
Land
| Acreage | No |
| Land Amenities | Public Transit |
Rooms
| Level | Type | Length | Width | Dimensions |
|---|---|---|---|---|
| Ground Level | Living Room | 3.38 m | 3.78 m | 3.38 m x 3.78 m |
| Ground Level | Dining Room | 7.85 m | 2.87 m | 7.85 m x 2.87 m |
| Ground Level | Kitchen | 2.74 m | 3.99 m | 2.74 m x 3.99 m |
| Ground Level | Bedroom | 2.87 m | 3.69 m | 2.87 m x 3.69 m |
| Ground Level | Den | 2.74 m | 2.16 m | 2.74 m x 2.16 m |
