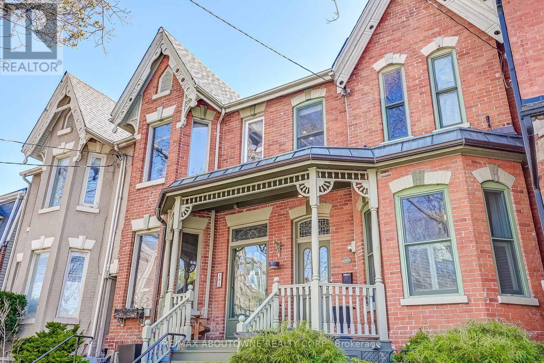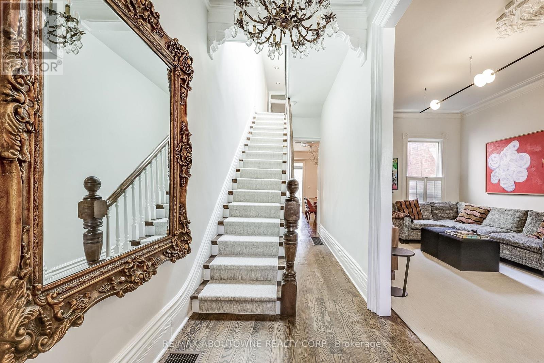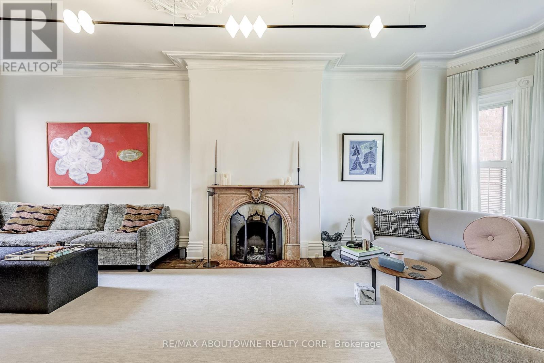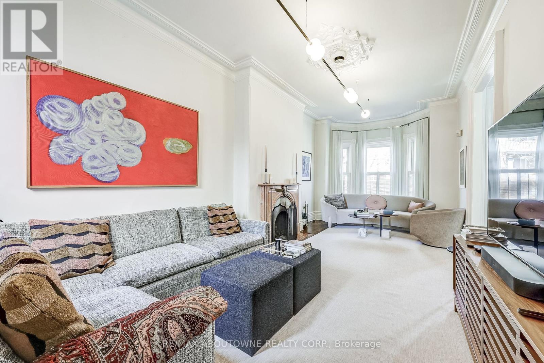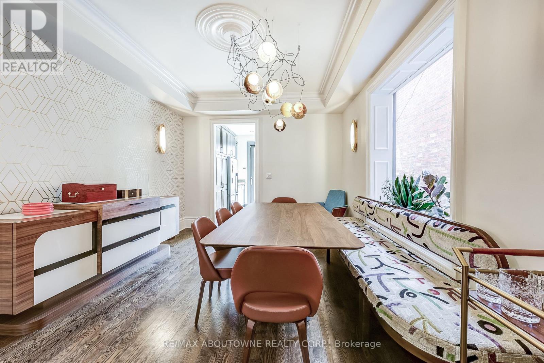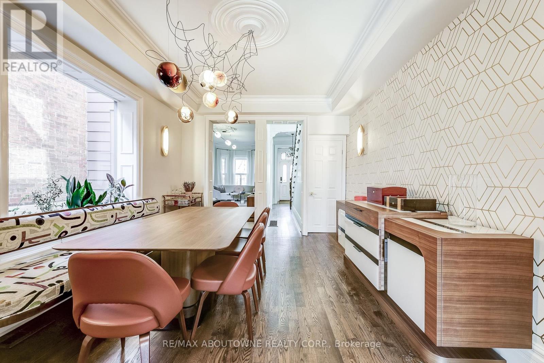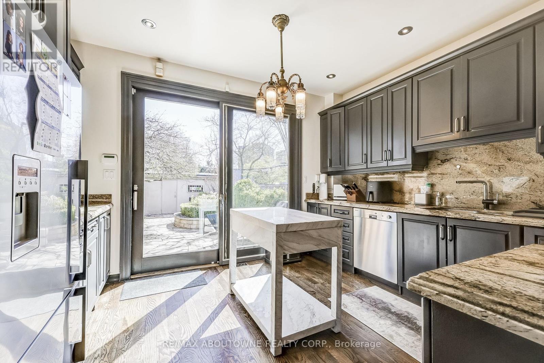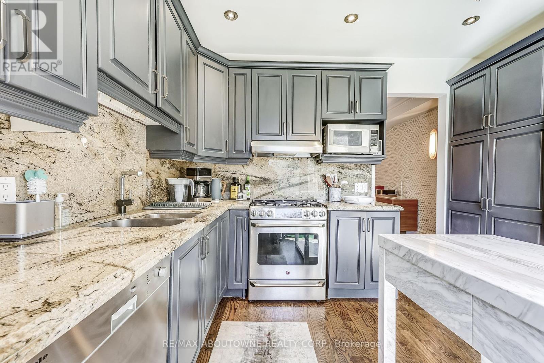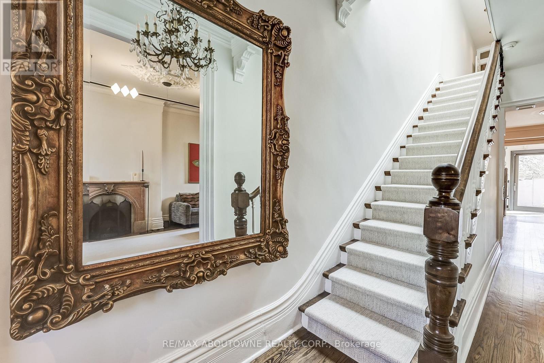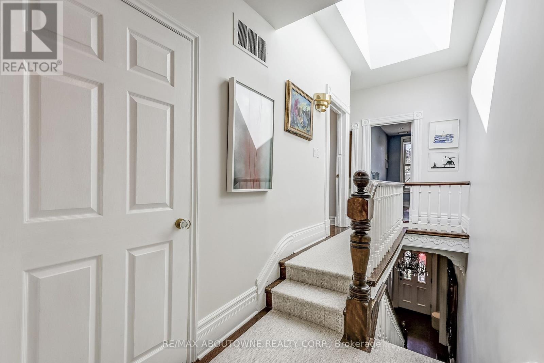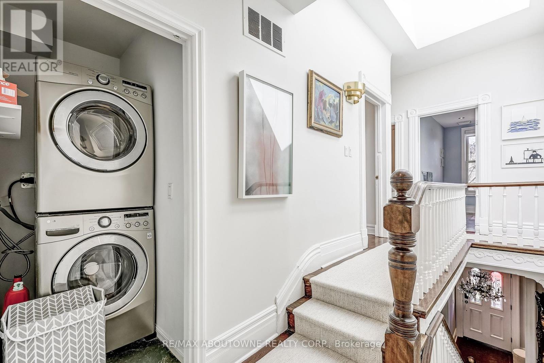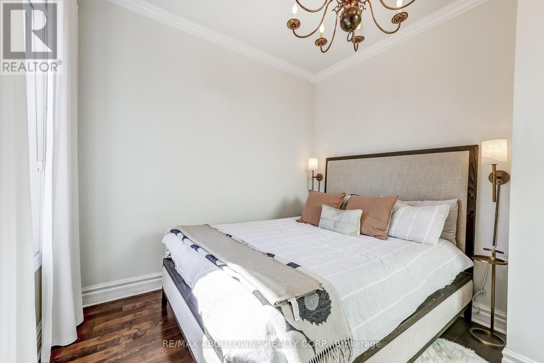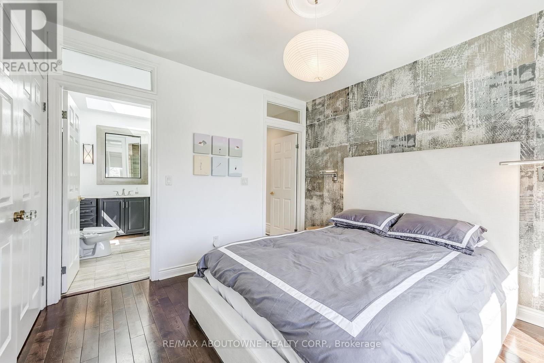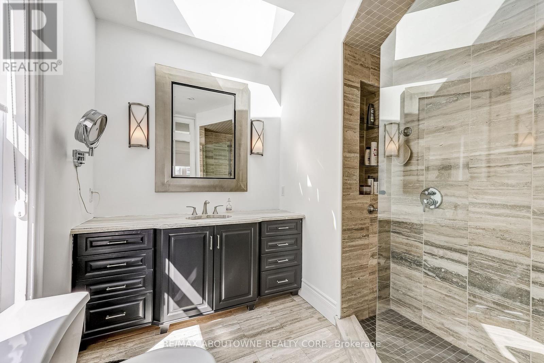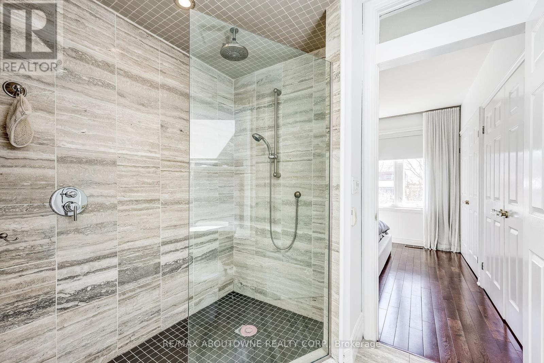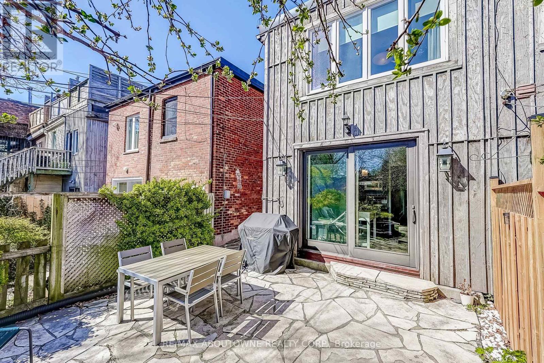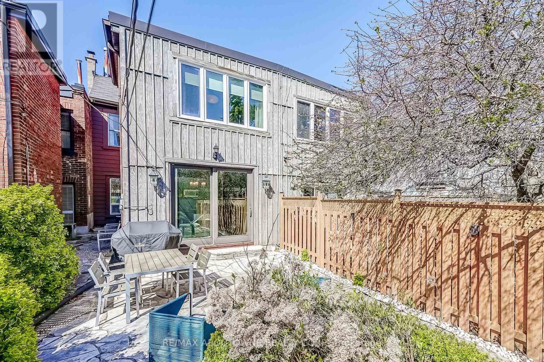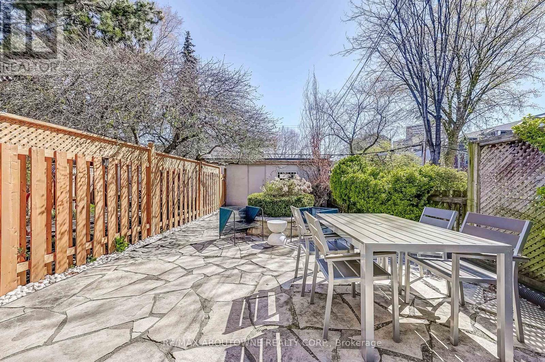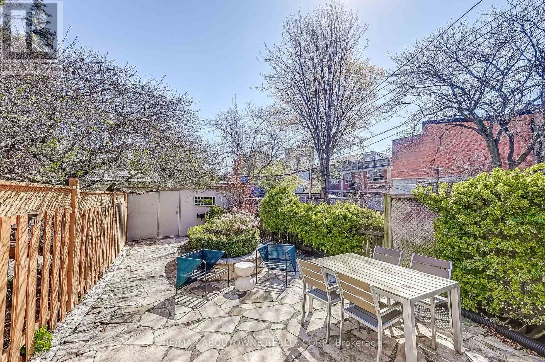3 Bedroom
2 Bathroom
Fireplace
Central Air Conditioning
Forced Air
$9,800 Monthly
Welcome to the historic charm and elegance of this stunning Victorian home which seamlessly combines the traditional with the contemporary. Featuring original crown mouldings, hardwood flooring throughout, wood burning fireplace in living room and bay window overlooking the gated front yard. Spacious dining room leads to a bright kitchen with centre island and overlooks a private backyard. Access to a detached garage and lane at the rear of the home directly from backyard. This three bedroomed home features en-suite and built in closets in principal bedroom and built-in closets in the secondary bedrooms. There is ample space for family and guests. Laundry is conveniently located on second floor. A beautiful bright home with large windows, skylights and high ceilings. Located in the heart of downtown Toronto and offering unparalleled convenience, with easy access to parks, schools, shopping, dining, and transit options. (id:47351)
Property Details
|
MLS® Number
|
C8278176 |
|
Property Type
|
Single Family |
|
Community Name
|
Cabbagetown-South St. James Town |
|
Features
|
Lane |
|
Parking Space Total
|
1 |
Building
|
Bathroom Total
|
2 |
|
Bedrooms Above Ground
|
3 |
|
Bedrooms Total
|
3 |
|
Basement Development
|
Unfinished |
|
Basement Type
|
N/a (unfinished) |
|
Construction Style Attachment
|
Attached |
|
Cooling Type
|
Central Air Conditioning |
|
Fireplace Present
|
Yes |
|
Heating Fuel
|
Natural Gas |
|
Heating Type
|
Forced Air |
|
Stories Total
|
2 |
|
Type
|
Row / Townhouse |
Parking
Land
Rooms
| Level |
Type |
Length |
Width |
Dimensions |
|
Second Level |
Primary Bedroom |
3.56 m |
3.33 m |
3.56 m x 3.33 m |
|
Second Level |
Bedroom 2 |
3.68 m |
3.43 m |
3.68 m x 3.43 m |
|
Second Level |
Bedroom 3 |
3.43 m |
3 m |
3.43 m x 3 m |
|
Basement |
Utility Room |
8.13 m |
5.36 m |
8.13 m x 5.36 m |
|
Basement |
Workshop |
4.6 m |
3.4 m |
4.6 m x 3.4 m |
|
Main Level |
Foyer |
1.75 m |
1.3 m |
1.75 m x 1.3 m |
|
Main Level |
Living Room |
8.31 m |
3.56 m |
8.31 m x 3.56 m |
|
Main Level |
Dining Room |
4.57 m |
3.45 m |
4.57 m x 3.45 m |
|
Main Level |
Kitchen |
4.4 m |
3.56 m |
4.4 m x 3.56 m |
https://www.realtor.ca/real-estate/26812253/301-sumach-st-toronto-cabbagetown-south-st-james-town
