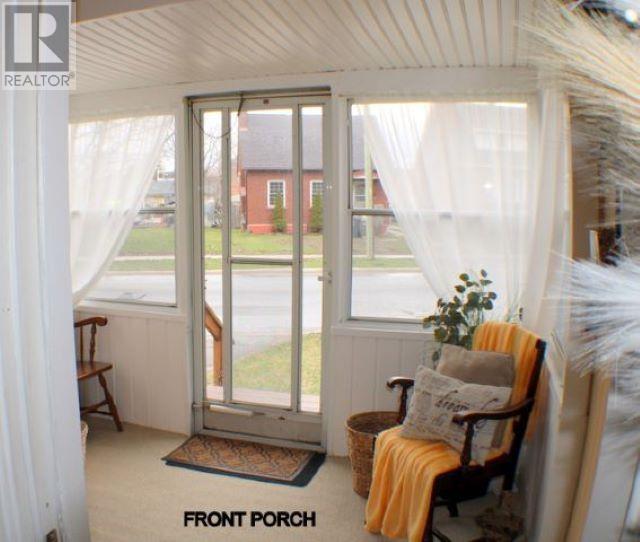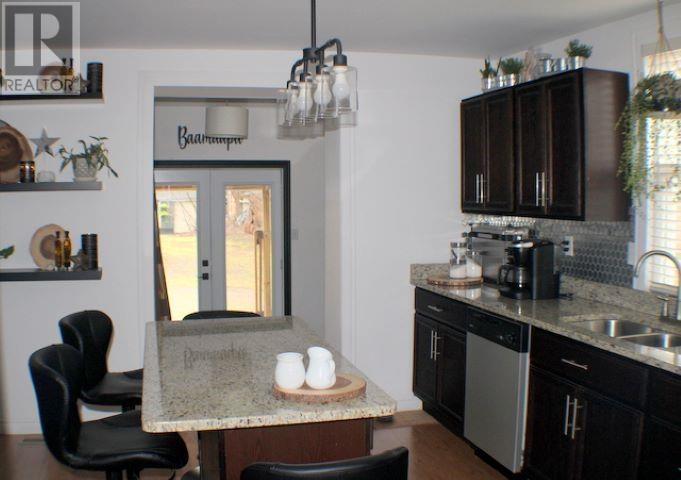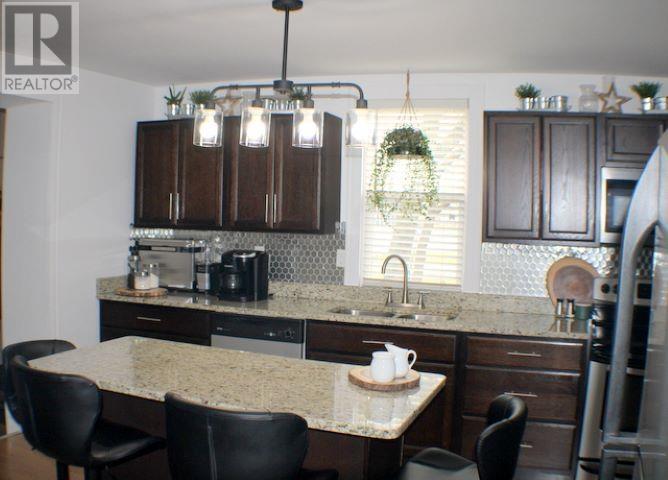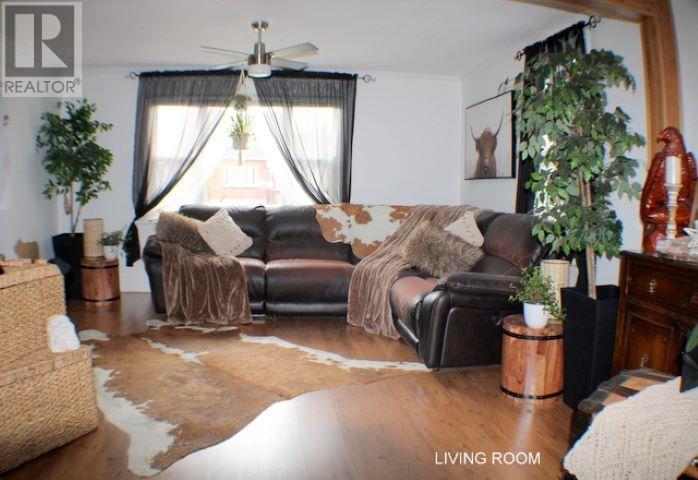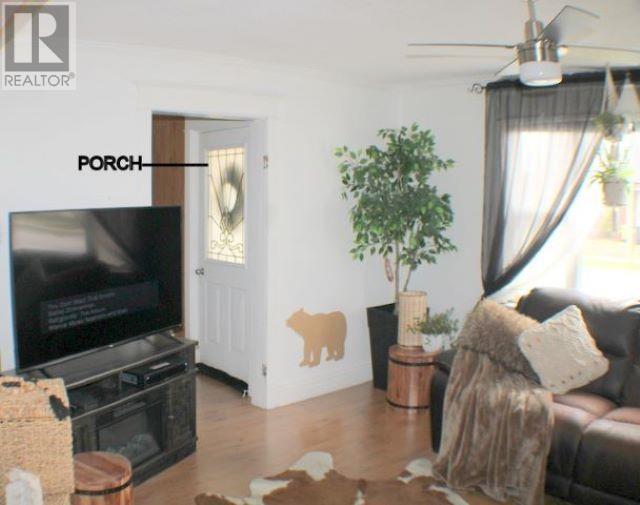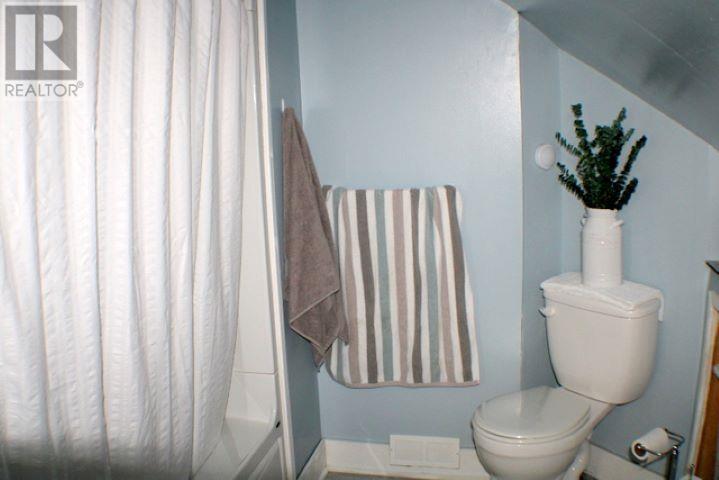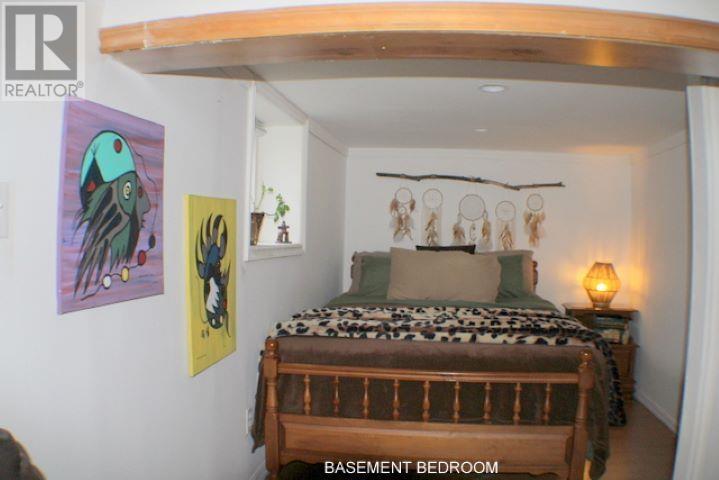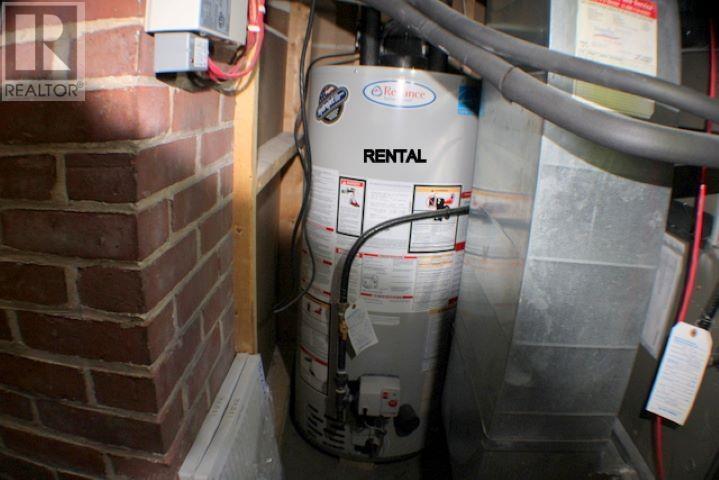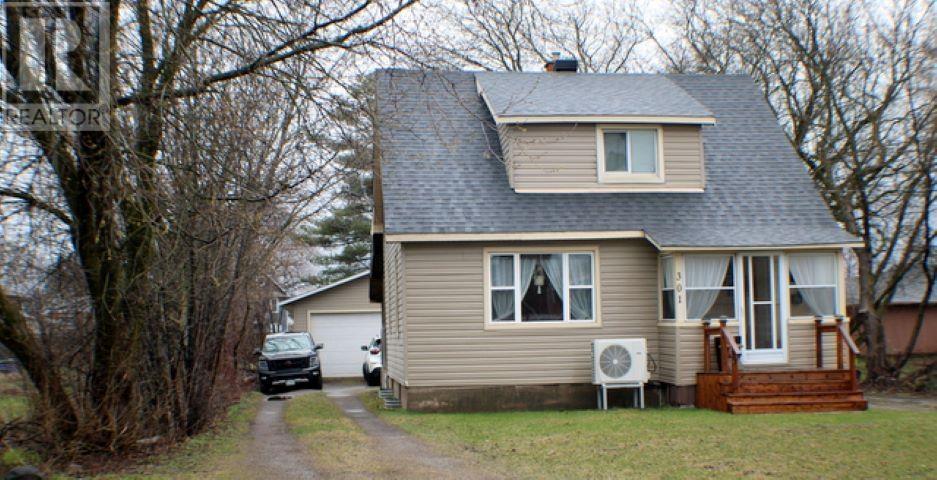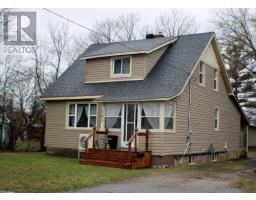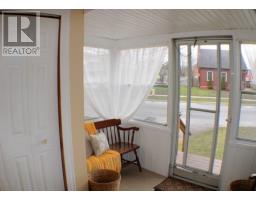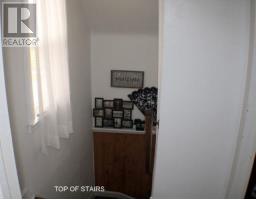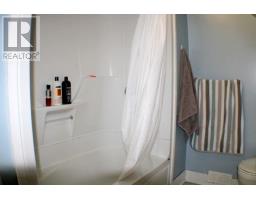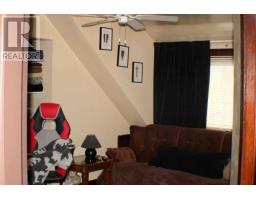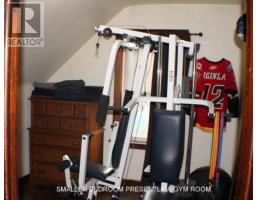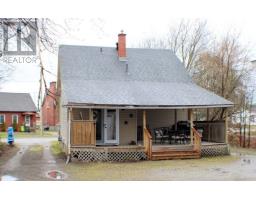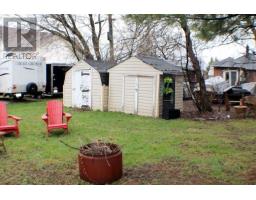3 Bedroom
2 Bathroom
1320
Central Air Conditioning
Forced Air
$279,900
Are you looking for an impressive dream house that is ready to move into "DONE". Features a covered rear deck (16 X 27) with a 24 X34 garage, round about driveway, all sitting on a 43.3 X 176 foot lot. Too many updates to mention. Judge for yourself. Call today and make that appointment. (id:47351)
Property Details
|
MLS® Number
|
SM240856 |
|
Property Type
|
Single Family |
|
Community Name
|
Sault Ste Marie |
|
Community Features
|
Bus Route |
|
Features
|
Corner Site |
|
Storage Type
|
Storage Shed |
|
Structure
|
Deck, Shed |
Building
|
Bathroom Total
|
2 |
|
Bedrooms Above Ground
|
2 |
|
Bedrooms Below Ground
|
1 |
|
Bedrooms Total
|
3 |
|
Age
|
94 Years |
|
Appliances
|
Microwave Built-in, Dishwasher, Stove, Dryer, Microwave, Blinds, Refrigerator, Washer |
|
Basement Development
|
Finished |
|
Basement Type
|
Full (finished) |
|
Construction Style Attachment
|
Detached |
|
Cooling Type
|
Central Air Conditioning |
|
Exterior Finish
|
Vinyl |
|
Flooring Type
|
Hardwood |
|
Foundation Type
|
Poured Concrete |
|
Half Bath Total
|
1 |
|
Heating Fuel
|
Natural Gas |
|
Heating Type
|
Forced Air |
|
Stories Total
|
2 |
|
Size Interior
|
1320 |
|
Utility Water
|
Municipal Water |
Parking
|
Garage
|
|
|
Detached Garage
|
|
|
See Remarks
|
|
Land
|
Access Type
|
Road Access |
|
Acreage
|
No |
|
Sewer
|
Sanitary Sewer |
|
Size Depth
|
176 Ft |
|
Size Frontage
|
43.3000 |
|
Size Irregular
|
43.3 X 176 Feet |
|
Size Total Text
|
43.3 X 176 Feet|under 1/2 Acre |
Rooms
| Level |
Type |
Length |
Width |
Dimensions |
|
Second Level |
Other |
|
|
9 X 13 |
|
Second Level |
Bedroom |
|
|
9 X 11.6 |
|
Second Level |
Bedroom |
|
|
9.6 X 11 |
|
Second Level |
Bathroom |
|
|
8.6 X 11.6 |
|
Basement |
Recreation Room |
|
|
11.4 X 19 |
|
Basement |
Primary Bedroom |
|
|
7.6 X 12 |
|
Basement |
Storage |
|
|
7.2 X 11 |
|
Basement |
Bathroom |
|
|
11 X IRREGULAR |
|
Main Level |
Porch |
|
|
8 X 10 |
|
Main Level |
Kitchen |
|
|
11.6 X 13 |
|
Main Level |
Dining Room |
|
|
12 X 13 |
|
Main Level |
Living Room |
|
|
11 X 14.6 |
|
Main Level |
Laundry Room |
|
|
8.3 X 11 |
Utilities
|
Electricity
|
Available |
|
Natural Gas
|
Available |
https://www.realtor.ca/real-estate/26787756/301-sixth-ave-w-sault-ste-marie-sault-ste-marie

