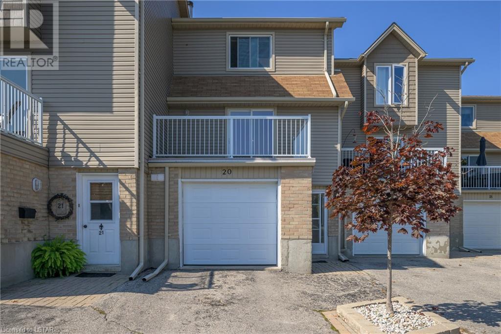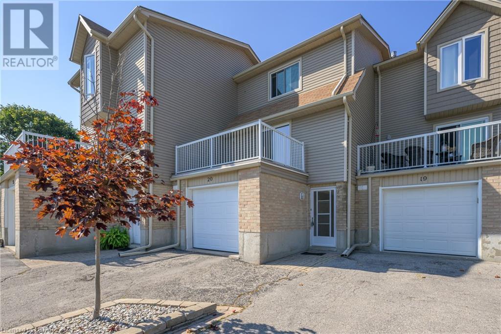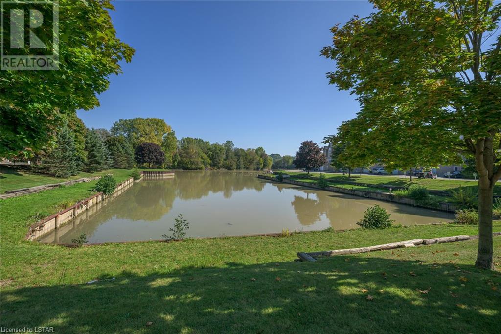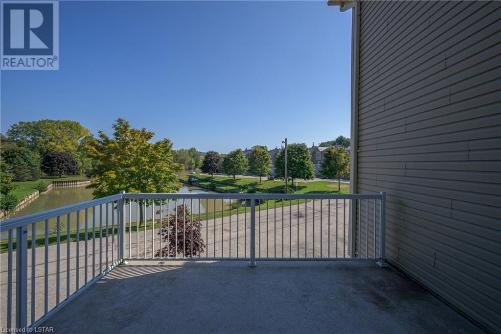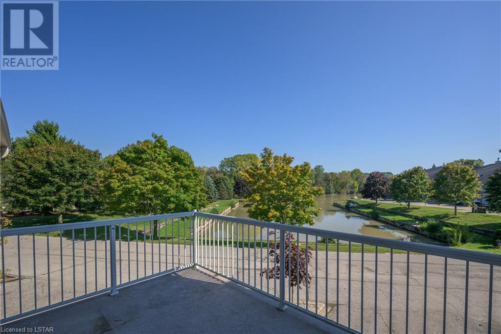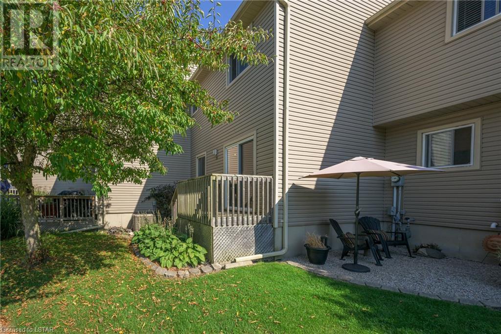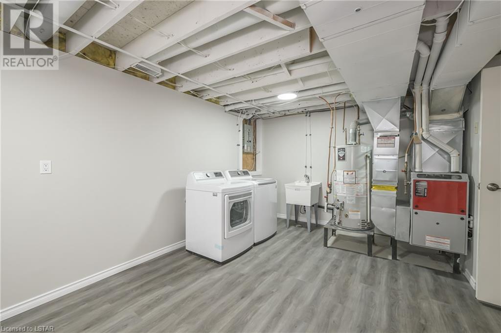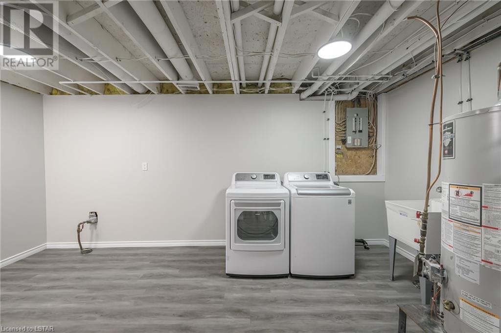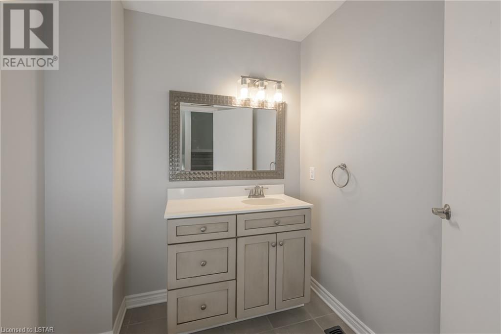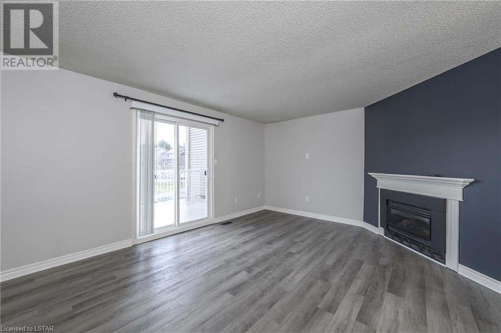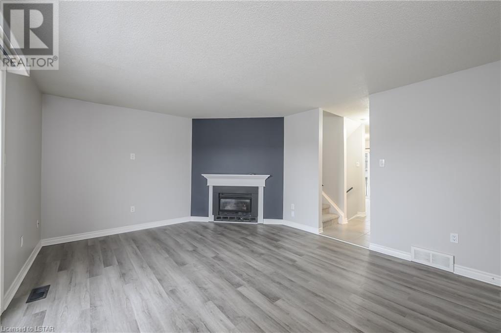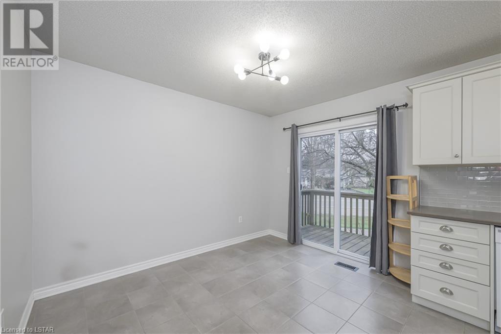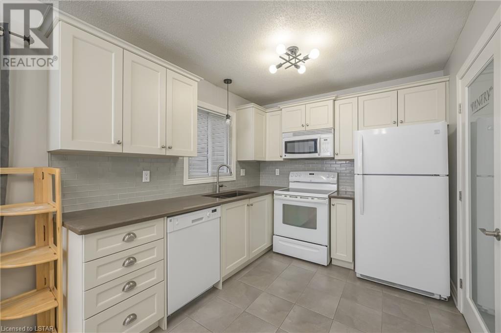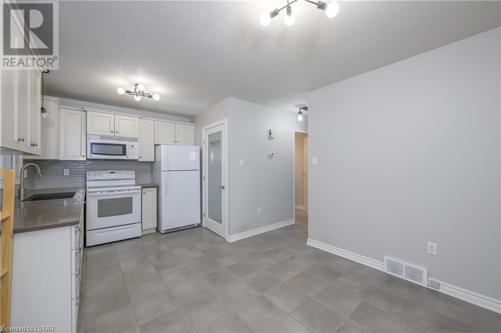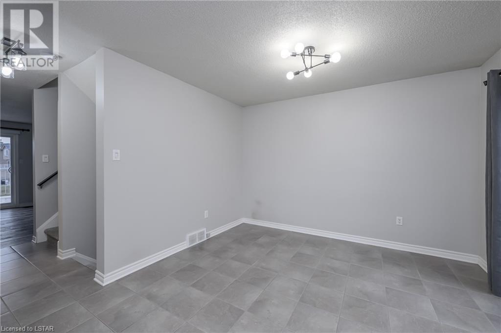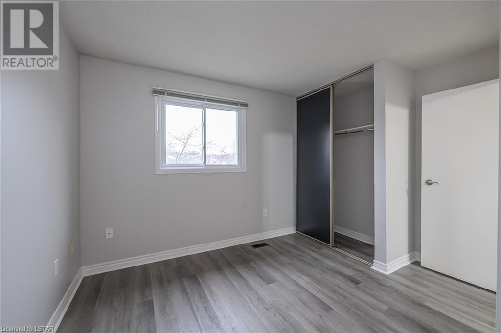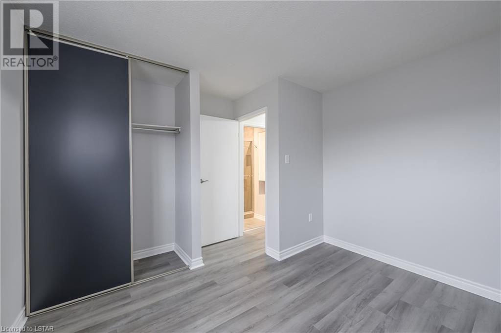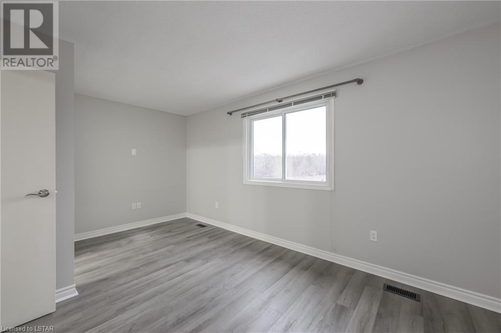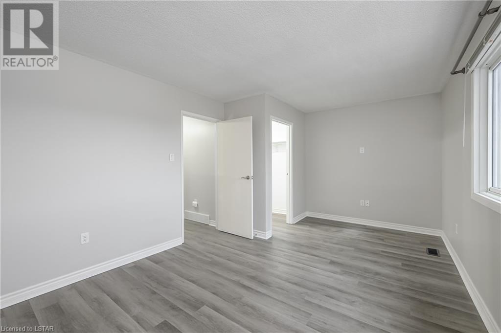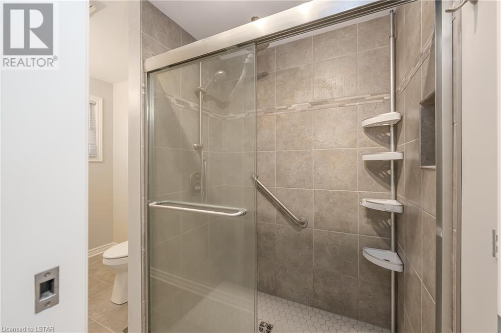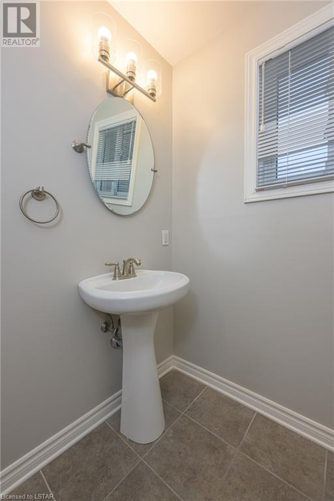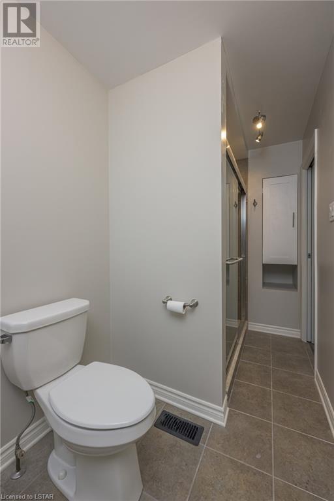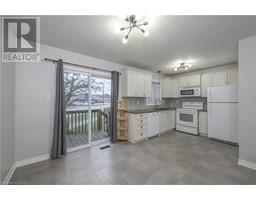$435,000Maintenance, Insurance, Landscaping, Property Management
$500 Monthly
Maintenance, Insurance, Landscaping, Property Management
$500 MonthlyThis charming three-story condo nestled in the lakeside village of Port Stanley offers a delightful retreat. The cozy living room features a welcoming gas fireplace, perfect for relaxing evenings. Step out onto the porch to enjoy serene views of Kettle Creek, adding to the peaceful ambiance. With two bedrooms and two bathrooms, there's ample space for comfort and privacy. The community pool adds a touch of luxury, providing a refreshing escape on warm summer days. Whether you're seeking a serene weekend getaway or a year-round residence, this condo offers the perfect blend of comfort and convenience in an idyllic lakeside setting. Recently finished ground floor laundry room. (id:47351)
Property Details
| MLS® Number | 40562053 |
| Property Type | Single Family |
| Amenities Near By | Schools, Shopping |
| Equipment Type | Water Heater |
| Features | Balcony, Paved Driveway |
| Parking Space Total | 2 |
| Pool Type | Inground Pool |
| Rental Equipment Type | Water Heater |
| Water Front Name | Kettle Creek |
| Water Front Type | Waterfront On River |
Building
| Bathroom Total | 2 |
| Bedrooms Above Ground | 2 |
| Bedrooms Total | 2 |
| Appliances | Dishwasher, Dryer, Microwave, Refrigerator, Stove, Washer |
| Architectural Style | 3 Level |
| Basement Development | Partially Finished |
| Basement Type | Full (partially Finished) |
| Constructed Date | 1990 |
| Construction Style Attachment | Attached |
| Cooling Type | Central Air Conditioning |
| Exterior Finish | Brick, Vinyl Siding |
| Foundation Type | Poured Concrete |
| Half Bath Total | 1 |
| Heating Fuel | Natural Gas |
| Heating Type | Forced Air |
| Stories Total | 3 |
| Size Interior | 1153 |
| Type | Row / Townhouse |
| Utility Water | Municipal Water |
Parking
| Attached Garage |
Land
| Access Type | Road Access |
| Acreage | No |
| Land Amenities | Schools, Shopping |
| Landscape Features | Landscaped |
| Sewer | Municipal Sewage System |
| Size Total Text | Under 1/2 Acre |
| Surface Water | Creeks |
| Zoning Description | Residential |
Rooms
| Level | Type | Length | Width | Dimensions |
|---|---|---|---|---|
| Second Level | 2pc Bathroom | Measurements not available | ||
| Second Level | Kitchen/dining Room | 17'4'' x 11'0'' | ||
| Second Level | Living Room | 17'4'' x 13'2'' | ||
| Third Level | 3pc Bathroom | Measurements not available | ||
| Third Level | Bedroom | 12'0'' x 11'2'' | ||
| Third Level | Primary Bedroom | 17'4'' x 10'6'' | ||
| Main Level | Laundry Room | 13'4'' x 12'2'' |
Utilities
| Cable | Available |
| Electricity | Available |
| Natural Gas | Available |
| Telephone | Available |
https://www.realtor.ca/real-estate/26676573/301-carlow-road-unit-20-port-stanley
