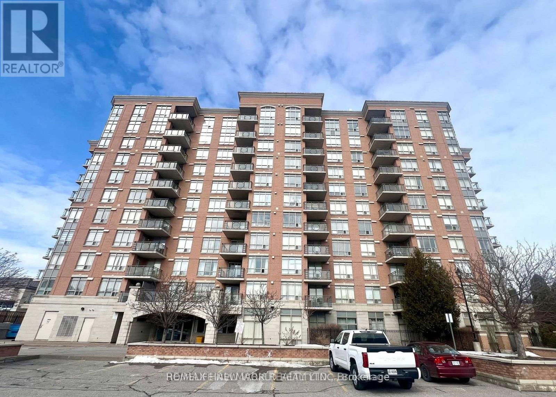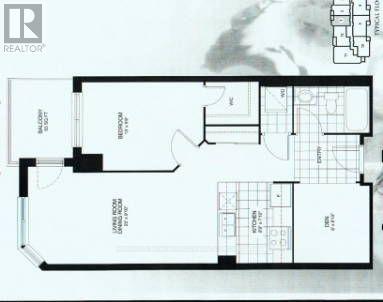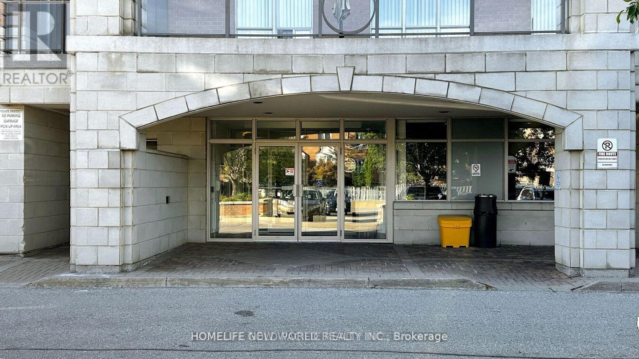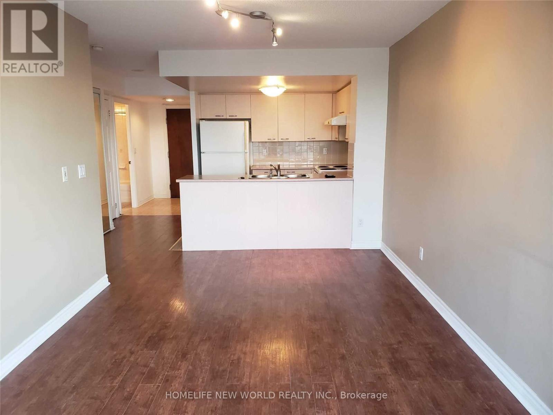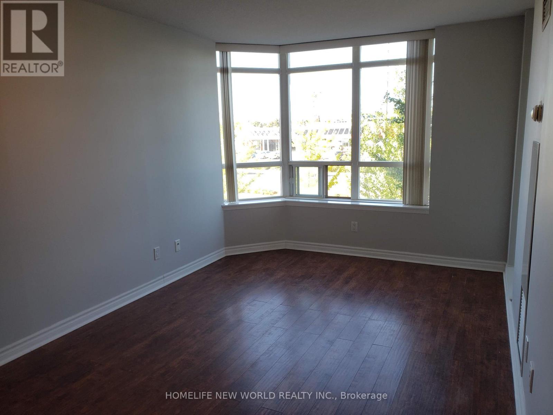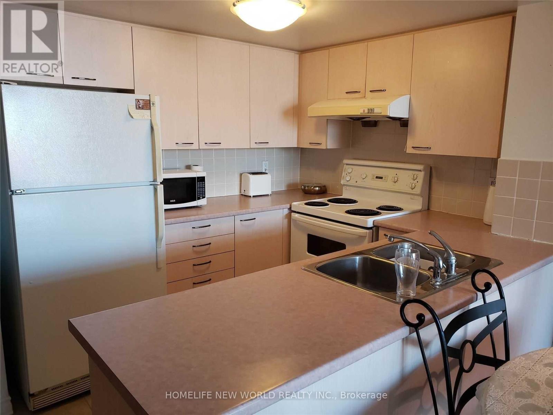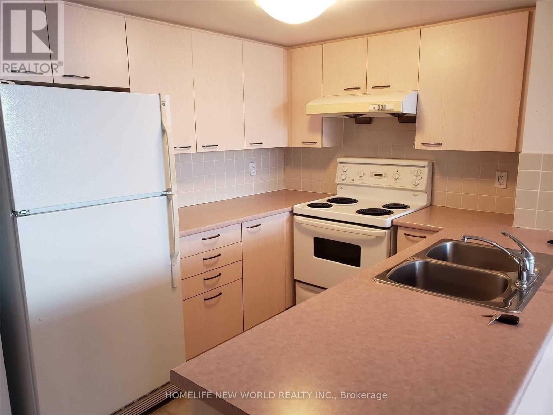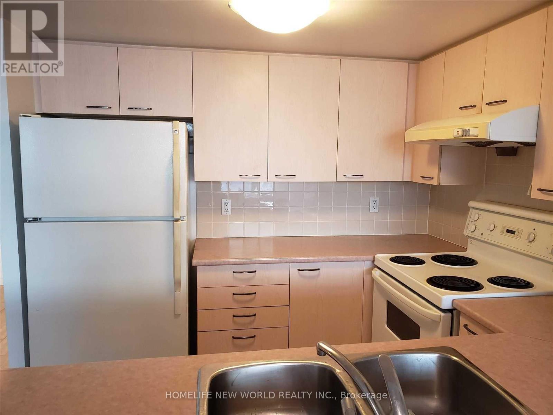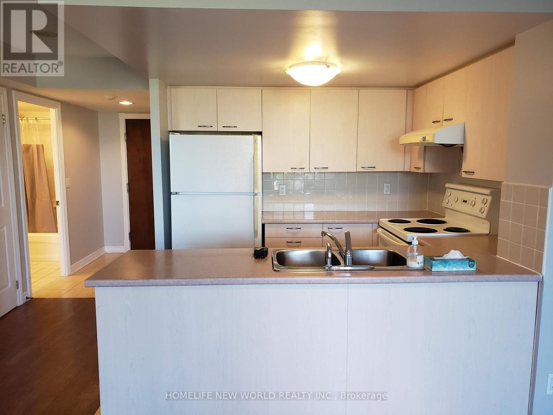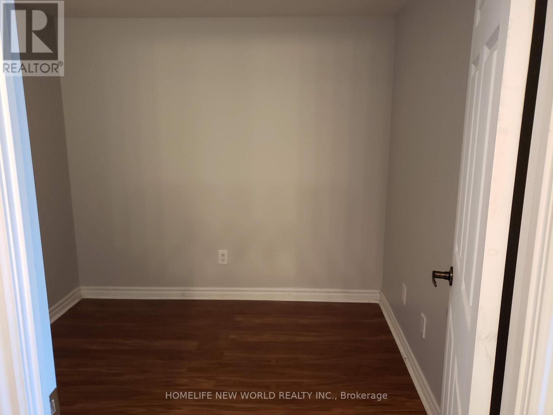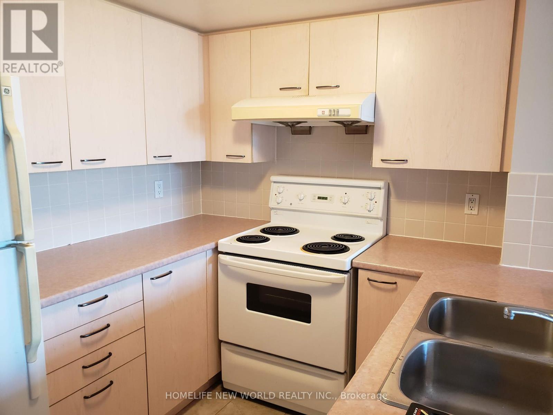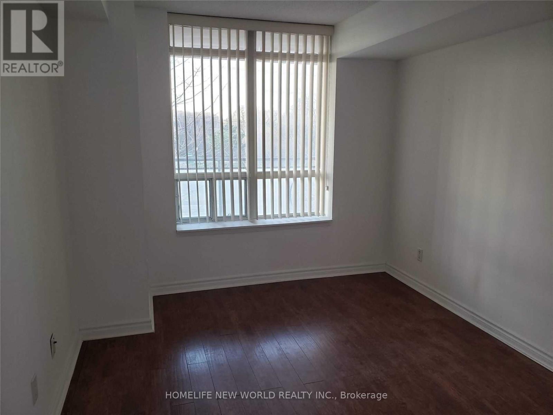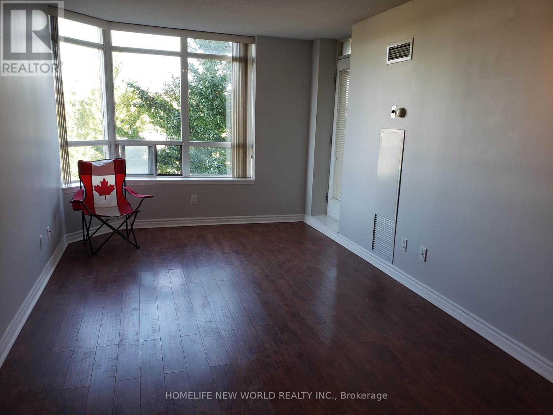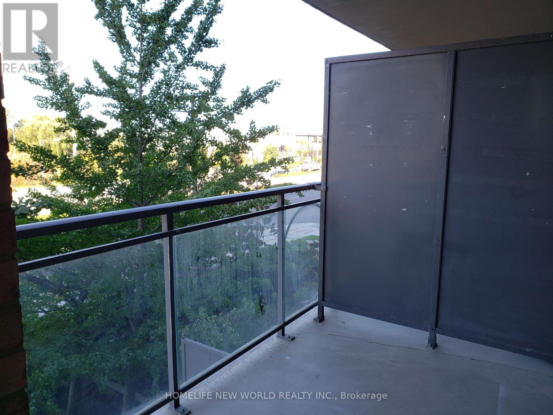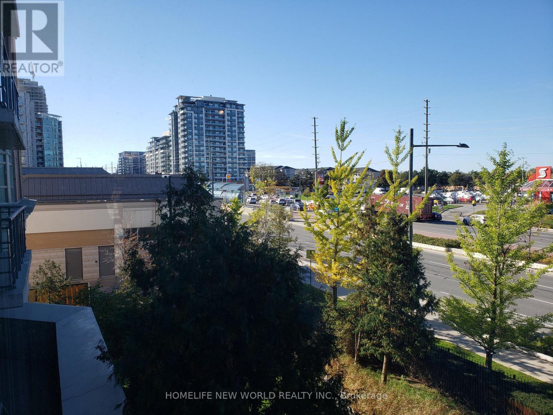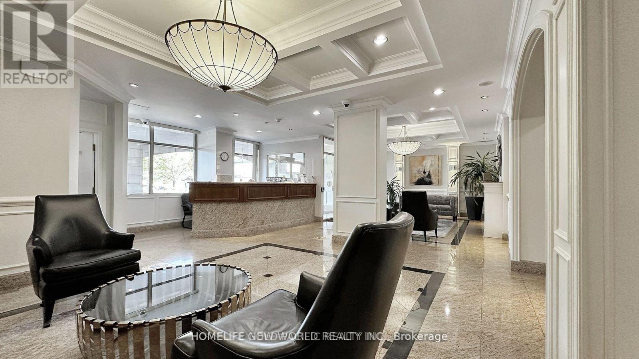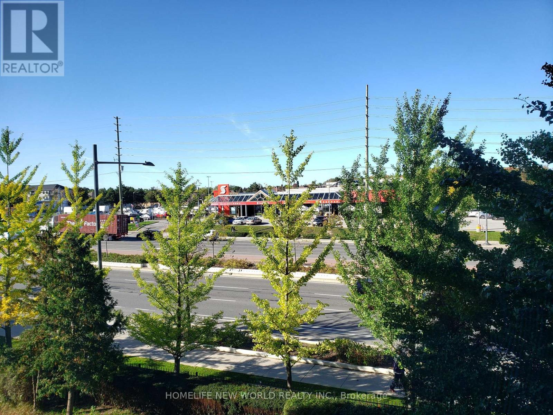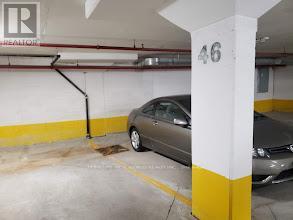301 - 130 Pond Drive Markham, Ontario L3T 7W5
2 Bedroom
1 Bathroom
700 - 799 ft2
Central Air Conditioning
Forced Air
$568,000Maintenance, Common Area Maintenance, Heat, Electricity, Insurance, Parking, Water
$743.18 Monthly
Maintenance, Common Area Maintenance, Heat, Electricity, Insurance, Parking, Water
$743.18 MonthlyLocation ! Location & Location ! Luxurious 'Derby Tower' Condo In Prime Commerce Valley, Spacious Unit With Unobstructed View. Move-In Condition, 24 Hour Security, Close To Highway Exits, And Steps To Viva Transit Stations, Restaurants, Shopping Plaza, And All Amenities. Bright And Spacious 1+1. Good Value! (Included Utilities) Over 700 Sq Ft. Open Concept, Laminate Floor , Den Can Be Second Bedroom $$$ popular restaurants & cafes, parks, banks, and minutes to Hwy 7, 404 & 407. (id:47351)
Property Details
| MLS® Number | N12417432 |
| Property Type | Single Family |
| Community Name | Commerce Valley |
| Community Features | Pet Restrictions |
| Features | Balcony, Carpet Free |
| Parking Space Total | 1 |
Building
| Bathroom Total | 1 |
| Bedrooms Above Ground | 1 |
| Bedrooms Below Ground | 1 |
| Bedrooms Total | 2 |
| Appliances | Dishwasher, Dryer, Stove, Washer, Window Coverings, Refrigerator |
| Cooling Type | Central Air Conditioning |
| Exterior Finish | Concrete |
| Flooring Type | Laminate, Ceramic |
| Heating Fuel | Natural Gas |
| Heating Type | Forced Air |
| Size Interior | 700 - 799 Ft2 |
| Type | Apartment |
Parking
| Underground | |
| Garage |
Land
| Acreage | No |
Rooms
| Level | Type | Length | Width | Dimensions |
|---|---|---|---|---|
| Ground Level | Living Room | 6.09 m | 3.2 m | 6.09 m x 3.2 m |
| Ground Level | Dining Room | 6.09 m | 3.2 m | 6.09 m x 3.2 m |
| Ground Level | Kitchen | 2.67 m | 2.41 m | 2.67 m x 2.41 m |
| Ground Level | Primary Bedroom | 3.96 m | 2.89 m | 3.96 m x 2.89 m |
| Ground Level | Den | 2.43 m | 2.67 m | 2.43 m x 2.67 m |
