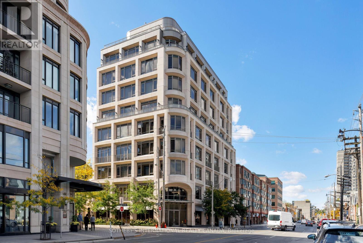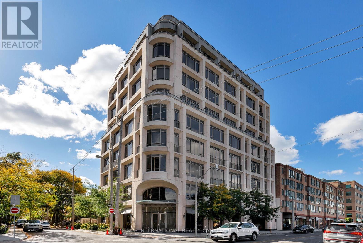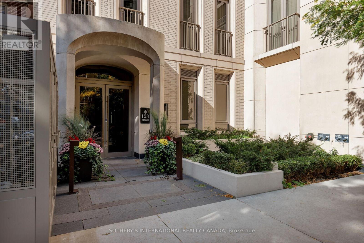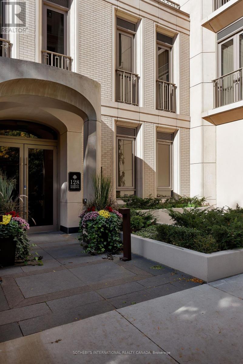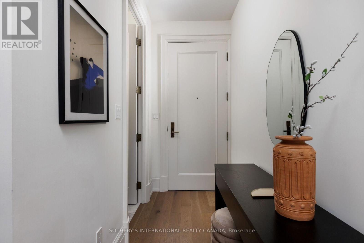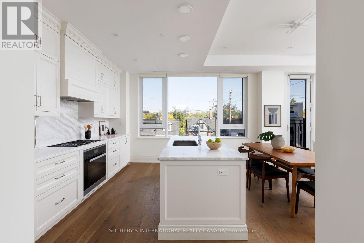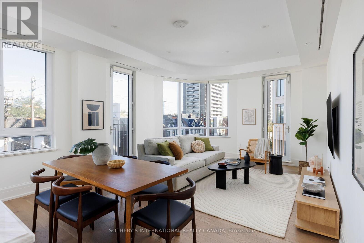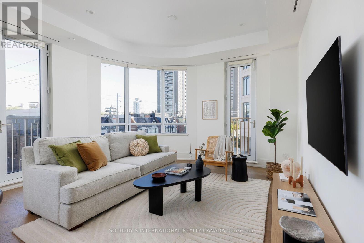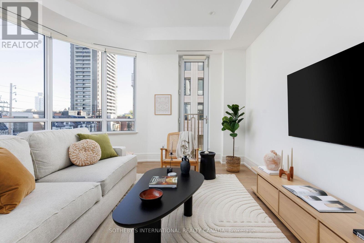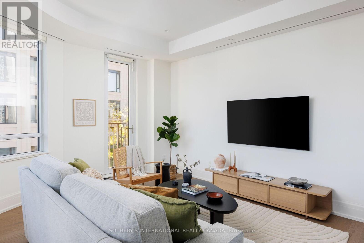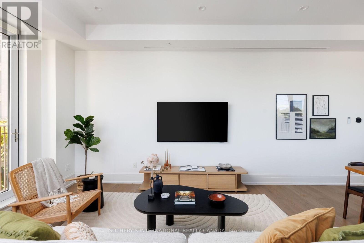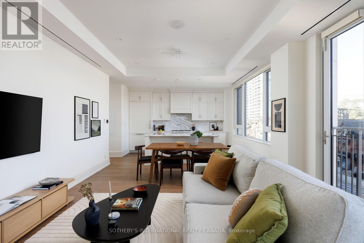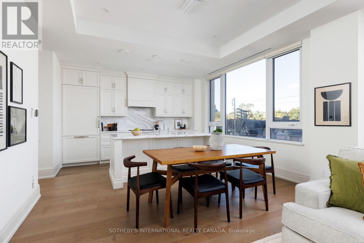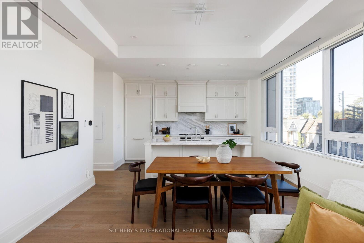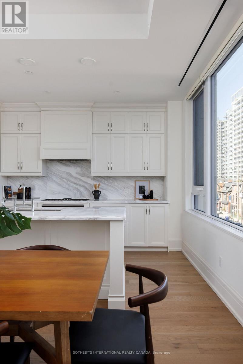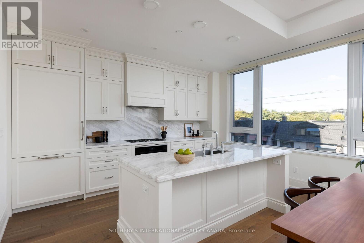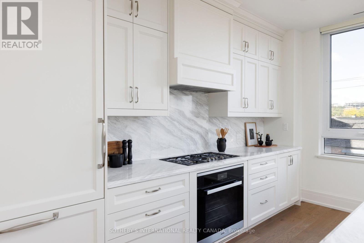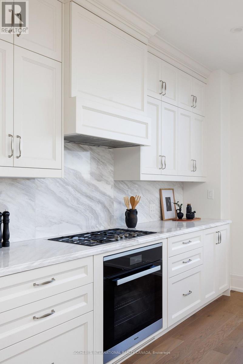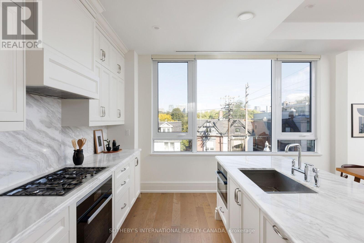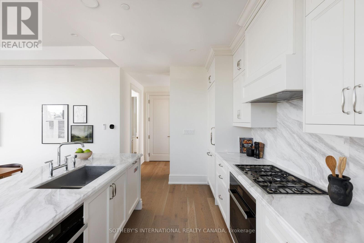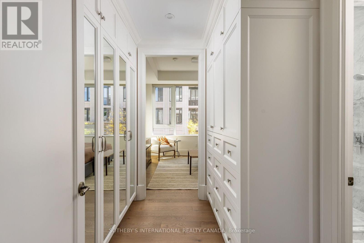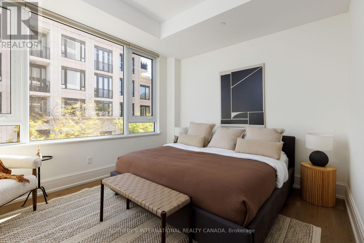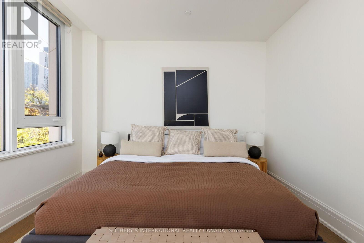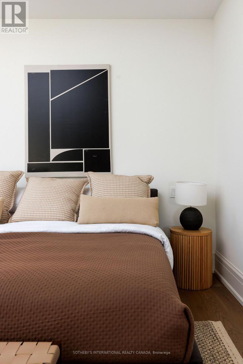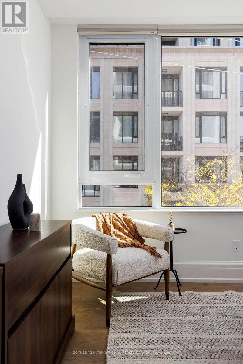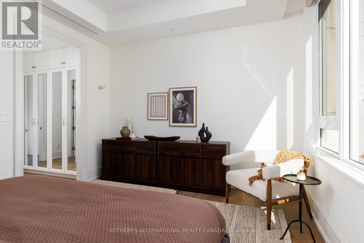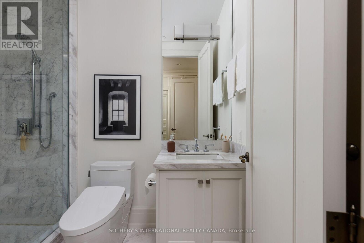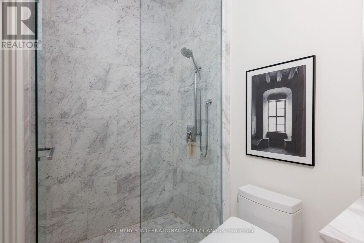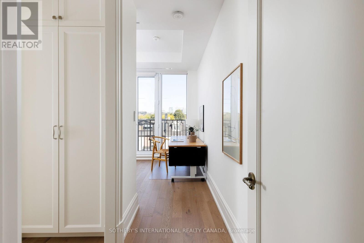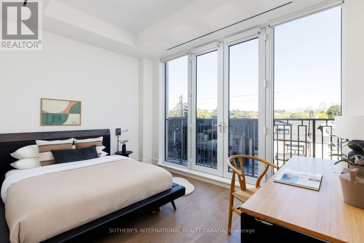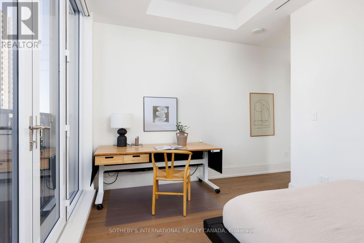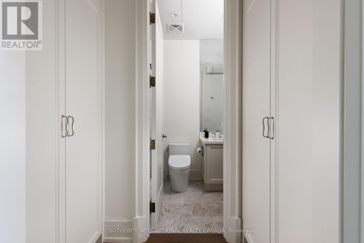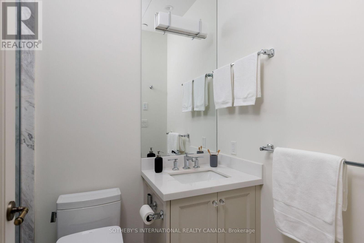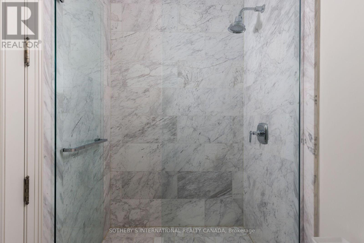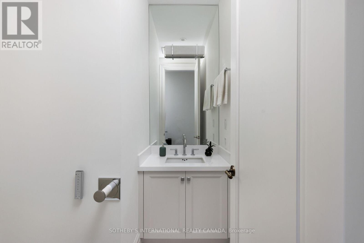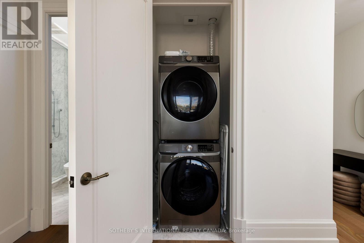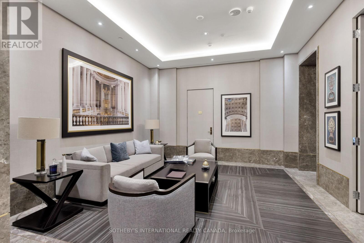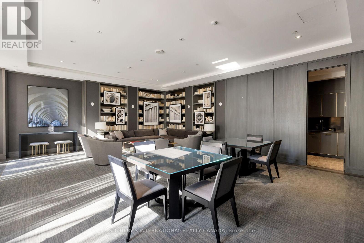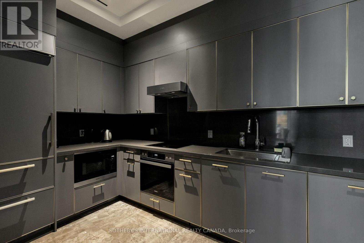301 - 128 Hazelton Avenue Toronto, Ontario M5R 2E5
2 Bedroom
3 Bathroom
1,200 - 1,399 ft2
Central Air Conditioning
Forced Air
$2,195,000Maintenance, Common Area Maintenance, Parking, Insurance
$2,716.49 Monthly
Maintenance, Common Area Maintenance, Parking, Insurance
$2,716.49 MonthlyExperience boutique elegance at 128 Hazelton, an exclusive residence with fewer than 20 suites offering the ultimate in privacy and sophistication. This stunning 2-bedroom corner suite boasts 1,340 sq. ft. of thoughtfully designed living space with a split floor plan for comfort.Comes with tandem parking for two cars, offering both comfort and practicality. Curated lifestyle amenities, includes 24hr concierge, on-demand valet, a high-performance fitness space, and seamless indoor/ outdoor entertaining area. (id:47351)
Property Details
| MLS® Number | C12463574 |
| Property Type | Single Family |
| Community Name | Annex |
| Community Features | Pet Restrictions |
| Features | Balcony, Carpet Free |
| Parking Space Total | 1 |
Building
| Bathroom Total | 3 |
| Bedrooms Above Ground | 2 |
| Bedrooms Total | 2 |
| Age | 0 To 5 Years |
| Amenities | Security/concierge, Visitor Parking, Exercise Centre, Storage - Locker |
| Appliances | Window Coverings |
| Cooling Type | Central Air Conditioning |
| Exterior Finish | Brick, Stone |
| Flooring Type | Hardwood |
| Half Bath Total | 1 |
| Heating Fuel | Natural Gas |
| Heating Type | Forced Air |
| Size Interior | 1,200 - 1,399 Ft2 |
| Type | Apartment |
Parking
| Underground | |
| Garage |
Land
| Acreage | No |
Rooms
| Level | Type | Length | Width | Dimensions |
|---|---|---|---|---|
| Flat | Living Room | 2.65 m | 9.05 m | 2.65 m x 9.05 m |
| Flat | Dining Room | 2.65 m | 9.05 m | 2.65 m x 9.05 m |
| Flat | Kitchen | 2.65 m | 9.05 m | 2.65 m x 9.05 m |
| Flat | Primary Bedroom | 4.3 m | 3.6 m | 4.3 m x 3.6 m |
| Flat | Bedroom 2 | 2.9 m | 4.14 m | 2.9 m x 4.14 m |
https://www.realtor.ca/real-estate/28992141/301-128-hazelton-avenue-toronto-annex-annex
