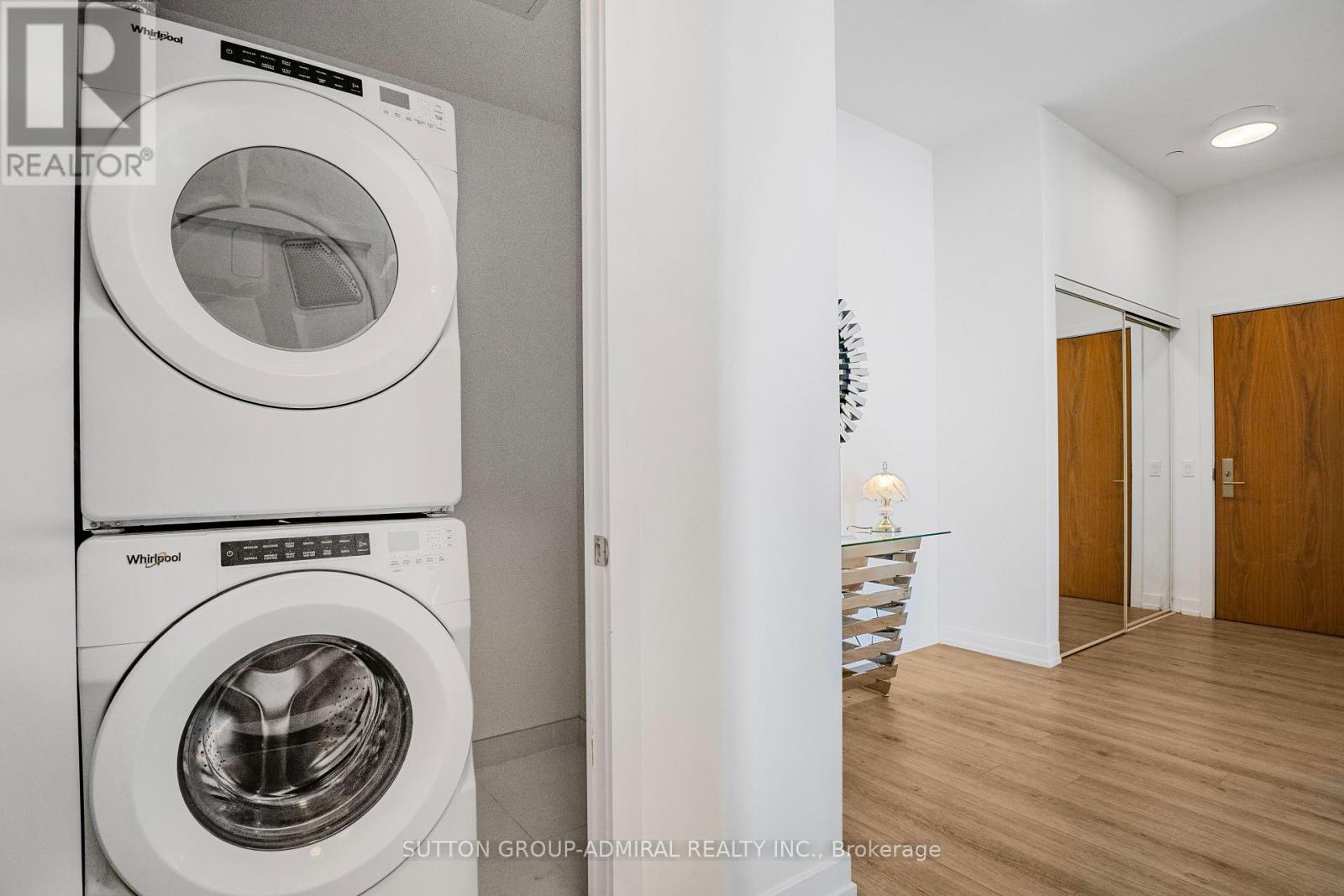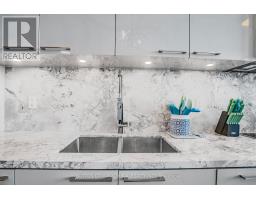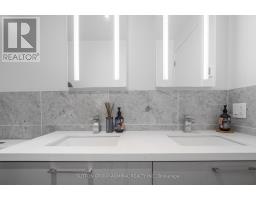3 Bedroom
2 Bathroom
1,000 - 1,199 ft2
Central Air Conditioning
Forced Air
$1,150,000Maintenance, Heat, Common Area Maintenance, Insurance, Parking
$1,184.59 Monthly
This stunning 1,275 sq. ft.(1127 + Balcony 148 Sqft) Sub-Penthouse Offers 10 ft Ceilings. Unit Comes With 2 Owned Parking Spaces ( 1 Prewired For An Electric Vehicle) And A large Locker. One Of The Best Features Of This Unit IS The Beautiful Terrace Balcony With An Unprecedented, Unobstructed View, And Den Easily Converts To A 3rd Bedroom Or Private Office With Built-In Murphy Bed & Shelving. Also Only 5 Units On This Floor/Level. Leed Gold Certified. List Of Upgrades includes Granite Kitchen Counter And Island, Built-In Appliances, Evberwood Flooring, Heated Bathroom Floors, All Faucet Hardware, Mirrored Closets, Zebra Blinds, Closet Organizers. This Prestigious Building Includes, Gym, Yoga, Sauna, Bbqs, Terrace, Lounge, Library, Theatre, And A Prep Kitchen For Your Entertaining Needs. Dual Control Zones For Heating And A/C. A Short Walk To The Bus Station And New Underground Subway To Come In The Next Few Years. (id:47351)
Property Details
|
MLS® Number
|
N12108683 |
|
Property Type
|
Single Family |
|
Community Name
|
Thornhill |
|
Community Features
|
Pet Restrictions |
|
Parking Space Total
|
2 |
Building
|
Bathroom Total
|
2 |
|
Bedrooms Above Ground
|
2 |
|
Bedrooms Below Ground
|
1 |
|
Bedrooms Total
|
3 |
|
Amenities
|
Storage - Locker |
|
Appliances
|
Blinds, Dishwasher, Dryer, Freezer, Microwave, Oven, Hood Fan, Stove, Washer, Refrigerator |
|
Cooling Type
|
Central Air Conditioning |
|
Exterior Finish
|
Concrete |
|
Flooring Type
|
Laminate |
|
Heating Fuel
|
Natural Gas |
|
Heating Type
|
Forced Air |
|
Size Interior
|
1,000 - 1,199 Ft2 |
|
Type
|
Apartment |
Parking
Land
Rooms
| Level |
Type |
Length |
Width |
Dimensions |
|
Main Level |
Kitchen |
4.31 m |
3.2 m |
4.31 m x 3.2 m |
|
Main Level |
Dining Room |
3.21 m |
2.46 m |
3.21 m x 2.46 m |
|
Main Level |
Living Room |
4.12 m |
2.79 m |
4.12 m x 2.79 m |
|
Main Level |
Primary Bedroom |
4.63 m |
3.68 m |
4.63 m x 3.68 m |
|
Main Level |
Bedroom 2 |
3.07 m |
3 m |
3.07 m x 3 m |
|
Main Level |
Office |
2.95 m |
2.66 m |
2.95 m x 2.66 m |
https://www.realtor.ca/real-estate/28225775/3006-1-grandview-avenue-markham-thornhill-thornhill




























































