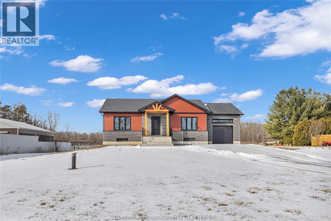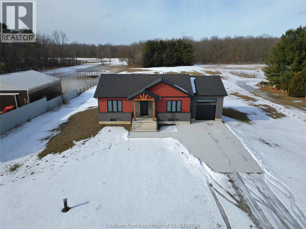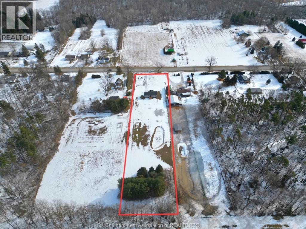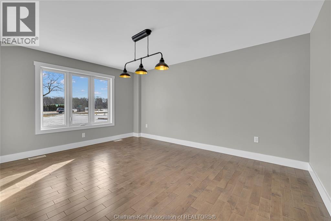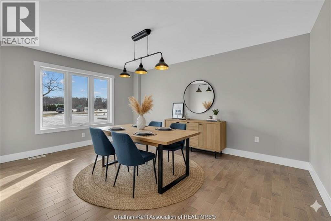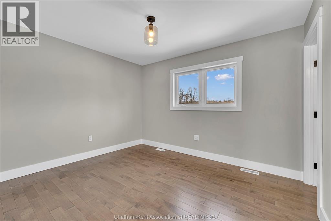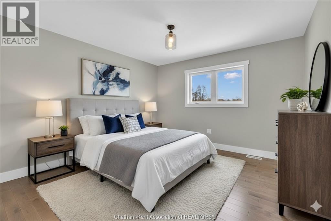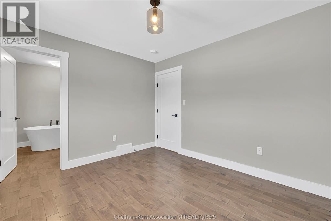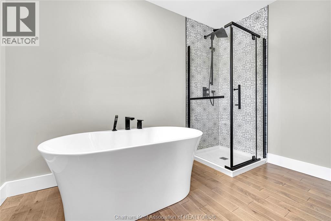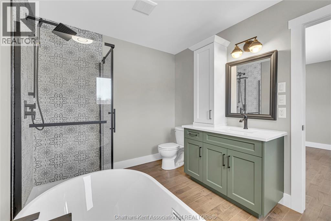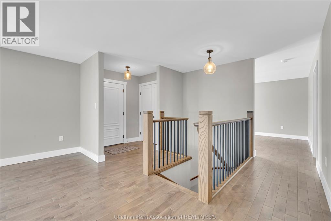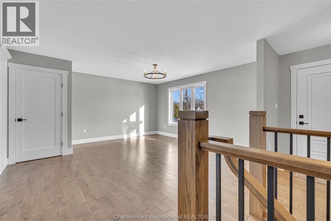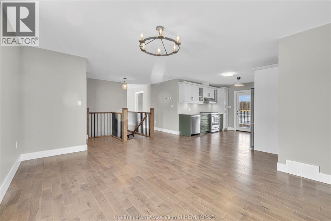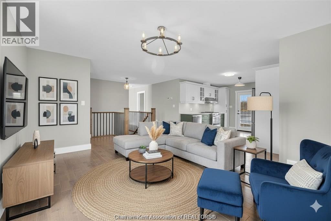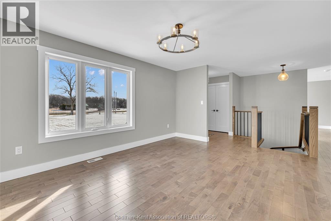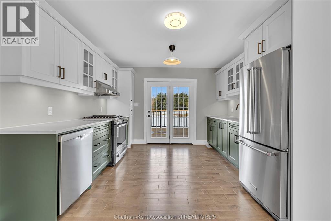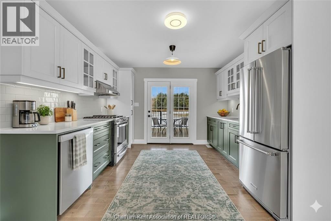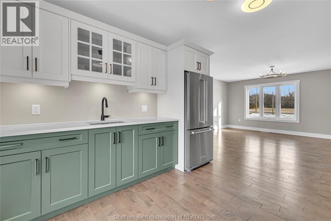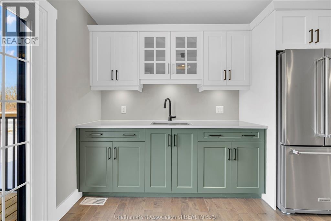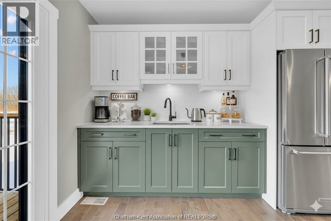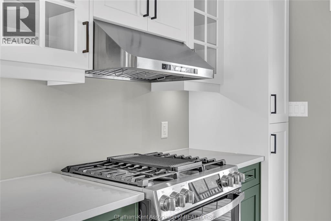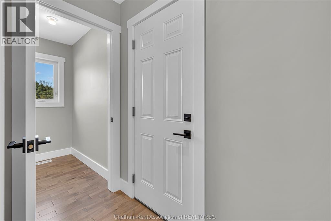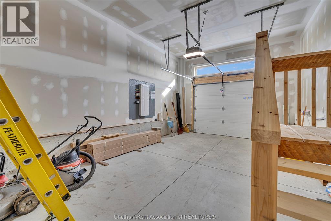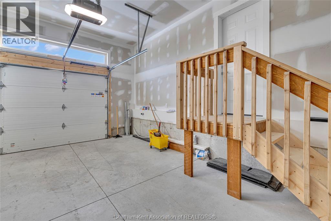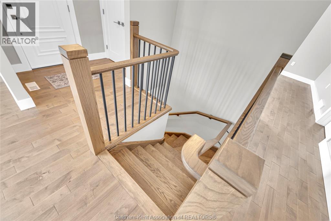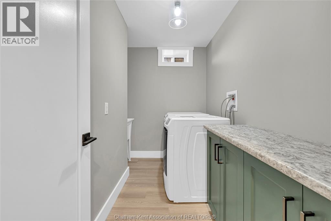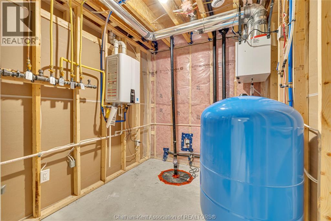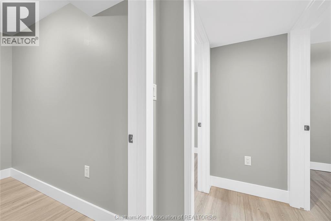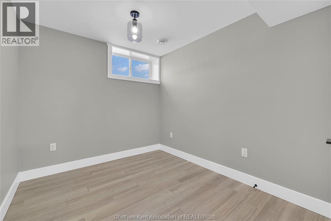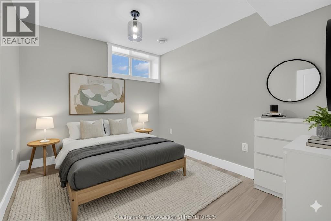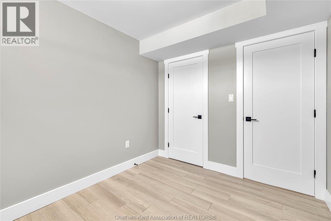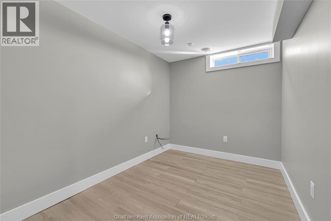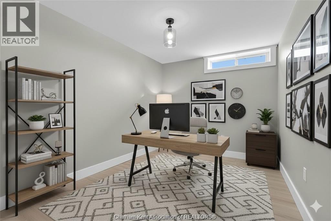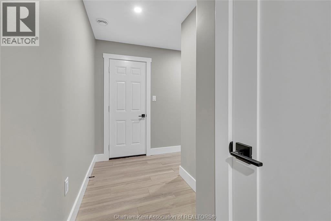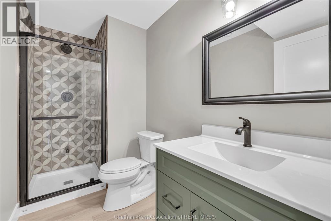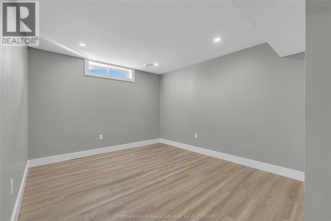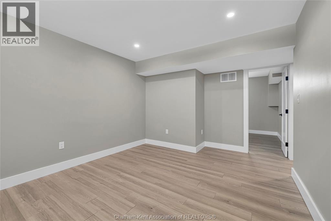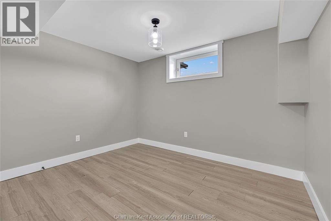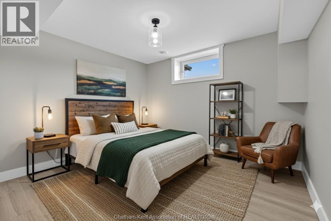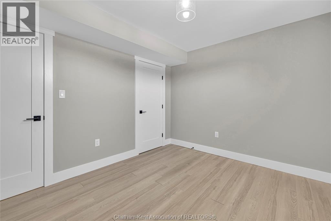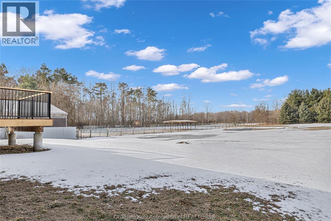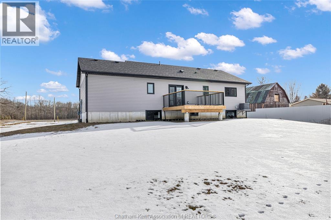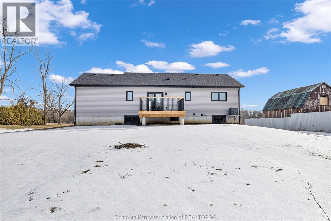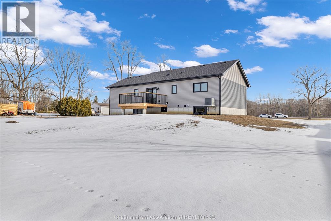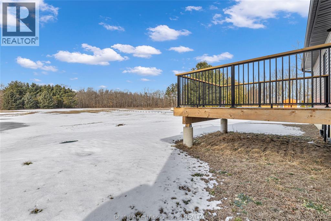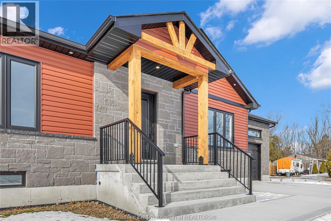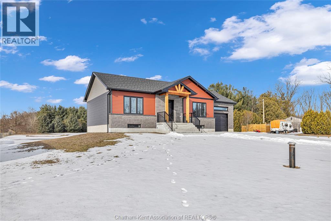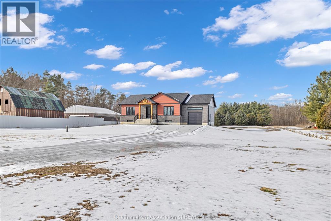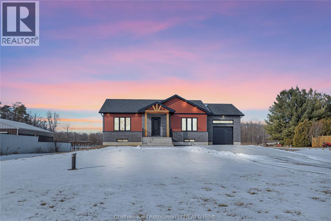3 Bedroom
2 Bathroom
Raised Ranch, Ranch
Central Air Conditioning, Fully Air Conditioned
Forced Air
Acreage
$2,400 Monthly
Executive Rental Opportunity: New Raised Ranch on almost 2 Private Acres! Lease for $2,400/month, plus utilities. Experience unparalleled living in this stunning, brand-new custom-built raised ranch. Situated on almost 2 private acres featuring a forested area and a pond view, this home offers the peace of country living without sacrificing luxury. Every inch has been meticulously designed with high-end finishes, including a gorgeous open-concept main floor with rich maple hardwood, and a spectacular kitchen boasting custom cabinetry and quartz countertops. The main floor also features a sleek 4-piece master ensuite with a soaker tub. The lower level provides incredible space with two additional bedrooms, an office, a family room, and a 3-piece bath. Additional features include a convenient 1-car attached garage and a deck off the kitchen. Applications to include proof of employment/income (3 most recent paystubs), proof of rental payment history, references, and full credit report (Equifax, Transunion or SingleKey). Approved tenants will be required to submit first and last months' rent and obtain tenant's insurance. Please note some rooms have been virtually staged. (id:47351)
Property Details
|
MLS® Number
|
25028695 |
|
Property Type
|
Single Family |
|
Features
|
Concrete Driveway, Finished Driveway |
Building
|
Bathroom Total
|
2 |
|
Bedrooms Above Ground
|
1 |
|
Bedrooms Below Ground
|
2 |
|
Bedrooms Total
|
3 |
|
Architectural Style
|
Raised Ranch, Ranch |
|
Constructed Date
|
2024 |
|
Cooling Type
|
Central Air Conditioning, Fully Air Conditioned |
|
Exterior Finish
|
Aluminum/vinyl, Stone |
|
Flooring Type
|
Hardwood |
|
Foundation Type
|
Concrete |
|
Heating Fuel
|
Natural Gas |
|
Heating Type
|
Forced Air |
|
Stories Total
|
1 |
|
Type
|
House |
Parking
Land
|
Acreage
|
Yes |
|
Sewer
|
Septic System |
|
Size Irregular
|
128 X 677.70 / 1.99 Ac |
|
Size Total Text
|
128 X 677.70 / 1.99 Ac|1 - 3 Acres |
|
Zoning Description
|
Rr |
Rooms
| Level |
Type |
Length |
Width |
Dimensions |
|
Basement |
Cold Room |
6 ft ,8 in |
8 ft ,4 in |
6 ft ,8 in x 8 ft ,4 in |
|
Basement |
Bedroom |
8 ft ,5 in |
9 ft ,9 in |
8 ft ,5 in x 9 ft ,9 in |
|
Basement |
Utility Room |
7 ft ,3 in |
7 ft ,8 in |
7 ft ,3 in x 7 ft ,8 in |
|
Basement |
Storage |
9 ft |
3 ft ,1 in |
9 ft x 3 ft ,1 in |
|
Basement |
Office |
12 ft ,5 in |
8 ft |
12 ft ,5 in x 8 ft |
|
Basement |
Bedroom |
11 ft ,8 in |
9 ft ,9 in |
11 ft ,8 in x 9 ft ,9 in |
|
Basement |
Laundry Room |
9 ft ,9 in |
6 ft ,1 in |
9 ft ,9 in x 6 ft ,1 in |
|
Basement |
Recreation Room |
14 ft ,8 in |
11 ft ,1 in |
14 ft ,8 in x 11 ft ,1 in |
|
Main Level |
Storage |
3 ft ,5 in |
6 ft ,3 in |
3 ft ,5 in x 6 ft ,3 in |
|
Main Level |
4pc Ensuite Bath |
|
|
Measurements not available |
|
Main Level |
Primary Bedroom |
11 ft ,1 in |
10 ft ,2 in |
11 ft ,1 in x 10 ft ,2 in |
|
Main Level |
Foyer |
6 ft ,2 in |
7 ft |
6 ft ,2 in x 7 ft |
|
Main Level |
Living Room |
15 ft ,11 in |
15 ft ,4 in |
15 ft ,11 in x 15 ft ,4 in |
|
Main Level |
Kitchen |
11 ft |
12 ft ,5 in |
11 ft x 12 ft ,5 in |
https://www.realtor.ca/real-estate/29104741/30054-west-bothwell-road-bothwell
