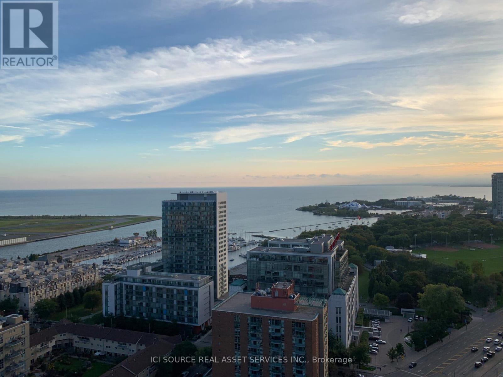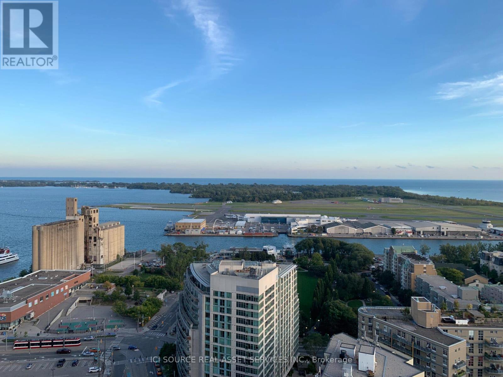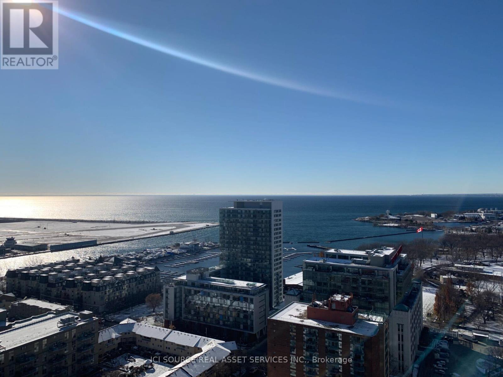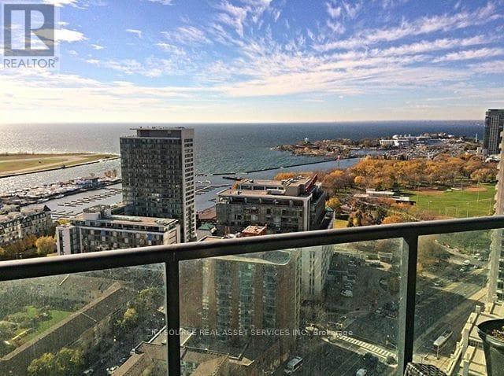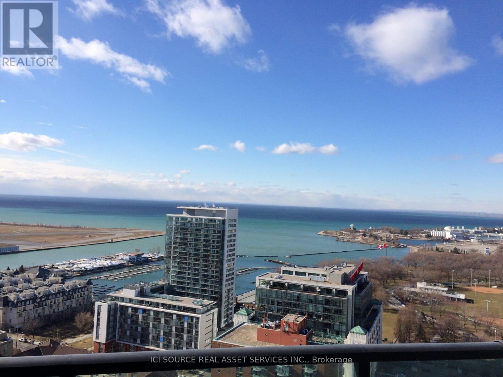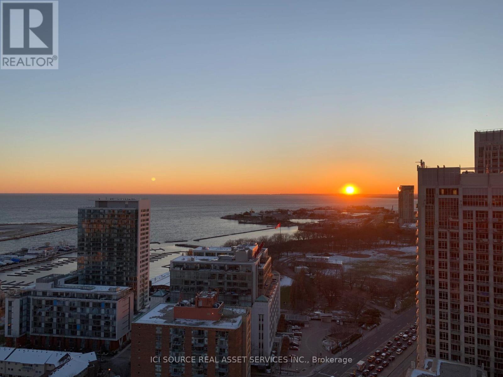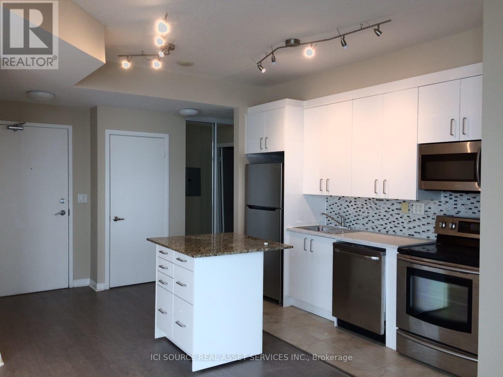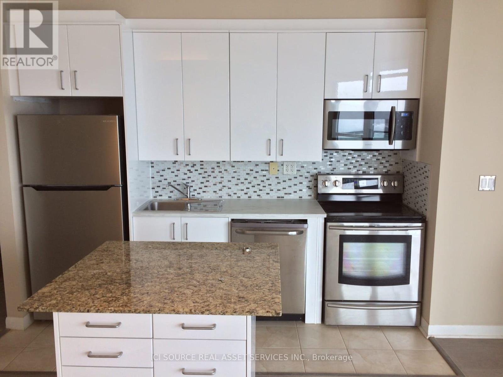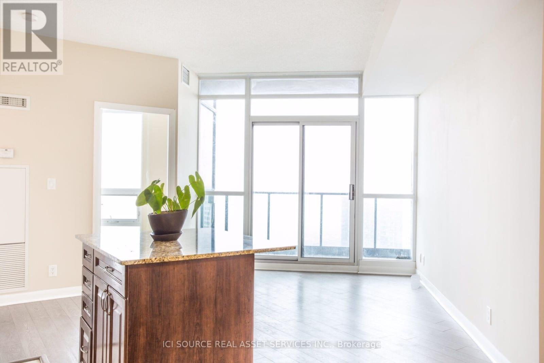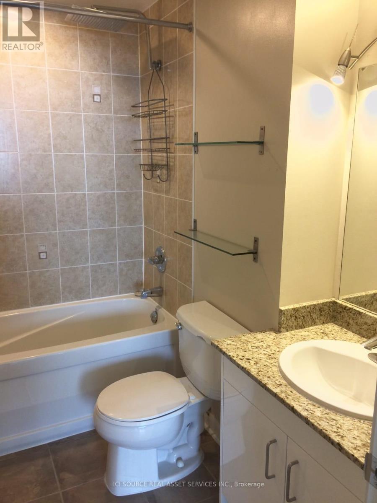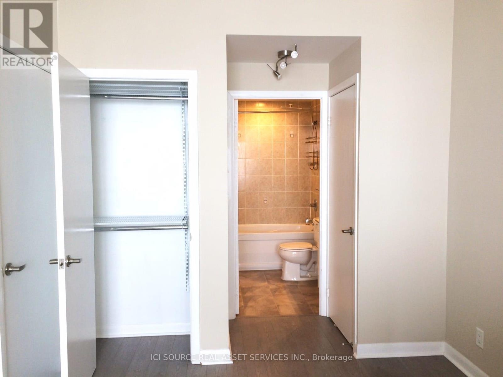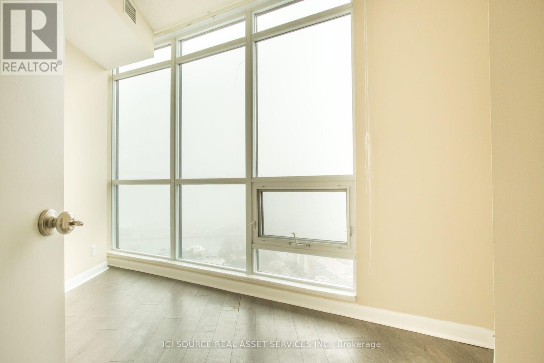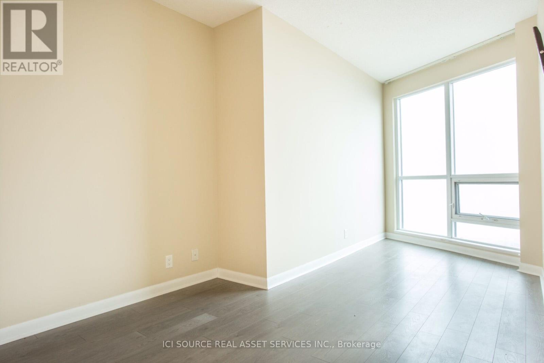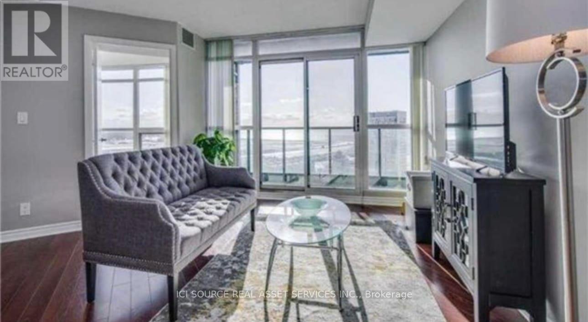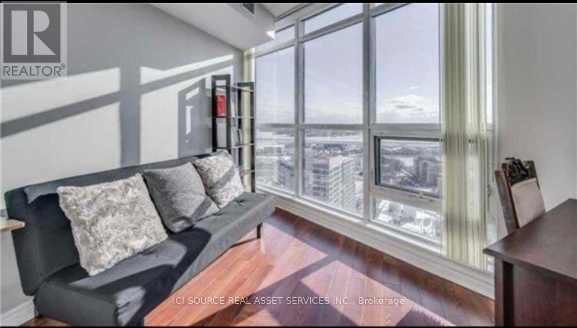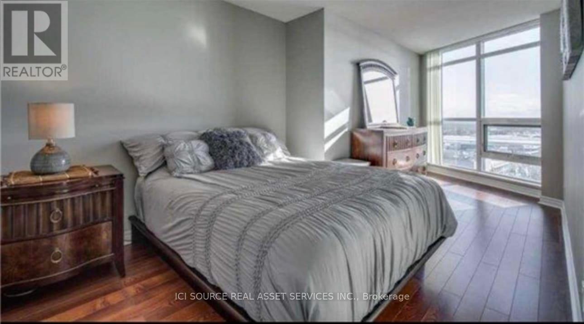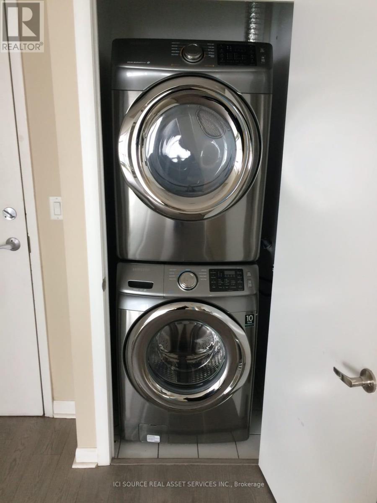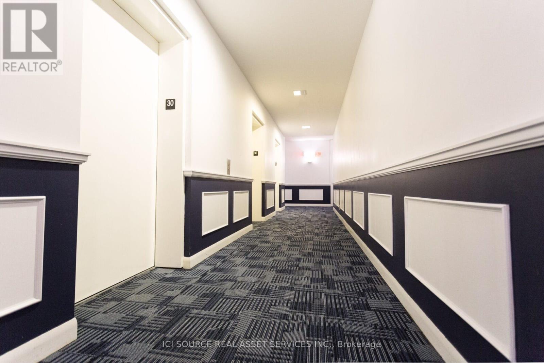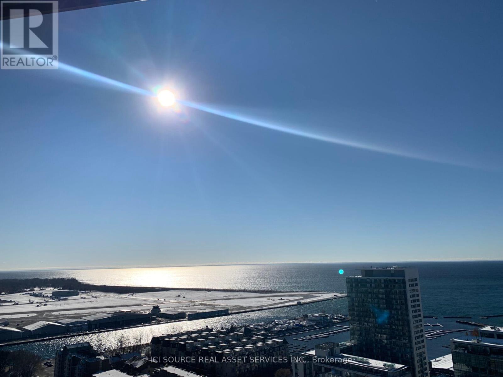2 Bedroom
2 Bathroom
700 - 799 ft2
Indoor Pool
Central Air Conditioning
Forced Air
$3,300 Monthly
Lakeshore And Bathurst, Stunning 2 Bedroom, 2 Bathroom Condo With 9" Ceilings And Hardwood Throughout. Bright, Spacious Living Room/Dining Room Area With Lots Of Natural Light And Walkout To Balcony.Updated Kitchen With Stainless Steel Appliances. 1 Parking With 2 Bike Racks And 1 Locker. Amenities; 24 HrConcierge, Pool Gym, Sauna, Rooftop Terrace, Party Room And More. Steps To TTC, Billy Bishop Airport, RogersCentre, Budweiser Stage, Exhibition Place, Waterfront Bicycle Trail, Grocery Stores, LCBO, Library. Available from December 1 *For Additional Property Details Click The Brochure Icon Below* (id:47351)
Property Details
|
MLS® Number
|
C12387550 |
|
Property Type
|
Single Family |
|
Community Name
|
Niagara |
|
Community Features
|
Pets Not Allowed |
|
Features
|
Balcony, Carpet Free |
|
Parking Space Total
|
1 |
|
Pool Type
|
Indoor Pool |
Building
|
Bathroom Total
|
2 |
|
Bedrooms Above Ground
|
2 |
|
Bedrooms Total
|
2 |
|
Amenities
|
Security/concierge, Exercise Centre, Party Room, Storage - Locker |
|
Appliances
|
Dishwasher, Dryer, Microwave, Stove, Washer, Refrigerator |
|
Cooling Type
|
Central Air Conditioning |
|
Exterior Finish
|
Concrete |
|
Heating Fuel
|
Natural Gas |
|
Heating Type
|
Forced Air |
|
Size Interior
|
700 - 799 Ft2 |
|
Type
|
Apartment |
Parking
Land
Rooms
| Level |
Type |
Length |
Width |
Dimensions |
|
Main Level |
Living Room |
3.84 m |
3.66 m |
3.84 m x 3.66 m |
|
Main Level |
Dining Room |
3.84 m |
3.66 m |
3.84 m x 3.66 m |
|
Main Level |
Kitchen |
2.13 m |
3.23 m |
2.13 m x 3.23 m |
|
Main Level |
Primary Bedroom |
2.74 m |
2.82 m |
2.74 m x 2.82 m |
|
Main Level |
Sitting Room |
3.1 m |
2.82 m |
3.1 m x 2.82 m |
|
Main Level |
Bedroom 2 |
2.44 m |
3.13 m |
2.44 m x 3.13 m |
https://www.realtor.ca/real-estate/28828050/3005-600-fleet-street-toronto-niagara-niagara
