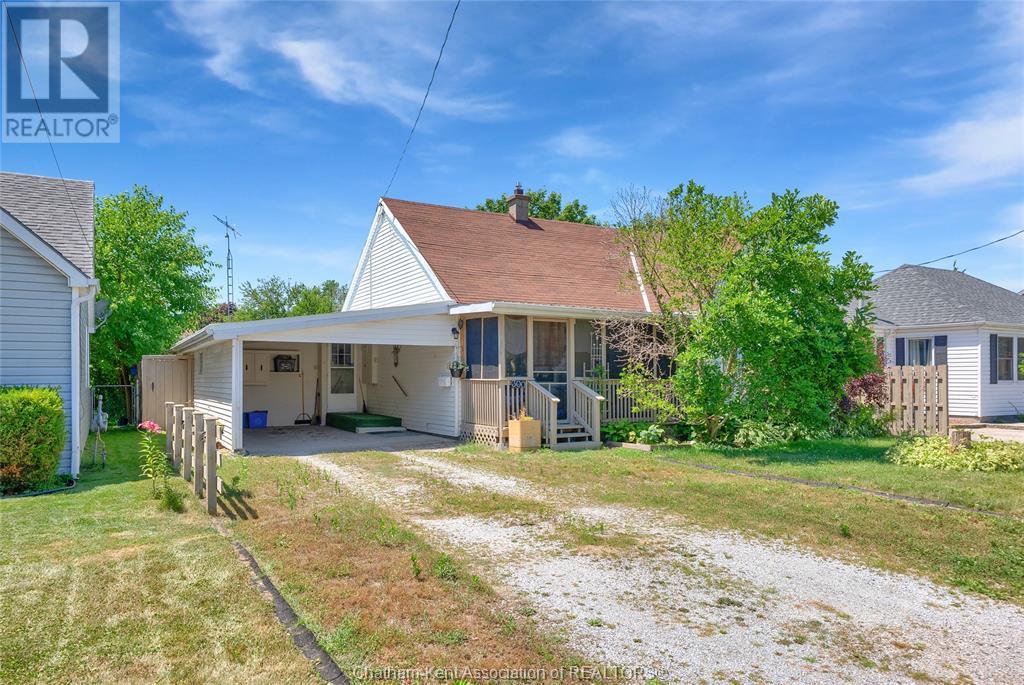3 Bedroom
1 Bathroom
Bungalow
Central Air Conditioning
Forced Air, Furnace
$339,900
Move-in-ready 3 bedroom bungalow with lots of updates, beautiful original hardwood floors and a great location near shopping and schools. Features include an attractive 2 tone kitchen with a walk in pantry, an updated 4 piece bathroom, a covered and screened front porch, and a handy carport. Fully fenced yard with a large shed and a lean-to for extra storage. The spacious attic has dropdown stairs to provide ample storage and offers the potential to finish the area and gain extra living space. The home has vinyl windows, a newer roof, and an outdoor commercial heating and cooling unit which is a fantastic space saver. Appliances included. Call now to book your viewing! (id:47351)
Property Details
|
MLS® Number
|
25018436 |
|
Property Type
|
Single Family |
|
Features
|
Double Width Or More Driveway, Gravel Driveway |
Building
|
Bathroom Total
|
1 |
|
Bedrooms Above Ground
|
3 |
|
Bedrooms Total
|
3 |
|
Appliances
|
Dishwasher, Dryer, Refrigerator, Stove, Washer |
|
Architectural Style
|
Bungalow |
|
Constructed Date
|
1951 |
|
Cooling Type
|
Central Air Conditioning |
|
Exterior Finish
|
Aluminum/vinyl |
|
Flooring Type
|
Ceramic/porcelain, Hardwood |
|
Foundation Type
|
Block |
|
Heating Fuel
|
Natural Gas |
|
Heating Type
|
Forced Air, Furnace |
|
Stories Total
|
1 |
|
Type
|
House |
Parking
Land
|
Acreage
|
No |
|
Fence Type
|
Fence |
|
Size Irregular
|
52.25 X / 0.122 Ac |
|
Size Total Text
|
52.25 X / 0.122 Ac|under 1/4 Acre |
|
Zoning Description
|
Rl3 |
Rooms
| Level |
Type |
Length |
Width |
Dimensions |
|
Main Level |
Enclosed Porch |
5 ft ,6 in |
16 ft ,2 in |
5 ft ,6 in x 16 ft ,2 in |
|
Main Level |
Primary Bedroom |
10 ft ,10 in |
12 ft ,3 in |
10 ft ,10 in x 12 ft ,3 in |
|
Main Level |
Bedroom |
9 ft ,10 in |
11 ft ,1 in |
9 ft ,10 in x 11 ft ,1 in |
|
Main Level |
Bedroom |
8 ft ,7 in |
11 ft ,2 in |
8 ft ,7 in x 11 ft ,2 in |
|
Main Level |
Living Room |
11 ft ,10 in |
17 ft ,7 in |
11 ft ,10 in x 17 ft ,7 in |
|
Main Level |
4pc Bathroom |
6 ft ,9 in |
6 ft ,1 in |
6 ft ,9 in x 6 ft ,1 in |
|
Main Level |
Kitchen |
14 ft ,11 in |
10 ft ,11 in |
14 ft ,11 in x 10 ft ,11 in |
|
Main Level |
Laundry Room |
8 ft ,5 in |
13 ft ,7 in |
8 ft ,5 in x 13 ft ,7 in |
https://www.realtor.ca/real-estate/28645251/300-woods-street-chatham








































































