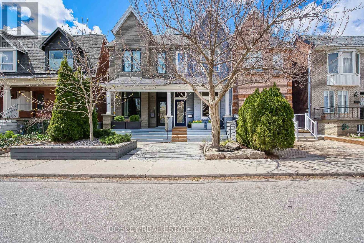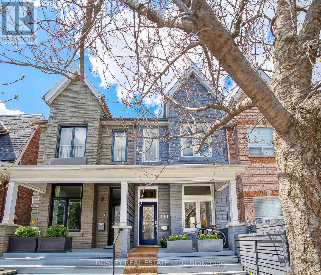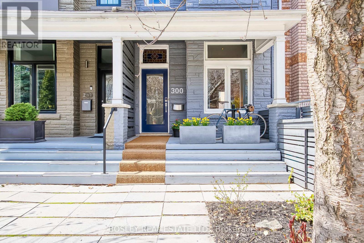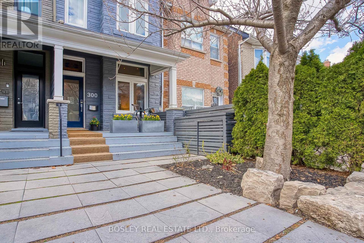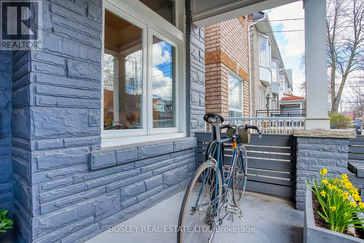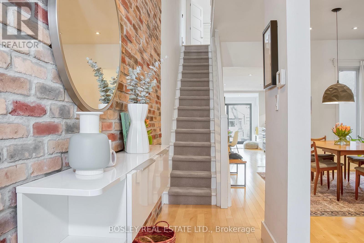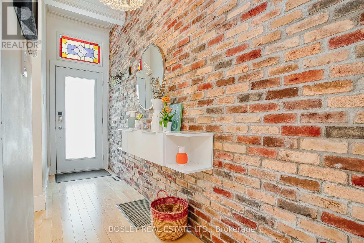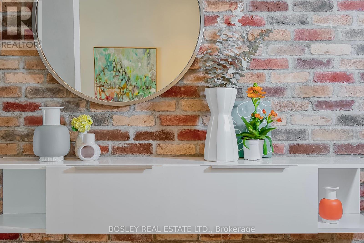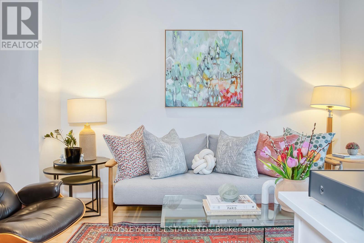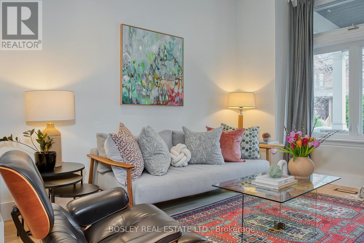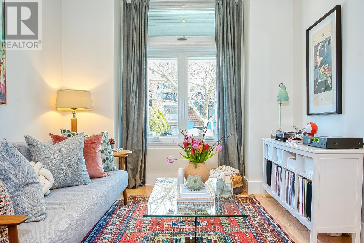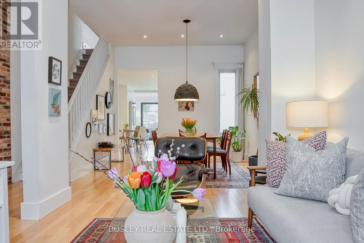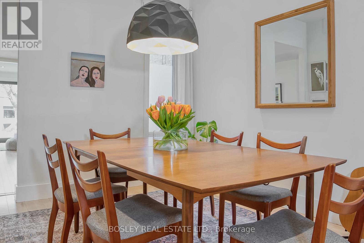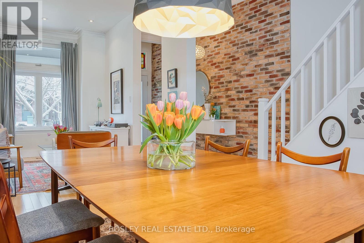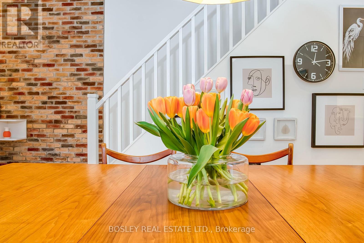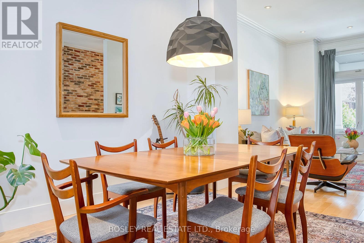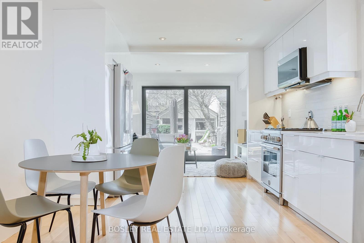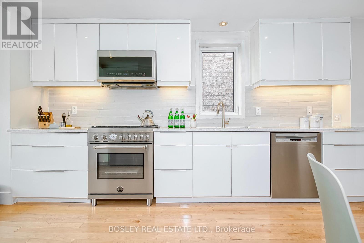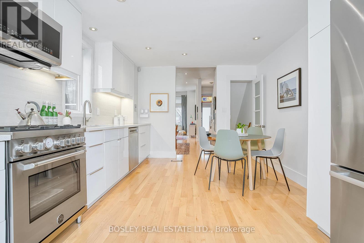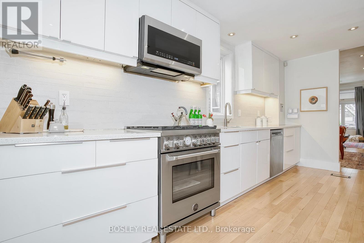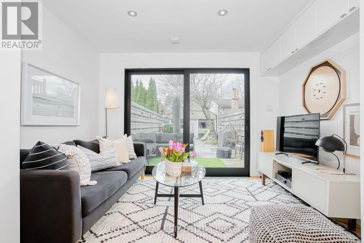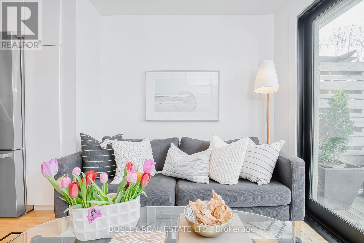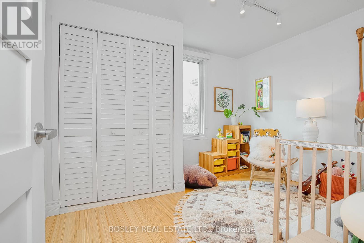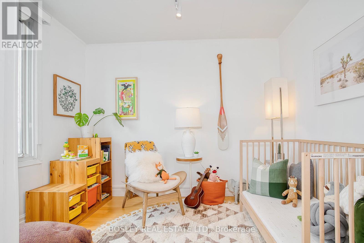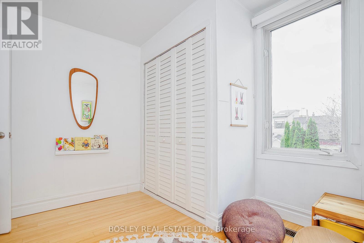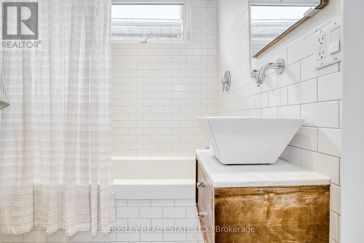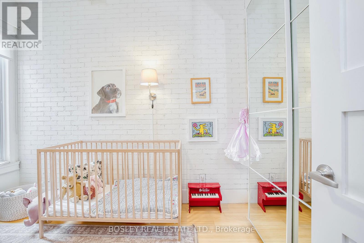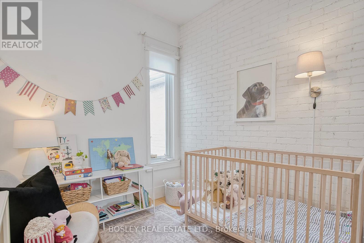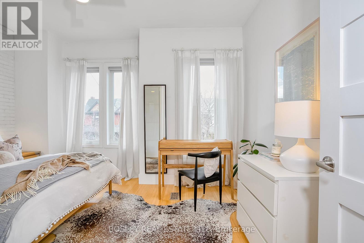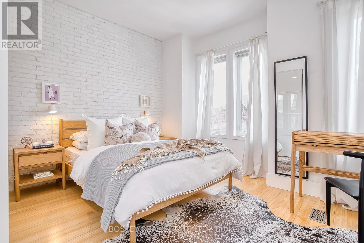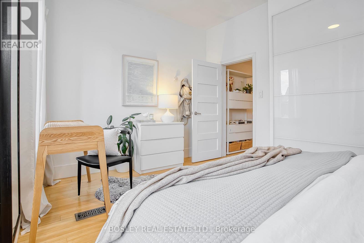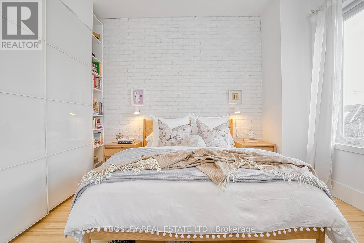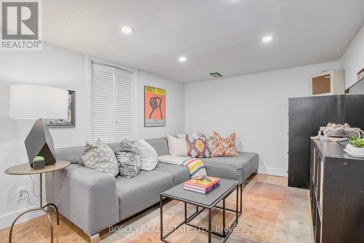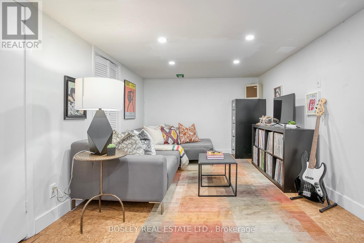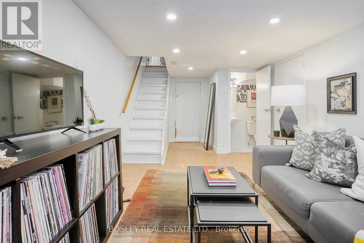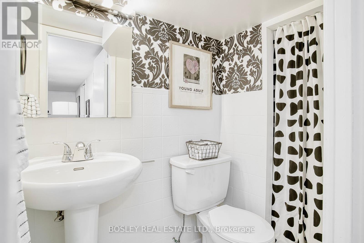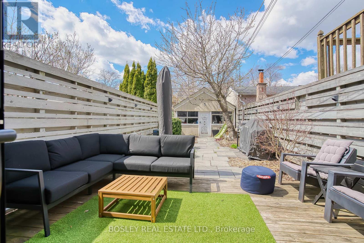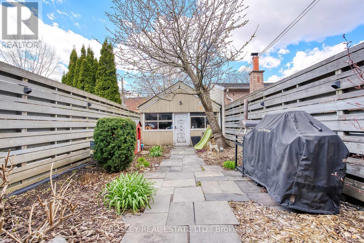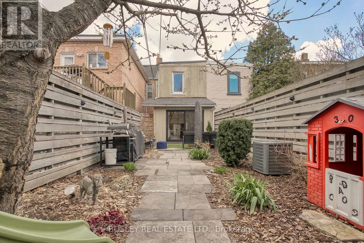3 Bedroom
2 Bathroom
Central Air Conditioning
Forced Air
$1,545,000
Classic Victorian in the heart of trendy Dufferin Grove! Fully renovated with charm and character, this three-bedroom / two-bathroom home has everything you are looking for: an open concept main floor with new maple hardwood floors; traditional stained glass windows; stylish exposed brick veneer walls; large east and west-facing windows with lots of natural light; airy high ceilings; a modern eat-in kitchen with new stainless-steel appliances; a family room addition that walks out to a private patio and landscaped backyard; and finished basement with a cozy rec room and 3-piece bath. Detached one-car garage and also moments away from major transit routes (including the Lansdowne subway station and the College and Dundas streetcars), Dufferin Mall, schools, parks, cafes, shops, and restaurants. **** EXTRAS **** Upgrades: 2023 Roof, 2023 Attic insulation , 2022 New furnace, 2021 New Maple Hardwood Floors on main floor, 2021 Bosch Fridge + Bertazzoni dual fuel range + Samsung microwave, 2020 Marvin Sliding Door to backyard (id:47351)
Property Details
|
MLS® Number
|
C8273832 |
|
Property Type
|
Single Family |
|
Community Name
|
Dufferin Grove |
|
Amenities Near By
|
Park, Public Transit, Schools |
|
Features
|
Lane |
|
Parking Space Total
|
1 |
Building
|
Bathroom Total
|
2 |
|
Bedrooms Above Ground
|
3 |
|
Bedrooms Total
|
3 |
|
Basement Development
|
Finished |
|
Basement Type
|
N/a (finished) |
|
Construction Style Attachment
|
Attached |
|
Cooling Type
|
Central Air Conditioning |
|
Exterior Finish
|
Brick |
|
Heating Fuel
|
Natural Gas |
|
Heating Type
|
Forced Air |
|
Stories Total
|
2 |
|
Type
|
Row / Townhouse |
Parking
Land
|
Acreage
|
No |
|
Land Amenities
|
Park, Public Transit, Schools |
|
Size Irregular
|
14.71 X 128 Ft |
|
Size Total Text
|
14.71 X 128 Ft |
Rooms
| Level |
Type |
Length |
Width |
Dimensions |
|
Second Level |
Bedroom |
3.4 m |
2.98 m |
3.4 m x 2.98 m |
|
Second Level |
Bedroom |
3.13 m |
2.52 m |
3.13 m x 2.52 m |
|
Second Level |
Primary Bedroom |
4.34 m |
3.92 m |
4.34 m x 3.92 m |
|
Basement |
Recreational, Games Room |
4.73 m |
2.82 m |
4.73 m x 2.82 m |
|
Main Level |
Living Room |
3.5 m |
3.03 m |
3.5 m x 3.03 m |
|
Main Level |
Dining Room |
3.45 m |
3.28 m |
3.45 m x 3.28 m |
|
Main Level |
Kitchen |
4.77 m |
3.41 m |
4.77 m x 3.41 m |
|
Main Level |
Family Room |
3.35 m |
2.3 m |
3.35 m x 2.3 m |
https://www.realtor.ca/real-estate/26805850/300-margueretta-st-toronto-dufferin-grove
