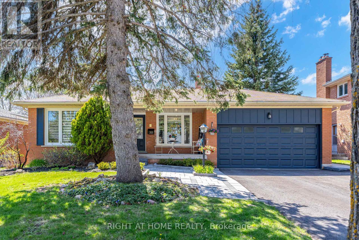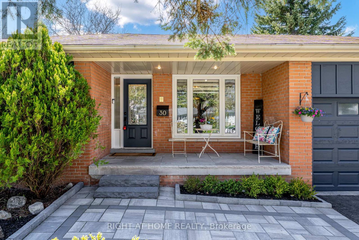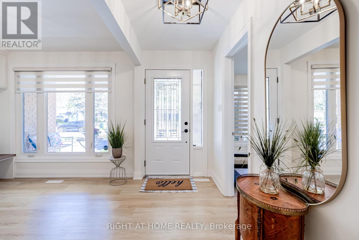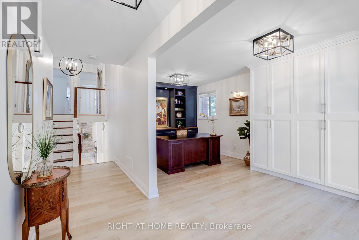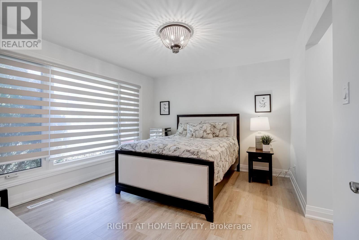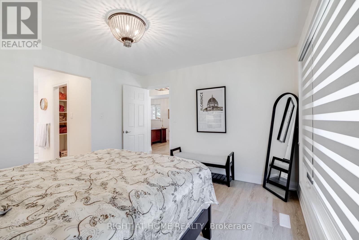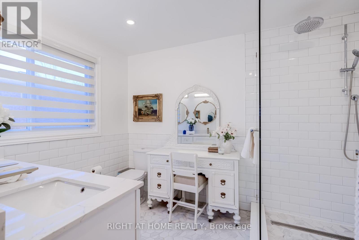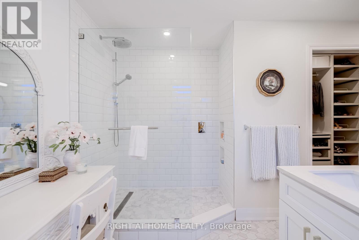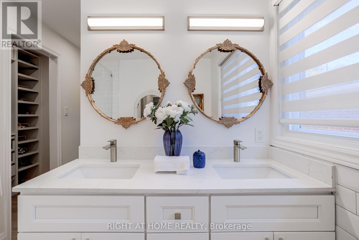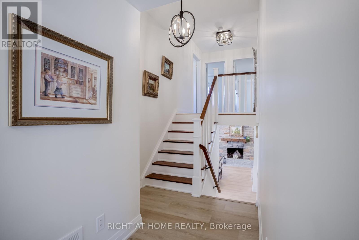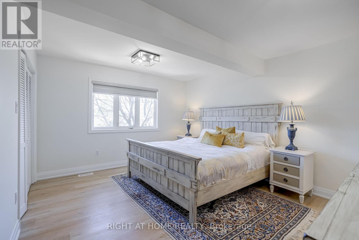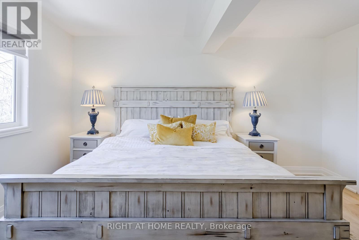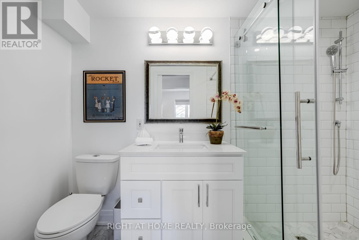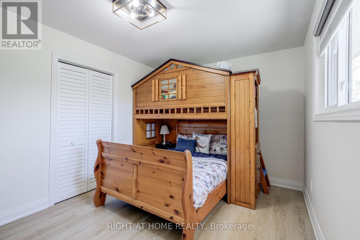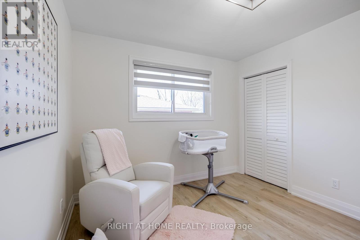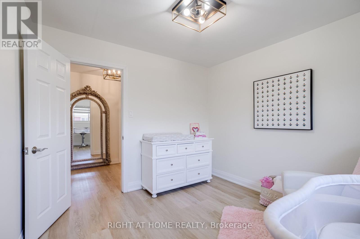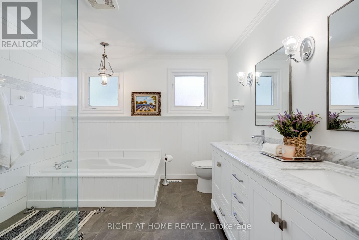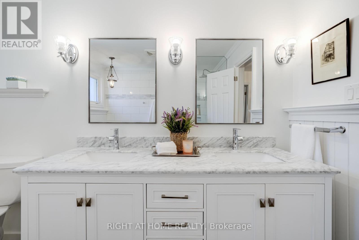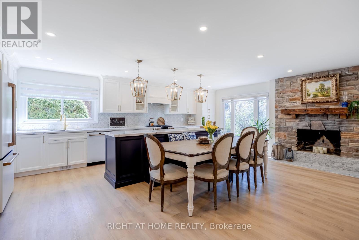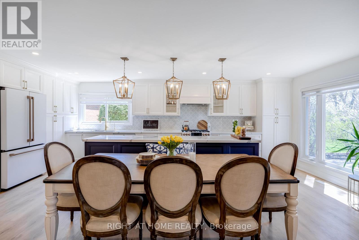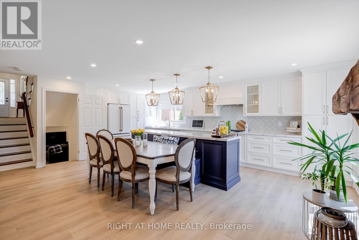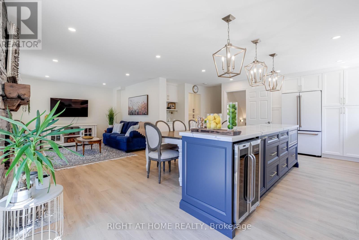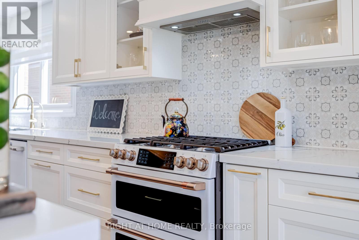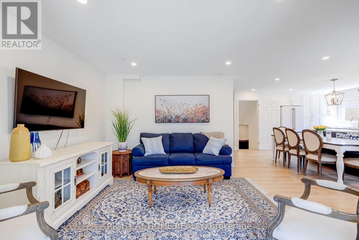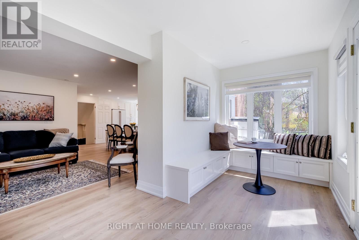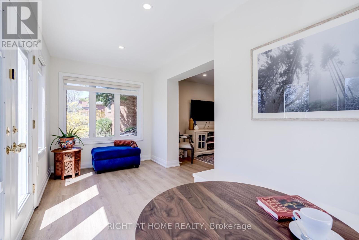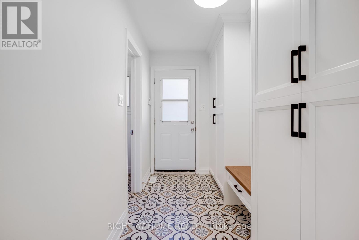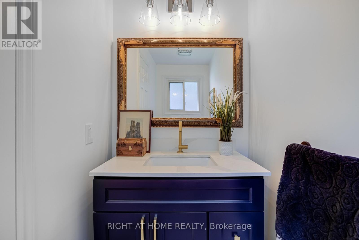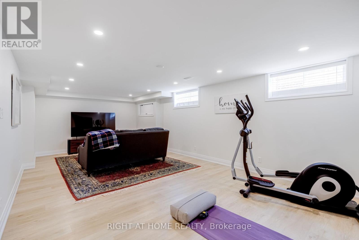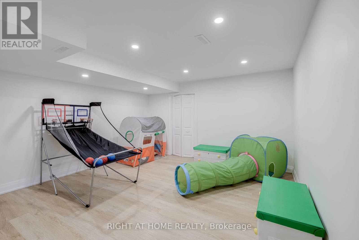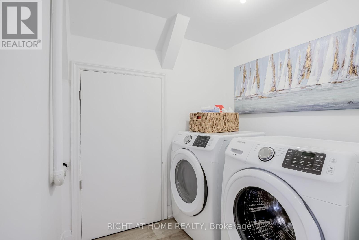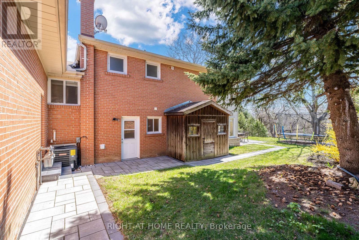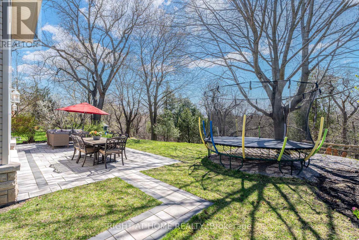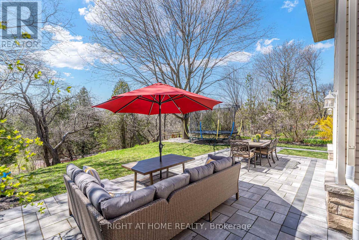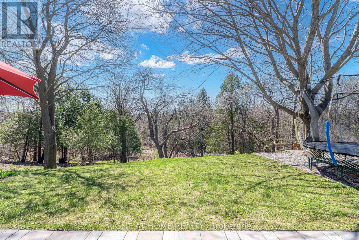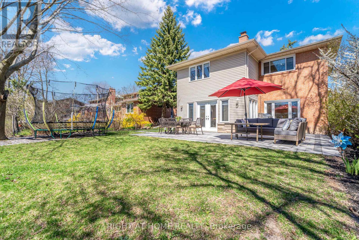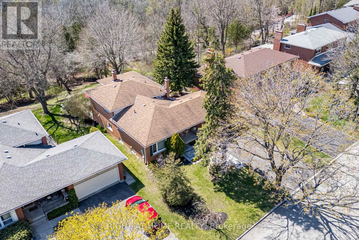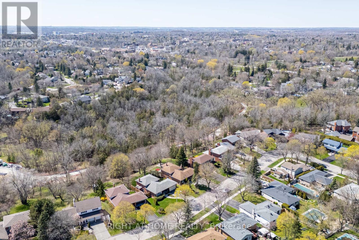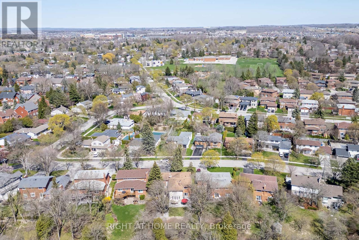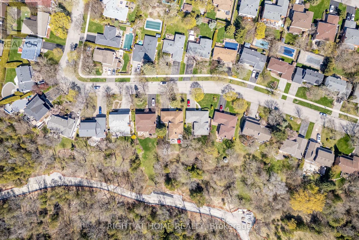4 Bedroom
4 Bathroom
Fireplace
Central Air Conditioning
Forced Air
$2,098,888
In the heart of Markham, a home rarely offered on the ravine side of the street. Fully renovated from top to bottom in 2021, with a sunroom addition overlooking the ravine, this luxurious and comfortable home offers 2 master bedrooms with spacious closets and ensuites. The main living space features a beautiful kitchen with high end appliances, custom cabinetry incorporates ample storage for pantry, a massive custom island with beverage fridge and microwave, designated coffee/tea area with its own water access, open space for entertaining, and huge windows reveal spectacular views of the ravine. The backyard offers access to trails that lead to the Rouge River and Milne conservation park. All entrances with custom built in cabinetry for plenty of storage. All new floors and upgraded fixtures in living spaces. Enjoy breakfast in your warm bright sunroom at the custom built in dinette while you enjoy the peaceful views of the ravine. Hundreds of thousands spent on renovations and outdoor landscaping. (id:47351)
Property Details
|
MLS® Number
|
N8275056 |
|
Property Type
|
Single Family |
|
Community Name
|
Sherwood-Amberglen |
|
Parking Space Total
|
8 |
Building
|
Bathroom Total
|
4 |
|
Bedrooms Above Ground
|
4 |
|
Bedrooms Total
|
4 |
|
Basement Development
|
Finished |
|
Basement Type
|
N/a (finished) |
|
Construction Style Attachment
|
Detached |
|
Construction Style Split Level
|
Backsplit |
|
Cooling Type
|
Central Air Conditioning |
|
Exterior Finish
|
Brick |
|
Fireplace Present
|
Yes |
|
Heating Fuel
|
Natural Gas |
|
Heating Type
|
Forced Air |
|
Type
|
House |
Parking
Land
|
Acreage
|
No |
|
Size Irregular
|
60 X 120 Ft |
|
Size Total Text
|
60 X 120 Ft |
Rooms
| Level |
Type |
Length |
Width |
Dimensions |
|
Basement |
Family Room |
4.28 m |
7.89 m |
4.28 m x 7.89 m |
|
Basement |
Playroom |
4.06 m |
4.2 m |
4.06 m x 4.2 m |
|
Basement |
Laundry Room |
2 m |
1.98 m |
2 m x 1.98 m |
|
Lower Level |
Kitchen |
3.1 m |
6.82 m |
3.1 m x 6.82 m |
|
Lower Level |
Living Room |
3.14 m |
3.64 m |
3.14 m x 3.64 m |
|
Lower Level |
Sunroom |
4.95 m |
2.98 m |
4.95 m x 2.98 m |
|
Main Level |
Office |
3.01 m |
6.06 m |
3.01 m x 6.06 m |
|
Main Level |
Primary Bedroom |
3.85 m |
3.49 m |
3.85 m x 3.49 m |
|
Upper Level |
Primary Bedroom |
4.06 m |
6.04 m |
4.06 m x 6.04 m |
|
Upper Level |
Bedroom |
4.29 m |
3.66 m |
4.29 m x 3.66 m |
|
Upper Level |
Bedroom |
3.27 m |
3.68 m |
3.27 m x 3.68 m |
|
Upper Level |
Bathroom |
2.93 m |
3.67 m |
2.93 m x 3.67 m |
https://www.realtor.ca/real-estate/26807996/30-squire-bakers-lane-markham-sherwood-amberglen
