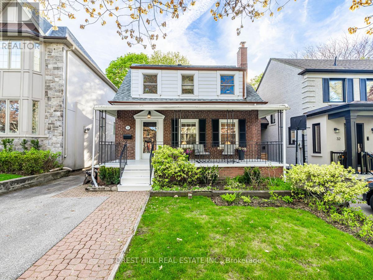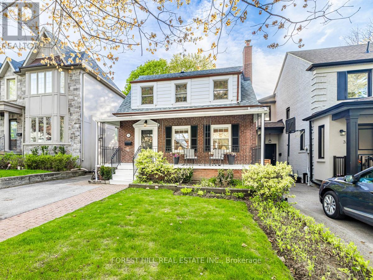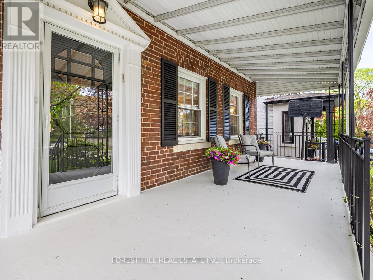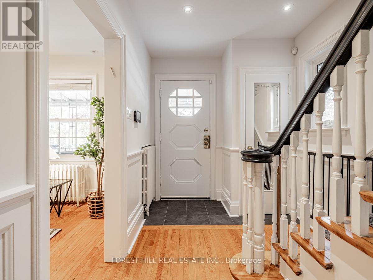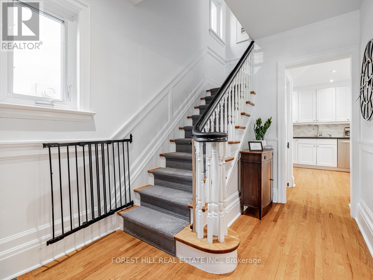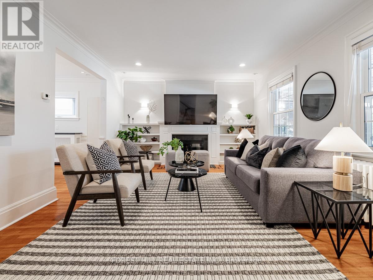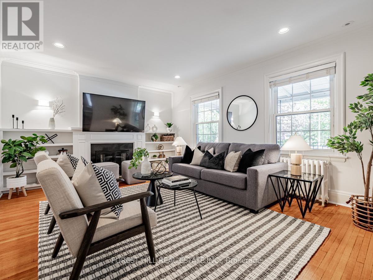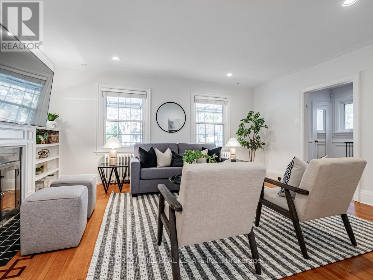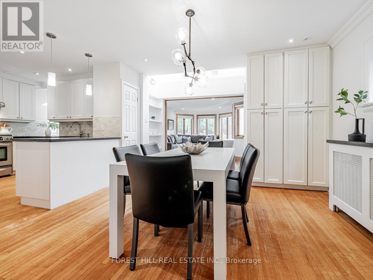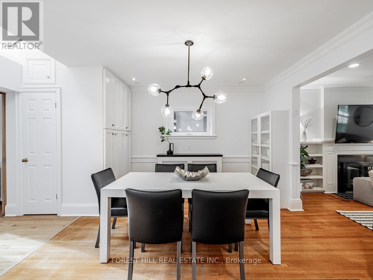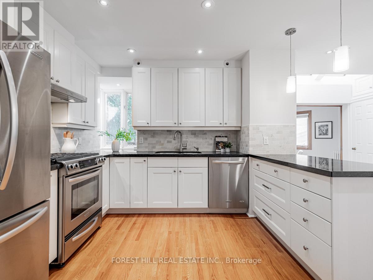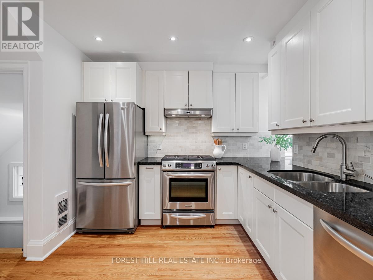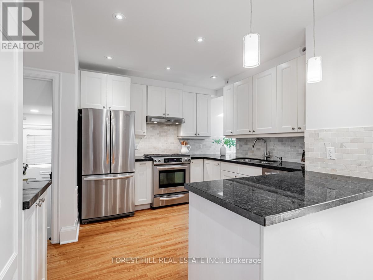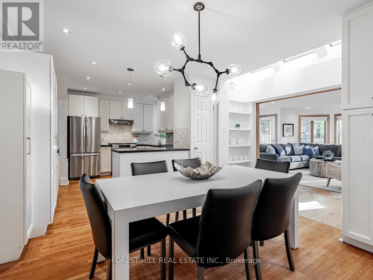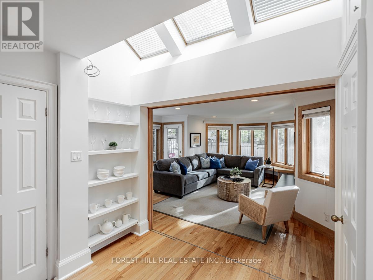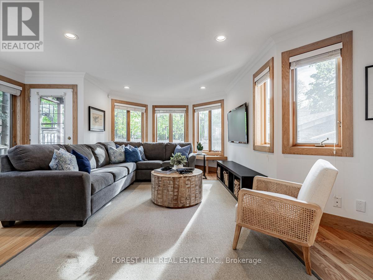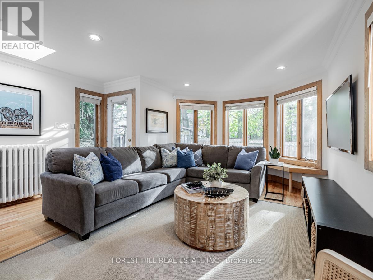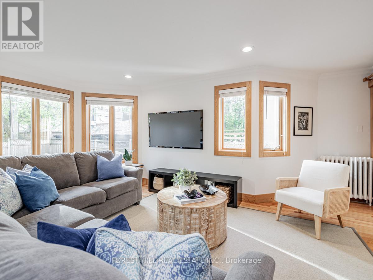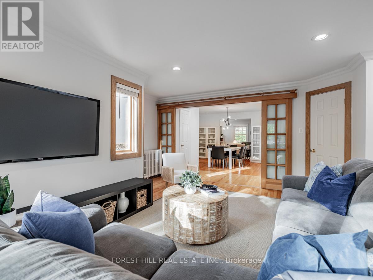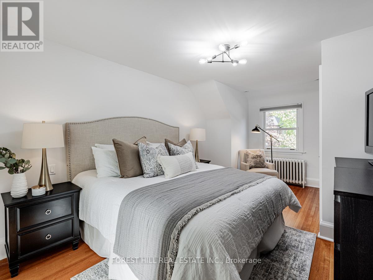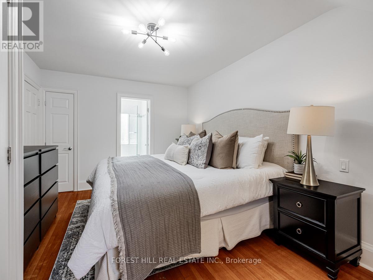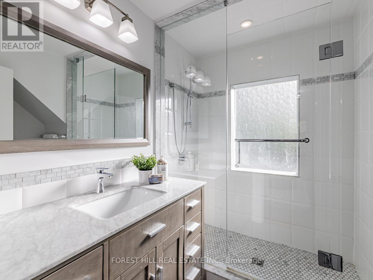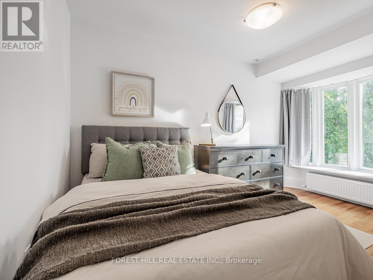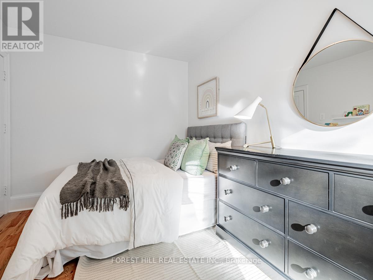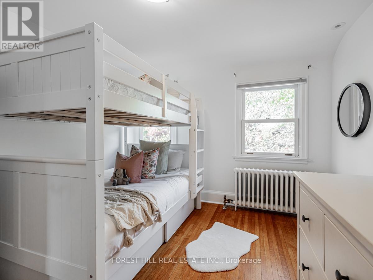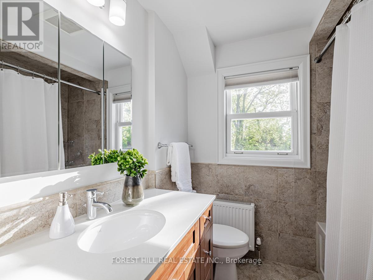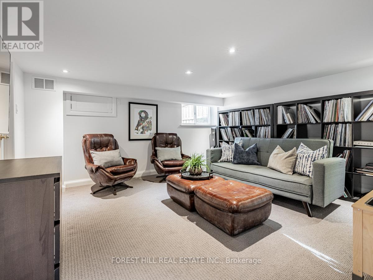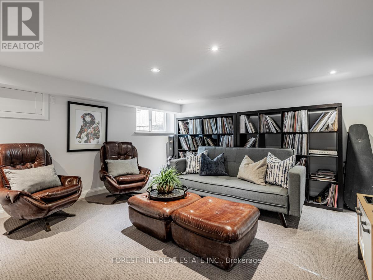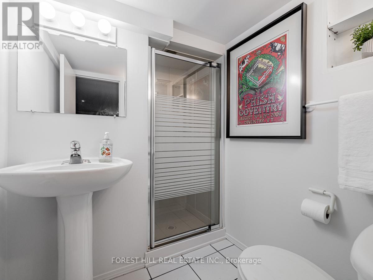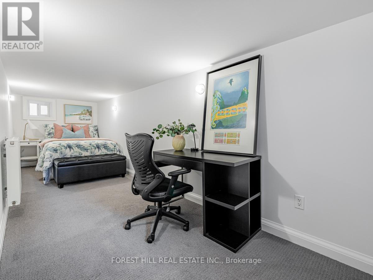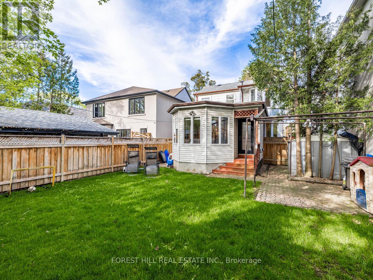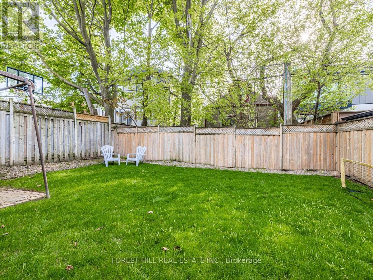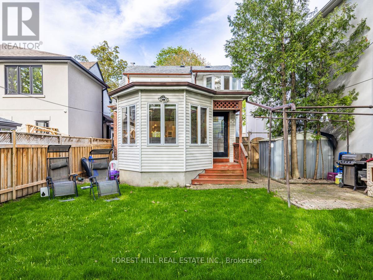$2,150,000
Welcome to your dream home in the Upper Forest Hill Village! This charming 3-bedroom, 4-bathroom house is situated in a prime location steps away from TTC and LRT access (when complete), offering convenience and accessibility. The property boasts an array of desirable features, including: Spacious main floor family room flooded with natural light, perfect for relaxation and entertainment. Primary ensuite bathroom for added privacy and comfort. Main floor bathroom for guests' convenience. Nanny's room providing flexible living arrangements or an ideal home office space. Inviting recreation room offering endless possibilities for leisure activities. Expansive kitchen with ample storage and countertop space, ideal for culinary enthusiasts and gatherings.Widened driveway ensuring plenty of parking space for residents and guests alike.Bright backyard w/large shed. Large front porch. Prime access to Allen Road and the 401. Incredible selection of both public and private schools within walking distance. (id:47351)
Open House
This property has open houses!
2:00 pm
Ends at:4:00 pm
Property Details
| MLS® Number | C8312408 |
| Property Type | Single Family |
| Community Name | Forest Hill North |
| Parking Space Total | 4 |
Building
| Bathroom Total | 4 |
| Bedrooms Above Ground | 3 |
| Bedrooms Below Ground | 1 |
| Bedrooms Total | 4 |
| Appliances | Refrigerator, Stove, Window Coverings |
| Basement Development | Finished |
| Basement Type | N/a (finished) |
| Construction Style Attachment | Detached |
| Cooling Type | Central Air Conditioning |
| Exterior Finish | Aluminum Siding, Brick |
| Fireplace Present | Yes |
| Foundation Type | Concrete |
| Heating Fuel | Natural Gas |
| Heating Type | Radiant Heat |
| Stories Total | 2 |
| Type | House |
| Utility Water | Municipal Water |
Land
| Acreage | No |
| Sewer | Sanitary Sewer |
| Size Irregular | 35 X 106 Ft |
| Size Total Text | 35 X 106 Ft |
Rooms
| Level | Type | Length | Width | Dimensions |
|---|---|---|---|---|
| Second Level | Primary Bedroom | 3.16 m | 4.2 m | 3.16 m x 4.2 m |
| Second Level | Bedroom 2 | 3.35 m | 3.56 m | 3.35 m x 3.56 m |
| Second Level | Bedroom 3 | 2.68 m | 2.31 m | 2.68 m x 2.31 m |
| Lower Level | Bedroom 4 | 6.7 m | 2.01 m | 6.7 m x 2.01 m |
| Lower Level | Recreational, Games Room | 3.68 m | 3.99 m | 3.68 m x 3.99 m |
| Main Level | Living Room | 5.15 m | 3.93 m | 5.15 m x 3.93 m |
| Main Level | Kitchen | 4.02 m | 3.01 m | 4.02 m x 3.01 m |
| Main Level | Dining Room | 7.47 m | 3.65 m | 7.47 m x 3.65 m |
| Main Level | Family Room | 5.48 m | 4.29 m | 5.48 m x 4.29 m |
https://www.realtor.ca/real-estate/26856829/30-park-hill-road-toronto-forest-hill-north
