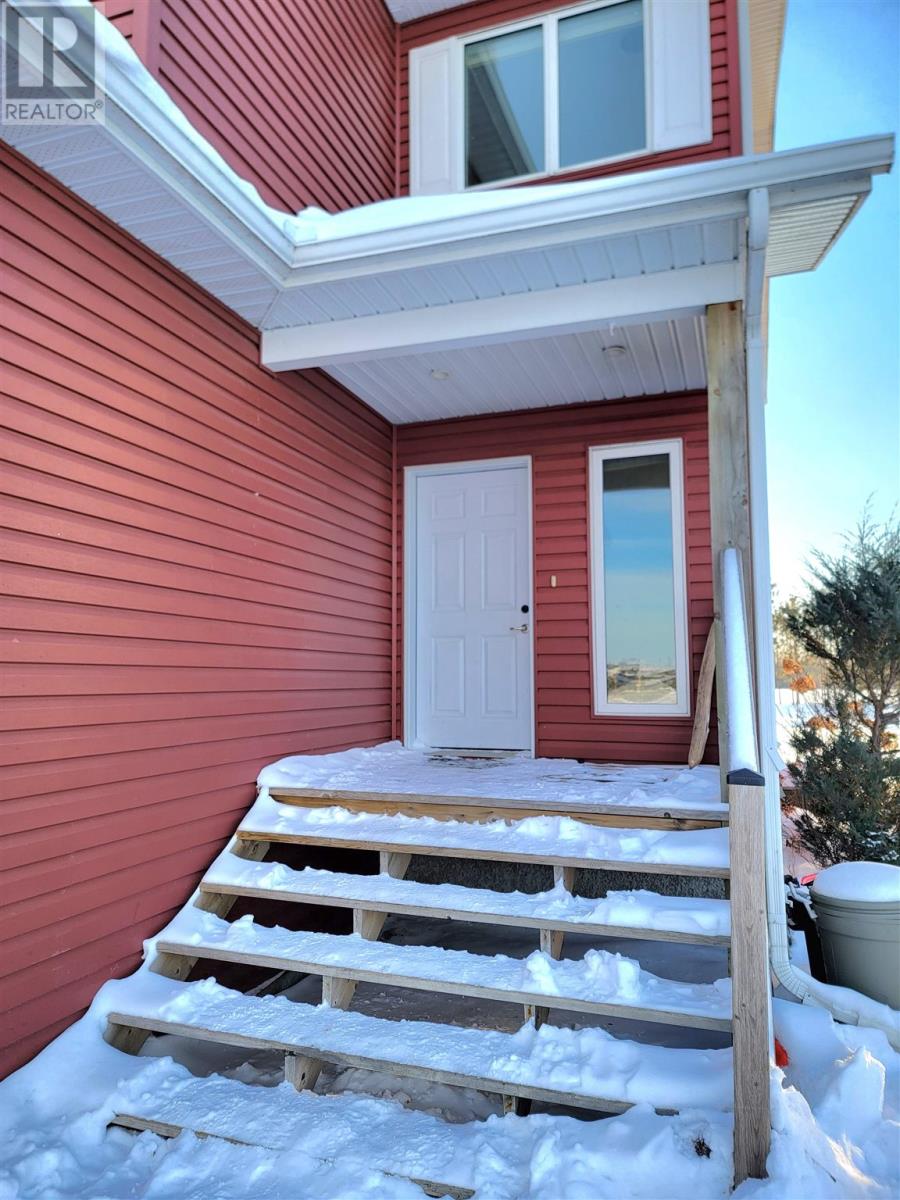4 Bedroom
5 Bathroom
1,200 ft2
Character
Air Exchanger, Central Air Conditioning
Forced Air
$279,000
New Listing. This stunning semi-detached home featuring large windows that fill the space with natural sunlight offers a perfect blend of comfort and convenience. Featuring 3 spacious bedrooms plus an additional bedroom in the basement, this home provides ample space for your family. The basement also includes a cozy family room and a convenient kitchenette, ideal for hosting guests or creating a self-contained suite. With 3 full bathrooms, including an ensuite off the master bedroom, you’ll have plenty of room to relax and unwind. The attached garage adds convenience and additional storage space. Enjoy a covered porch area perfect for relaxing, and a generously sized backyard ideal for outdoor activities and gatherings. Don't miss the opportunity to own this well-maintained home in a desirable neighbourhood! Call today to schedule a viewing! (id:47351)
Property Details
|
MLS® Number
|
TB250286 |
|
Property Type
|
Single Family |
|
Community Name
|
Emo |
|
Communication Type
|
High Speed Internet |
Building
|
Bathroom Total
|
5 |
|
Bedrooms Above Ground
|
3 |
|
Bedrooms Below Ground
|
1 |
|
Bedrooms Total
|
4 |
|
Appliances
|
Microwave Built-in, Dishwasher, Stove, Dryer, Refrigerator, Washer |
|
Architectural Style
|
Character |
|
Basement Development
|
Partially Finished |
|
Basement Type
|
Full (partially Finished) |
|
Constructed Date
|
2015 |
|
Construction Style Attachment
|
Semi-detached |
|
Cooling Type
|
Air Exchanger, Central Air Conditioning |
|
Exterior Finish
|
Vinyl |
|
Foundation Type
|
Wood |
|
Half Bath Total
|
1 |
|
Heating Fuel
|
Natural Gas |
|
Heating Type
|
Forced Air |
|
Stories Total
|
2 |
|
Size Interior
|
1,200 Ft2 |
|
Utility Water
|
Municipal Water |
Parking
Land
|
Acreage
|
No |
|
Sewer
|
Septic System |
|
Size Depth
|
196 Ft |
|
Size Frontage
|
30.0000 |
|
Size Total Text
|
Under 1/2 Acre |
Rooms
| Level |
Type |
Length |
Width |
Dimensions |
|
Second Level |
Bedroom |
|
|
2nd Floor |
|
Second Level |
Bedroom |
|
|
9 x 10 |
|
Second Level |
Bedroom |
|
|
9 x 10 |
|
Second Level |
Bathroom |
|
|
4 piece |
|
Second Level |
Bathroom |
|
|
4 piece |
|
Basement |
Bathroom |
|
|
4 piece |
|
Basement |
Bedroom |
|
|
9 x 11.5 |
|
Basement |
Recreation Room |
|
|
10 x 14 |
|
Main Level |
Living Room |
|
|
11 x 16 |
|
Main Level |
Kitchen |
|
|
9 x 16 |
|
Main Level |
Bathroom |
|
|
2 piece |
|
Main Level |
Laundry Room |
|
|
9 x 12 |
Utilities
|
Electricity
|
Available |
|
Natural Gas
|
Available |
|
Telephone
|
Available |
https://www.realtor.ca/real-estate/27911630/30-linton-st-emo-emo














































