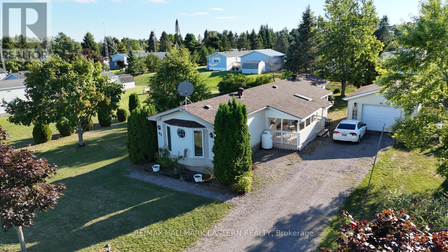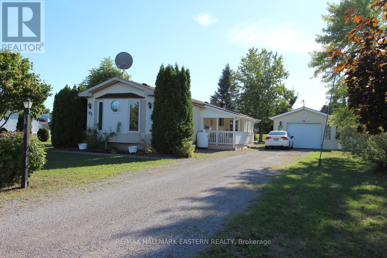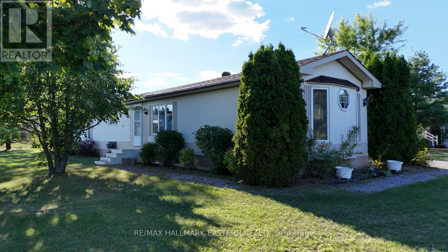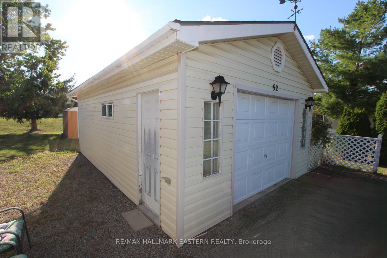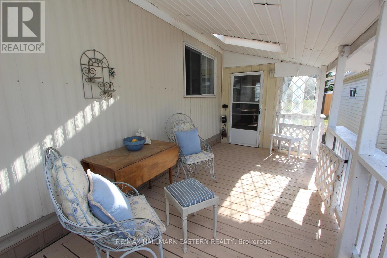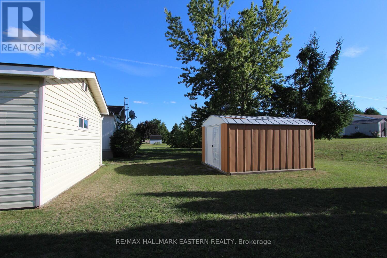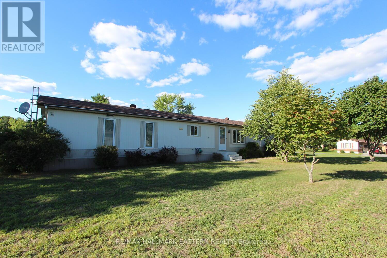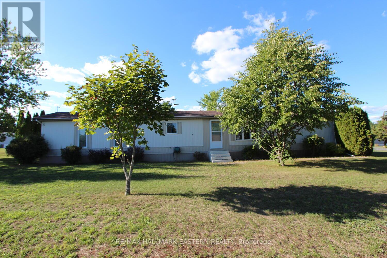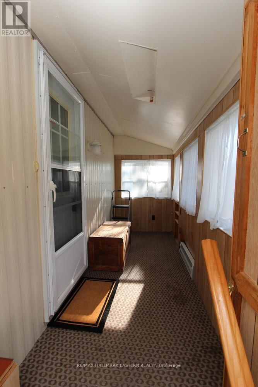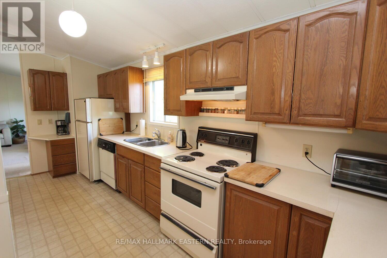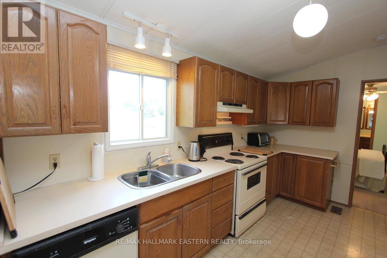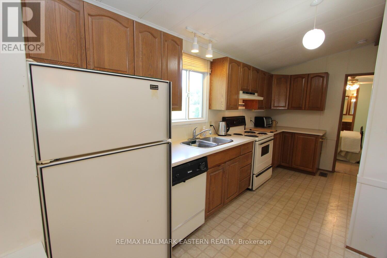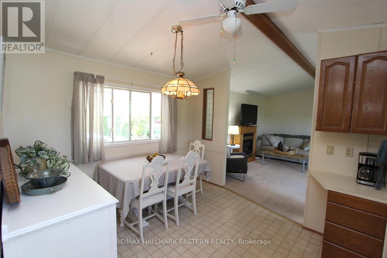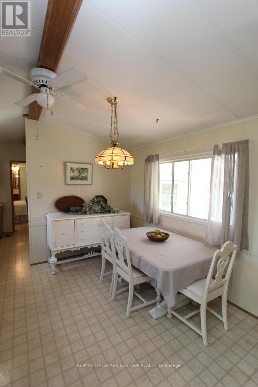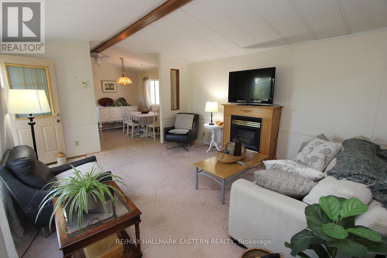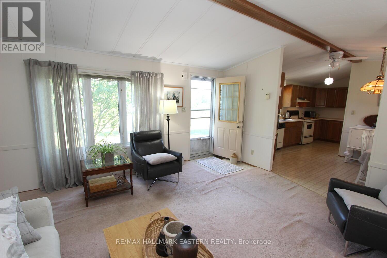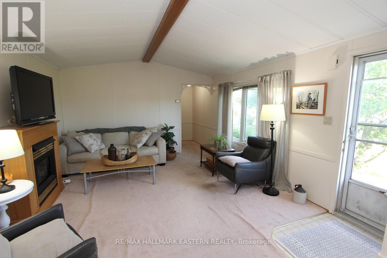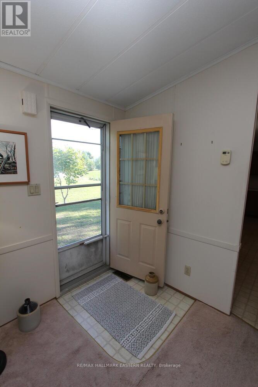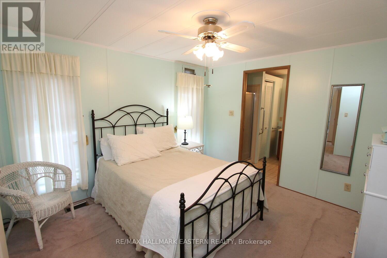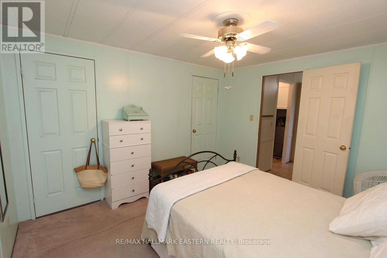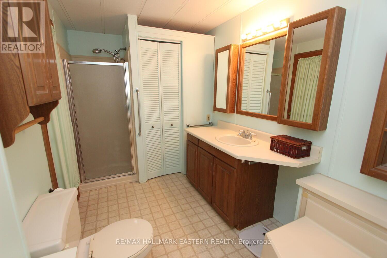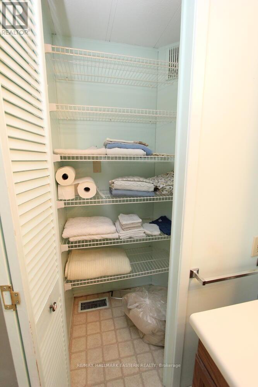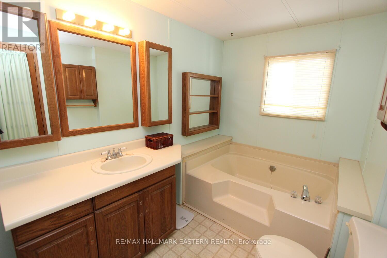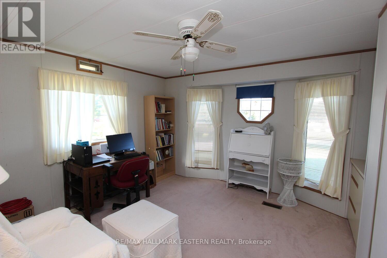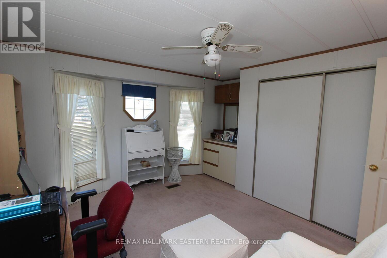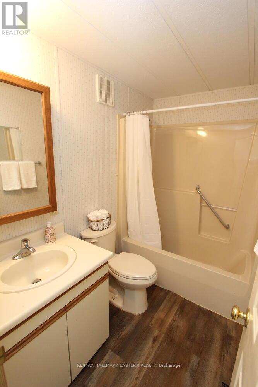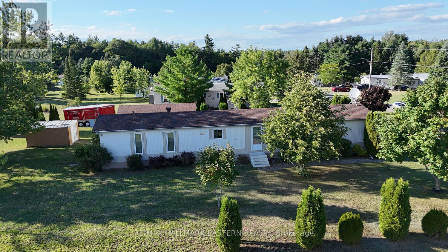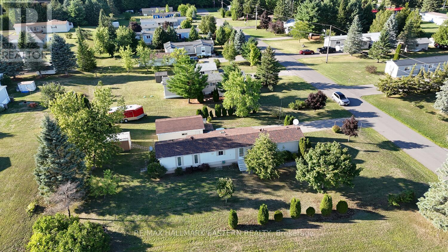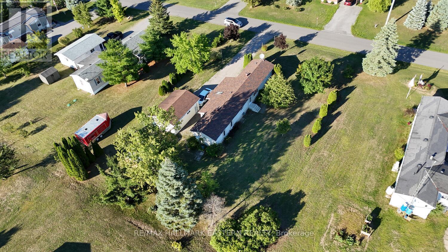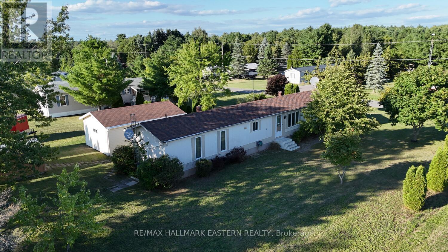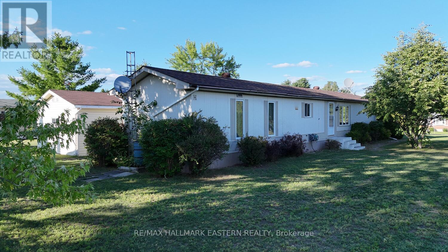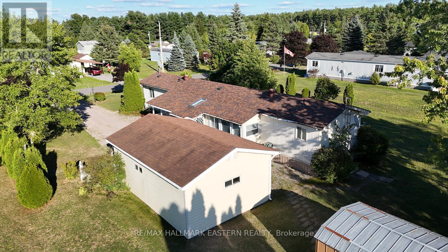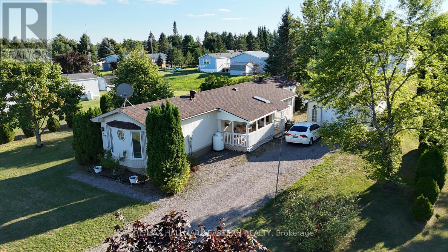2 Bedroom
2 Bathroom
1,100 - 1,500 ft2
Bungalow
Fireplace
Central Air Conditioning
Forced Air
$239,900
Welcome to peaceful, low-maintenance living in the popular community of Sama Park, which is perfect for downsizing or retirement! This 2-bedroom, 2-bathroom home is located just minutes from Crowe Lake, Belmont Lake, Round Lake, and Trent River boat launches, which is ideal for boating and fishing. Designed with comfort and convenience in mind, the layout offers privacy with a bedroom and full 4-piece bath at each end of the home. The large, bright living room has a cozy propane fireplace and walkout to the yard, while the eat-in kitchen provides ample cupboards and drawer space for easy everyday living.There's also a welcoming foyer with in-unit laundry and access to a sunroom/mudroom, plus a huge covered porch - perfect for enjoying warm summer days in the shade. A detached, garage (approx. 20x16) offers great storage or workshop potential. Immediate closing available. (id:47351)
Property Details
|
MLS® Number
|
X12368535 |
|
Property Type
|
Single Family |
|
Community Name
|
Belmont-Methuen |
|
Community Features
|
Community Centre |
|
Equipment Type
|
Water Heater, Propane Tank |
|
Features
|
Level Lot, Wooded Area, Flat Site |
|
Parking Space Total
|
4 |
|
Rental Equipment Type
|
Water Heater, Propane Tank |
|
Structure
|
Deck, Porch, Shed |
Building
|
Bathroom Total
|
2 |
|
Bedrooms Above Ground
|
2 |
|
Bedrooms Total
|
2 |
|
Amenities
|
Fireplace(s) |
|
Architectural Style
|
Bungalow |
|
Construction Style Other
|
Manufactured |
|
Cooling Type
|
Central Air Conditioning |
|
Exterior Finish
|
Aluminum Siding |
|
Fireplace Present
|
Yes |
|
Fireplace Total
|
1 |
|
Foundation Type
|
Wood/piers |
|
Heating Fuel
|
Electric |
|
Heating Type
|
Forced Air |
|
Stories Total
|
1 |
|
Size Interior
|
1,100 - 1,500 Ft2 |
|
Type
|
Modular |
|
Utility Water
|
Community Water System |
Parking
Land
|
Acreage
|
No |
|
Sewer
|
Septic System |
|
Size Depth
|
150 Ft |
|
Size Frontage
|
100 Ft |
|
Size Irregular
|
100 X 150 Ft |
|
Size Total Text
|
100 X 150 Ft |
Rooms
| Level |
Type |
Length |
Width |
Dimensions |
|
Main Level |
Foyer |
4.9 m |
1.7 m |
4.9 m x 1.7 m |
|
Main Level |
Laundry Room |
3.18 m |
1.93 m |
3.18 m x 1.93 m |
|
Main Level |
Kitchen |
3 m |
3.3 m |
3 m x 3.3 m |
|
Main Level |
Dining Room |
4.9 m |
4.2 m |
4.9 m x 4.2 m |
|
Main Level |
Living Room |
6 m |
4.9 m |
6 m x 4.9 m |
|
Main Level |
Bedroom |
4.5 m |
4 m |
4.5 m x 4 m |
|
Main Level |
Bathroom |
4.9 m |
2.6 m |
4.9 m x 2.6 m |
|
Main Level |
Bedroom 2 |
4.9 m |
4.7 m |
4.9 m x 4.7 m |
|
Main Level |
Bathroom |
2.8 m |
1.9 m |
2.8 m x 1.9 m |
Utilities
https://www.realtor.ca/real-estate/28786573/30-lake-street-havelock-belmont-methuen-belmont-methuen-belmont-methuen
