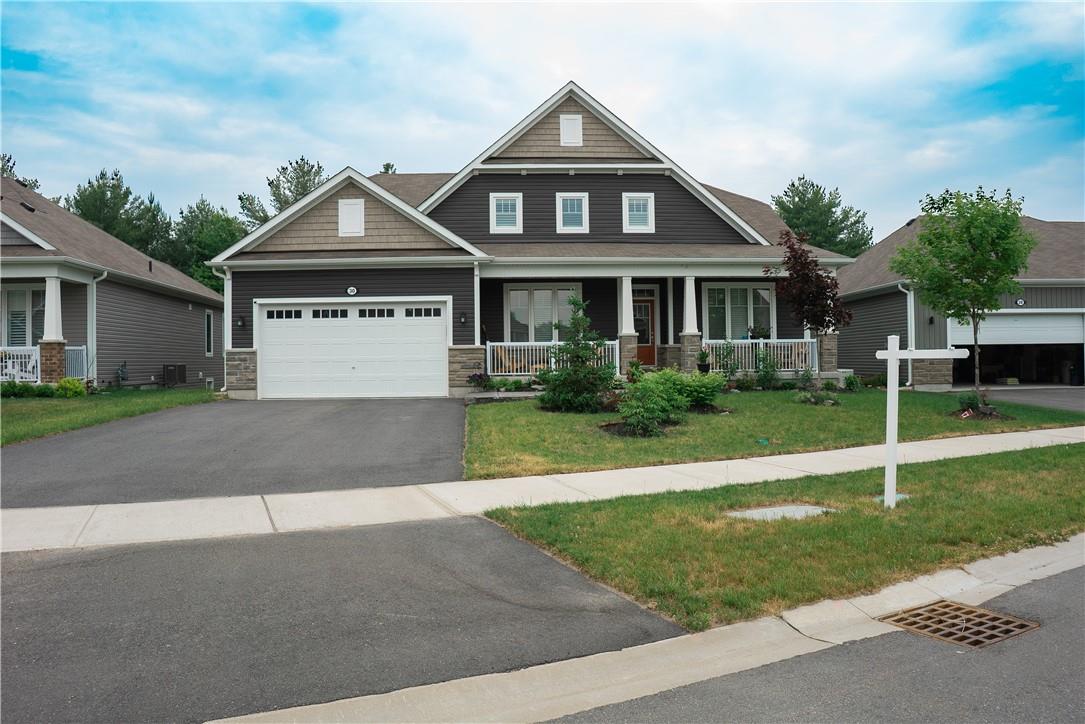3 Bedroom
3 Bathroom
2505 sqft
Fireplace
Central Air Conditioning
Baseboard Heaters
$1,198,000
A modern and luxurious home in a sought-after neighbourhood in Bracebridge. This stunning Mattany Home, Maple model Bungaloft built in 2020, has 3 bedrooms plus den, 3 baths. At 2025 sq ft with a 2 car garage and double driveway, this spacious home is perfect for your family's needs. The main fl. with hardwood throughout boasts a great room with fireplace and a stunning kitchen with oversized island. The perfect space to gather your family and friends. Escape to your main fl. primary bedroom with upgraded walk-in closet and ensuite. The additional bedroom and den/office, bathroom along with laundry and mudroom add to the spacious layout of this home. Spend time in the large loft overlooking the greatroom and steps to the third bedroom and bathroom. Walk out to the large landscaped back yard with privacy offered from 20 planted cedars and backing onto ravine and stream. The large basement is unfinished and ready for your creative plans while adding to your living space. Be wowed by all the upgrades made to this home in the kitchen, bathrooms, flooring, fireplace as well as $18000 in professional landscaping. Bracebridge is perfect for the outdoor enthusiast, boasting hiking trails, lakes and waterfalls. Enjoy first class theatre, and great fine and casual dining restaurants with many festivals and events in the downtown core. Get ready to enjoy the best of everything that Bracebridge has to offer and make this house your home. (id:47351)
Property Details
|
MLS® Number
|
H4194433 |
|
Property Type
|
Single Family |
|
Equipment Type
|
Water Heater |
|
Features
|
Double Width Or More Driveway, Paved Driveway |
|
Parking Space Total
|
6 |
|
Rental Equipment Type
|
Water Heater |
Building
|
Bathroom Total
|
3 |
|
Bedrooms Above Ground
|
3 |
|
Bedrooms Total
|
3 |
|
Appliances
|
Dishwasher, Dryer, Microwave, Refrigerator, Washer, Oven, Cooktop, Window Coverings, Garage Door Opener |
|
Basement Development
|
Unfinished |
|
Basement Type
|
Full (unfinished) |
|
Constructed Date
|
2020 |
|
Construction Style Attachment
|
Detached |
|
Cooling Type
|
Central Air Conditioning |
|
Exterior Finish
|
Stone, Vinyl Siding |
|
Fireplace Fuel
|
Gas |
|
Fireplace Present
|
Yes |
|
Fireplace Type
|
Other - See Remarks |
|
Foundation Type
|
Poured Concrete |
|
Heating Fuel
|
Natural Gas |
|
Heating Type
|
Baseboard Heaters |
|
Size Exterior
|
2505 Sqft |
|
Size Interior
|
2505 Sqft |
|
Type
|
House |
|
Utility Water
|
Municipal Water |
Land
|
Acreage
|
No |
|
Sewer
|
Municipal Sewage System |
|
Size Frontage
|
68 Ft |
|
Size Irregular
|
68.83 X |
|
Size Total Text
|
68.83 X|under 1/2 Acre |
|
Soil Type
|
Clay |
Rooms
| Level |
Type |
Length |
Width |
Dimensions |
|
Second Level |
4pc Bathroom |
|
|
Measurements not available |
|
Second Level |
Loft |
|
|
18' 4'' x 16' 0'' |
|
Second Level |
Bedroom |
|
|
10' 8'' x 14' 8'' |
|
Ground Level |
4pc Bathroom |
|
|
Measurements not available |
|
Ground Level |
Mud Room |
|
|
Measurements not available |
|
Ground Level |
Laundry Room |
|
|
Measurements not available |
|
Ground Level |
Office |
|
|
12' 7'' x 11' 0'' |
|
Ground Level |
Bedroom |
|
|
10' 4'' x 11' 0'' |
|
Ground Level |
4pc Ensuite Bath |
|
|
Measurements not available |
|
Ground Level |
Primary Bedroom |
|
|
16' 0'' x 13' 6'' |
|
Ground Level |
Breakfast |
|
|
12' 5'' x 12' 0'' |
|
Ground Level |
Kitchen |
|
|
12' 5'' x 12' 8'' |
|
Ground Level |
Great Room |
|
|
22' 5'' x 16' 0'' |
https://www.realtor.ca/real-estate/26914852/30-hunter-place-bracebridge
































































































