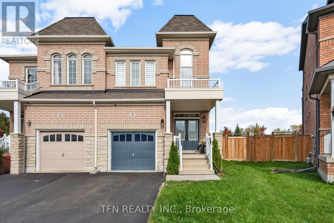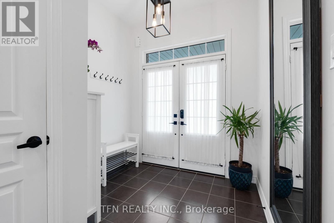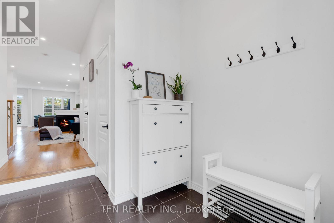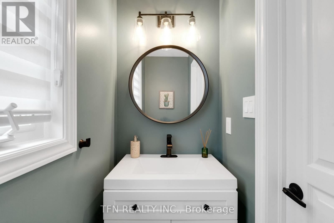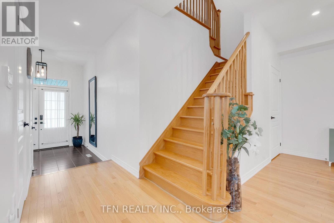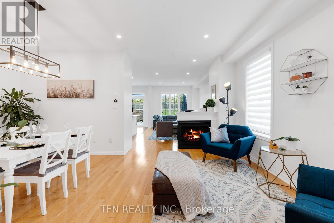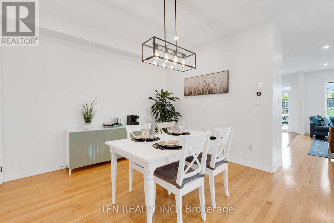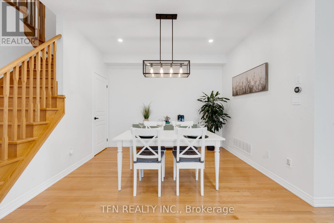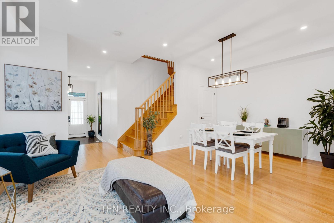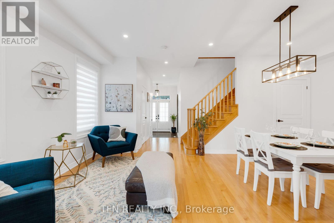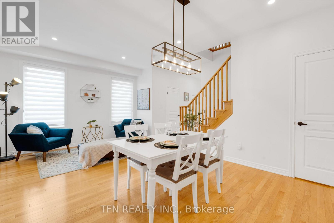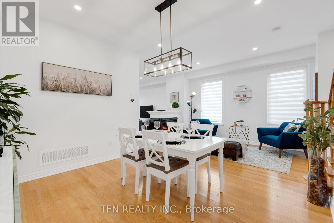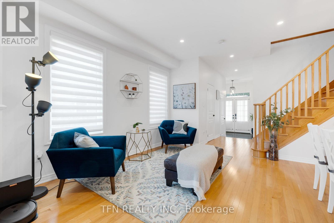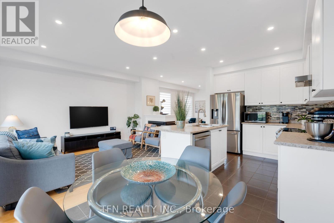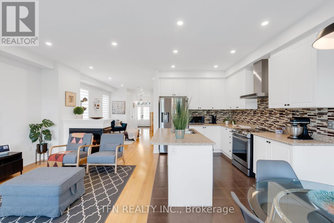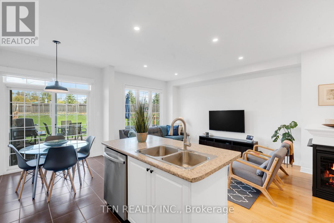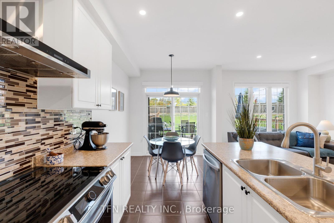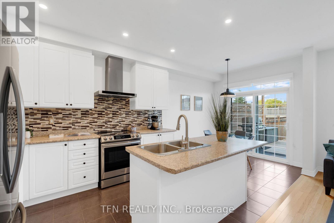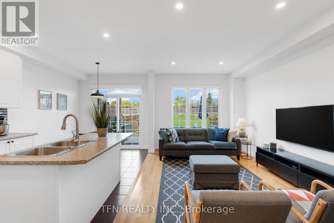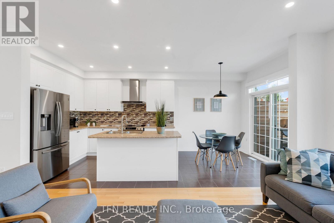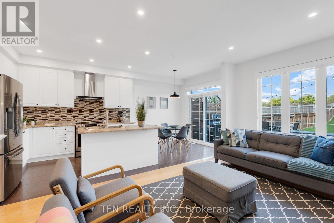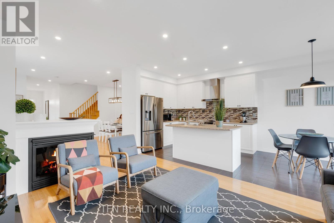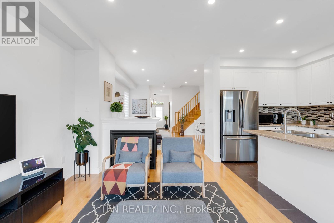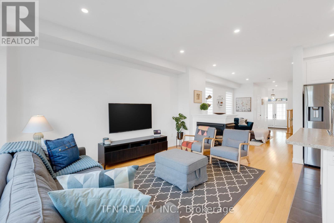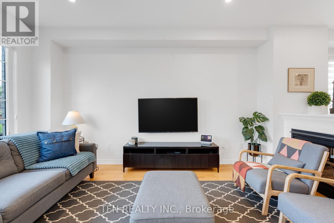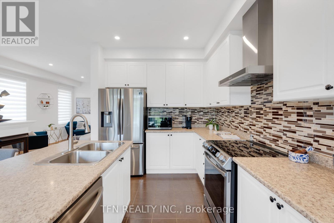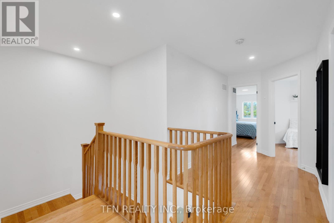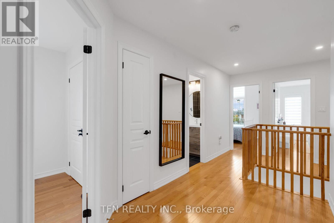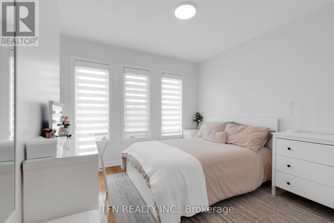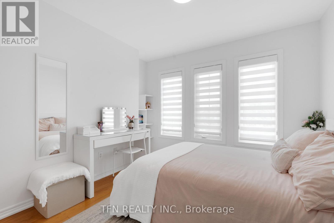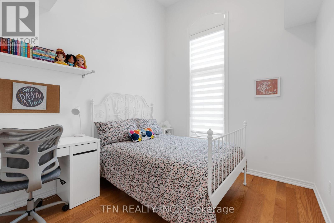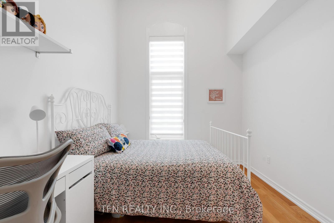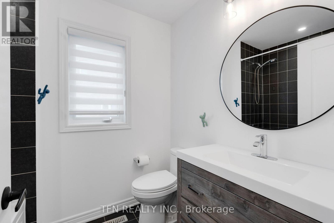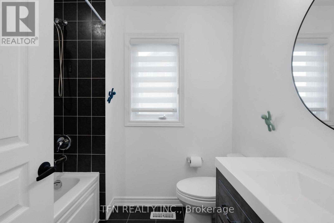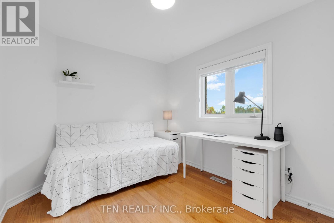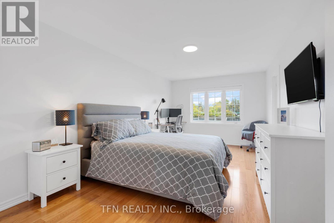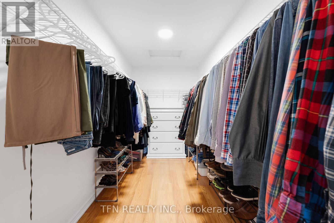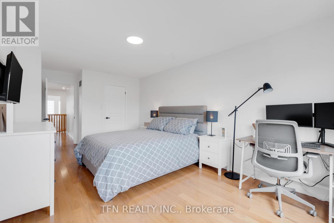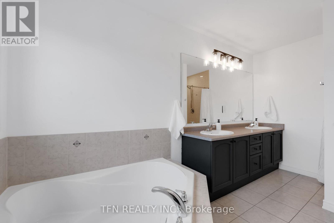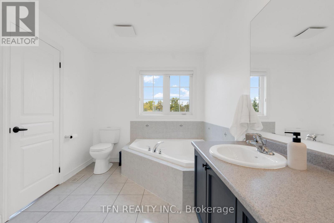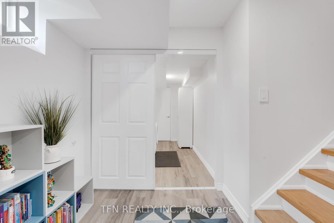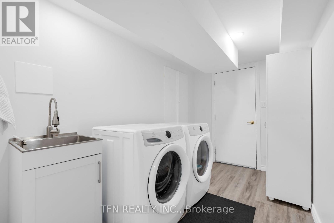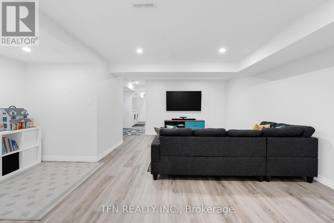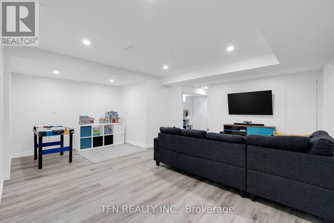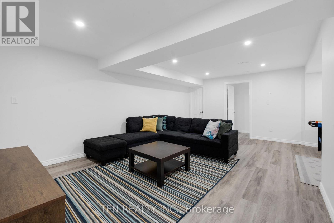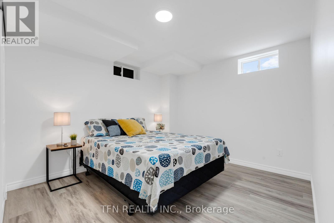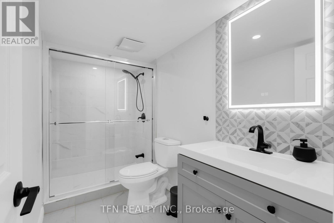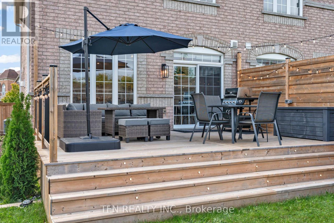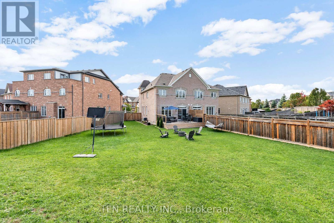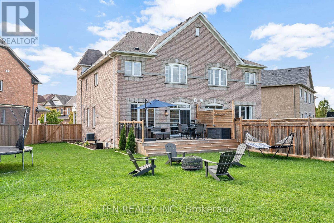5 Bedroom
4 Bathroom
1,500 - 2,000 ft2
Fireplace
Central Air Conditioning
Forced Air
$1,088,000
Rare Semi-Detached Home Offering The Perfect Blend Of Style, Comfort, And Outdoor Living. Situated On A Premium Pie-Shaped Lot, This Property Boasts An Exceptionally Large Backyard With Walk Out Deck Ideal For Family Gatherings, Summer Barbecues, Or Simply Enjoying The Sunshine In Your Private Outdoor Retreat. Featuring 4 Bedrooms + 1 In The Basement, 9 Ceilings On Main Floor, Pot Lights & Smooth Ceiling On Main Floor, Hardwood Floors & Ceramic. Upstairs, Well-Appointed Bedrooms Offer Comfort And Space For The Whole Family, With The Primary Suite Featuring A Walk In Closet And An Ensuite 5 Pc Washroom. Finished Basement With Rough In Ready For An Additional Kitchen. Minutes to Shopping, Coffee Shops, Hospital, 407, Schools, Parks, Public Transit, Community Centre And More. (id:47351)
Property Details
|
MLS® Number
|
N12460946 |
|
Property Type
|
Single Family |
|
Community Name
|
Cedar Grove |
|
Equipment Type
|
Water Heater, Water Heater - Tankless, Water Softener |
|
Features
|
Irregular Lot Size |
|
Parking Space Total
|
3 |
|
Rental Equipment Type
|
Water Heater, Water Heater - Tankless, Water Softener |
Building
|
Bathroom Total
|
4 |
|
Bedrooms Above Ground
|
4 |
|
Bedrooms Below Ground
|
1 |
|
Bedrooms Total
|
5 |
|
Appliances
|
Water Heater, Dishwasher, Dryer, Stove, Washer, Refrigerator |
|
Basement Development
|
Finished |
|
Basement Type
|
N/a (finished) |
|
Construction Style Attachment
|
Semi-detached |
|
Cooling Type
|
Central Air Conditioning |
|
Exterior Finish
|
Brick |
|
Fireplace Present
|
Yes |
|
Flooring Type
|
Hardwood, Vinyl, Ceramic |
|
Foundation Type
|
Concrete |
|
Half Bath Total
|
1 |
|
Heating Fuel
|
Natural Gas |
|
Heating Type
|
Forced Air |
|
Stories Total
|
2 |
|
Size Interior
|
1,500 - 2,000 Ft2 |
|
Type
|
House |
|
Utility Water
|
Municipal Water |
Parking
Land
|
Acreage
|
No |
|
Sewer
|
Sanitary Sewer |
|
Size Depth
|
194 Ft |
|
Size Frontage
|
19 Ft ,8 In |
|
Size Irregular
|
19.7 X 194 Ft ; 93.16 Ft X 6.34 Ft X 194.01 Ft X 9.84 Ft |
|
Size Total Text
|
19.7 X 194 Ft ; 93.16 Ft X 6.34 Ft X 194.01 Ft X 9.84 Ft |
Rooms
| Level |
Type |
Length |
Width |
Dimensions |
|
Second Level |
Primary Bedroom |
5.51 m |
3.25 m |
5.51 m x 3.25 m |
|
Second Level |
Bedroom 2 |
|
|
Measurements not available |
|
Second Level |
Bedroom 3 |
3.32 m |
2.76 m |
3.32 m x 2.76 m |
|
Second Level |
Bedroom 4 |
3.04 m |
2.94 m |
3.04 m x 2.94 m |
|
Basement |
Laundry Room |
3.4 m |
2 m |
3.4 m x 2 m |
|
Basement |
Bedroom |
3.35 m |
3.02 m |
3.35 m x 3.02 m |
|
Basement |
Recreational, Games Room |
6.14 m |
5.56 m |
6.14 m x 5.56 m |
|
Main Level |
Living Room |
5.86 m |
3.88 m |
5.86 m x 3.88 m |
|
Main Level |
Dining Room |
5.86 m |
3.88 m |
5.86 m x 3.88 m |
|
Main Level |
Kitchen |
5.79 m |
2.69 m |
5.79 m x 2.69 m |
|
Main Level |
Family Room |
4.51 m |
3.22 m |
4.51 m x 3.22 m |
https://www.realtor.ca/real-estate/28986355/30-haskett-drive-markham-cedar-grove-cedar-grove
