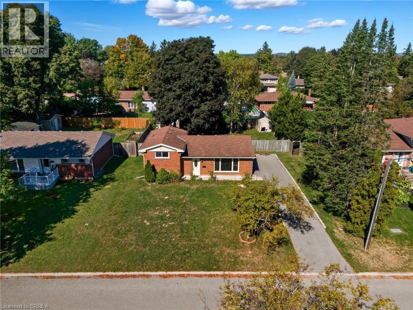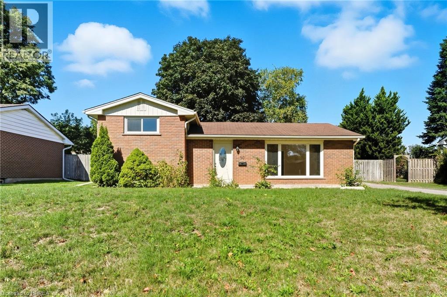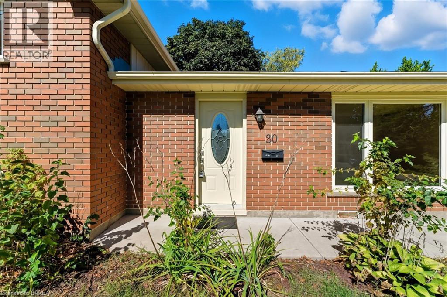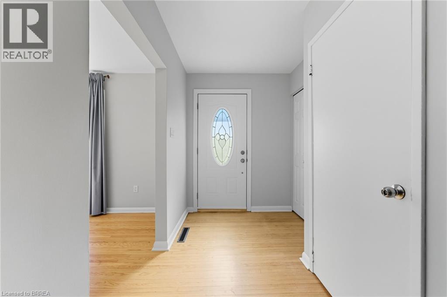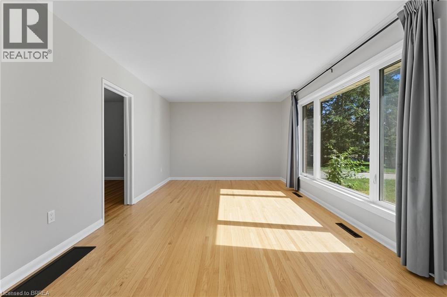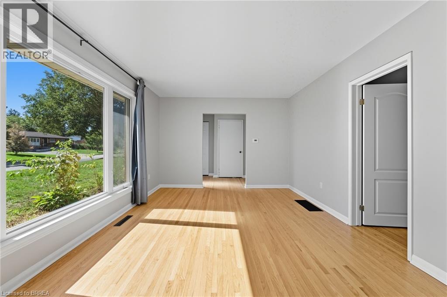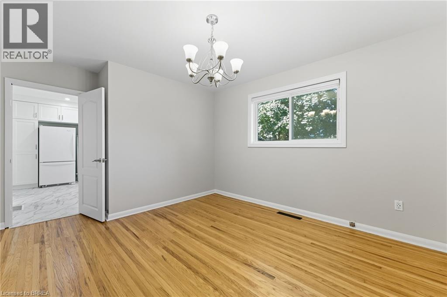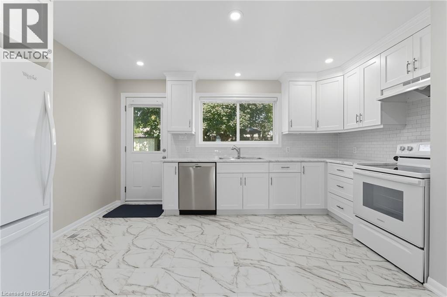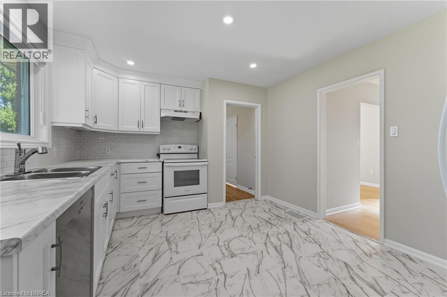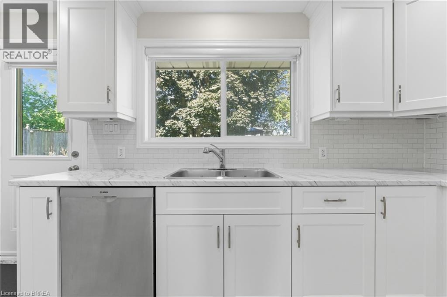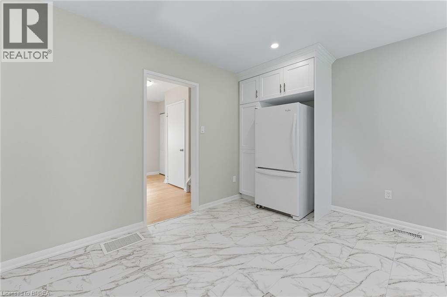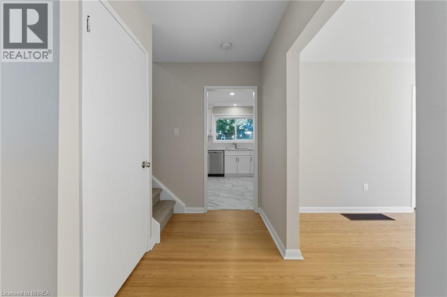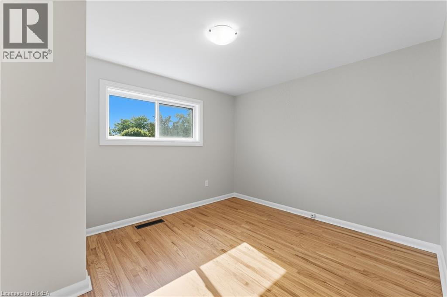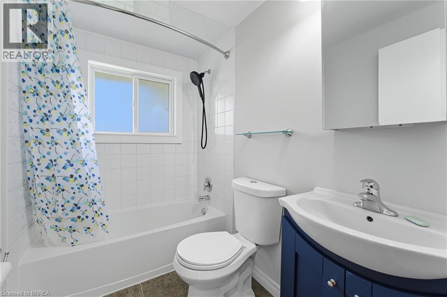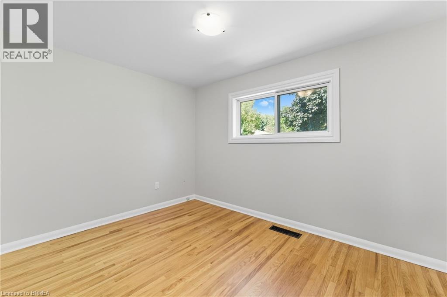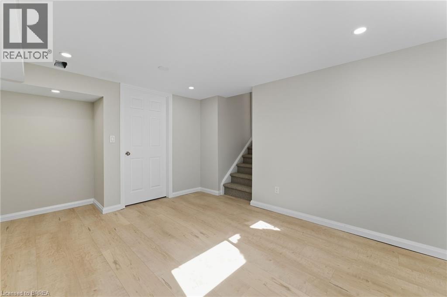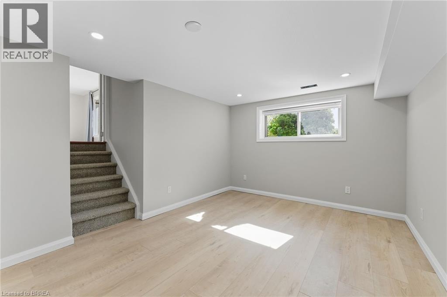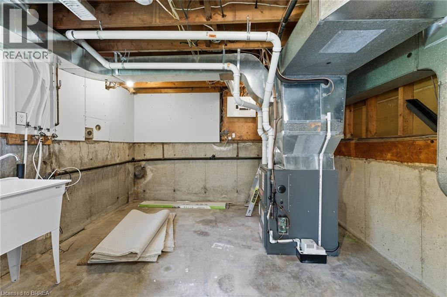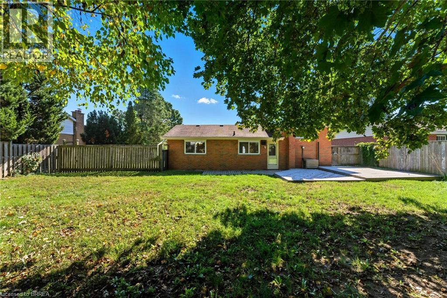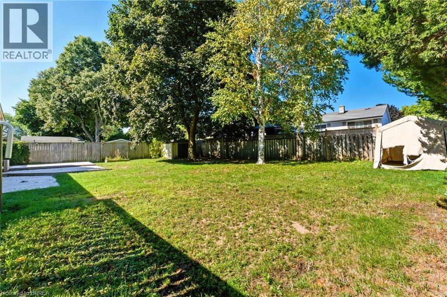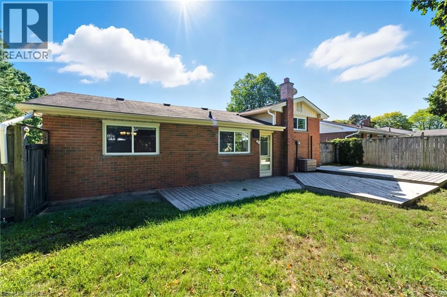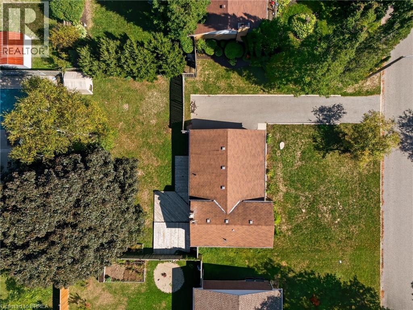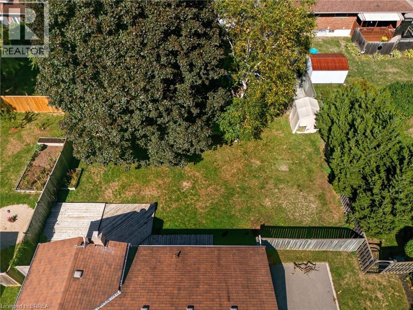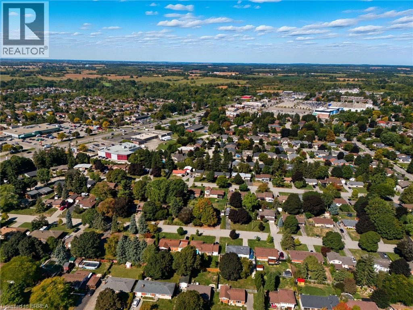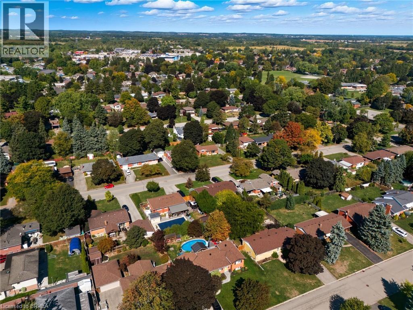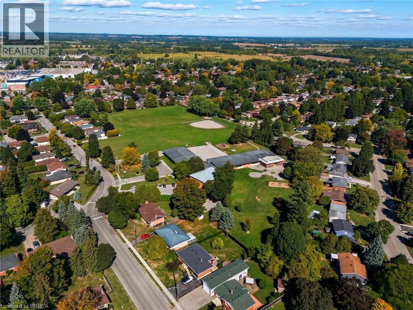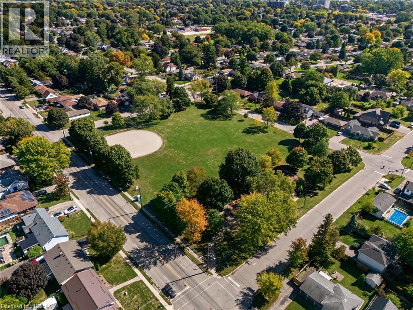30 Forsythe Avenue Brantford, Ontario N3R 3L3
2 Bedroom
1 Bathroom
1,189 ft2
Central Air Conditioning
Forced Air
$649,900
Welcome to 30 Forsythe, set in one of Brantford's most sought after areas Greenbrier. This cozy updated home sits on a wonderful 70' x 109' lot. Featuring a brand new kitchen, new forced air gas furnace, new central air conditioning and a fresh new rec room. This is your chance to move in and not have to do anything. (id:47351)
Property Details
| MLS® Number | 40774924 |
| Property Type | Single Family |
| Amenities Near By | Shopping |
| Features | Paved Driveway |
| Parking Space Total | 4 |
Building
| Bathroom Total | 1 |
| Bedrooms Above Ground | 2 |
| Bedrooms Total | 2 |
| Appliances | Dishwasher, Refrigerator, Stove |
| Basement Development | Partially Finished |
| Basement Type | Partial (partially Finished) |
| Constructed Date | 1959 |
| Construction Style Attachment | Detached |
| Cooling Type | Central Air Conditioning |
| Exterior Finish | Brick Veneer, Vinyl Siding |
| Foundation Type | Poured Concrete |
| Heating Fuel | Natural Gas |
| Heating Type | Forced Air |
| Size Interior | 1,189 Ft2 |
| Type | House |
| Utility Water | Municipal Water |
Land
| Access Type | Highway Access |
| Acreage | No |
| Land Amenities | Shopping |
| Sewer | Municipal Sewage System |
| Size Depth | 109 Ft |
| Size Frontage | 70 Ft |
| Size Total Text | Under 1/2 Acre |
| Zoning Description | R1a |
Rooms
| Level | Type | Length | Width | Dimensions |
|---|---|---|---|---|
| Second Level | 4pc Bathroom | Measurements not available | ||
| Second Level | Bedroom | 11'3'' x 8'4'' | ||
| Second Level | Bedroom | 11'3'' x 9'8'' | ||
| Lower Level | Recreation Room | 12'5'' x 10'5'' | ||
| Main Level | Living Room | 17'10'' x 11'4'' | ||
| Main Level | Dining Room | 11'10'' x 11'4'' | ||
| Main Level | Kitchen | 14'2'' x 11'2'' |
https://www.realtor.ca/real-estate/28930009/30-forsythe-avenue-brantford
