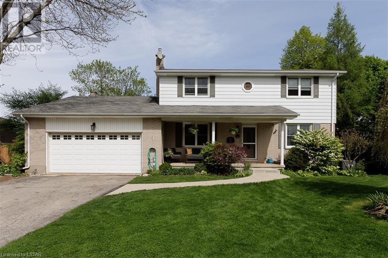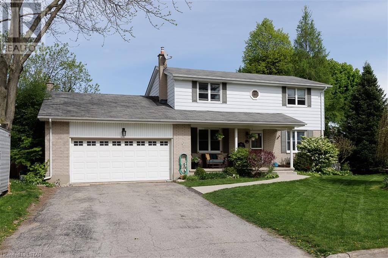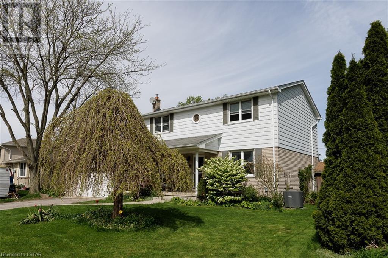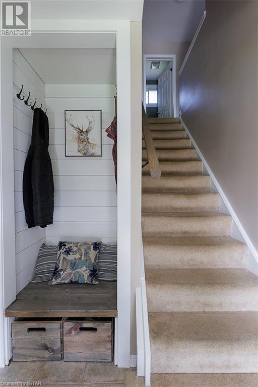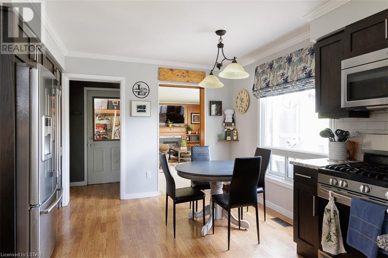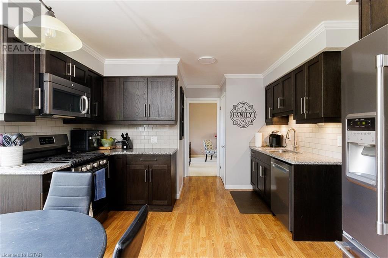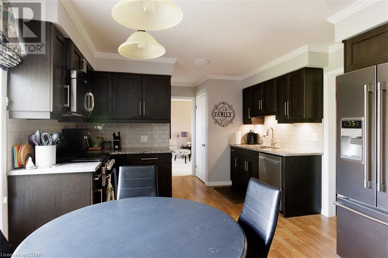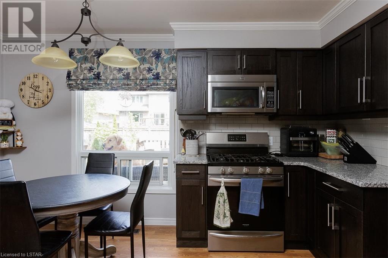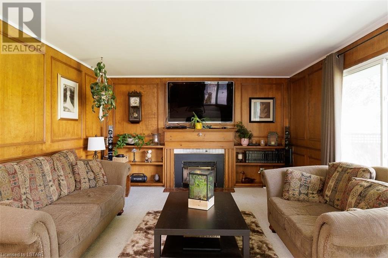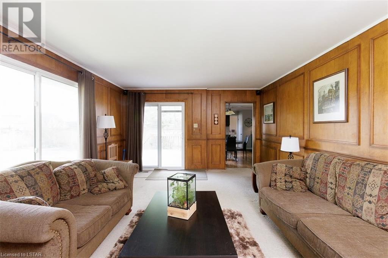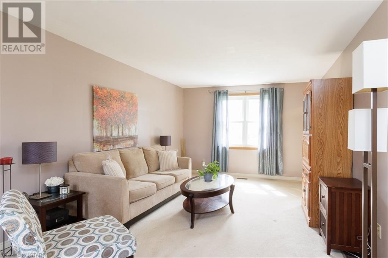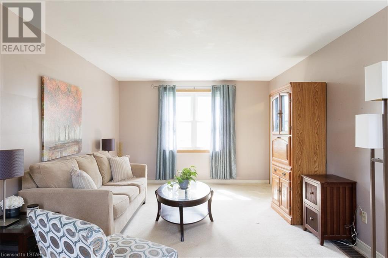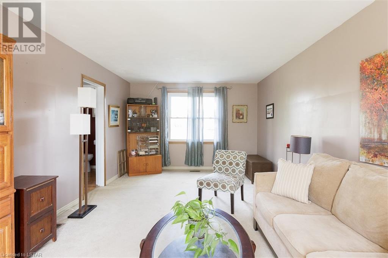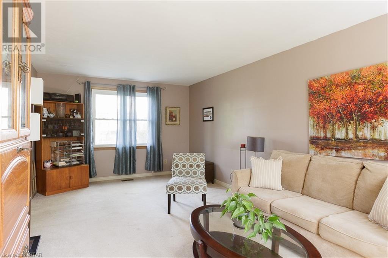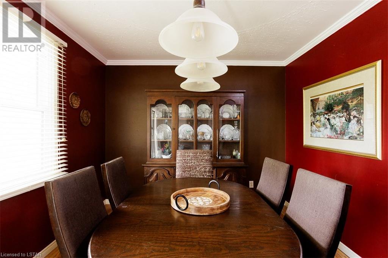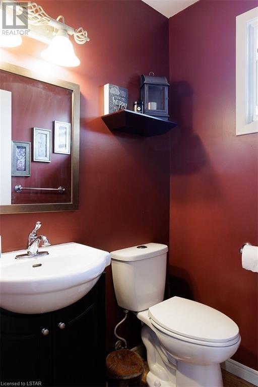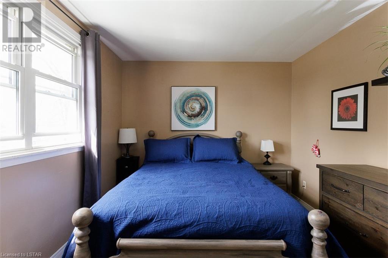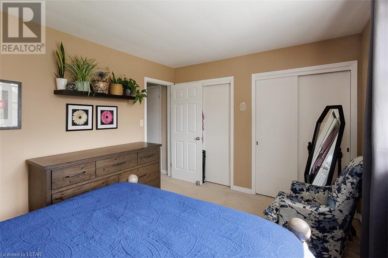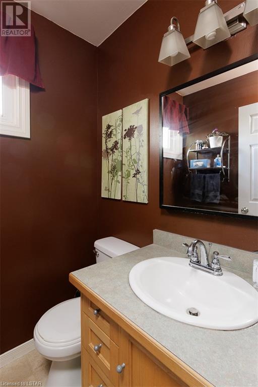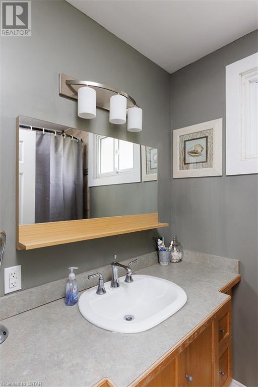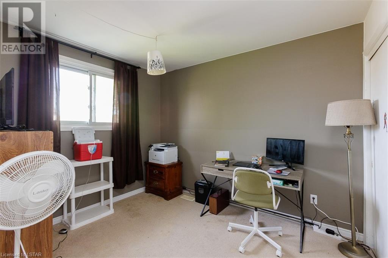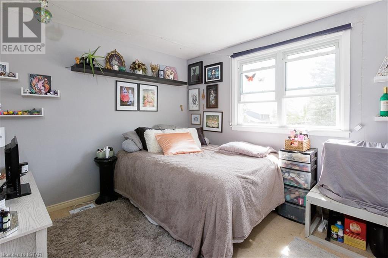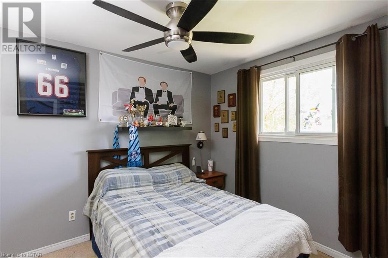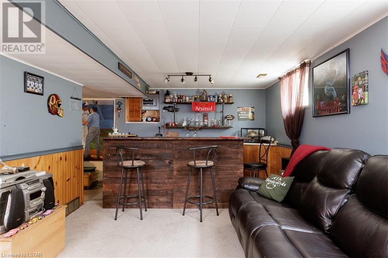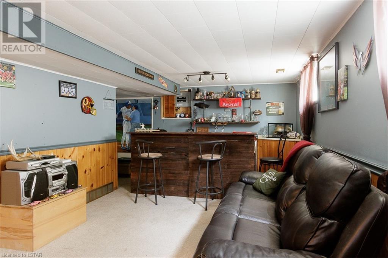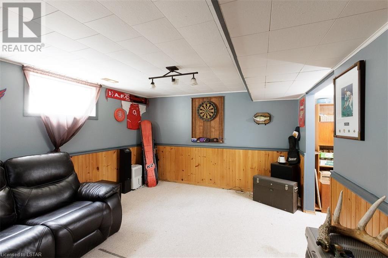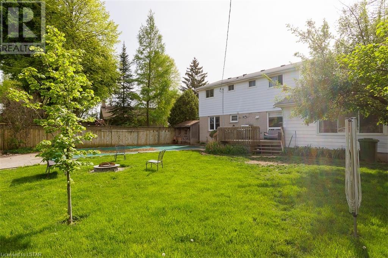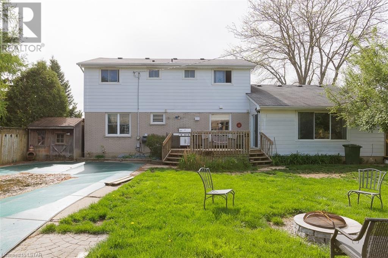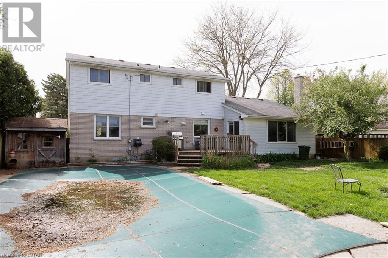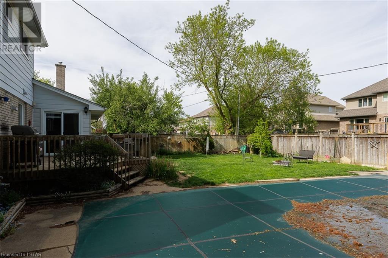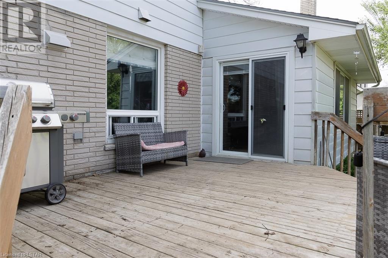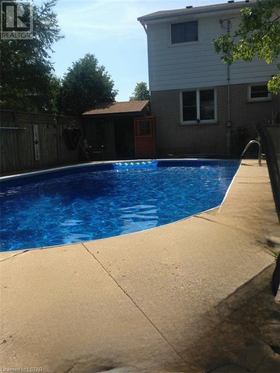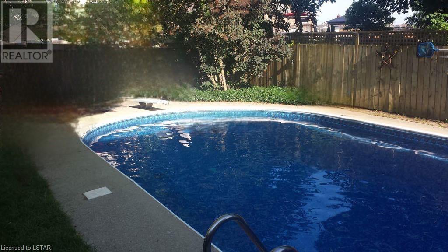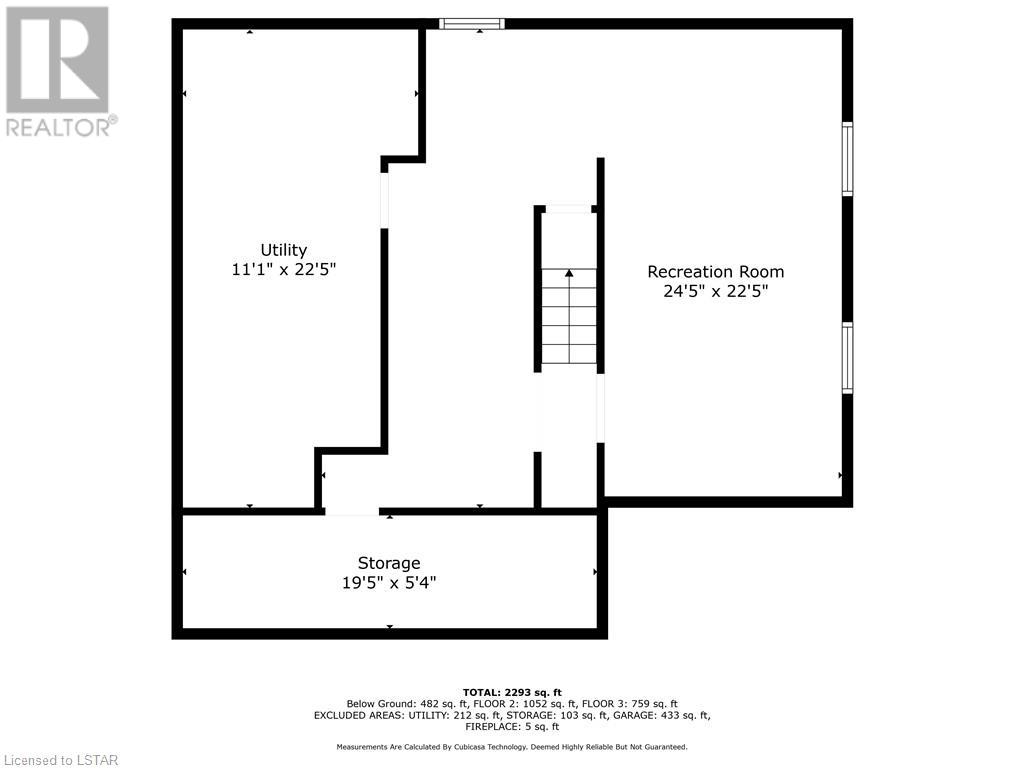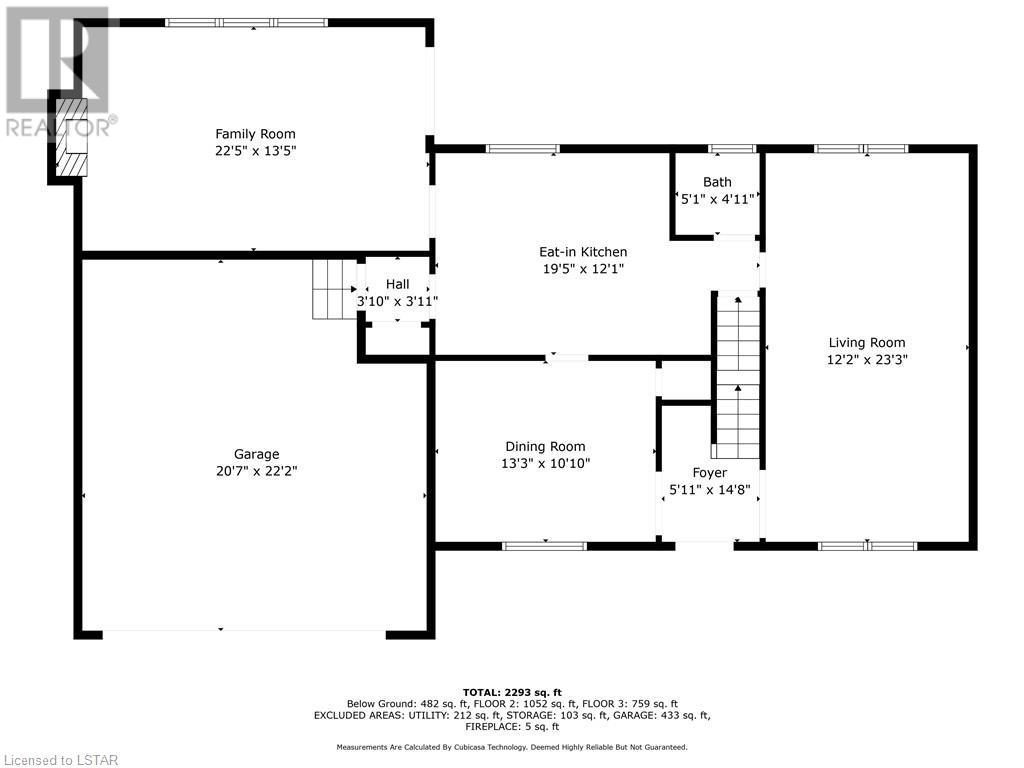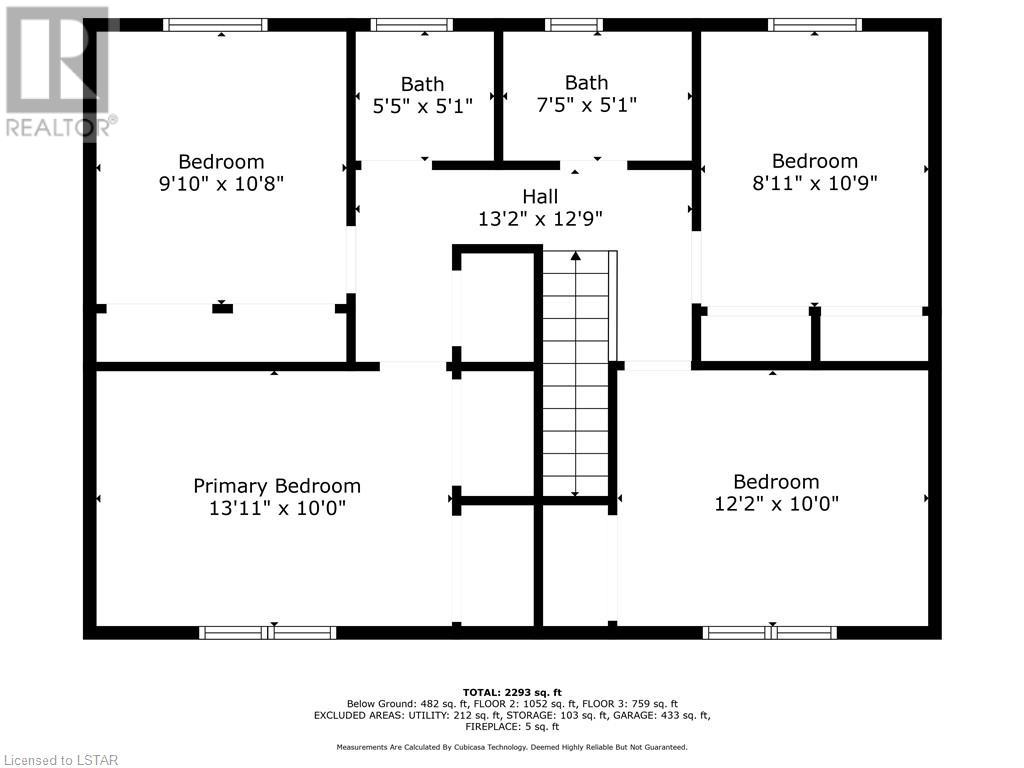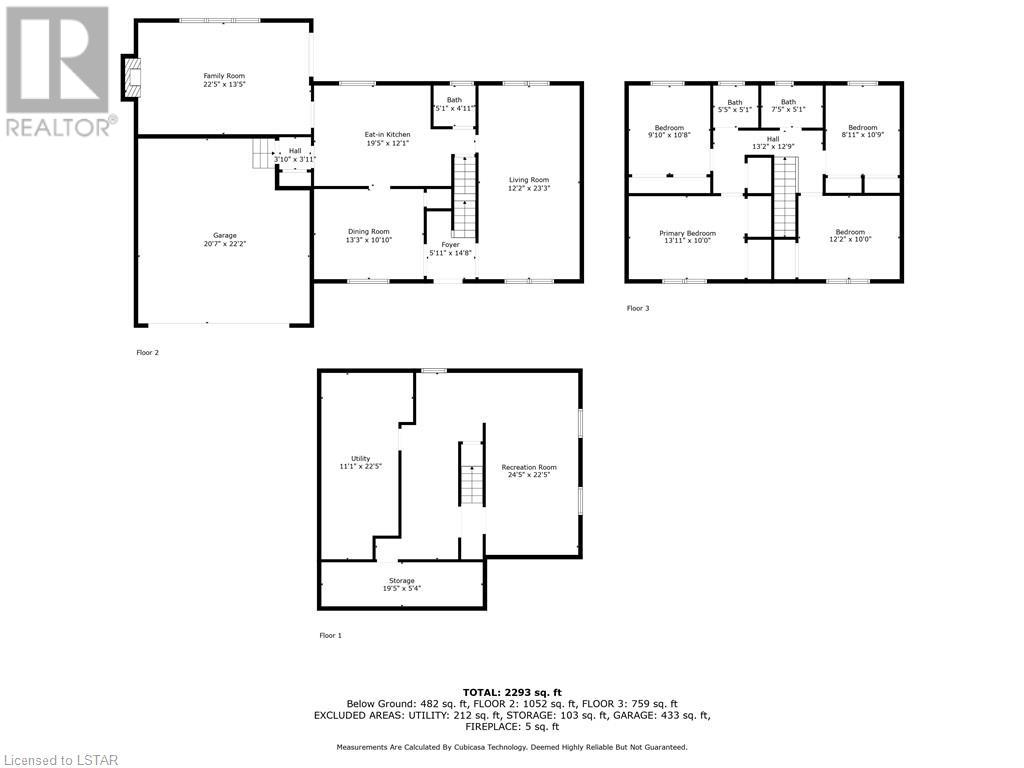4 Bedroom
3 Bathroom
2293
2 Level
Fireplace
Inground Pool
Central Air Conditioning
Forced Air
$729,900
Welcome to this charming family home, nestled in a quiet and highly desirable neighbourhood. This two-story gem with a double car garage, provides ample room for a growing family. With a thoughtfully designed layout, the main floor features separate living and dining areas, renovated kitchen with gas stove (2018), and an expansive family room with gas fireplace. Accessible from the family room is the enormous backyard, with a large deck that overlooks the 18x36 inground pool (pump and liner replaced 2018). On the 2nd floor you’ll find 4 bright and spacious bedrooms, and a convenient and functional 5-piece split bathroom. The finished basement offers additional space for recreation and storage, ensuring ample room for all your needs. Recent updates include; furnace and AC (2021), 100 amp panel (2018), hot water tank owned (2021). (id:47351)
Property Details
|
MLS® Number
|
40583564 |
|
Property Type
|
Single Family |
|
Amenities Near By
|
Park, Place Of Worship, Schools, Shopping |
|
Parking Space Total
|
6 |
|
Pool Type
|
Inground Pool |
Building
|
Bathroom Total
|
3 |
|
Bedrooms Above Ground
|
4 |
|
Bedrooms Total
|
4 |
|
Appliances
|
Dishwasher, Refrigerator, Stove |
|
Architectural Style
|
2 Level |
|
Basement Development
|
Finished |
|
Basement Type
|
Full (finished) |
|
Constructed Date
|
1972 |
|
Construction Style Attachment
|
Detached |
|
Cooling Type
|
Central Air Conditioning |
|
Exterior Finish
|
Aluminum Siding, Brick |
|
Fireplace Present
|
Yes |
|
Fireplace Total
|
1 |
|
Half Bath Total
|
2 |
|
Heating Fuel
|
Natural Gas |
|
Heating Type
|
Forced Air |
|
Stories Total
|
2 |
|
Size Interior
|
2293 |
|
Type
|
House |
|
Utility Water
|
Municipal Water |
Parking
Land
|
Acreage
|
No |
|
Land Amenities
|
Park, Place Of Worship, Schools, Shopping |
|
Sewer
|
Municipal Sewage System |
|
Size Depth
|
105 Ft |
|
Size Frontage
|
75 Ft |
|
Size Total Text
|
Under 1/2 Acre |
|
Zoning Description
|
R-1 |
Rooms
| Level |
Type |
Length |
Width |
Dimensions |
|
Second Level |
2pc Bathroom |
|
|
5'5'' x 5'1'' |
|
Second Level |
3pc Bathroom |
|
|
7'5'' x 5'1'' |
|
Second Level |
Bedroom |
|
|
12'0'' x 10'0'' |
|
Second Level |
Bedroom |
|
|
11'0'' x 10'0'' |
|
Second Level |
Bedroom |
|
|
10'6'' x 10'0'' |
|
Second Level |
Primary Bedroom |
|
|
14'0'' x 10'0'' |
|
Basement |
Recreation Room |
|
|
22' x 20' |
|
Main Level |
2pc Bathroom |
|
|
5'1'' x 4'11'' |
|
Main Level |
Family Room |
|
|
20'0'' x 13'0'' |
|
Main Level |
Kitchen |
|
|
16'0'' x 12'0'' |
|
Main Level |
Dining Room |
|
|
13'0'' x 12'0'' |
|
Main Level |
Living Room |
|
|
22'0'' x 12'0'' |
https://www.realtor.ca/real-estate/26858341/30-butler-drive-st-thomas
