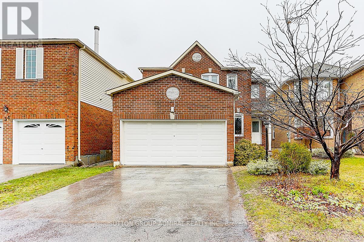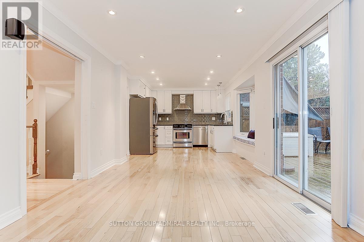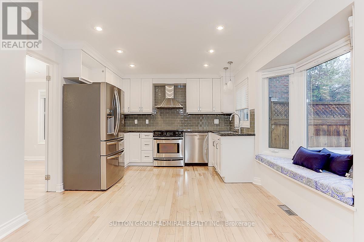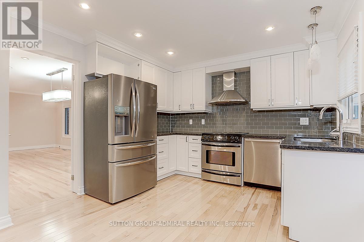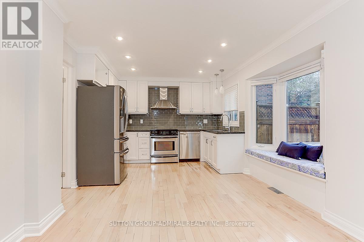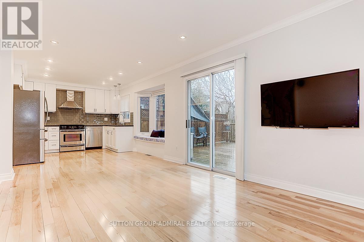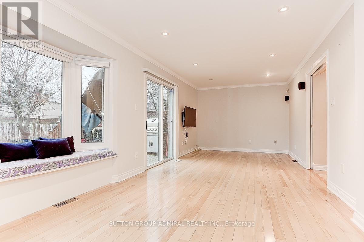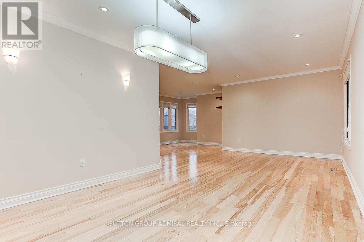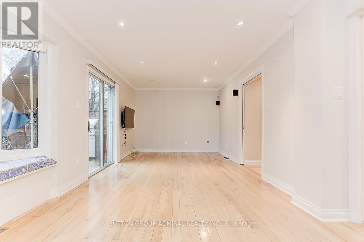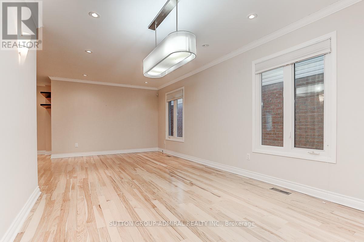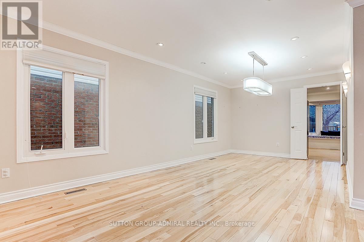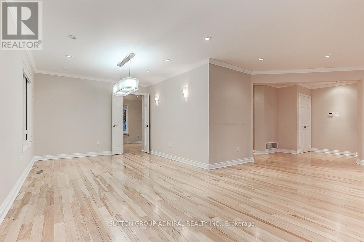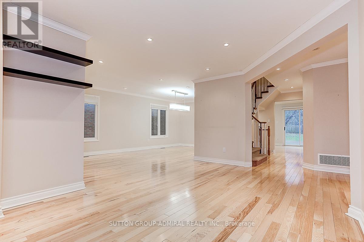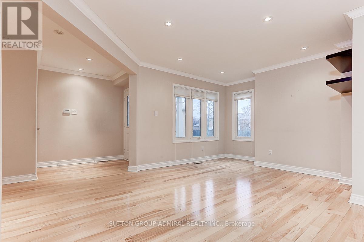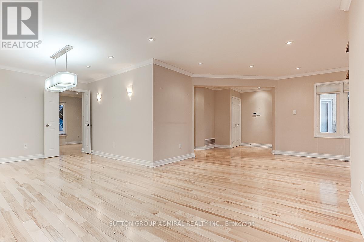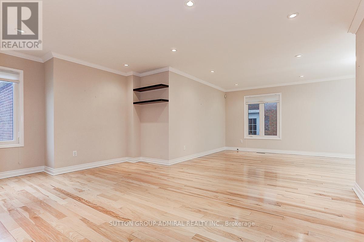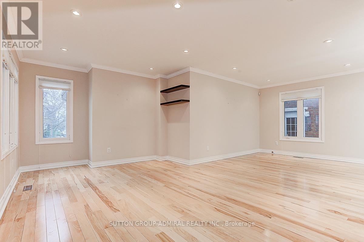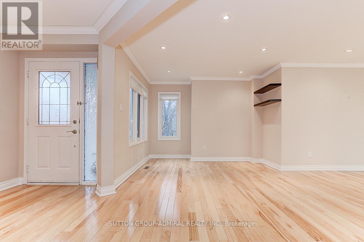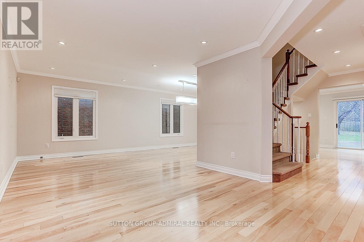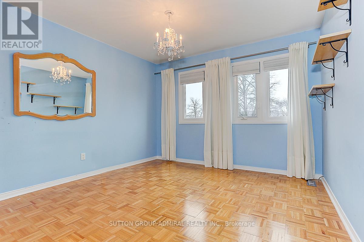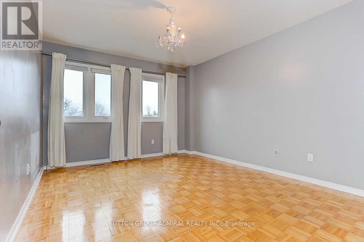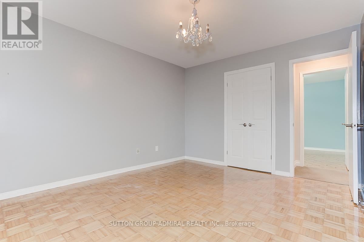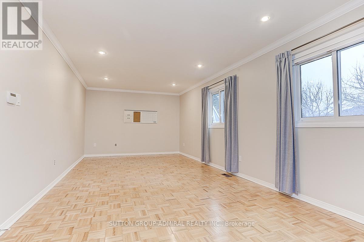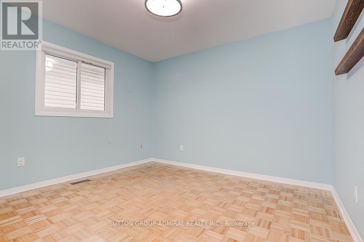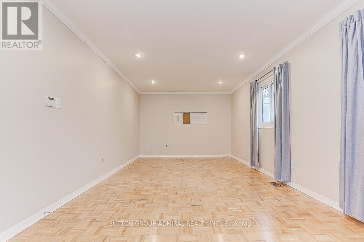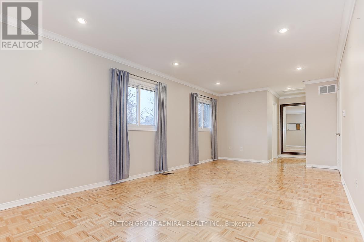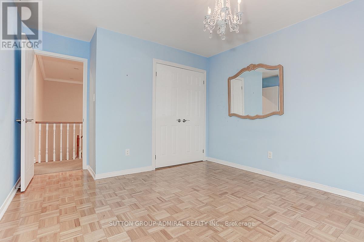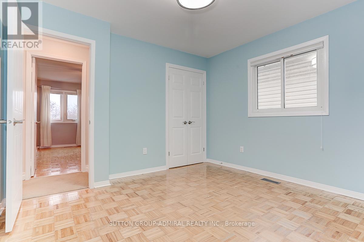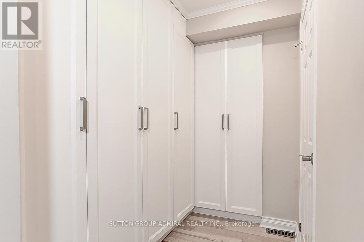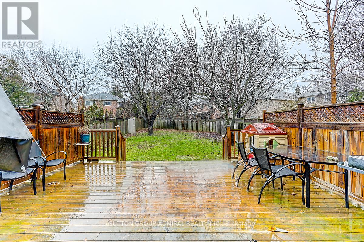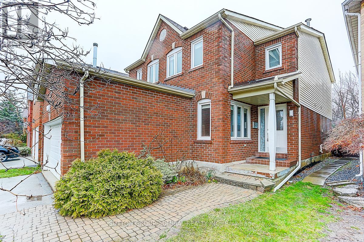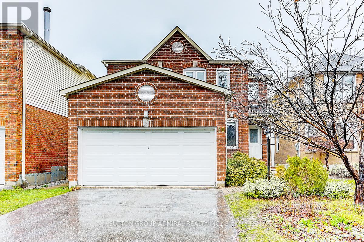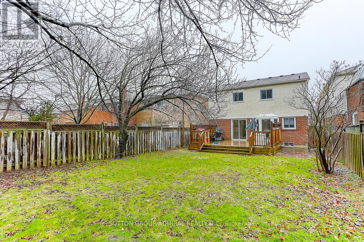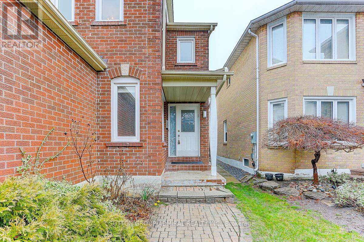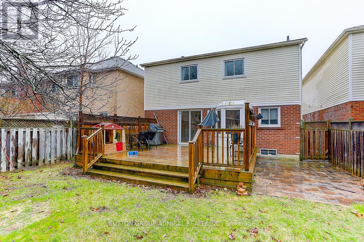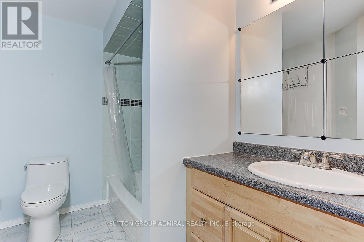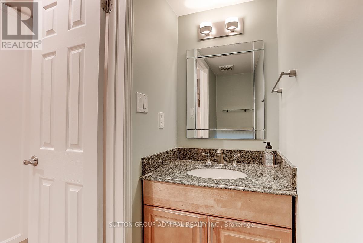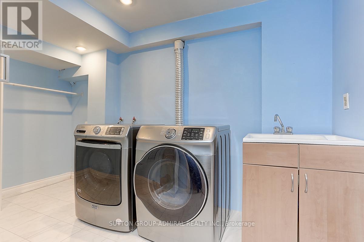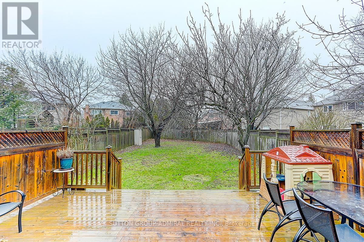3 Bedroom
3 Bathroom
Central Air Conditioning
Forced Air
$4,700 Monthly
Beautifull 4 Bedroom Home ,bright and spacious , huge backyard 35 X 175 Ft Lot,open concept ,Hardwood ,modern kitchen ,Amazing location steps to schools, Promenade Mall, Public Transit, Shopping, Restaurants ,Beautifull House picture coming soon **** EXTRAS **** All Window Coverings, All Lights Fixtures, S/S Stove, Dishwasher, Hood, Stove, Washer, Dryer, BBQ,Central Vacuum, (id:47351)
Property Details
|
MLS® Number
|
N8180510 |
|
Property Type
|
Single Family |
|
Community Name
|
Brownridge |
|
Amenities Near By
|
Park, Place Of Worship, Public Transit, Schools |
|
Parking Space Total
|
6 |
Building
|
Bathroom Total
|
3 |
|
Bedrooms Above Ground
|
3 |
|
Bedrooms Total
|
3 |
|
Basement Development
|
Unfinished |
|
Basement Type
|
Full (unfinished) |
|
Construction Style Attachment
|
Detached |
|
Cooling Type
|
Central Air Conditioning |
|
Exterior Finish
|
Brick |
|
Heating Fuel
|
Natural Gas |
|
Heating Type
|
Forced Air |
|
Stories Total
|
2 |
|
Type
|
House |
Parking
Land
|
Acreage
|
No |
|
Land Amenities
|
Park, Place Of Worship, Public Transit, Schools |
|
Size Irregular
|
35 X 175 Ft |
|
Size Total Text
|
35 X 175 Ft |
Rooms
| Level |
Type |
Length |
Width |
Dimensions |
|
Second Level |
Primary Bedroom |
8.43 m |
3.46 m |
8.43 m x 3.46 m |
|
Second Level |
Bedroom 2 |
3.48 m |
4.01 m |
3.48 m x 4.01 m |
|
Second Level |
Bedroom 3 |
2.98 m |
4.01 m |
2.98 m x 4.01 m |
|
Second Level |
Bedroom 4 |
2.98 m |
3.27 m |
2.98 m x 3.27 m |
|
Basement |
Laundry Room |
2.52 m |
3.88 m |
2.52 m x 3.88 m |
|
Basement |
Recreational, Games Room |
8.43 m |
11.87 m |
8.43 m x 11.87 m |
|
Main Level |
Kitchen |
2.13 m |
3.46 m |
2.13 m x 3.46 m |
|
Main Level |
Eating Area |
2.21 m |
3.46 m |
2.21 m x 3.46 m |
|
Main Level |
Family Room |
4.09 m |
3.46 m |
4.09 m x 3.46 m |
|
Main Level |
Dining Room |
2.98 m |
3.36 m |
2.98 m x 3.36 m |
|
Main Level |
Living Room |
6.56 m |
4.93 m |
6.56 m x 4.93 m |
|
Main Level |
Pantry |
4.15 m |
3.27 m |
4.15 m x 3.27 m |
https://www.realtor.ca/real-estate/26679641/30-brownridge-dr-vaughan-brownridge
