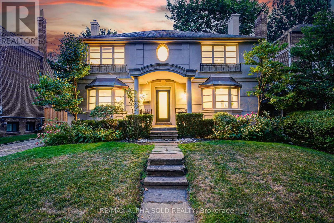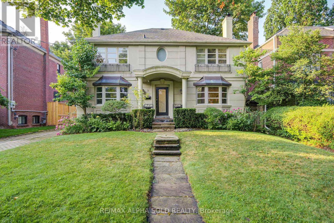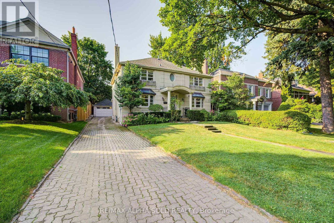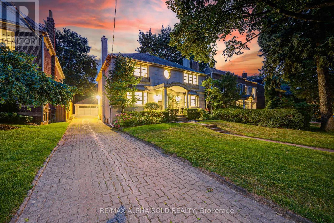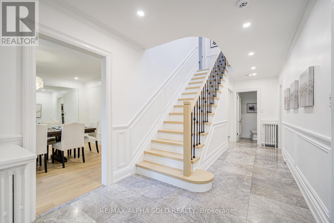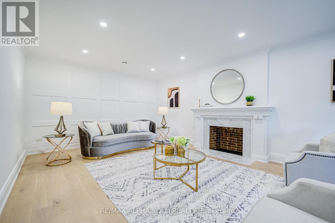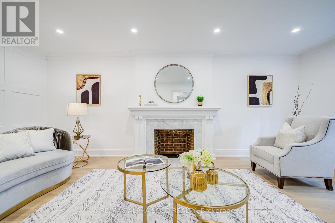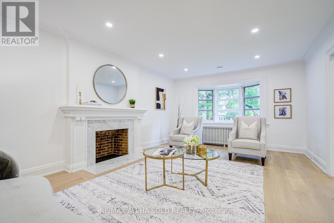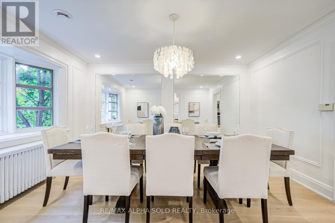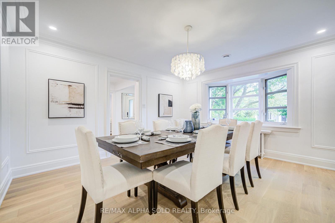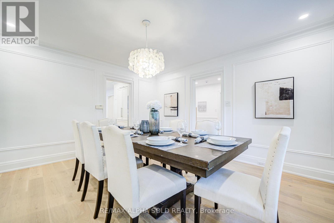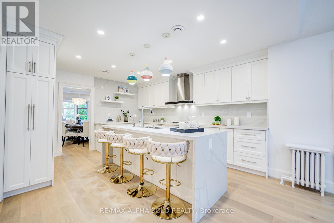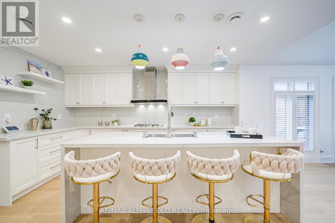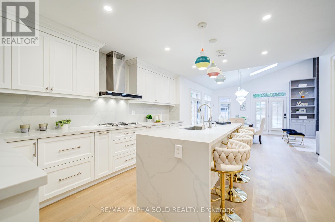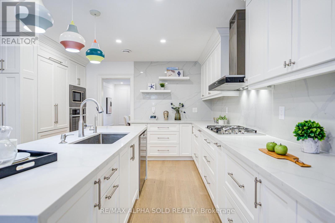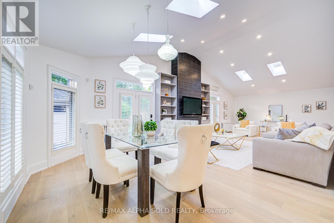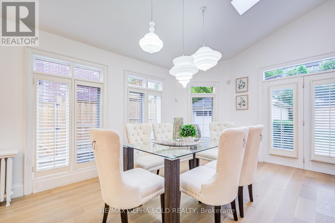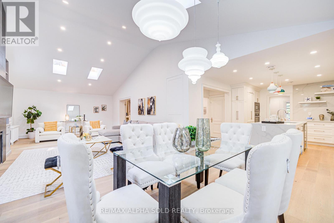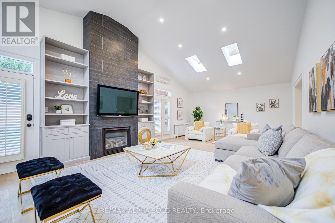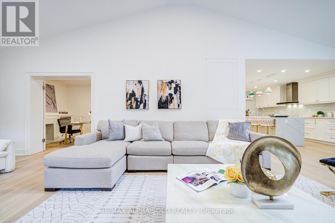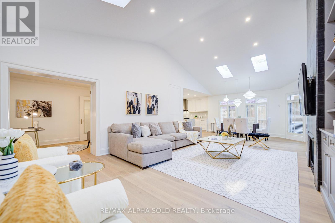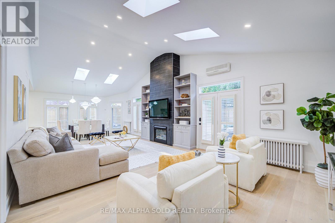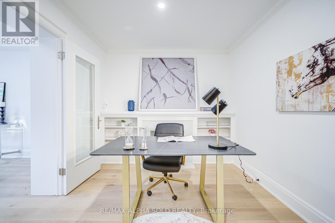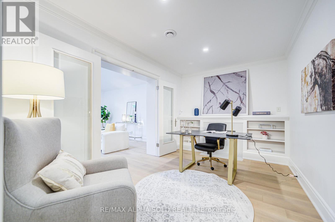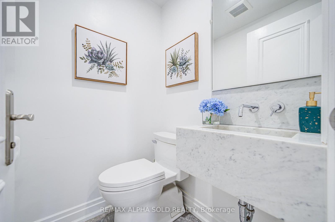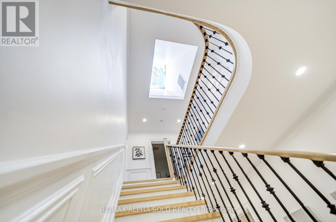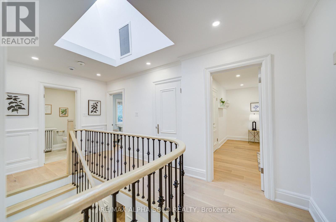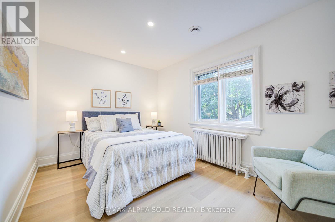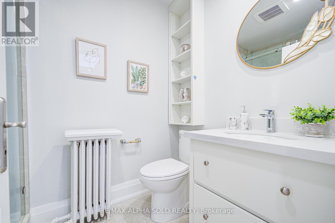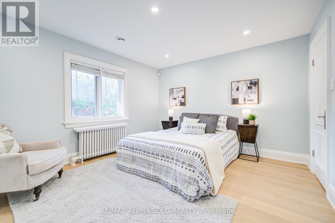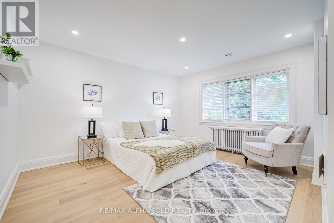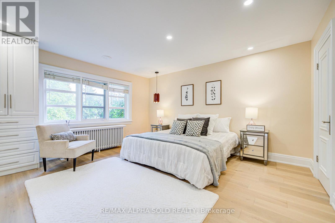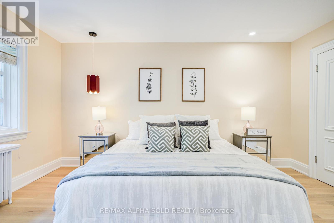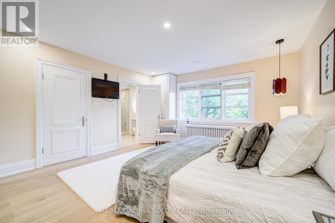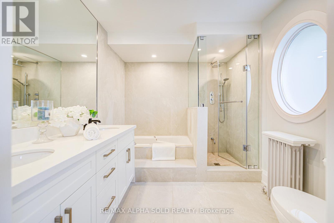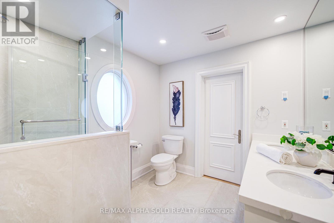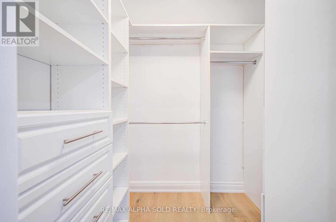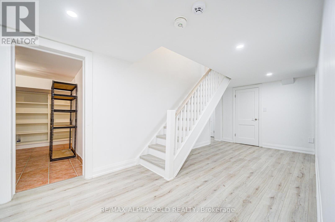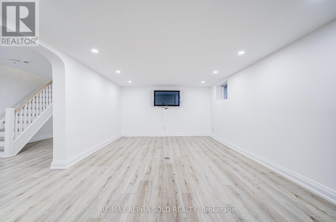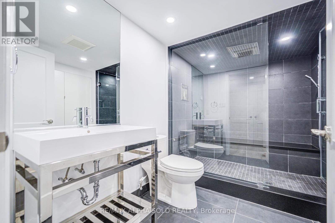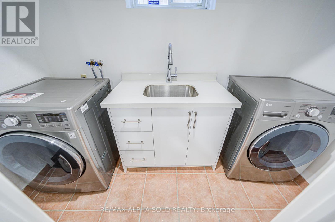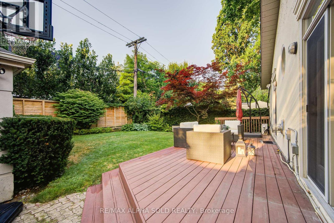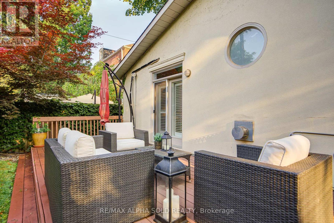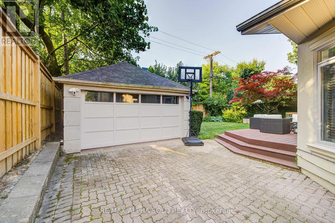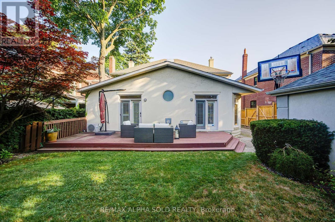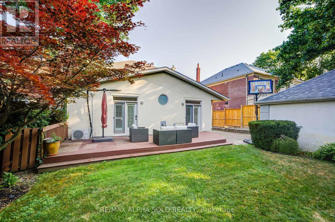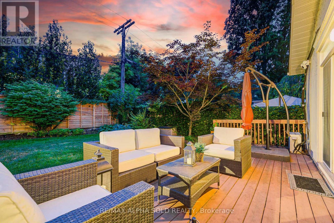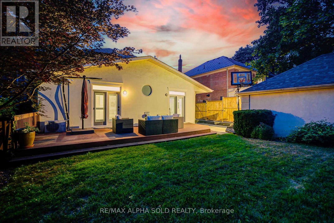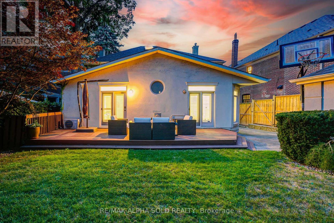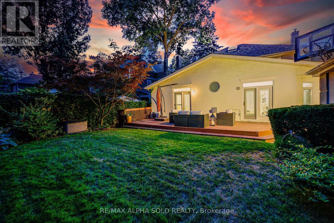5 Bedroom
4 Bathroom
2,500 - 3,000 ft2
Fireplace
Forced Air
$4,080,000
Rarely Offered! Stunning 4+1 Bed, 5 Bath Residence In Coveted Forest Hill Village On A Quiet, Tree-Lined Street. Approx. 4,500 Sqft Of Total Living Space On A Premium South-Facing Lot. Meticulously Renovated Throughout With Sophisticated Finishes. Spacious Eat-In Kitchen Features Waterfall Island, Integrated Premium Appliances, Custom Lighting & Walkout To A Professionally Landscaped Backyard Oasis. Dramatic Family Room W/ Cathedral Ceilings, Multiple Skylights, Custom Millwork & Striking Slate Fireplace. Elegant Living Room W/ Additional Fireplace. New Hardwood Floors & Staircases Throughout Main & Upper Levels. Fully Renovated Bathrooms On Main & 2nd Floor. Primary Suite Offers A Walk-In Closet & A Spa-Inspired 5-Pc Ensuite W/ Double Vanity, Glass Shower & Soaker Tub. Finished Basement Features A Large Rec Room, Guest Bedroom, Full Bathroom & Ample Storage Perfect For In-Law/Nanny Suite. Private Driveway W/ Parking For 5 Vehicles. Steps To UCC, BSS, Parks, Nature Trails, TTC & The Best Of Forest Hill Village. Move In & Enjoy This Timeless, Turn-Key Home In One Of Toronto's Most Prestigious Neighbourhoods! (id:47351)
Property Details
|
MLS® Number
|
C12323444 |
|
Property Type
|
Single Family |
|
Community Name
|
Forest Hill South |
|
Features
|
Carpet Free |
|
Parking Space Total
|
6 |
|
Structure
|
Deck |
Building
|
Bathroom Total
|
4 |
|
Bedrooms Above Ground
|
4 |
|
Bedrooms Below Ground
|
1 |
|
Bedrooms Total
|
5 |
|
Appliances
|
Water Heater, Central Vacuum, Garage Door Opener Remote(s), Oven - Built-in, Range, Cooktop, Dishwasher, Dryer, Microwave, Oven, Hood Fan, Washer, Window Coverings, Refrigerator |
|
Basement Development
|
Finished |
|
Basement Type
|
N/a (finished) |
|
Construction Style Attachment
|
Detached |
|
Exterior Finish
|
Stucco |
|
Fireplace Present
|
Yes |
|
Fireplace Total
|
2 |
|
Flooring Type
|
Hardwood, Laminate |
|
Foundation Type
|
Unknown |
|
Half Bath Total
|
1 |
|
Heating Fuel
|
Natural Gas |
|
Heating Type
|
Forced Air |
|
Stories Total
|
2 |
|
Size Interior
|
2,500 - 3,000 Ft2 |
|
Type
|
House |
|
Utility Water
|
Municipal Water |
Parking
Land
|
Acreage
|
No |
|
Sewer
|
Sanitary Sewer |
|
Size Depth
|
110 Ft |
|
Size Frontage
|
53 Ft |
|
Size Irregular
|
53 X 110 Ft |
|
Size Total Text
|
53 X 110 Ft |
Rooms
| Level |
Type |
Length |
Width |
Dimensions |
|
Second Level |
Primary Bedroom |
4.42 m |
4.01 m |
4.42 m x 4.01 m |
|
Second Level |
Bedroom 2 |
4.22 m |
3.58 m |
4.22 m x 3.58 m |
|
Second Level |
Bedroom 3 |
3.61 m |
4.01 m |
3.61 m x 4.01 m |
|
Second Level |
Bedroom 4 |
2.79 m |
4.01 m |
2.79 m x 4.01 m |
|
Basement |
Recreational, Games Room |
6.1 m |
3.76 m |
6.1 m x 3.76 m |
|
Basement |
Office |
2.54 m |
3.76 m |
2.54 m x 3.76 m |
|
Main Level |
Living Room |
6.2 m |
4.01 m |
6.2 m x 4.01 m |
|
Main Level |
Dining Room |
4.34 m |
4.01 m |
4.34 m x 4.01 m |
|
Main Level |
Kitchen |
4.6 m |
4.01 m |
4.6 m x 4.01 m |
|
Main Level |
Eating Area |
4.95 m |
3.43 m |
4.95 m x 3.43 m |
|
Main Level |
Family Room |
4.57 m |
6.86 m |
4.57 m x 6.86 m |
|
Main Level |
Office |
2.77 m |
4.01 m |
2.77 m x 4.01 m |
https://www.realtor.ca/real-estate/28687893/3-silverwood-avenue-toronto-forest-hill-south-forest-hill-south
