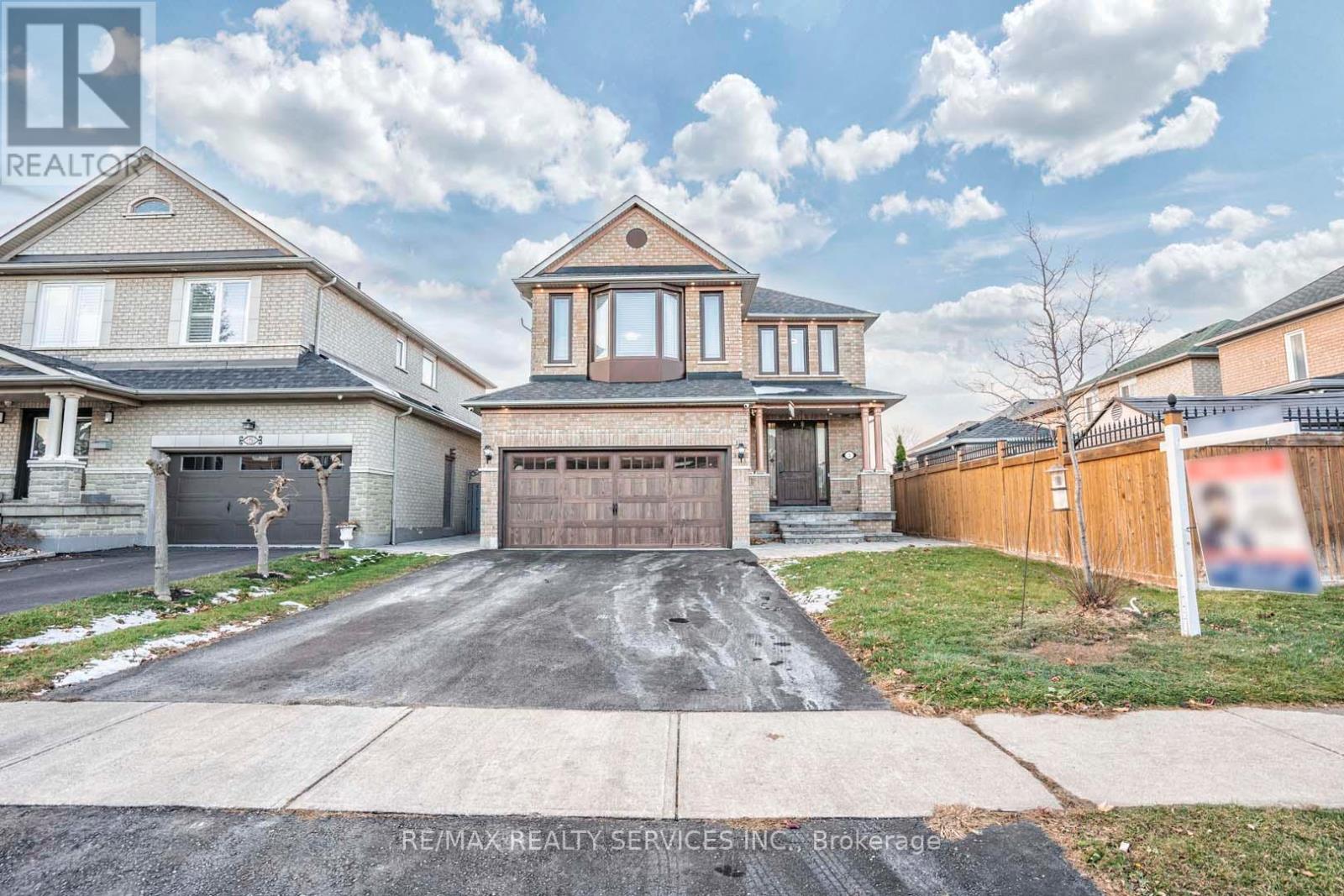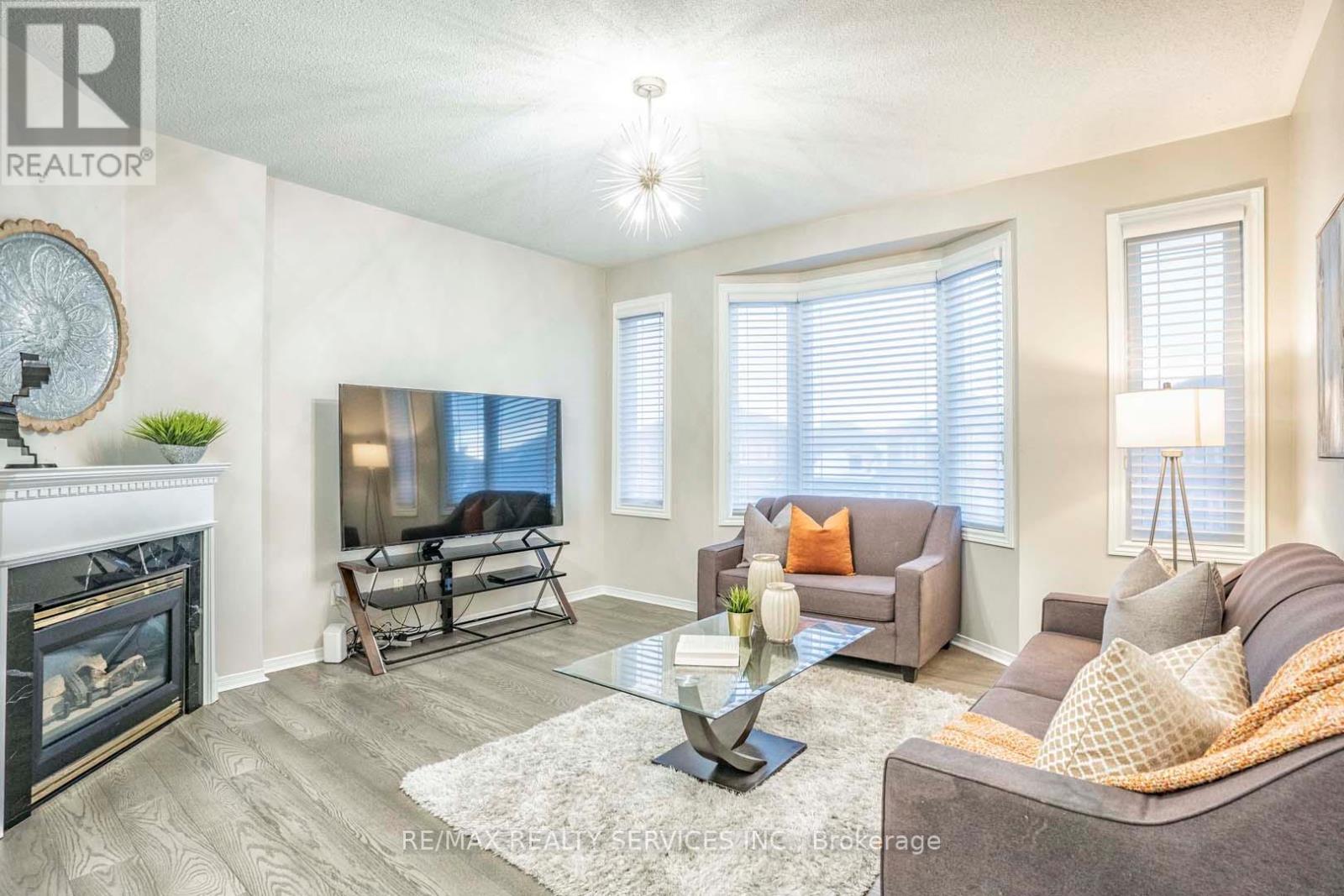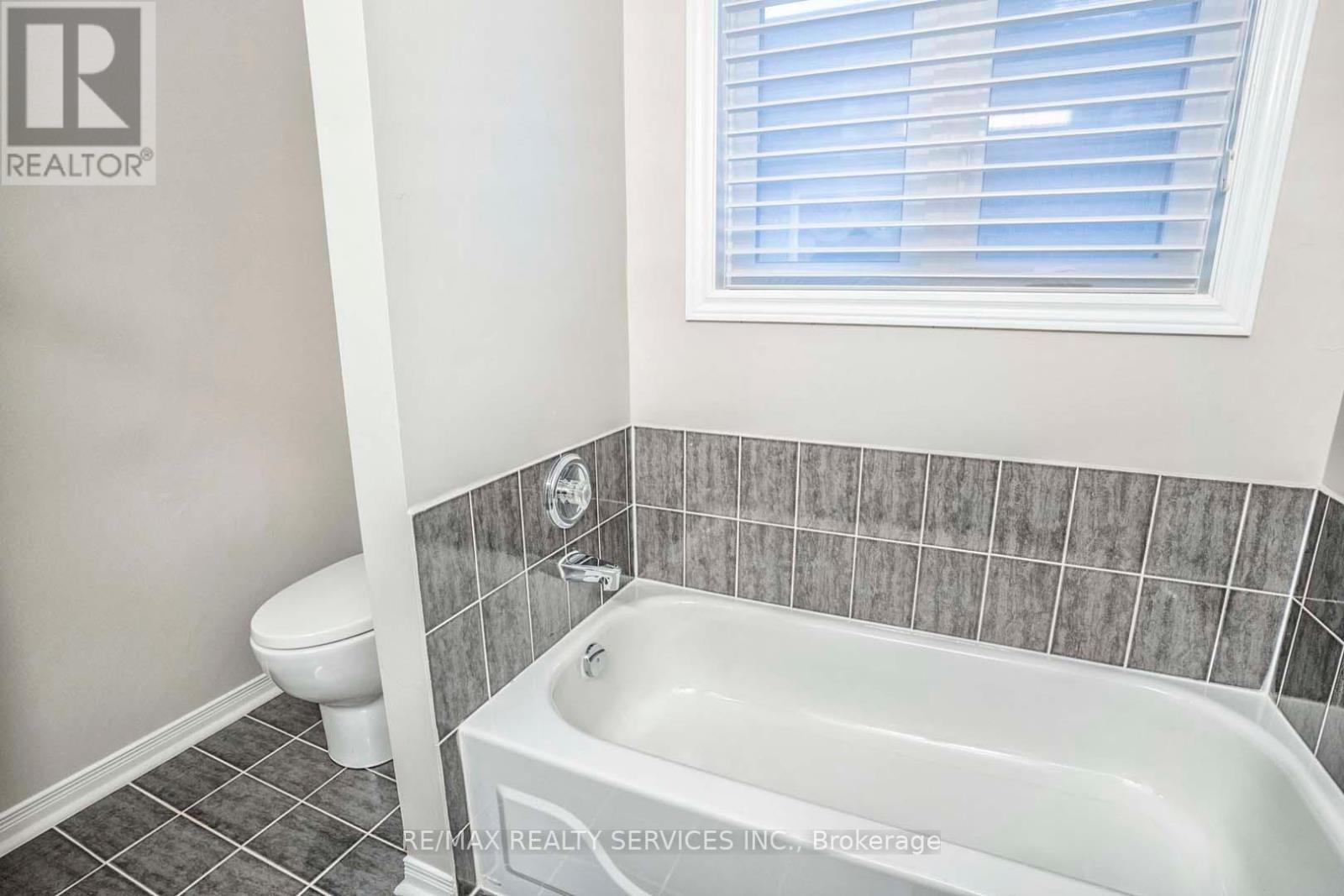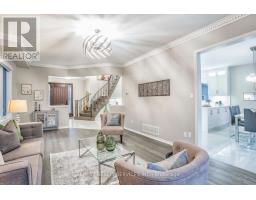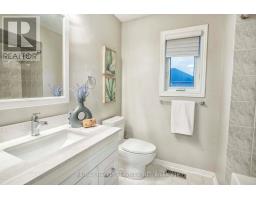4 Bedroom
4 Bathroom
2,000 - 2,500 ft2
Fireplace
Central Air Conditioning
Forced Air
$1,249,900
Welcome to This Stunning Detached Home in One of the Most Prestigious and Sought-After Communities. This Move-In-Ready Residence Offers Incredible Versatility, Easily Convert It to a 4-Bedroom Layout or Enjoy It as a Spacious 3-Bedroom Home With an Additional Family Room. Featuring a Modern Kitchen With Quartz Countertops, Extended Cabinetry, and Stainless Steel Appliances, This Home Is Thoughtfully Upgraded Throughout. Highlights Include Updated Flooring, a Custom Front Door, Crown Moulding in the Family Room, and Interlocking in Both the Front and Backyard. All Bedrooms Are Generously Sized With Upgraded Light Fixtures, and the Primary Bedroom Boasts a Full Ensuite. The Beautifully Finished Basement Includes a Large Bedroom, Living Area, and Kitchenette/Bar Offering Fantastic Potential for Future Rental Income. Conveniently Located Close to Highways, Shopping, Temples, Restaurants, and Public Transit. (id:47351)
Property Details
|
MLS® Number
|
W12111551 |
|
Property Type
|
Single Family |
|
Community Name
|
Sandringham-Wellington |
|
Parking Space Total
|
6 |
Building
|
Bathroom Total
|
4 |
|
Bedrooms Above Ground
|
3 |
|
Bedrooms Below Ground
|
1 |
|
Bedrooms Total
|
4 |
|
Appliances
|
Dishwasher, Dryer, Stove, Washer, Refrigerator |
|
Basement Development
|
Finished |
|
Basement Type
|
N/a (finished) |
|
Construction Style Attachment
|
Detached |
|
Cooling Type
|
Central Air Conditioning |
|
Exterior Finish
|
Brick |
|
Fireplace Present
|
Yes |
|
Flooring Type
|
Ceramic, Porcelain Tile, Hardwood, Carpeted |
|
Foundation Type
|
Block |
|
Half Bath Total
|
1 |
|
Heating Fuel
|
Natural Gas |
|
Heating Type
|
Forced Air |
|
Stories Total
|
2 |
|
Size Interior
|
2,000 - 2,500 Ft2 |
|
Type
|
House |
|
Utility Water
|
Municipal Water |
Parking
Land
|
Acreage
|
No |
|
Sewer
|
Sanitary Sewer |
|
Size Depth
|
99 Ft ,1 In |
|
Size Frontage
|
38 Ft ,3 In |
|
Size Irregular
|
38.3 X 99.1 Ft |
|
Size Total Text
|
38.3 X 99.1 Ft |
Rooms
| Level |
Type |
Length |
Width |
Dimensions |
|
Second Level |
Primary Bedroom |
3.95 m |
4.74 m |
3.95 m x 4.74 m |
|
Second Level |
Bedroom 2 |
3.63 m |
3.4 m |
3.63 m x 3.4 m |
|
Second Level |
Bedroom 3 |
3.64 m |
3.03 m |
3.64 m x 3.03 m |
|
Basement |
Bedroom 4 |
3.78 m |
3.29 m |
3.78 m x 3.29 m |
|
Basement |
Recreational, Games Room |
5.37 m |
3.75 m |
5.37 m x 3.75 m |
|
Basement |
Kitchen |
4.07 m |
3.01 m |
4.07 m x 3.01 m |
|
Main Level |
Foyer |
3.79 m |
4.56 m |
3.79 m x 4.56 m |
|
Main Level |
Living Room |
6.7 m |
3.83 m |
6.7 m x 3.83 m |
|
Main Level |
Dining Room |
6.7 m |
3.83 m |
6.7 m x 3.83 m |
|
Main Level |
Kitchen |
4.26 m |
2.52 m |
4.26 m x 2.52 m |
|
Main Level |
Eating Area |
4.26 m |
2.71 m |
4.26 m x 2.71 m |
|
Upper Level |
Family Room |
5.27 m |
4.54 m |
5.27 m x 4.54 m |
https://www.realtor.ca/real-estate/28232724/3-sailwind-road-brampton-sandringham-wellington-sandringham-wellington

