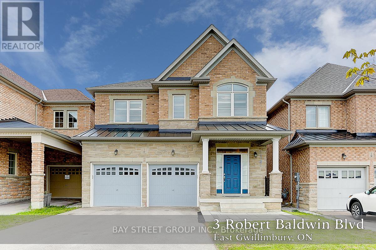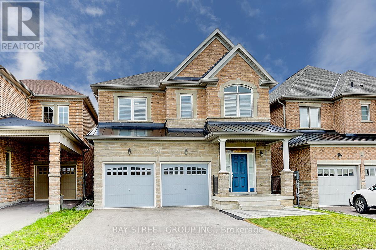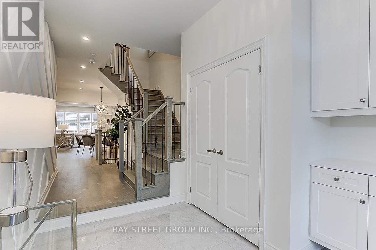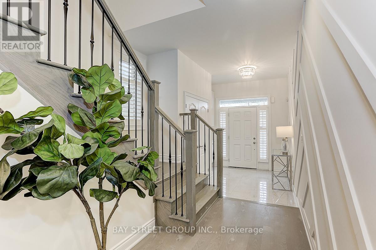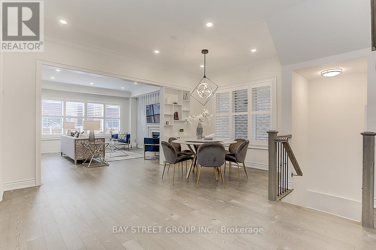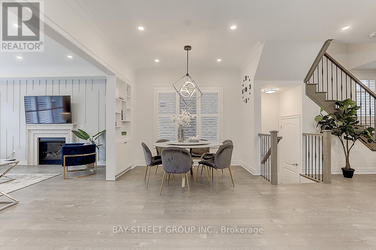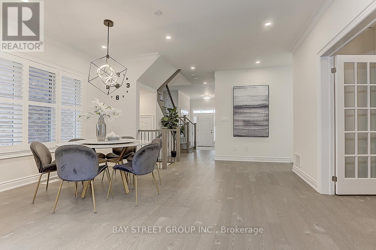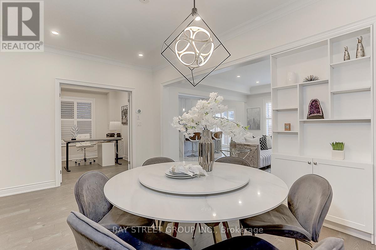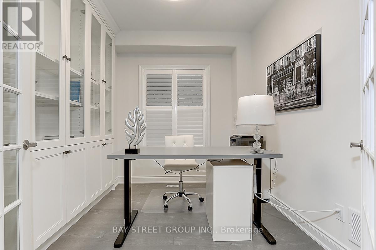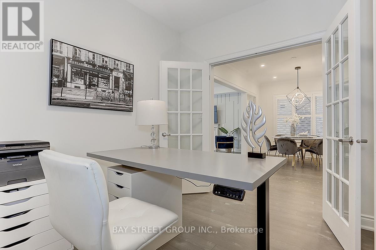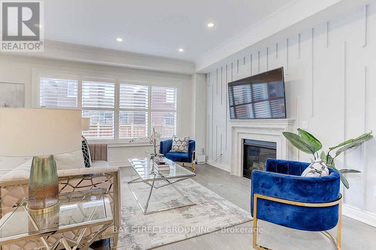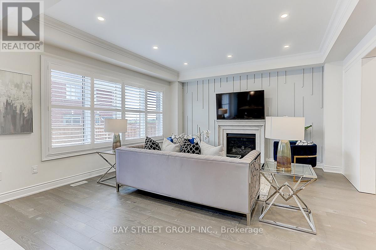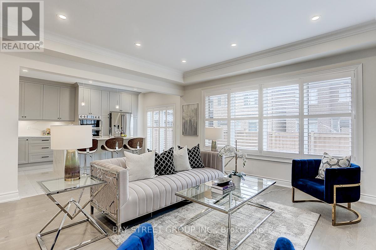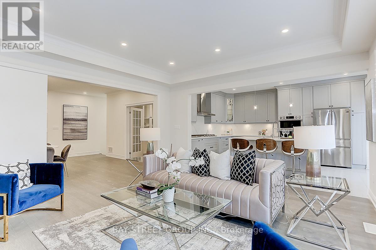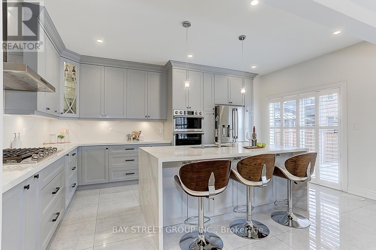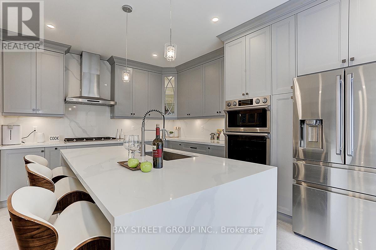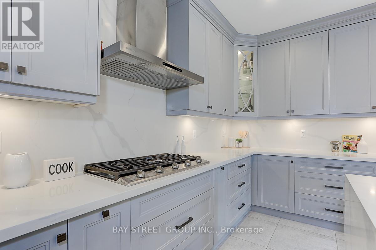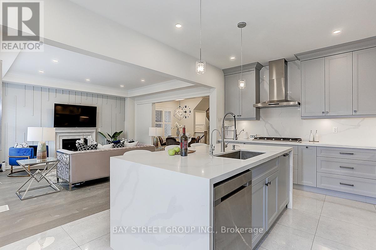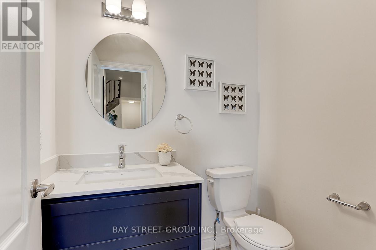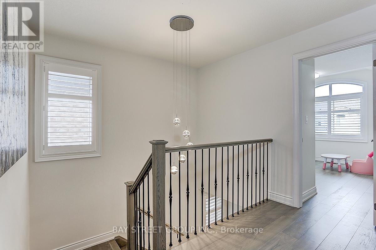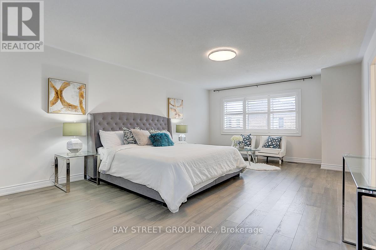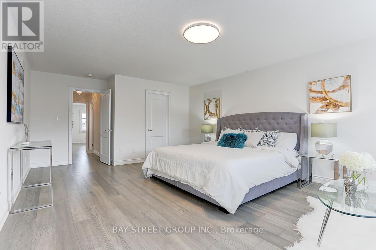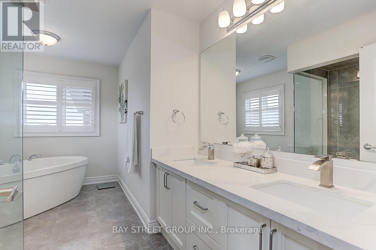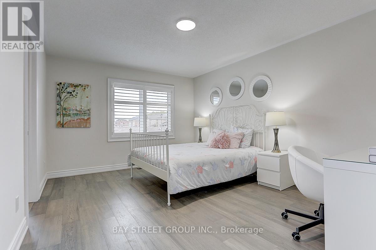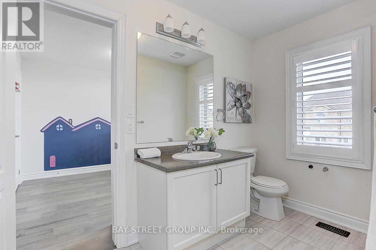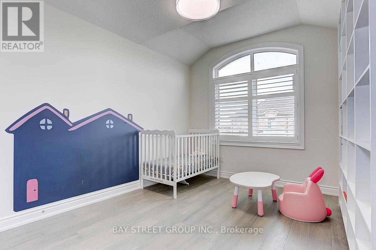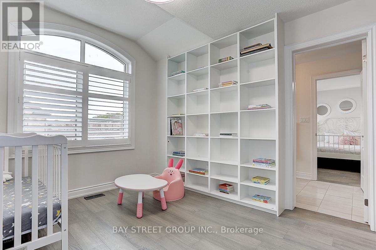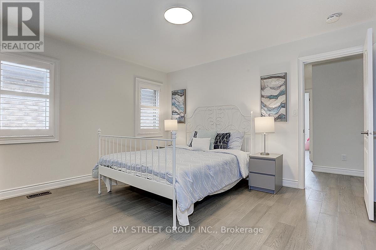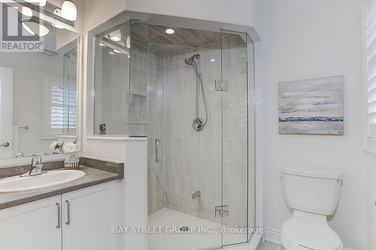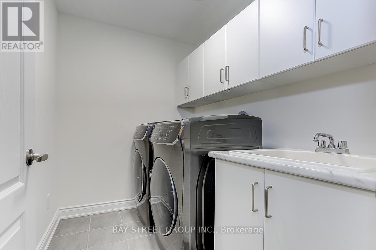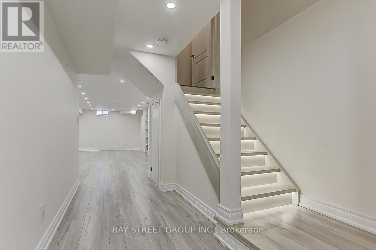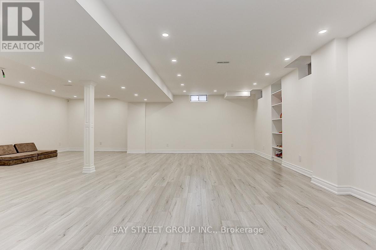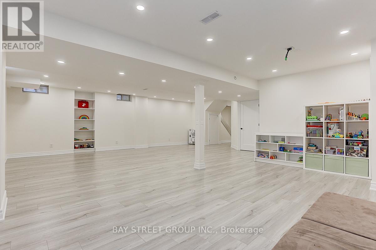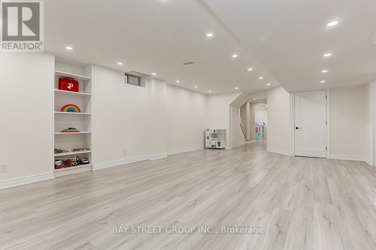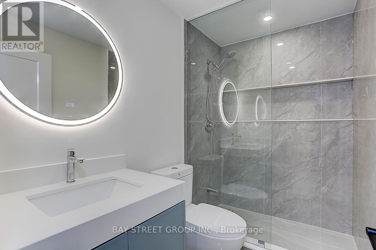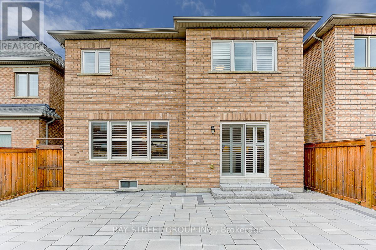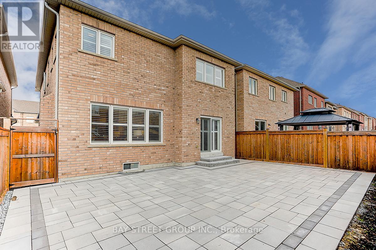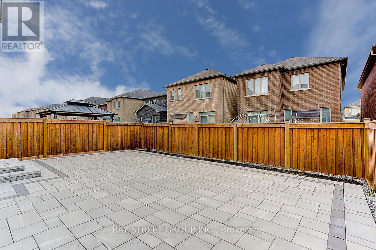4 Bedroom
5 Bathroom
Fireplace
Central Air Conditioning
Forced Air
$1,288,000
Popular Sharon,Only 6 Yrs Detached Home With 2 Cars Garage, 4 Bedrooms With Finished Basement.$$$ upgrades thruout ! Look no further for a south-facing sun-exposed home.Boasting a generous over 3000 square feet of living space, this home provides ample room for comfortable living and entertaining.9' Smooth Ceiling on Main. Hardwood Thru-Out Main & 2nd Flrs, Modern Custom Kitchen , Build In Appliances & Quartz Countertop & Extended Larger Waterfall Breakfast Island. Much More..... Don't Miss Your Dream Home! **** EXTRAS **** Great Location! Close To Highway 404. Mins To Park, Supermarket, Plaza, And Costco. (id:47351)
Property Details
|
MLS® Number
|
N8325402 |
|
Property Type
|
Single Family |
|
Community Name
|
Sharon |
|
Parking Space Total
|
4 |
Building
|
Bathroom Total
|
5 |
|
Bedrooms Above Ground
|
4 |
|
Bedrooms Total
|
4 |
|
Appliances
|
Cooktop, Dishwasher, Dryer, Oven, Range, Refrigerator, Washer, Window Coverings |
|
Basement Development
|
Finished |
|
Basement Type
|
N/a (finished) |
|
Construction Style Attachment
|
Detached |
|
Cooling Type
|
Central Air Conditioning |
|
Exterior Finish
|
Brick, Stone |
|
Fireplace Present
|
Yes |
|
Foundation Type
|
Concrete |
|
Heating Fuel
|
Natural Gas |
|
Heating Type
|
Forced Air |
|
Stories Total
|
2 |
|
Type
|
House |
|
Utility Water
|
Municipal Water |
Parking
Land
|
Acreage
|
No |
|
Sewer
|
Sanitary Sewer |
|
Size Irregular
|
36.11 X 98.91 Ft |
|
Size Total Text
|
36.11 X 98.91 Ft |
Rooms
| Level |
Type |
Length |
Width |
Dimensions |
|
Second Level |
Primary Bedroom |
6.07 m |
4.36 m |
6.07 m x 4.36 m |
|
Second Level |
Bedroom 2 |
4.36 m |
3.6 m |
4.36 m x 3.6 m |
|
Second Level |
Bedroom 3 |
3.08 m |
2.78 m |
3.08 m x 2.78 m |
|
Second Level |
Bedroom 4 |
3.54 m |
4.05 m |
3.54 m x 4.05 m |
|
Basement |
Recreational, Games Room |
7.35 m |
8.53 m |
7.35 m x 8.53 m |
|
Main Level |
Dining Room |
3.05 m |
4.72 m |
3.05 m x 4.72 m |
|
Main Level |
Great Room |
4.8 m |
4.72 m |
4.8 m x 4.72 m |
|
Main Level |
Office |
2.75 m |
2.77 m |
2.75 m x 2.77 m |
|
Main Level |
Kitchen |
2.44 m |
3.81 m |
2.44 m x 3.81 m |
https://www.realtor.ca/real-estate/26875193/3-robert-baldwin-boulevard-east-gwillimbury-sharon
