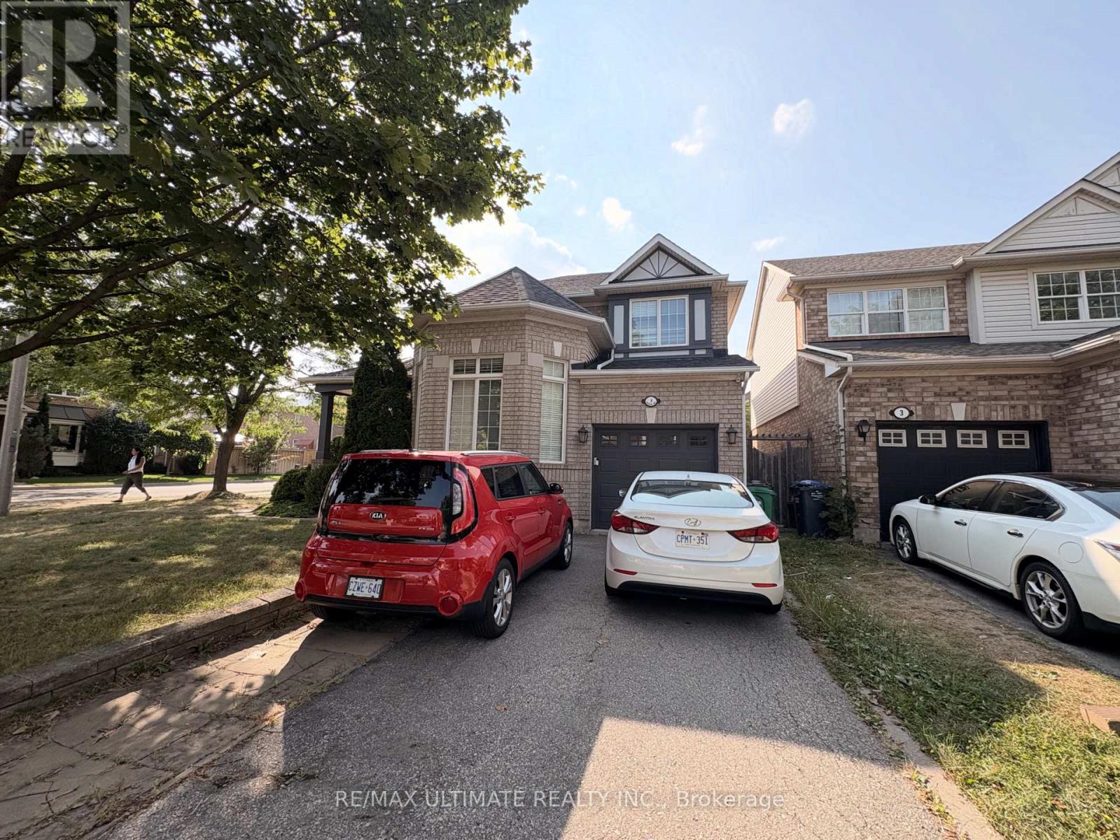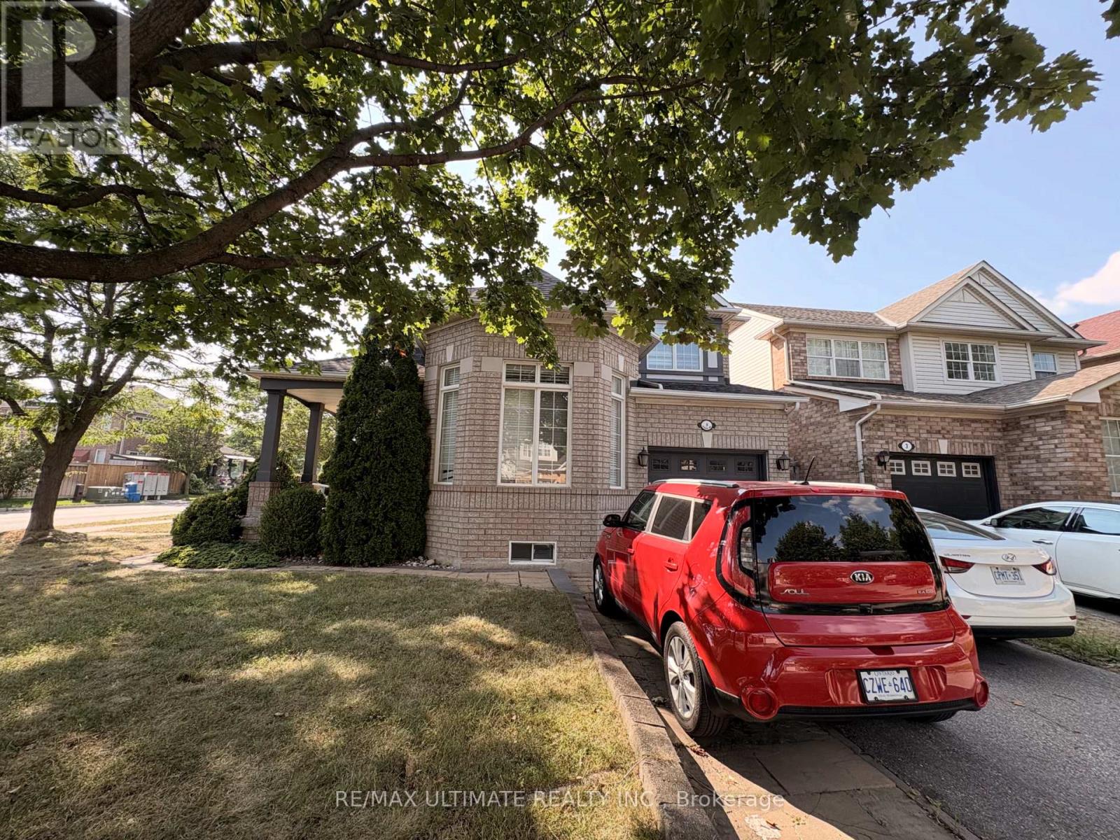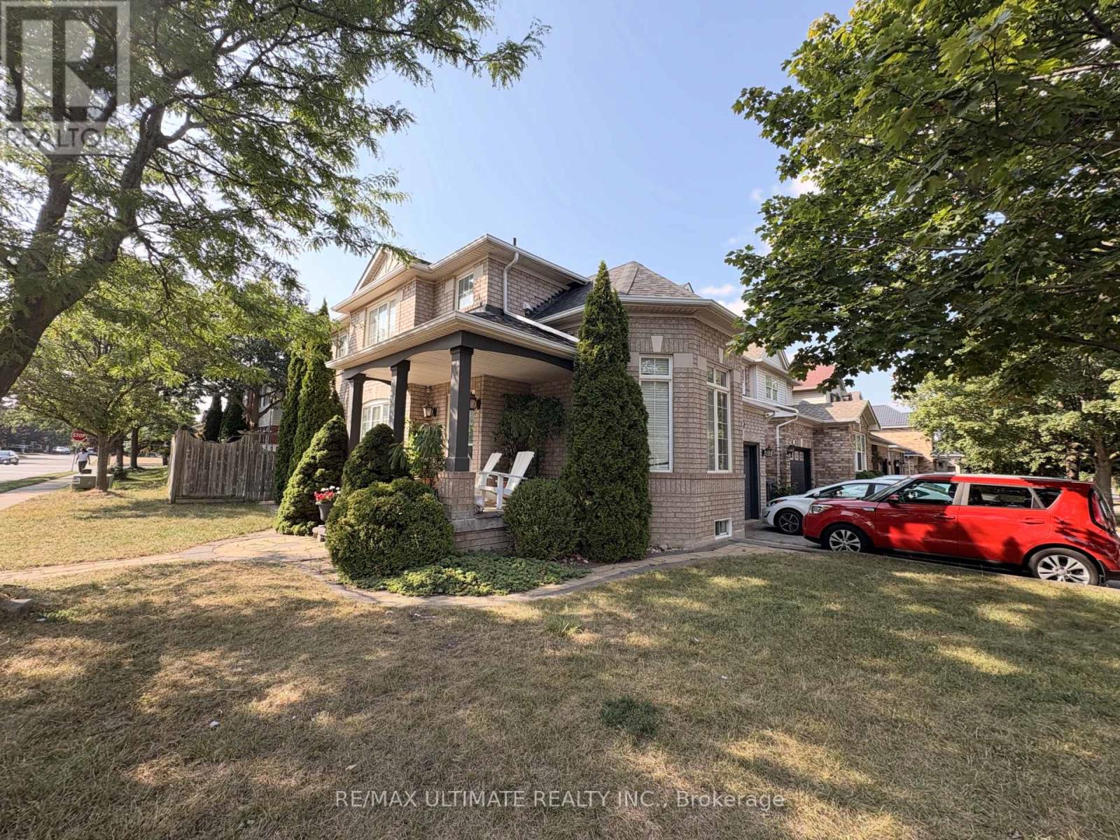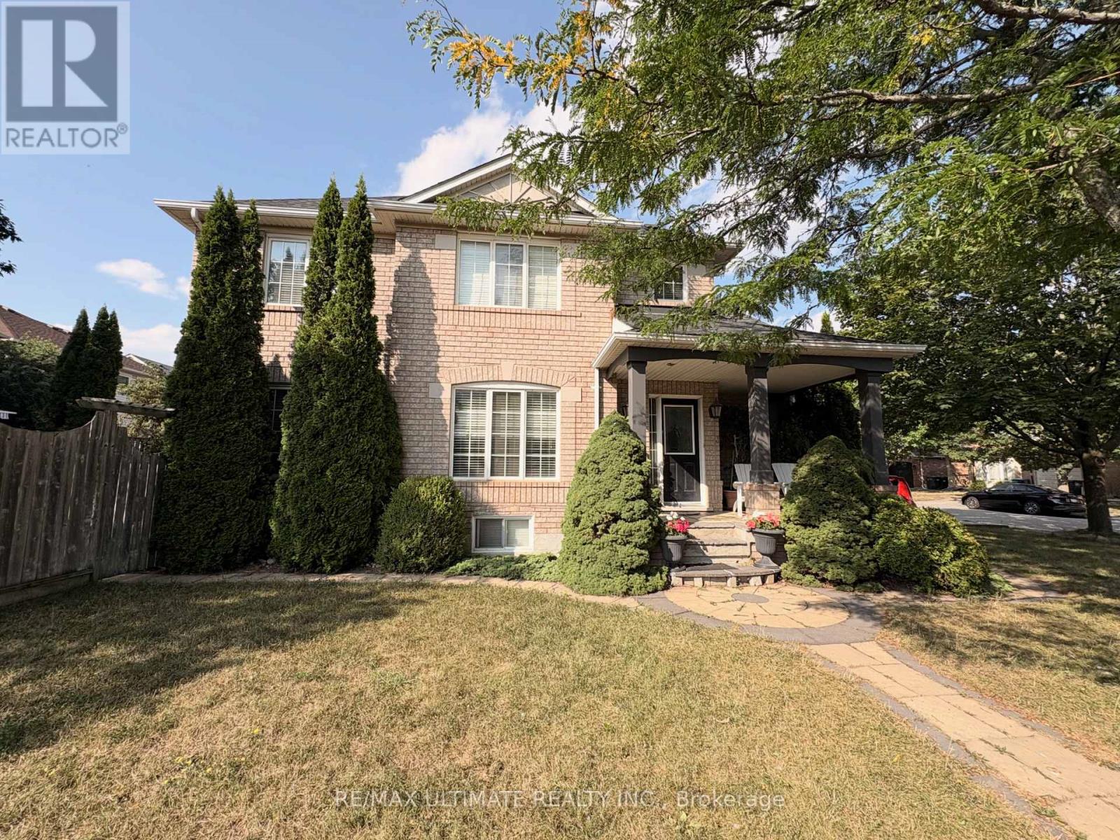3 Bedroom
3 Bathroom
1,500 - 2,000 ft2
Fireplace
Central Air Conditioning
Forced Air
$2,800 Monthly
This beautiful 3-bedroom, 3-bathroom corner detached home offers a bright and spacious layout with abundant natural light, a large side yard, and a generous backyard perfect for family living and entertaining. Located within walking distance to Mount Pleasant GO Station, it's an ideal spot for IT and finance professionals commuting to downtown Toronto. The home features the convenience of a second-floor laundry room and will be freshly painted, with resurfaced kitchen cabinets and professional cleaning completed before move-in, ensuring a modern, move-in-ready living experience in a highly desirable location. Basement not included. Owner uses basement on occasional basis. Looking For A1 Client, No Pet, No Smoking, Rental Application, Job Letter, Credit Check , First & Last Month Rent Required, Post Dated Cheq, References, 1 Year Lease. Full House Including Basement. 2 Parking spots on the drive way. (id:47351)
Property Details
|
MLS® Number
|
W12349375 |
|
Property Type
|
Single Family |
|
Community Name
|
Fletcher's Meadow |
|
Equipment Type
|
Water Heater |
|
Features
|
Level Lot |
|
Parking Space Total
|
3 |
|
Rental Equipment Type
|
Water Heater |
Building
|
Bathroom Total
|
3 |
|
Bedrooms Above Ground
|
3 |
|
Bedrooms Total
|
3 |
|
Basement Features
|
Apartment In Basement, Separate Entrance |
|
Basement Type
|
N/a |
|
Construction Style Attachment
|
Detached |
|
Cooling Type
|
Central Air Conditioning |
|
Exterior Finish
|
Brick |
|
Fireplace Present
|
Yes |
|
Flooring Type
|
Hardwood, Ceramic, Carpeted |
|
Foundation Type
|
Poured Concrete |
|
Half Bath Total
|
1 |
|
Heating Fuel
|
Natural Gas |
|
Heating Type
|
Forced Air |
|
Stories Total
|
2 |
|
Size Interior
|
1,500 - 2,000 Ft2 |
|
Type
|
House |
|
Utility Water
|
Municipal Water |
Parking
Land
|
Acreage
|
No |
|
Sewer
|
Sanitary Sewer |
|
Size Depth
|
85 Ft |
|
Size Frontage
|
51 Ft |
|
Size Irregular
|
51 X 85 Ft ; 45 Ft At The Back, 82.5 Ft On The Side |
|
Size Total Text
|
51 X 85 Ft ; 45 Ft At The Back, 82.5 Ft On The Side |
Rooms
| Level |
Type |
Length |
Width |
Dimensions |
|
Second Level |
Primary Bedroom |
4.9 m |
4 m |
4.9 m x 4 m |
|
Second Level |
Bedroom 2 |
4.27 m |
3.05 m |
4.27 m x 3.05 m |
|
Second Level |
Bedroom 3 |
3.5 m |
3.05 m |
3.5 m x 3.05 m |
|
Main Level |
Living Room |
3.65 m |
3.35 m |
3.65 m x 3.35 m |
|
Main Level |
Family Room |
7 m |
5.2 m |
7 m x 5.2 m |
|
Main Level |
Dining Room |
7 m |
5.2 m |
7 m x 5.2 m |
|
Main Level |
Kitchen |
5.18 m |
3.42 m |
5.18 m x 3.42 m |
https://www.realtor.ca/real-estate/28743805/3-riggs-drive-brampton-fletchers-meadow-fletchers-meadow










