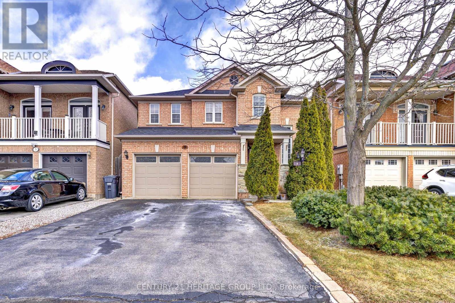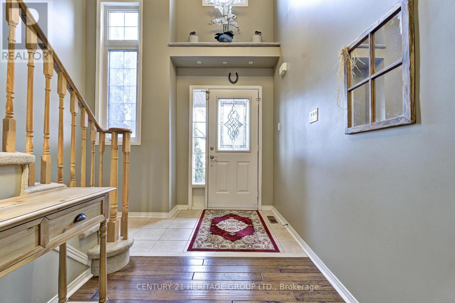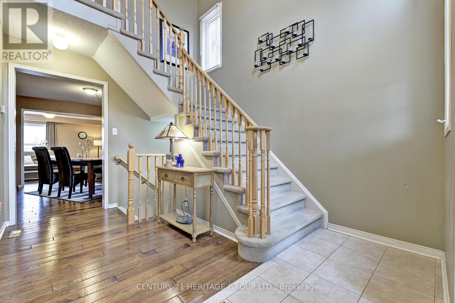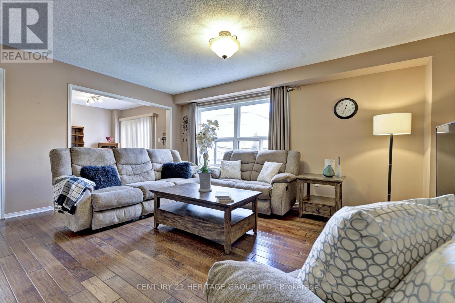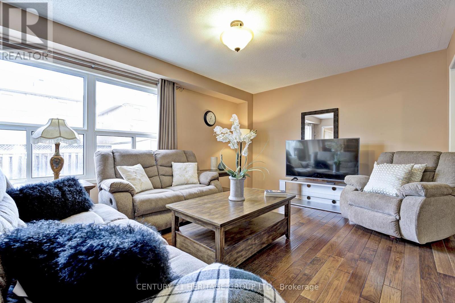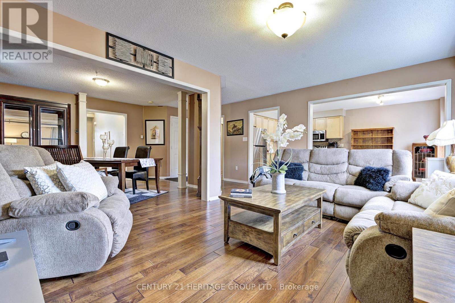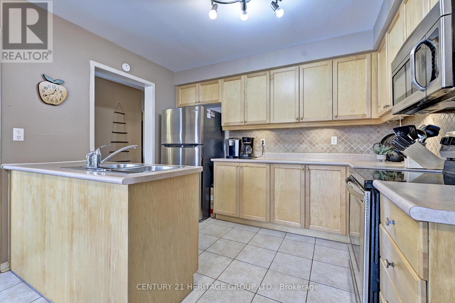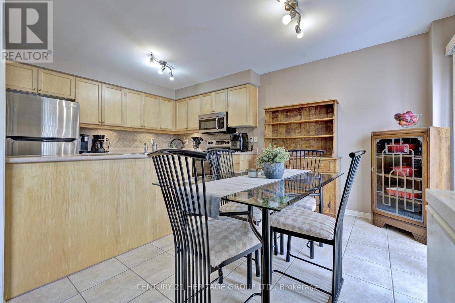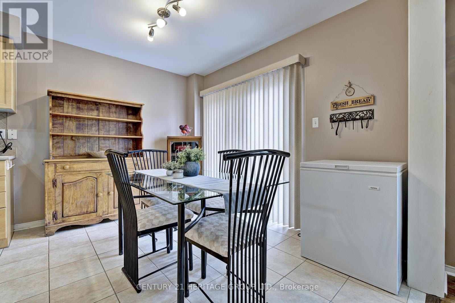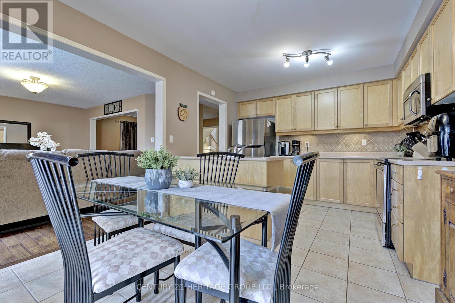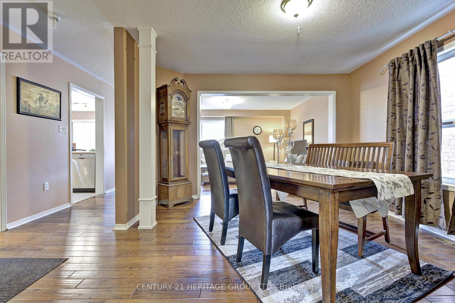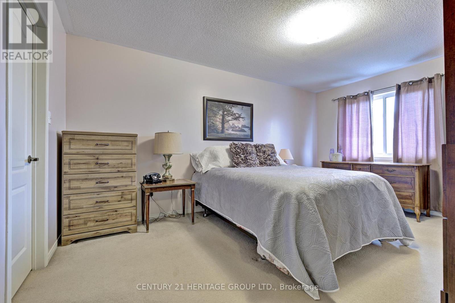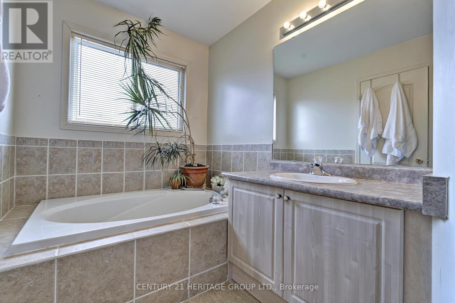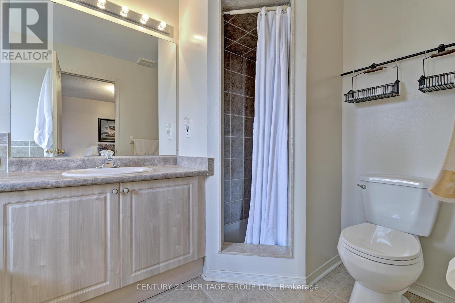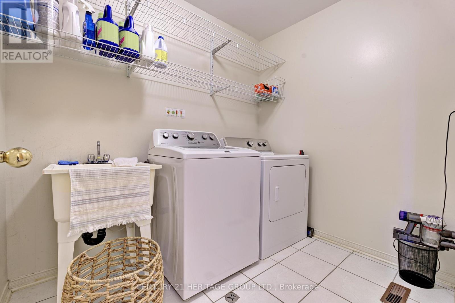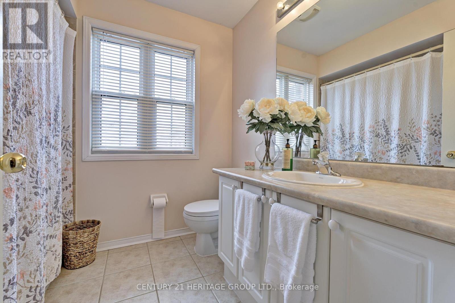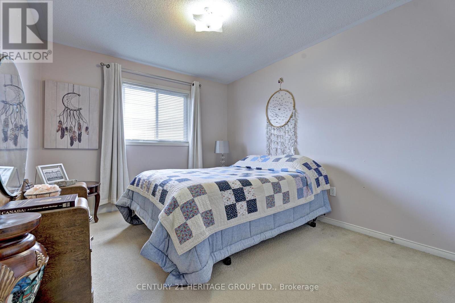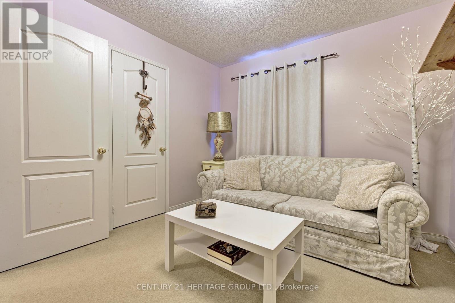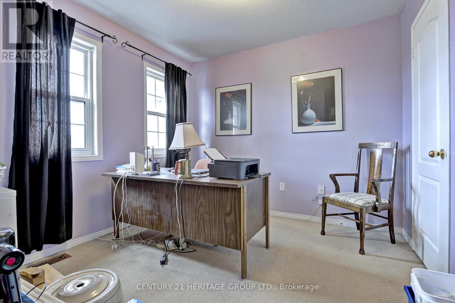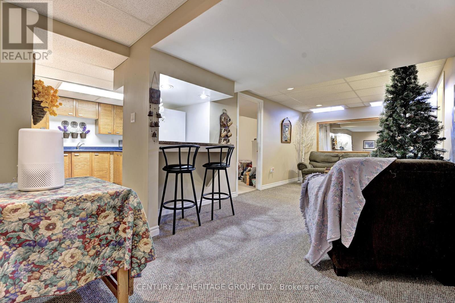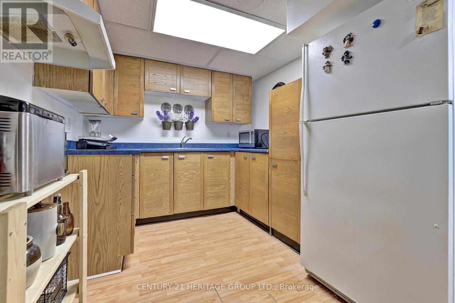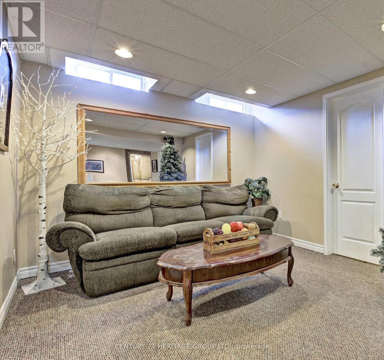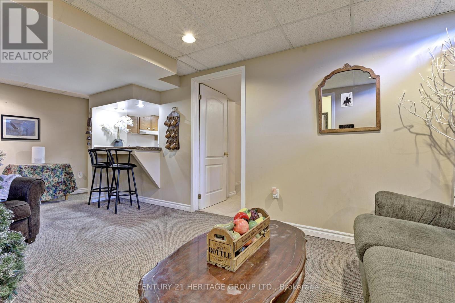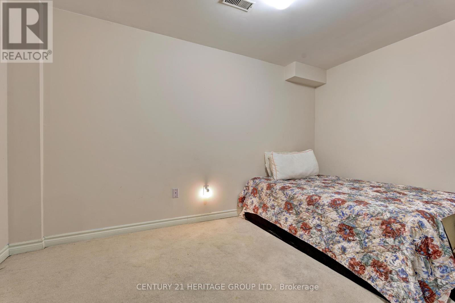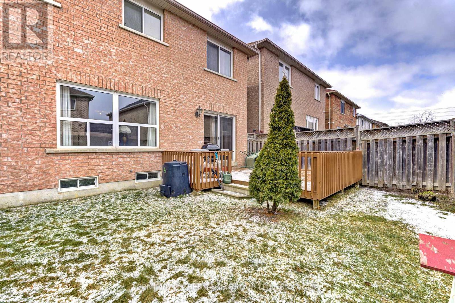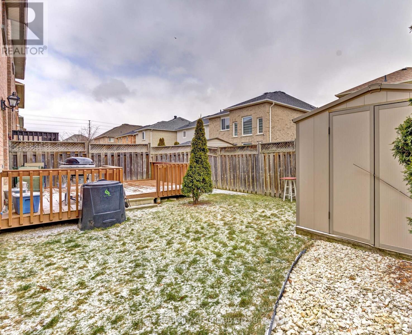5 Bedroom
4 Bathroom
Central Air Conditioning
Forced Air
$1,199,000
This Beautiful 2 storey all brick homes has 4 + 1 bedroom and 4 bathrooms. Located in Fletcher's Meadow. Close to shopping, transit, daycare centre. The eat in kitchen has upgraded maple cabinets, ceramic backsplash, stainless steel appliances, under cabinet lighting, walk out to a deck. The Living room and dining room have hardwood floors. There is an Entrance to garage. Second floor laundry room is a huge bonus. The Primary bedroom has a 4 pc ensuite with soaker tub and separate shower. Walk in closet. 3 other good sized bedrooms. The Lower level is great for a teenager or the inlaws. The is a small kitchen, a 3pc bath, bedroom and sitting area. **** EXTRAS **** Roof 2019, furnace 2018. Generator hook up. Alarm system wired in. Stainless steel fridge, stove and dishwasher 2023. (id:47351)
Property Details
|
MLS® Number
|
W8103304 |
|
Property Type
|
Single Family |
|
Community Name
|
Fletcher's Meadow |
|
Parking Space Total
|
4 |
Building
|
Bathroom Total
|
4 |
|
Bedrooms Above Ground
|
4 |
|
Bedrooms Below Ground
|
1 |
|
Bedrooms Total
|
5 |
|
Basement Development
|
Finished |
|
Basement Type
|
N/a (finished) |
|
Construction Style Attachment
|
Detached |
|
Cooling Type
|
Central Air Conditioning |
|
Exterior Finish
|
Brick |
|
Heating Fuel
|
Natural Gas |
|
Heating Type
|
Forced Air |
|
Stories Total
|
2 |
|
Type
|
House |
Parking
Land
|
Acreage
|
No |
|
Size Irregular
|
36.09 X 85.3 Ft |
|
Size Total Text
|
36.09 X 85.3 Ft |
Rooms
| Level |
Type |
Length |
Width |
Dimensions |
|
Second Level |
Primary Bedroom |
4.72 m |
3.35 m |
4.72 m x 3.35 m |
|
Second Level |
Bedroom 2 |
3.05 m |
3.05 m |
3.05 m x 3.05 m |
|
Second Level |
Bedroom 3 |
3.05 m |
3.05 m |
3.05 m x 3.05 m |
|
Second Level |
Bedroom 4 |
3.35 m |
2.99 m |
3.35 m x 2.99 m |
|
Lower Level |
Kitchen |
|
|
Measurements not available |
|
Lower Level |
Bedroom 5 |
|
|
Measurements not available |
|
Lower Level |
Recreational, Games Room |
|
|
Measurements not available |
|
Main Level |
Kitchen |
5.18 m |
3.35 m |
5.18 m x 3.35 m |
|
Main Level |
Living Room |
4.57 m |
3.5 m |
4.57 m x 3.5 m |
|
Main Level |
Dining Room |
3.65 m |
3.38 m |
3.65 m x 3.38 m |
https://www.realtor.ca/real-estate/26566699/3-mistycreek-cres-brampton-fletchers-meadow
