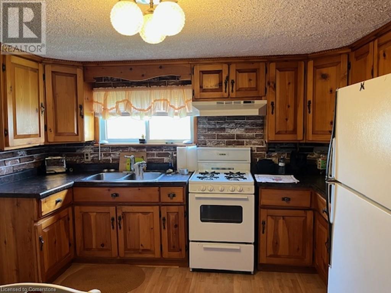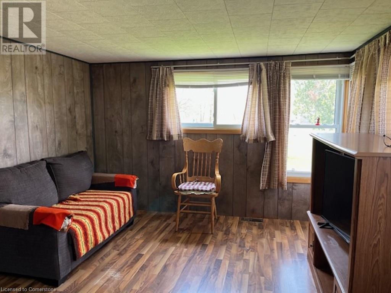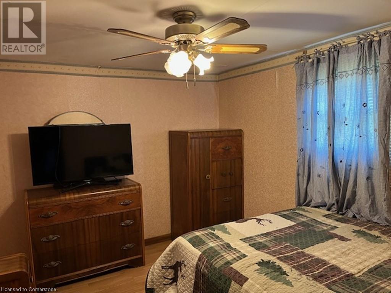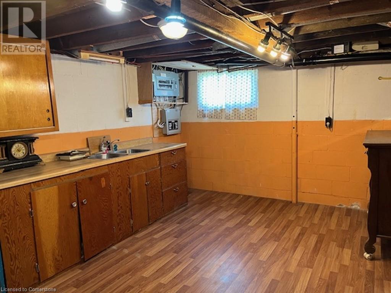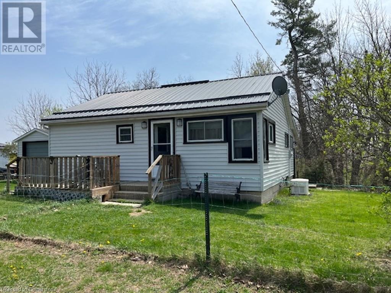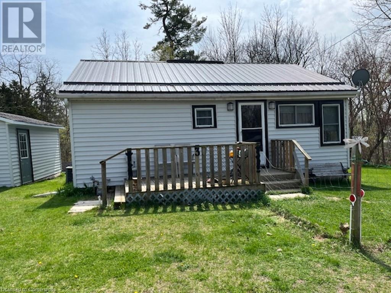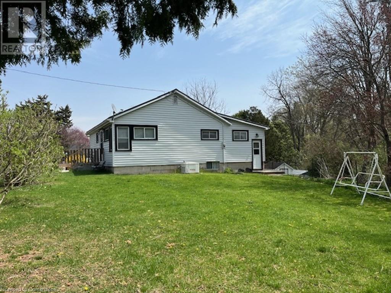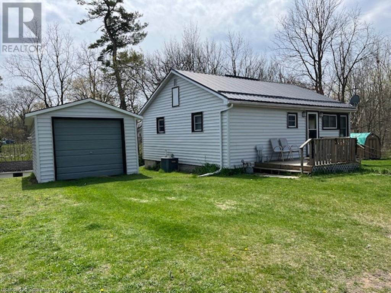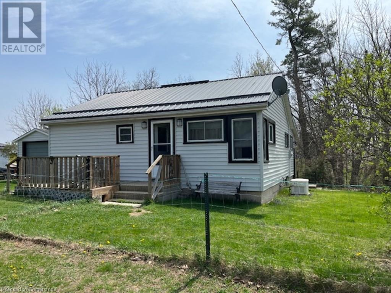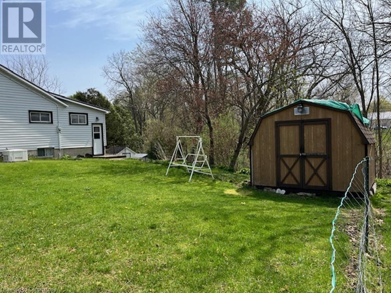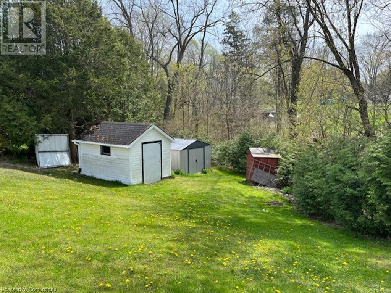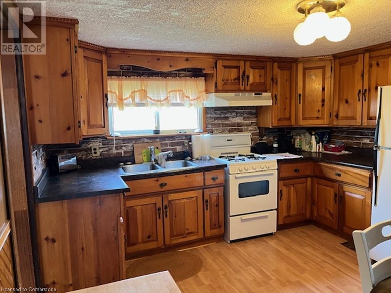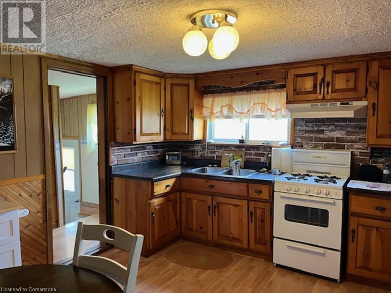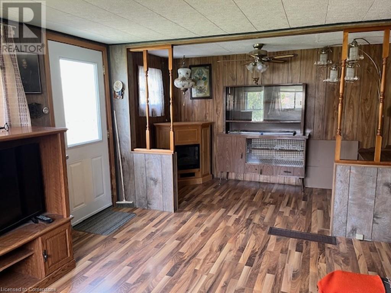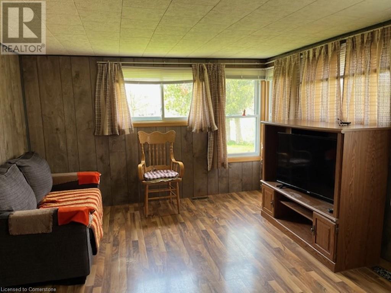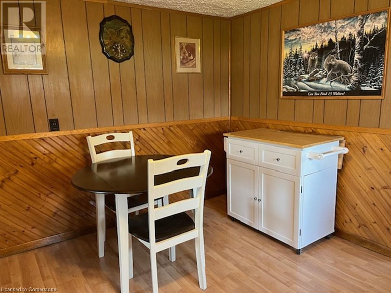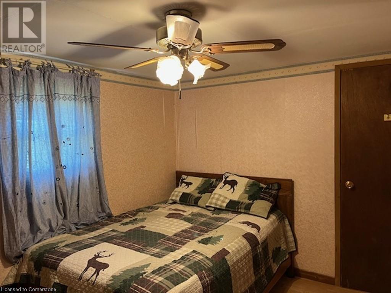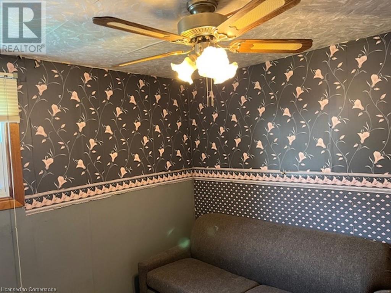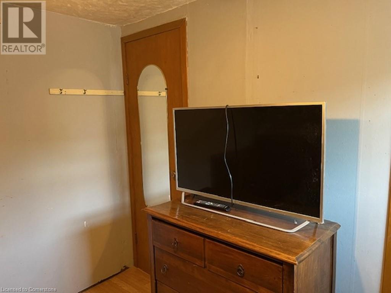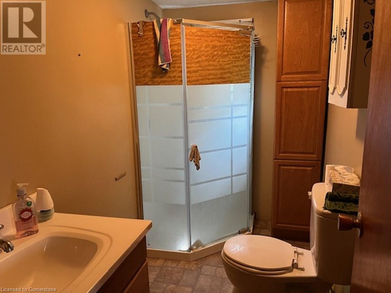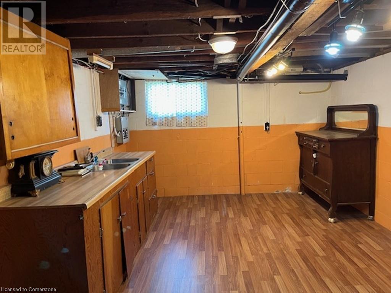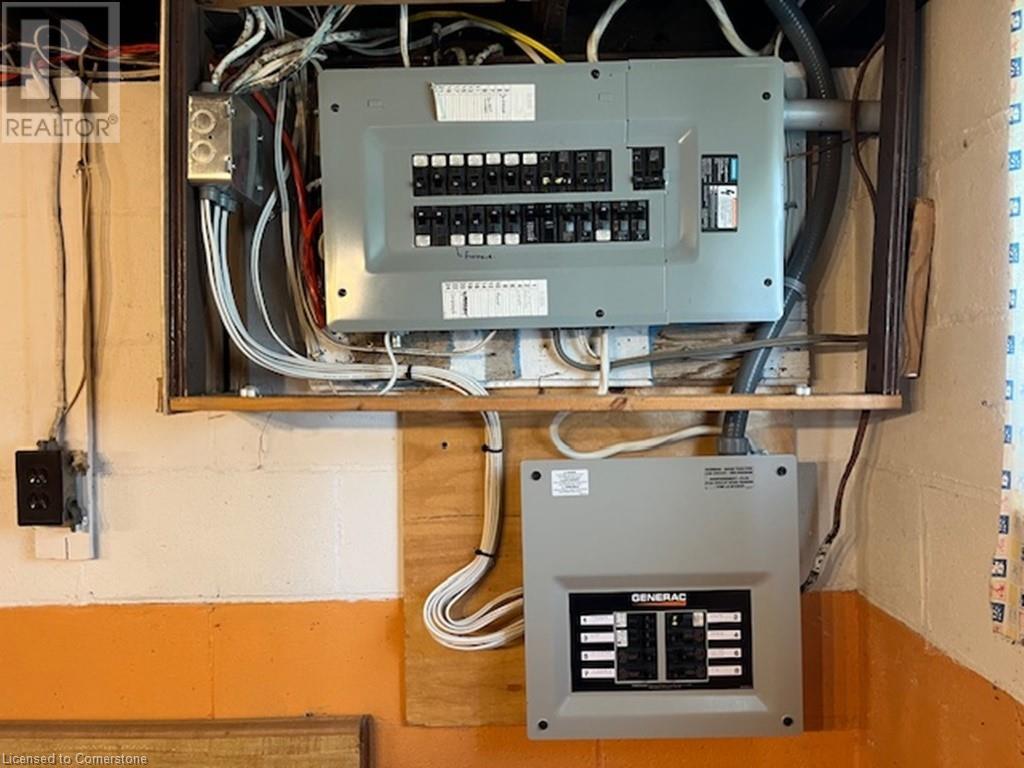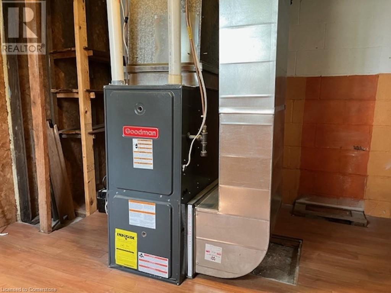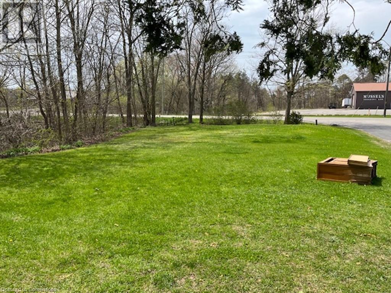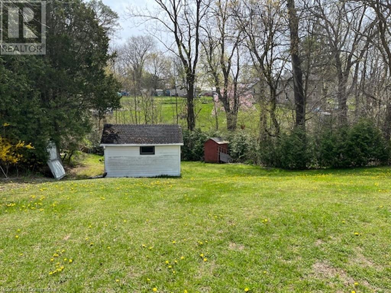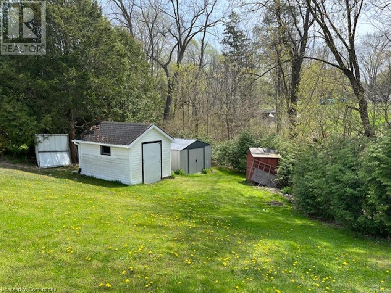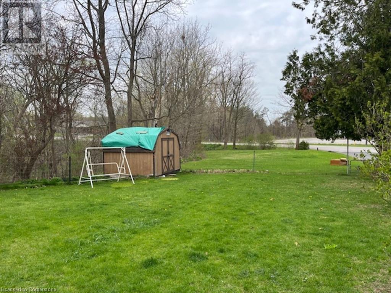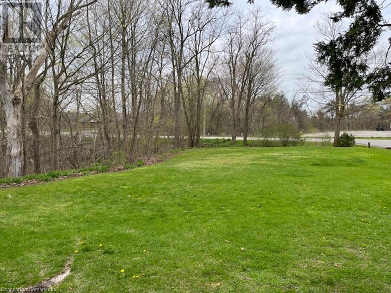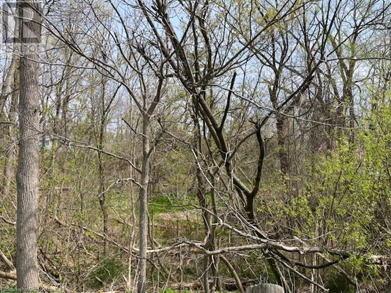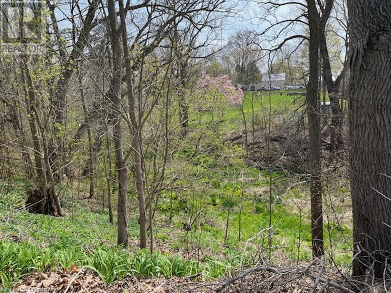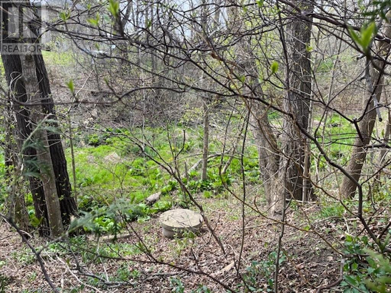2 Bedroom
1 Bathroom
965 ft2
Bungalow
Central Air Conditioning
Forced Air
Landscaped
$449,900
2 properties for the price of 1! Charming 2-bedroom, 1 bathroom bungalow in the quiet rural town of Walsingham. Featuring laminate flooring, vinyl windows, Generac generator, newer vinyl siding, long-life steel roof, water system including U.V. light system, breaker panel box. Detached single car garage with garage door opener all on a large in-town lot. Possibility of severance to create an additional building lot. Adjourning lot to the south ( 2056 Main St) is included in the Purchase Price. Call for your showing today! (id:47351)
Property Details
|
MLS® Number
|
40755728 |
|
Property Type
|
Single Family |
|
Community Features
|
School Bus |
|
Features
|
Corner Site, Ravine, Country Residential |
|
Parking Space Total
|
3 |
|
Structure
|
Shed |
Building
|
Bathroom Total
|
1 |
|
Bedrooms Above Ground
|
2 |
|
Bedrooms Total
|
2 |
|
Appliances
|
Dryer, Refrigerator, Satellite Dish, Stove, Washer |
|
Architectural Style
|
Bungalow |
|
Basement Development
|
Unfinished |
|
Basement Type
|
Partial (unfinished) |
|
Constructed Date
|
1961 |
|
Construction Style Attachment
|
Detached |
|
Cooling Type
|
Central Air Conditioning |
|
Exterior Finish
|
Vinyl Siding |
|
Fixture
|
Ceiling Fans |
|
Heating Fuel
|
Natural Gas |
|
Heating Type
|
Forced Air |
|
Stories Total
|
1 |
|
Size Interior
|
965 Ft2 |
|
Type
|
House |
|
Utility Water
|
Well |
Parking
Land
|
Acreage
|
No |
|
Landscape Features
|
Landscaped |
|
Sewer
|
Septic System |
|
Size Depth
|
50 Ft |
|
Size Frontage
|
239 Ft |
|
Size Irregular
|
0.27 |
|
Size Total
|
0.27 Ac|under 1/2 Acre |
|
Size Total Text
|
0.27 Ac|under 1/2 Acre |
|
Zoning Description
|
Rh |
Rooms
| Level |
Type |
Length |
Width |
Dimensions |
|
Main Level |
3pc Bathroom |
|
|
Measurements not available |
|
Main Level |
Laundry Room |
|
|
9'7'' x 6'7'' |
|
Main Level |
Bedroom |
|
|
8'8'' x 8'3'' |
|
Main Level |
Primary Bedroom |
|
|
11'2'' x 9'1'' |
|
Main Level |
Living Room |
|
|
17'9'' x 11'2'' |
|
Main Level |
Kitchen/dining Room |
|
|
12'8'' x 11'6'' |
https://www.realtor.ca/real-estate/28671578/3-holtby-street-walsingham

