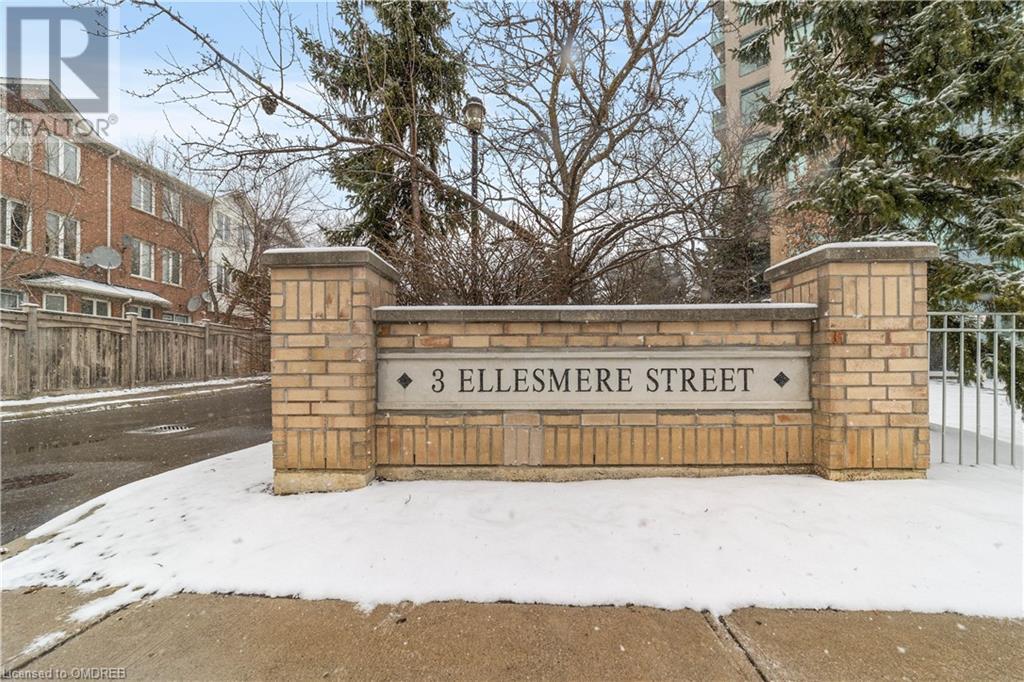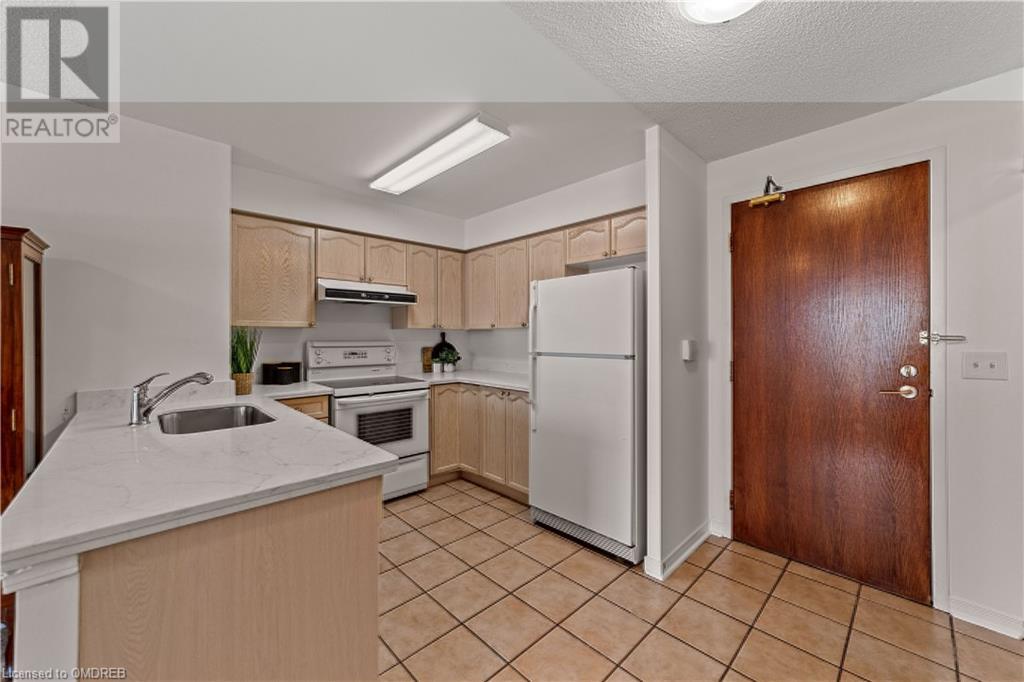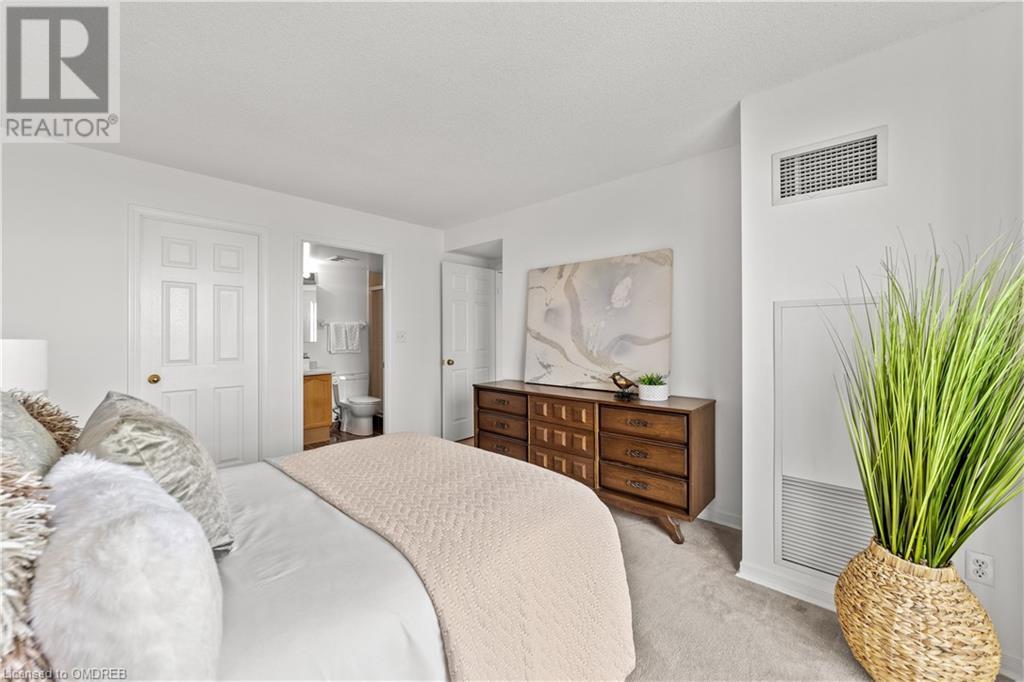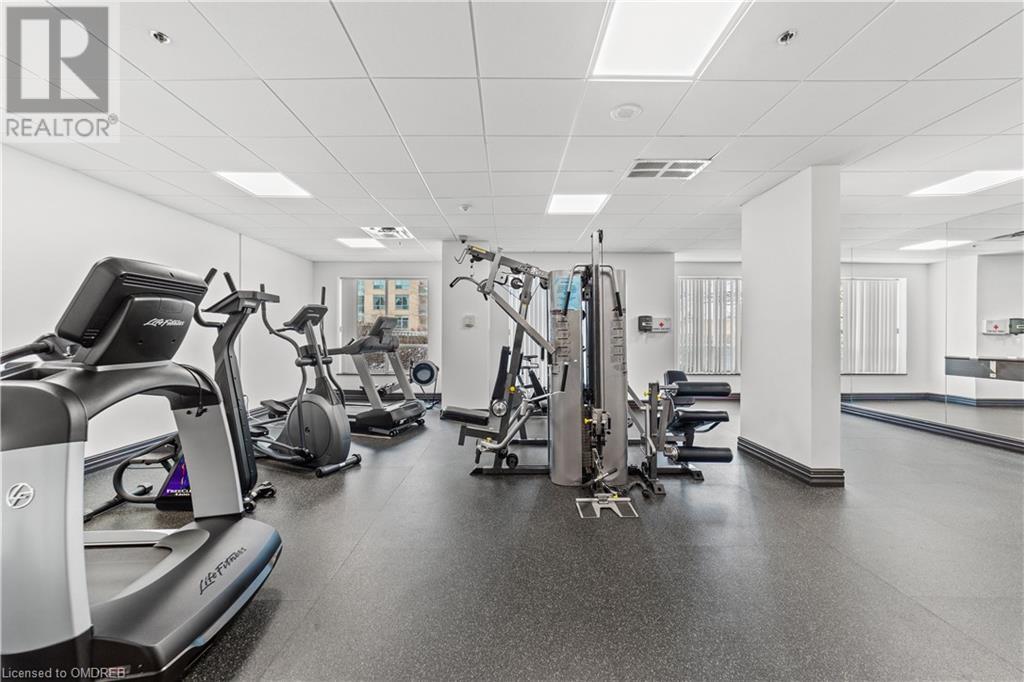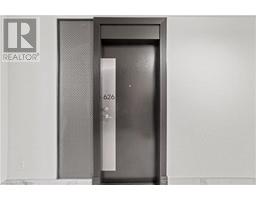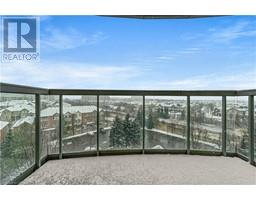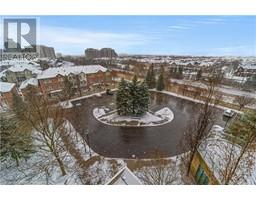2 Bedroom
2 Bathroom
980
Central Air Conditioning
$649,900Maintenance, Insurance, Heat, Landscaping, Water, Parking
$813.30 Monthly
Maintenance, Insurance, Heat, Landscaping, Water, Parking
$813.30 MonthlyWelcome to this bright and inviting condo featuring 2 spacious bedrooms, 2 full bathrooms, 1 parking and locker. Enjoy a great layout with ample sunlight pouring in through floor-to-ceiling windows. The unit is freshly painted throughout and features new quartz kitchen countertop and sink. Conveniently located near major transit line, highway and shopping. Don't miss the opportunity to call this beautiful condo your new home! (id:47351)
Property Details
| MLS® Number | 40552358 |
| Property Type | Single Family |
| Amenities Near By | Public Transit, Shopping |
| Features | Balcony |
| Parking Space Total | 1 |
| Storage Type | Locker |
Building
| Bathroom Total | 2 |
| Bedrooms Above Ground | 2 |
| Bedrooms Total | 2 |
| Amenities | Exercise Centre, Party Room |
| Appliances | Dishwasher, Dryer, Refrigerator, Stove, Washer, Hood Fan, Window Coverings, Garage Door Opener |
| Basement Type | None |
| Construction Style Attachment | Attached |
| Cooling Type | Central Air Conditioning |
| Exterior Finish | Brick Veneer |
| Heating Fuel | Natural Gas |
| Stories Total | 1 |
| Size Interior | 980 |
| Type | Apartment |
| Utility Water | Municipal Water |
Parking
| Underground | |
| Visitor Parking |
Land
| Access Type | Highway Access |
| Acreage | No |
| Land Amenities | Public Transit, Shopping |
| Sewer | Municipal Sewage System |
| Zoning Description | Rm4 |
Rooms
| Level | Type | Length | Width | Dimensions |
|---|---|---|---|---|
| Main Level | Laundry Room | Measurements not available | ||
| Main Level | 3pc Bathroom | Measurements not available | ||
| Main Level | 3pc Bathroom | Measurements not available | ||
| Main Level | Bedroom | 10'5'' x 9'0'' | ||
| Main Level | Primary Bedroom | 13'0'' x 10'8'' | ||
| Main Level | Kitchen | 9'7'' x 8'2'' | ||
| Main Level | Living Room/dining Room | 18'0'' x 12'3'' |
https://www.realtor.ca/real-estate/26662438/3-ellesmere-street-unit-626-richmond-hill
