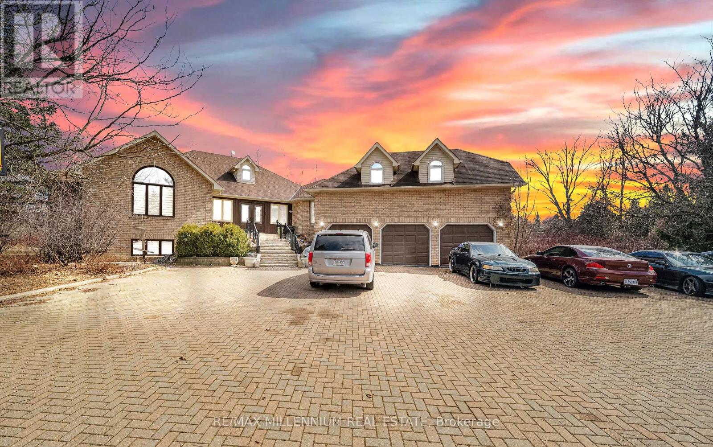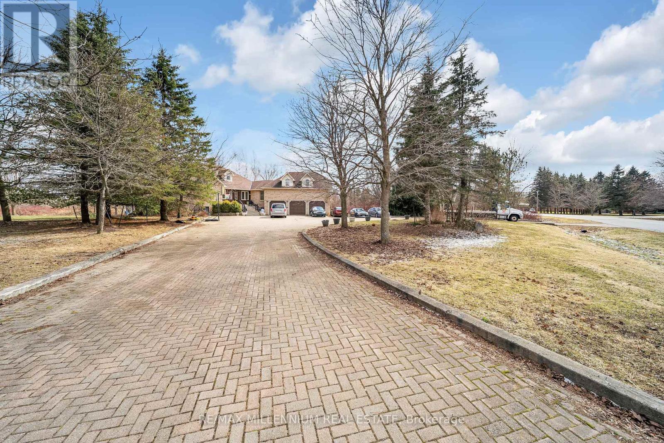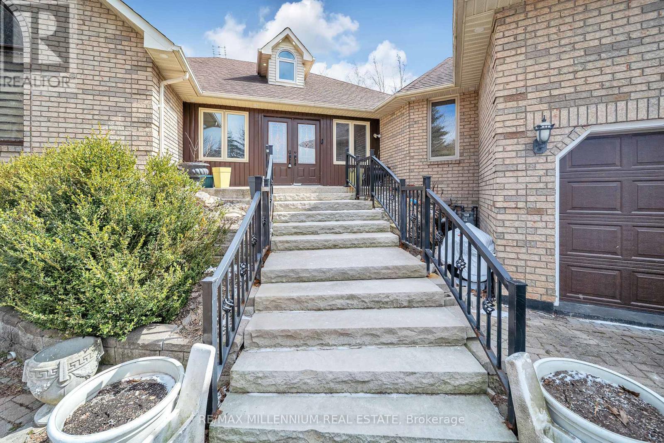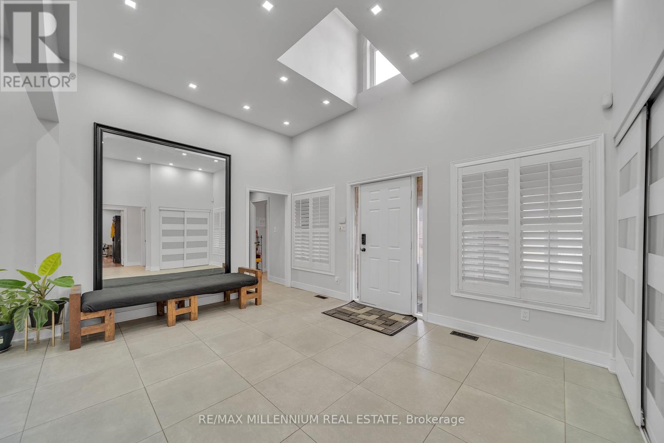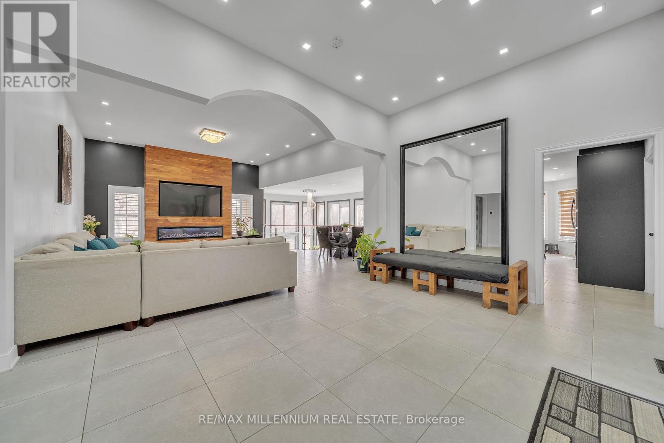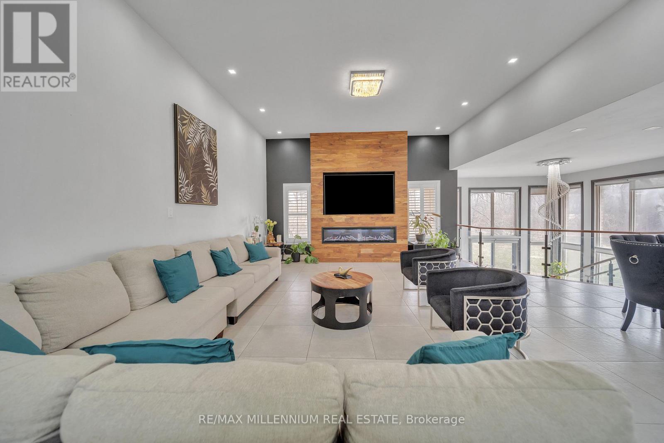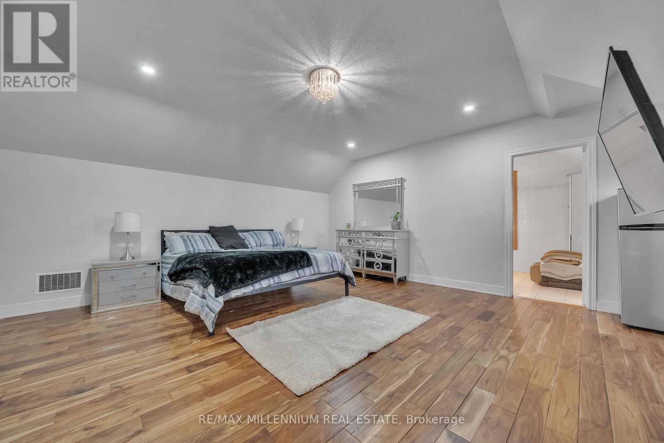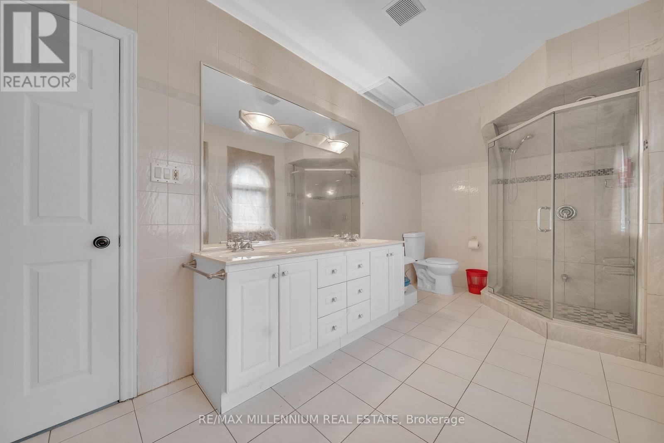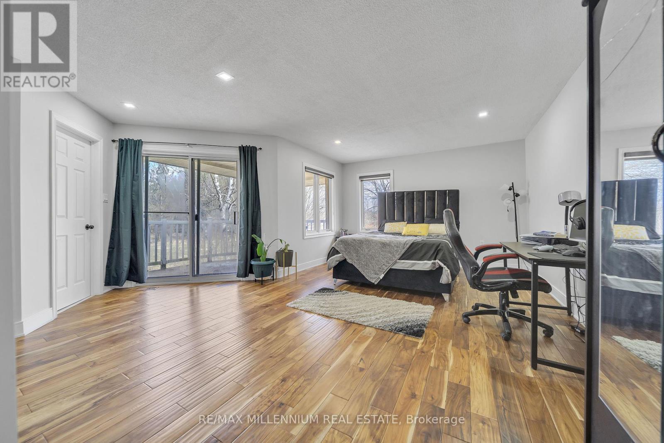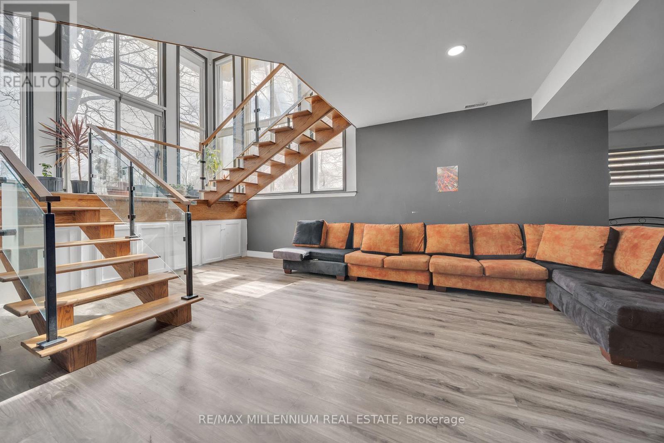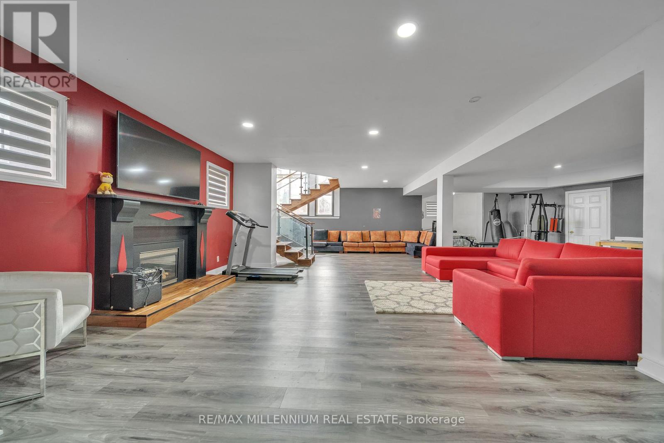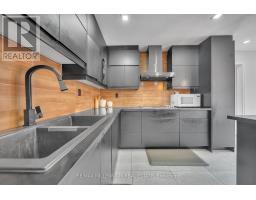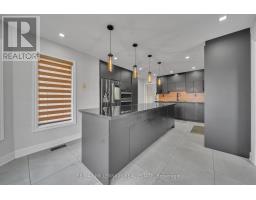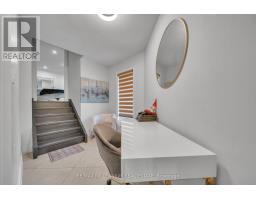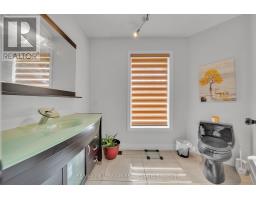5 Bedroom
5 Bathroom
2,000 - 2,500 ft2
Raised Bungalow
Fireplace
Central Air Conditioning
Forced Air
$1,799,000
Stunning estate bungalow Raised, multi generational layout with completely finished lower levelboasting 4 separate walkouts, Fully renovated home featuring a modern design throughout. 2additional rooms, office, gym, Living, Family room with fireplace. Bright, spacious awesomefloor plan with abundant living space. Open concept main floor design with High ceilings, Potlights, Professionally decorated, tastefully appointed, you'll fall in love with the decor.Chef's kitchen with high end appliances, Center island with prep sink, Professionallymaintained landscaping. The fantastic, park-like setting is perfect for al fresco dining andenjoying your morning coffee on the spacious deck. With just under 4500 sq ft of finishedliving space, you will see the excellent value this home provides. 3 Car Garage. A must-see!This beautifully updated home won't last long! (id:47351)
Property Details
|
MLS® Number
|
W12109677 |
|
Property Type
|
Single Family |
|
Community Name
|
Rural Caledon |
|
Features
|
Carpet Free |
|
Parking Space Total
|
14 |
Building
|
Bathroom Total
|
5 |
|
Bedrooms Above Ground
|
4 |
|
Bedrooms Below Ground
|
1 |
|
Bedrooms Total
|
5 |
|
Age
|
16 To 30 Years |
|
Amenities
|
Fireplace(s) |
|
Appliances
|
Oven - Built-in, Water Heater, Cooktop, Dishwasher, Dryer, Stove, Washer, Window Coverings, Refrigerator |
|
Architectural Style
|
Raised Bungalow |
|
Basement Development
|
Finished |
|
Basement Features
|
Separate Entrance, Walk Out |
|
Basement Type
|
N/a (finished) |
|
Construction Style Attachment
|
Detached |
|
Cooling Type
|
Central Air Conditioning |
|
Exterior Finish
|
Brick |
|
Fireplace Present
|
Yes |
|
Flooring Type
|
Laminate, Tile |
|
Foundation Type
|
Concrete |
|
Heating Fuel
|
Natural Gas |
|
Heating Type
|
Forced Air |
|
Stories Total
|
1 |
|
Size Interior
|
2,000 - 2,500 Ft2 |
|
Type
|
House |
Parking
Land
|
Acreage
|
No |
|
Sewer
|
Septic System |
|
Size Depth
|
318 Ft ,8 In |
|
Size Frontage
|
293 Ft ,8 In |
|
Size Irregular
|
293.7 X 318.7 Ft ; 2.09acres/convenient Half-moon Driveway |
|
Size Total Text
|
293.7 X 318.7 Ft ; 2.09acres/convenient Half-moon Driveway |
Rooms
| Level |
Type |
Length |
Width |
Dimensions |
|
Lower Level |
Bedroom 5 |
4.65 m |
3.7 m |
4.65 m x 3.7 m |
|
Lower Level |
Kitchen |
4.07 m |
3.4 m |
4.07 m x 3.4 m |
|
Lower Level |
Laundry Room |
3.55 m |
3.45 m |
3.55 m x 3.45 m |
|
Lower Level |
Family Room |
12.3 m |
9.97 m |
12.3 m x 9.97 m |
|
Main Level |
Living Room |
6.2 m |
5.3 m |
6.2 m x 5.3 m |
|
Main Level |
Dining Room |
3.95 m |
3.1 m |
3.95 m x 3.1 m |
|
Main Level |
Kitchen |
4.6 m |
3.69 m |
4.6 m x 3.69 m |
|
Main Level |
Eating Area |
4.6 m |
3.69 m |
4.6 m x 3.69 m |
|
Main Level |
Primary Bedroom |
5.28 m |
3.3 m |
5.28 m x 3.3 m |
|
Main Level |
Bedroom 2 |
6.1 m |
4.35 m |
6.1 m x 4.35 m |
|
Main Level |
Bedroom 3 |
4.75 m |
4.65 m |
4.75 m x 4.65 m |
|
Upper Level |
Bedroom 4 |
4.75 m |
4.65 m |
4.75 m x 4.65 m |
Utilities
https://www.realtor.ca/real-estate/28228315/3-daybreak-lane-caledon-rural-caledon
