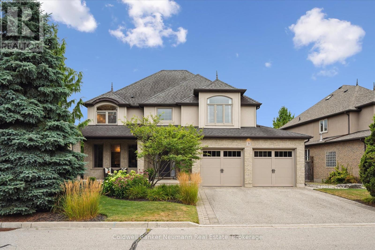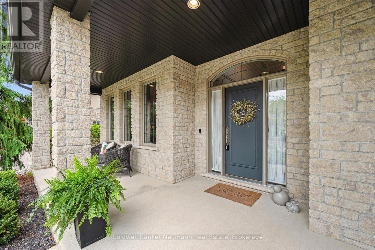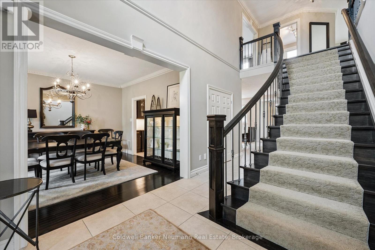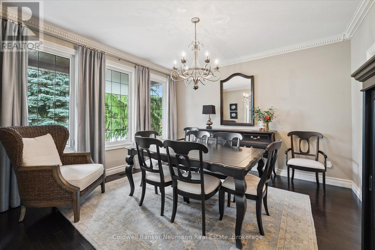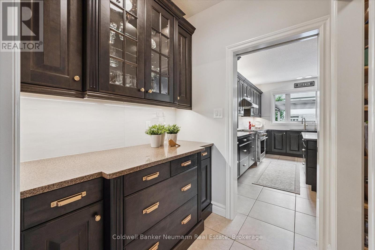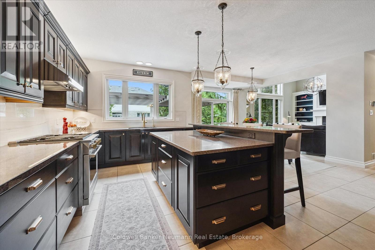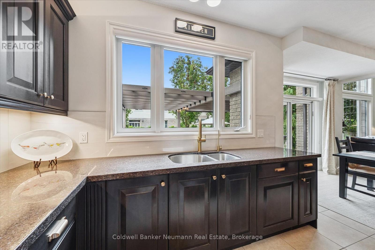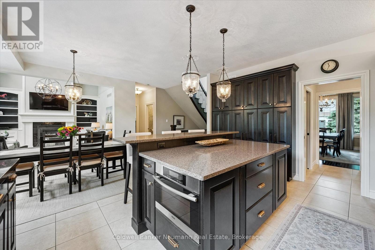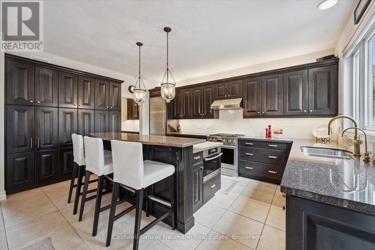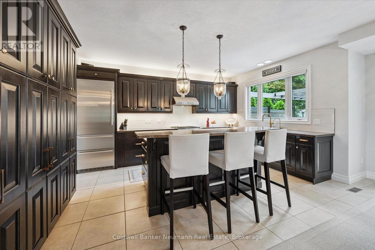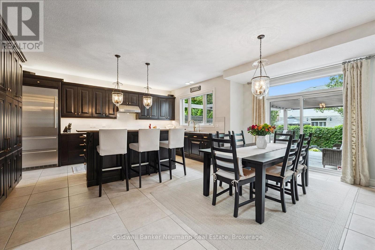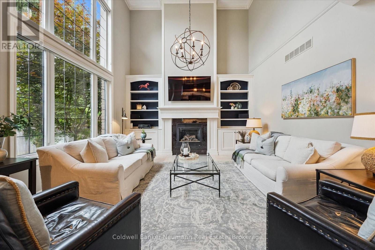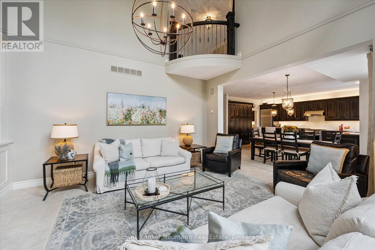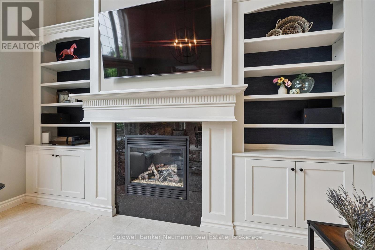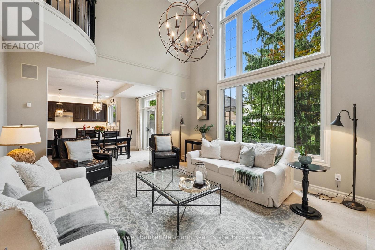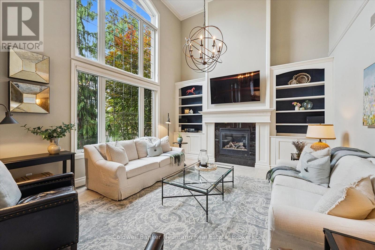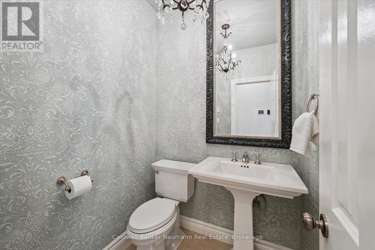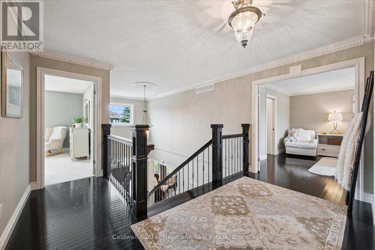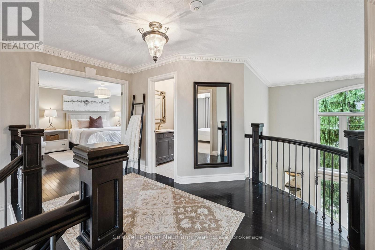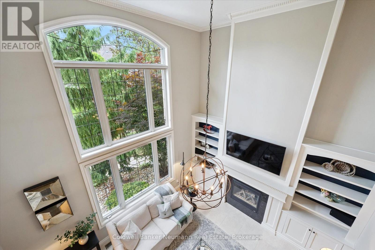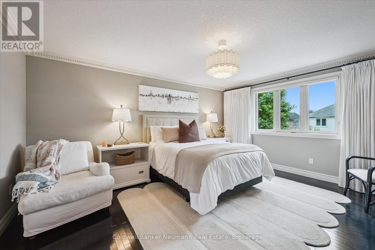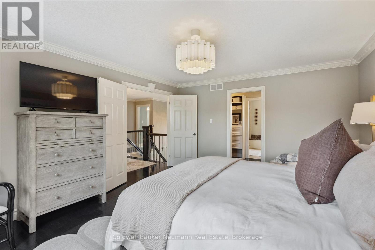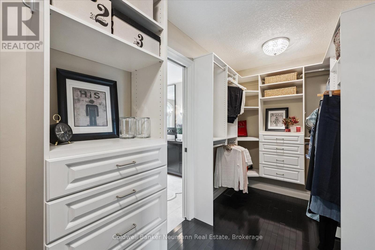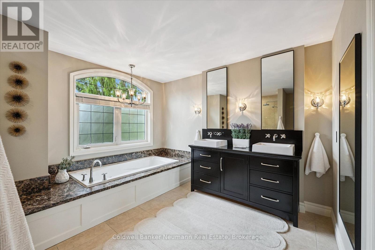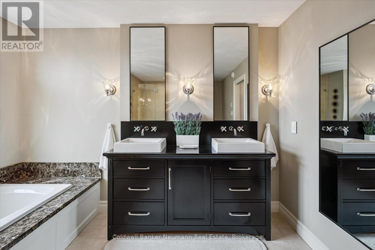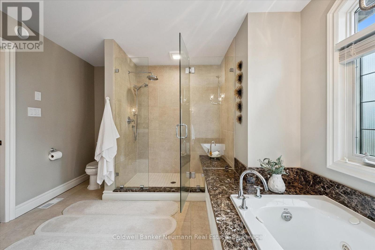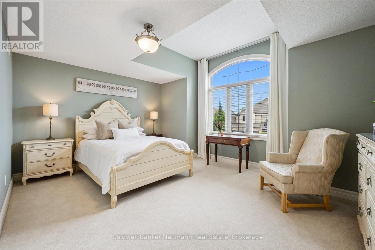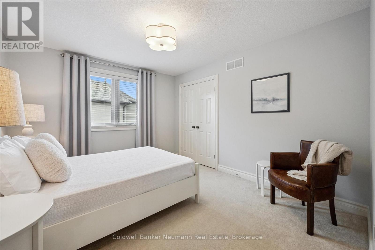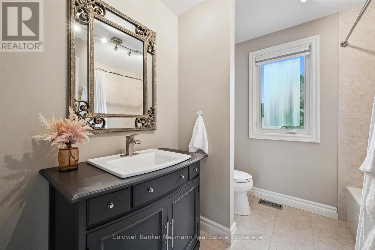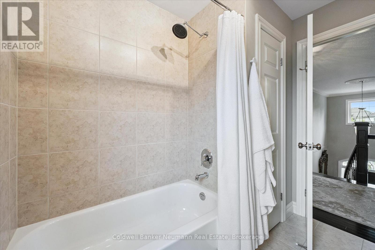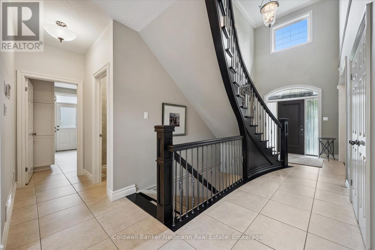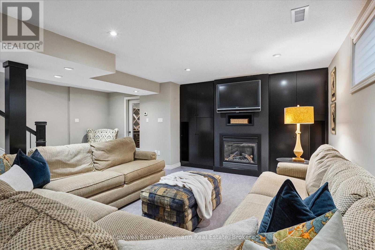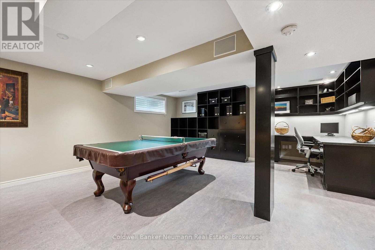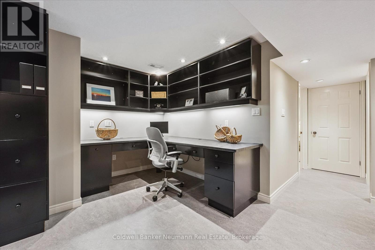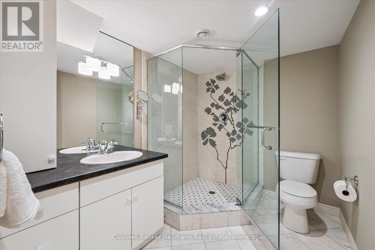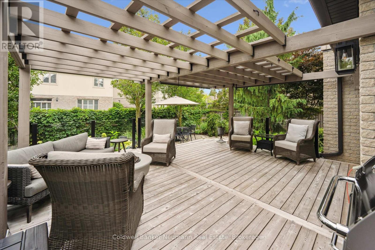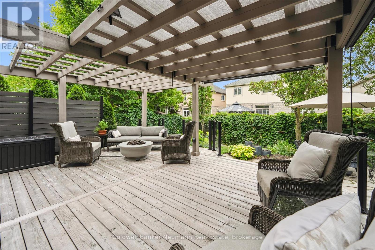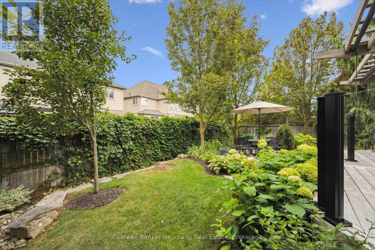4 Bedroom
4 Bathroom
2,500 - 3,000 ft2
Fireplace
Central Air Conditioning
Forced Air
$1,495,000
Welcome to Bright Lane, one of Pine Ridge's Premier Flagship Streets. Located in the heart of Guelph's highly sought-after south-end community of Pine Ridge, Bright Lane is home to some of the area's most impressive residences. Known for its wide 60+ ft frontages, nearly 70 ft on this property! This quiet, prestigious street offers exceptional curb appeal with striking stone and stucco exteriors that set a grand tone from the moment you arrive. Inside, this 2,562 sqft home continues to impress. Thoughtfully designed with soaring ceilings, large windows, and high-end finishes throughout, it offers a seamless blend of luxury and functionality. The open-concept main floor is perfect for both everyday living and entertaining, featuring a spacious living area, a gourmet kitchen with premium cabinetry, sleek countertops, top-of-the-line appliances, and a large butler's pantry that connects effortlessly to the formal dining space. Upstairs, the luxurious primary suite serves as your private retreat, complete with a spa-inspired ensuite and generous closet space. Spacious bedrooms provide ample room for family, guests, or home office needs. Step outside to a beautifully landscaped backyard, perfect for relaxing or hosting gatherings in a serene, family-friendly setting. Surrounded by top-rated schools, amenities, and scenic walking trails, this home truly offers the best of South-End Guelph living. (id:47351)
Open House
This property has open houses!
Starts at:
1:00 pm
Ends at:
3:00 pm
Property Details
|
MLS® Number
|
X12354564 |
|
Property Type
|
Single Family |
|
Community Name
|
Pineridge/Westminster Woods |
|
Parking Space Total
|
4 |
Building
|
Bathroom Total
|
4 |
|
Bedrooms Above Ground
|
3 |
|
Bedrooms Below Ground
|
1 |
|
Bedrooms Total
|
4 |
|
Appliances
|
Garage Door Opener Remote(s), Water Heater, Water Softener, Dishwasher, Dryer, Freezer, Stove, Washer, Window Coverings, Refrigerator |
|
Basement Development
|
Finished |
|
Basement Type
|
N/a (finished) |
|
Construction Status
|
Insulation Upgraded |
|
Construction Style Attachment
|
Detached |
|
Cooling Type
|
Central Air Conditioning |
|
Exterior Finish
|
Stone, Stucco |
|
Fireplace Present
|
Yes |
|
Foundation Type
|
Poured Concrete |
|
Half Bath Total
|
1 |
|
Heating Fuel
|
Natural Gas |
|
Heating Type
|
Forced Air |
|
Stories Total
|
2 |
|
Size Interior
|
2,500 - 3,000 Ft2 |
|
Type
|
House |
|
Utility Water
|
Municipal Water |
Parking
Land
|
Acreage
|
No |
|
Sewer
|
Sanitary Sewer |
|
Size Depth
|
104 Ft |
|
Size Frontage
|
70 Ft |
|
Size Irregular
|
70 X 104 Ft |
|
Size Total Text
|
70 X 104 Ft |
Rooms
| Level |
Type |
Length |
Width |
Dimensions |
|
Second Level |
Primary Bedroom |
4.06 m |
4.85 m |
4.06 m x 4.85 m |
|
Second Level |
Bathroom |
2.38 m |
2.56 m |
2.38 m x 2.56 m |
|
Second Level |
Bathroom |
4.06 m |
3.44 m |
4.06 m x 3.44 m |
|
Second Level |
Bedroom |
5.01 m |
4.66 m |
5.01 m x 4.66 m |
|
Second Level |
Bedroom 2 |
3.81 m |
3.33 m |
3.81 m x 3.33 m |
|
Basement |
Bathroom |
1.97 m |
2.58 m |
1.97 m x 2.58 m |
|
Basement |
Bedroom |
4.94 m |
3.25 m |
4.94 m x 3.25 m |
|
Basement |
Recreational, Games Room |
6.53 m |
11.84 m |
6.53 m x 11.84 m |
|
Basement |
Utility Room |
4.19 m |
3.75 m |
4.19 m x 3.75 m |
|
Basement |
Cold Room |
3 m |
2.53 m |
3 m x 2.53 m |
|
Basement |
Cold Room |
4.38 m |
1.77 m |
4.38 m x 1.77 m |
|
Main Level |
Bathroom |
1.56 m |
1.62 m |
1.56 m x 1.62 m |
|
Main Level |
Eating Area |
3.02 m |
3.83 m |
3.02 m x 3.83 m |
|
Main Level |
Dining Room |
3.82 m |
4.17 m |
3.82 m x 4.17 m |
|
Main Level |
Kitchen |
4.03 m |
4.85 m |
4.03 m x 4.85 m |
|
Main Level |
Laundry Room |
4.14 m |
2.78 m |
4.14 m x 2.78 m |
|
Main Level |
Living Room |
5.32 m |
4.48 m |
5.32 m x 4.48 m |
https://www.realtor.ca/real-estate/28755219/3-bright-lane-guelph-pineridgewestminster-woods-pineridgewestminster-woods
