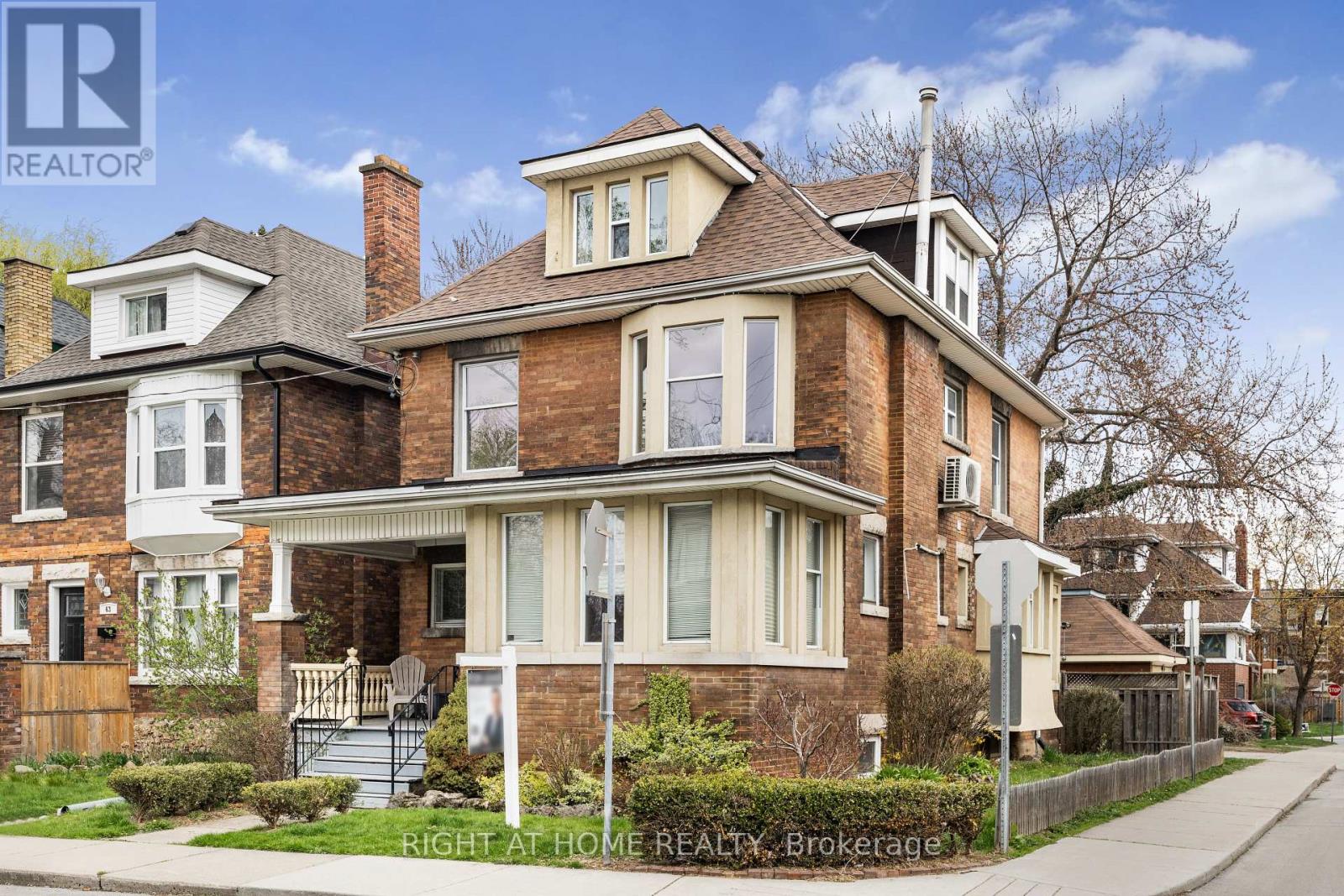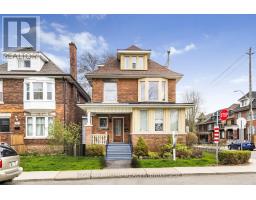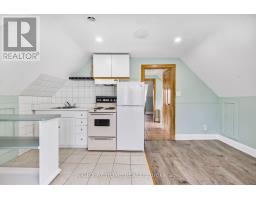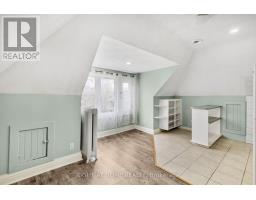1 Bedroom
1 Bathroom
2,000 - 2,500 ft2
Wall Unit
Radiant Heat
$1,450 Monthly
Lovely Top Level Unit Available Immediately in Gibson/Stipley Neighbourhood. Quiet, Family Friendly Tree Lined Street. Plenty of Light Inside This Unit! Great Kitchen Space and Plenty of Storage In The Bathroom. Shared Laundry Space in Basement. Street Parking Only. Gas and Water Included. Air Conditioned. (id:47351)
Property Details
|
MLS® Number
|
X12110654 |
|
Property Type
|
Multi-family |
|
Community Name
|
Stipley |
Building
|
Bathroom Total
|
1 |
|
Bedrooms Above Ground
|
1 |
|
Bedrooms Total
|
1 |
|
Amenities
|
Separate Electricity Meters |
|
Basement Development
|
Finished |
|
Basement Type
|
N/a (finished) |
|
Cooling Type
|
Wall Unit |
|
Exterior Finish
|
Brick, Concrete |
|
Foundation Type
|
Poured Concrete, Block |
|
Heating Fuel
|
Natural Gas |
|
Heating Type
|
Radiant Heat |
|
Size Interior
|
2,000 - 2,500 Ft2 |
|
Type
|
Triplex |
|
Utility Water
|
Municipal Water |
Parking
Land
|
Acreage
|
No |
|
Sewer
|
Sanitary Sewer |
|
Size Depth
|
100 Ft |
|
Size Frontage
|
30 Ft ,3 In |
|
Size Irregular
|
30.3 X 100 Ft |
|
Size Total Text
|
30.3 X 100 Ft |
Rooms
| Level |
Type |
Length |
Width |
Dimensions |
|
Main Level |
Bedroom |
4.57 m |
3.68 m |
4.57 m x 3.68 m |
|
Main Level |
Bathroom |
1.52 m |
3.35 m |
1.52 m x 3.35 m |
|
Main Level |
Kitchen |
3.68 m |
4.57 m |
3.68 m x 4.57 m |
|
Main Level |
Foyer |
2.31 m |
3.31 m |
2.31 m x 3.31 m |
https://www.realtor.ca/real-estate/28230373/3-65-fairholt-road-s-hamilton-stipley-stipley






















