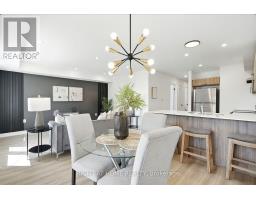3 - 53 Pumpkin Corner Crescent Barrie, Ontario L9J 0C2
3 Bedroom
2 Bathroom
1,200 - 1,399 ft2
Central Air Conditioning
Forced Air
$499,000Maintenance, Insurance
$390.62 Monthly
Maintenance, Insurance
$390.62 MonthlyWhy pay freehold prices when you can own this new 2024-built condo townhome for nearly $100,000 less? Enjoy the same space, style, and upgrades you'd expect in a freehold, with oversized bedrooms, a spacious living room, an upgraded kitchen, two full bathrooms and two parking spots, all in a neighbourhood surrounded by freehold homes. Same lifestyle, greater value! Thousands invested in upgrades including custom window blinds, quartz counters, a stunning feature accent wall, no carpet, custom shower, and more. An incredible opportunity and a true first-time buyers delight -- don't miss it! (id:47351)
Property Details
| MLS® Number | S12358060 |
| Property Type | Single Family |
| Community Name | Innis-Shore |
| Community Features | Pet Restrictions, School Bus |
| Features | Cul-de-sac, Balcony, In Suite Laundry |
| Parking Space Total | 2 |
Building
| Bathroom Total | 2 |
| Bedrooms Above Ground | 3 |
| Bedrooms Total | 3 |
| Age | 0 To 5 Years |
| Appliances | Dishwasher, Dryer, Stove, Washer, Window Coverings, Refrigerator |
| Cooling Type | Central Air Conditioning |
| Exterior Finish | Brick, Aluminum Siding |
| Flooring Type | Ceramic, Laminate |
| Foundation Type | Block |
| Heating Fuel | Natural Gas |
| Heating Type | Forced Air |
| Size Interior | 1,200 - 1,399 Ft2 |
| Type | Row / Townhouse |
Parking
| Attached Garage | |
| Garage |
Land
| Acreage | No |
| Zoning Description | Rm3 |
Rooms
| Level | Type | Length | Width | Dimensions |
|---|---|---|---|---|
| Main Level | Kitchen | 3.54 m | 3.1 m | 3.54 m x 3.1 m |
| Main Level | Dining Room | 6 m | 4.34 m | 6 m x 4.34 m |
| Main Level | Primary Bedroom | 4.23 m | 3.99 m | 4.23 m x 3.99 m |
| Main Level | Bedroom | 2.81 m | 2.67 m | 2.81 m x 2.67 m |
| Main Level | Bedroom | 2.7 m | 2.7 m | 2.7 m x 2.7 m |














































































