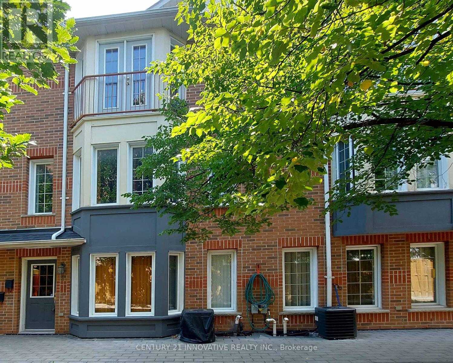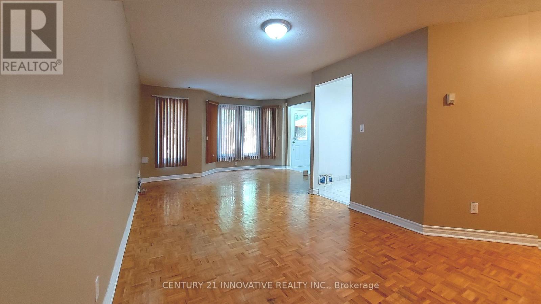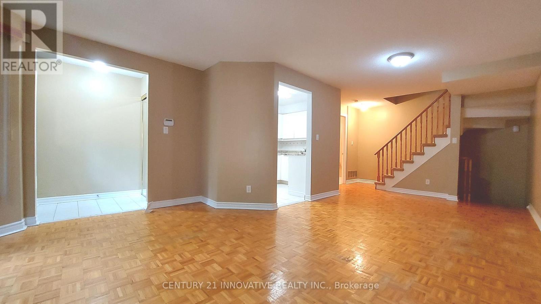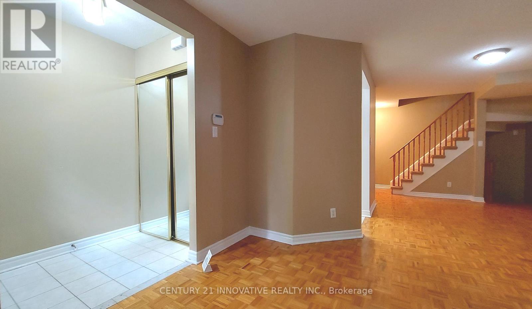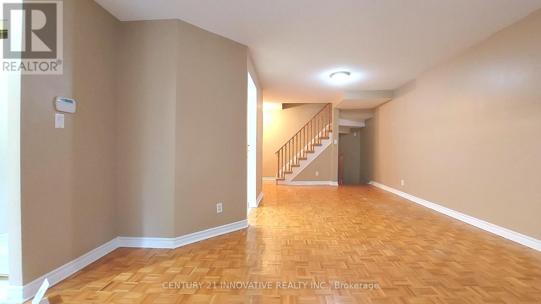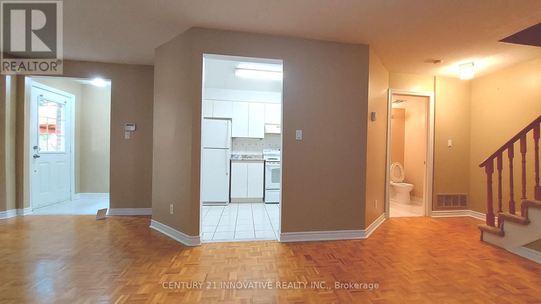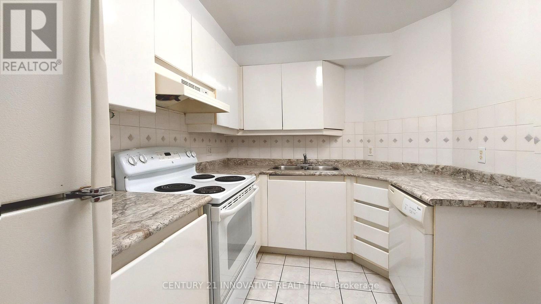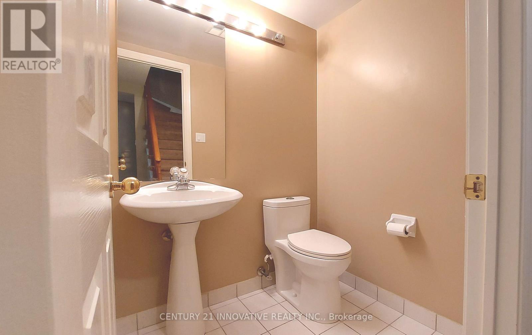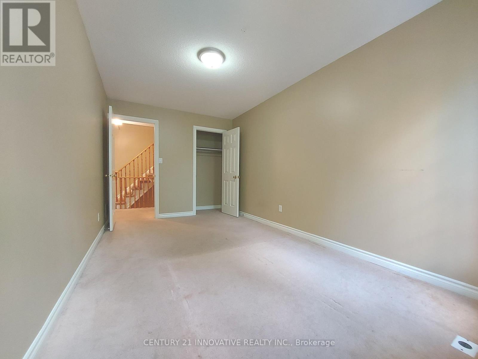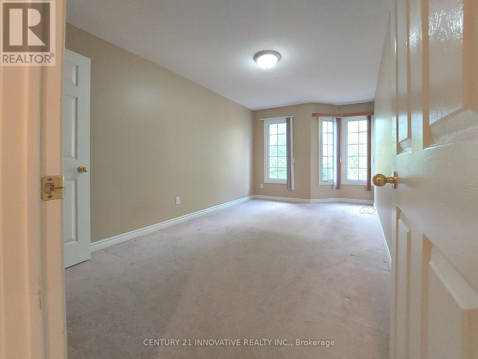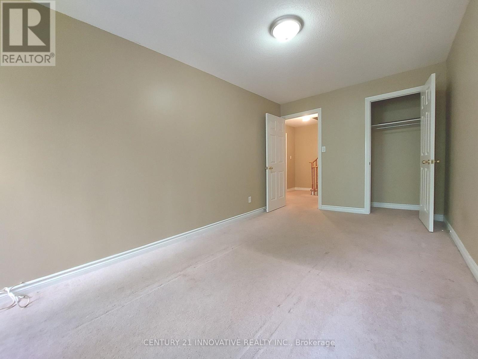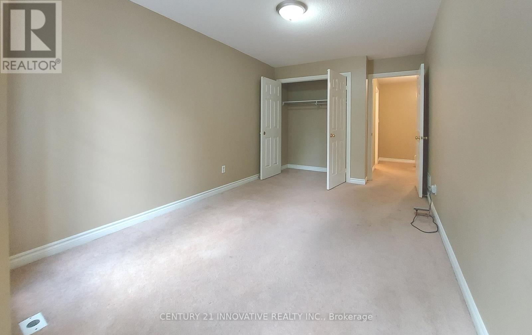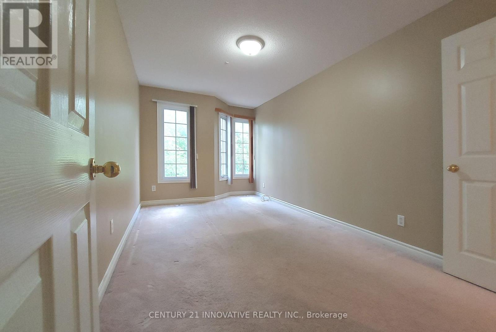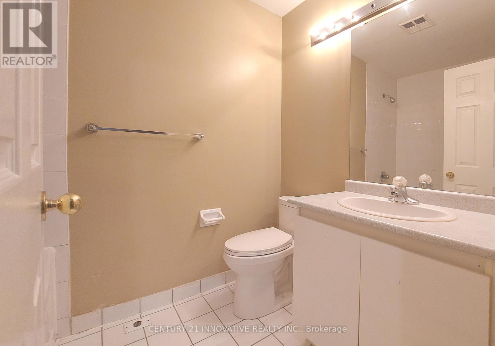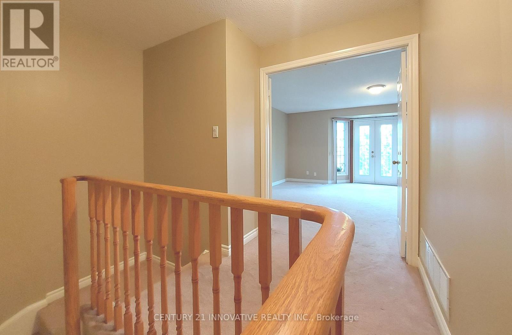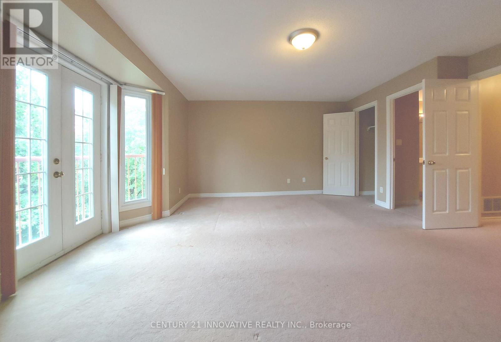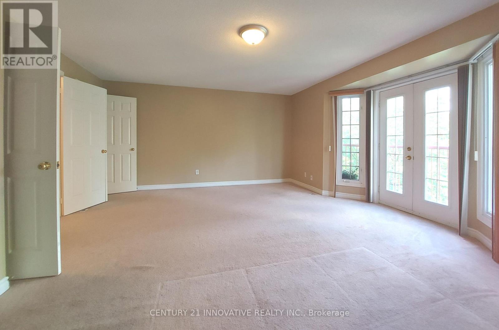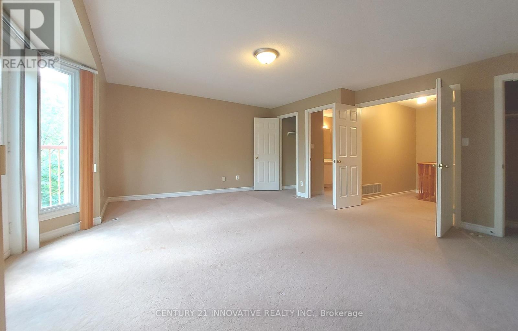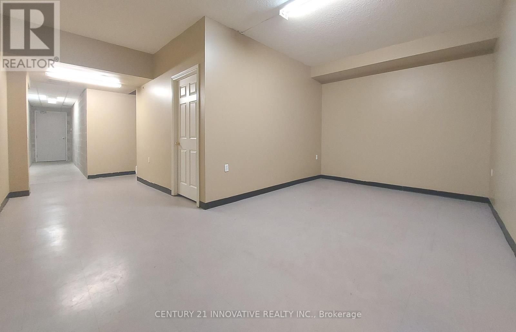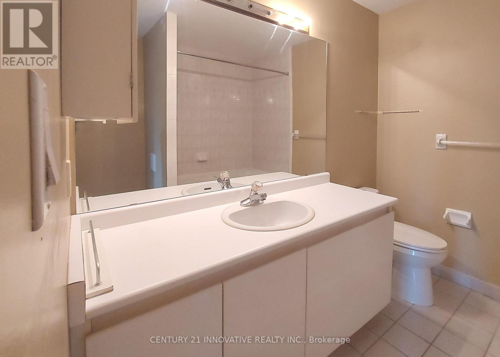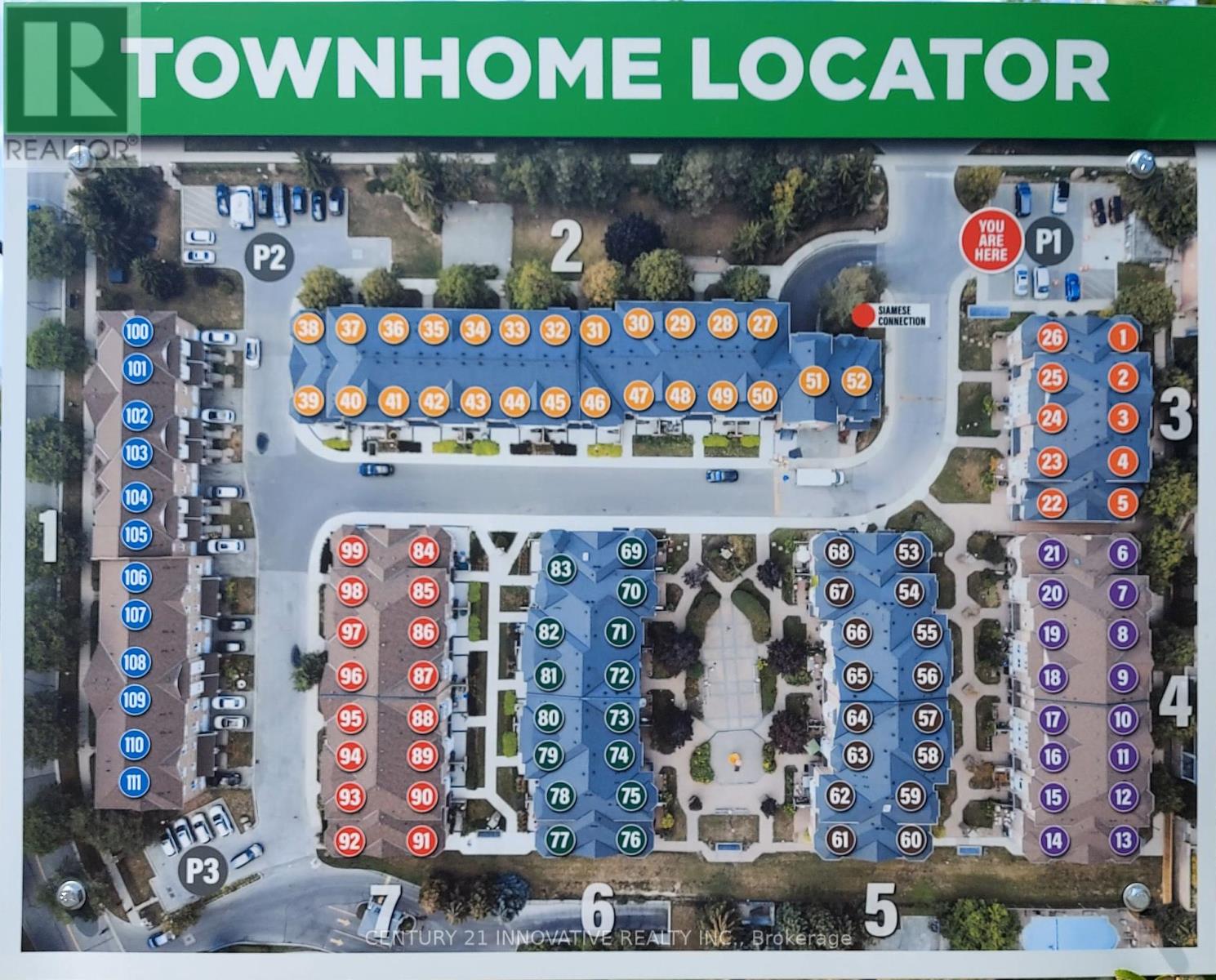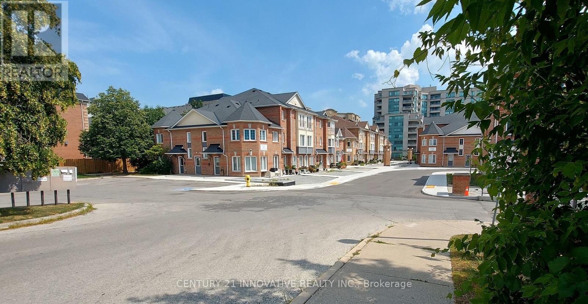4 Bedroom
3 Bathroom
1,400 - 1,599 ft2
Central Air Conditioning
Forced Air
$3,200 Monthly
Welcome to Emerald Gate Sought-after Crestwood-Springfarm-Yorkhill in York. This Bright and spacious Townhome Features a 3rd floor retreat Master Bedroom With Double door entrance, Own En-Suite Bathroom, his and hers closet with a Juliet balcony. Has Two Generously Sized Bedrooms, a finished basement that can be used for Entertainment or Gym. Unit is in the quite side of the complex. Close to TTC Bus stops, Highways, York university, Shopping, Schools, and Groceries & more. (id:47351)
Property Details
|
MLS® Number
|
N12309763 |
|
Property Type
|
Single Family |
|
Community Name
|
Crestwood-Springfarm-Yorkhill |
|
Community Features
|
Pet Restrictions |
|
Features
|
Balcony |
|
Parking Space Total
|
1 |
Building
|
Bathroom Total
|
3 |
|
Bedrooms Above Ground
|
3 |
|
Bedrooms Below Ground
|
1 |
|
Bedrooms Total
|
4 |
|
Amenities
|
Visitor Parking |
|
Basement Development
|
Finished |
|
Basement Type
|
N/a (finished) |
|
Cooling Type
|
Central Air Conditioning |
|
Exterior Finish
|
Brick |
|
Flooring Type
|
Hardwood, Ceramic |
|
Half Bath Total
|
1 |
|
Heating Fuel
|
Natural Gas |
|
Heating Type
|
Forced Air |
|
Stories Total
|
3 |
|
Size Interior
|
1,400 - 1,599 Ft2 |
|
Type
|
Row / Townhouse |
Parking
Land
Rooms
| Level |
Type |
Length |
Width |
Dimensions |
|
Second Level |
Bedroom |
2.47 m |
4.3 m |
2.47 m x 4.3 m |
|
Second Level |
Bedroom |
2.77 m |
4.27 m |
2.77 m x 4.27 m |
|
Third Level |
Primary Bedroom |
5.61 m |
3.93 m |
5.61 m x 3.93 m |
|
Basement |
Recreational, Games Room |
5.49 m |
3.23 m |
5.49 m x 3.23 m |
|
Ground Level |
Living Room |
6.3 m |
3.05 m |
6.3 m x 3.05 m |
|
Ground Level |
Dining Room |
6.3 m |
3.05 m |
6.3 m x 3.05 m |
|
Ground Level |
Kitchen |
3.42 m |
2.44 m |
3.42 m x 2.44 m |
https://www.realtor.ca/real-estate/28658733/3-151-townsgate-drive-vaughan-crestwood-springfarm-yorkhill-crestwood-springfarm-yorkhill
