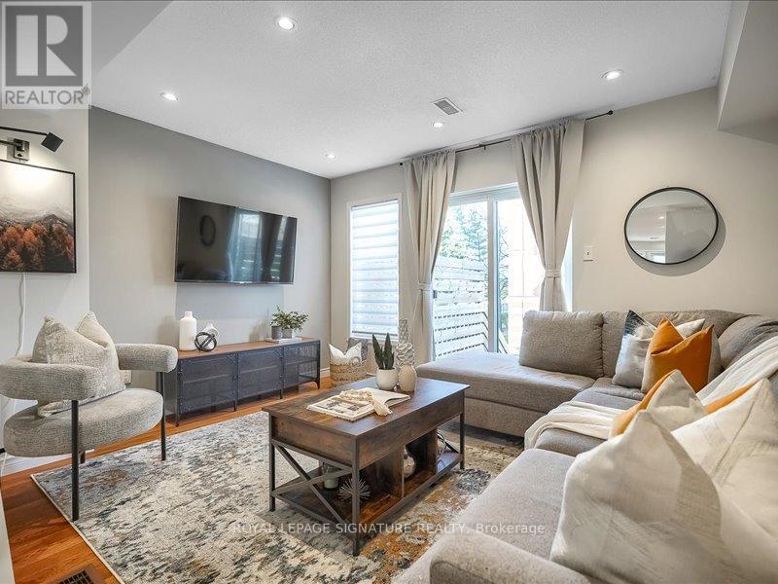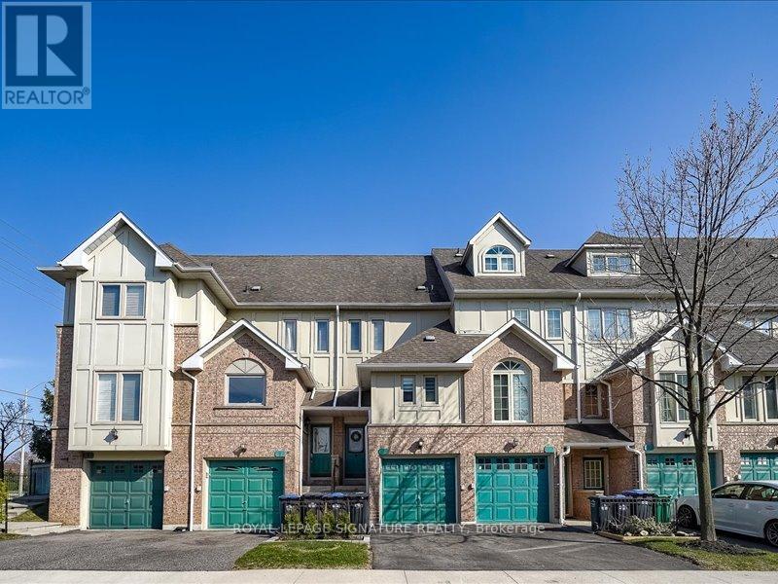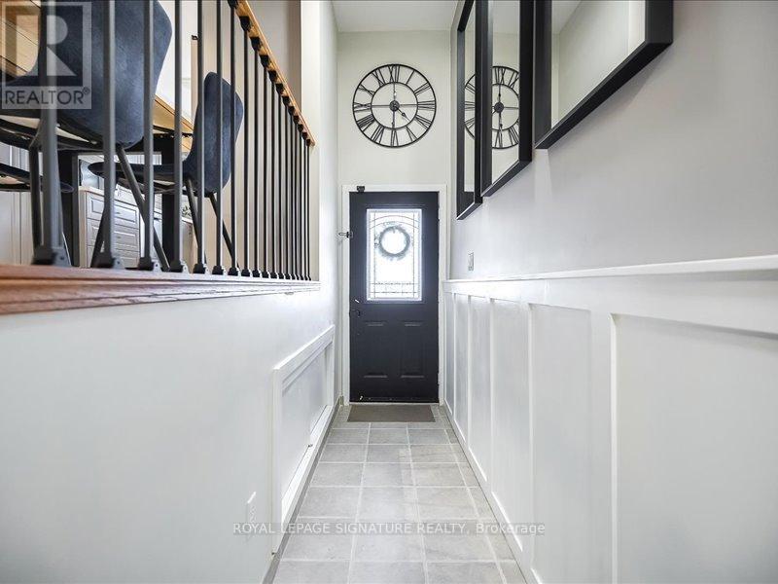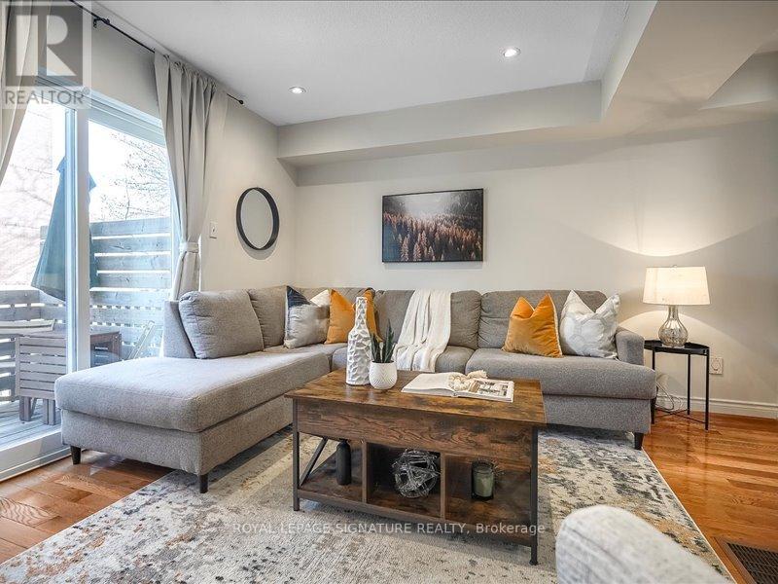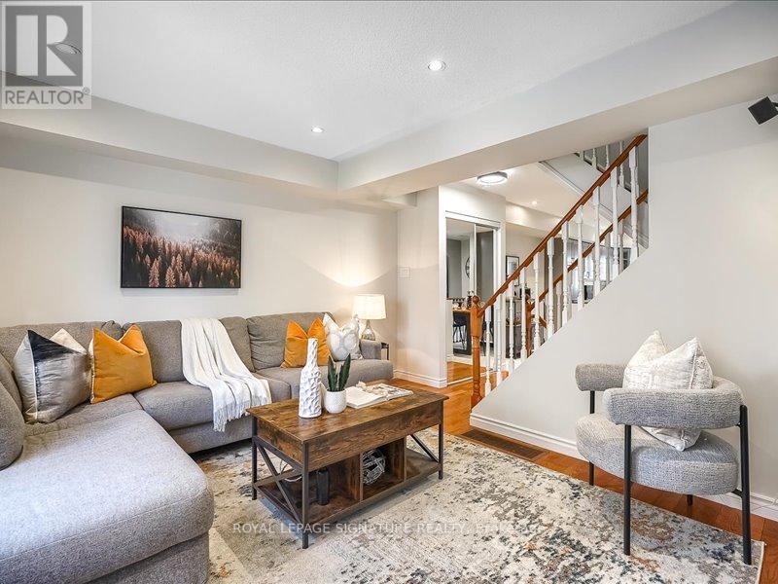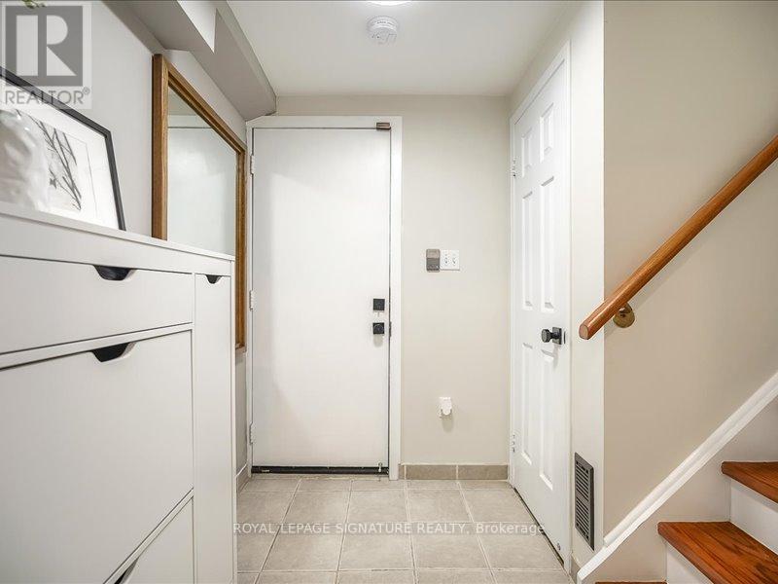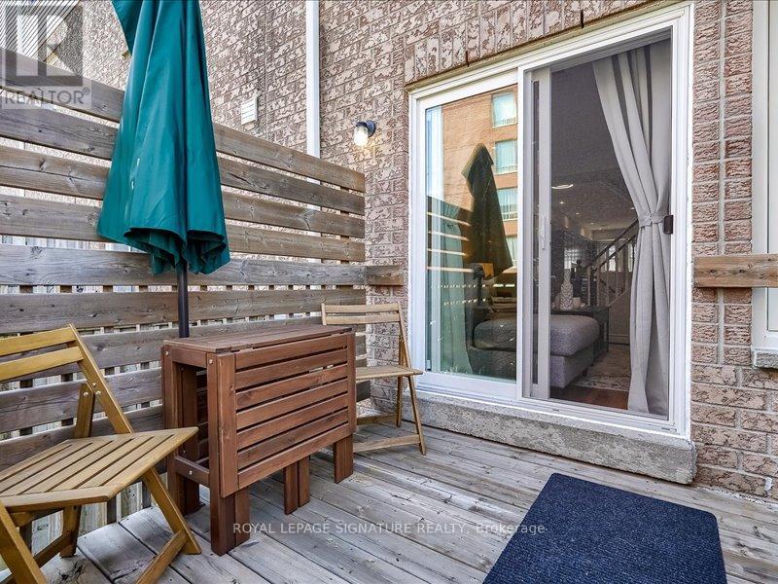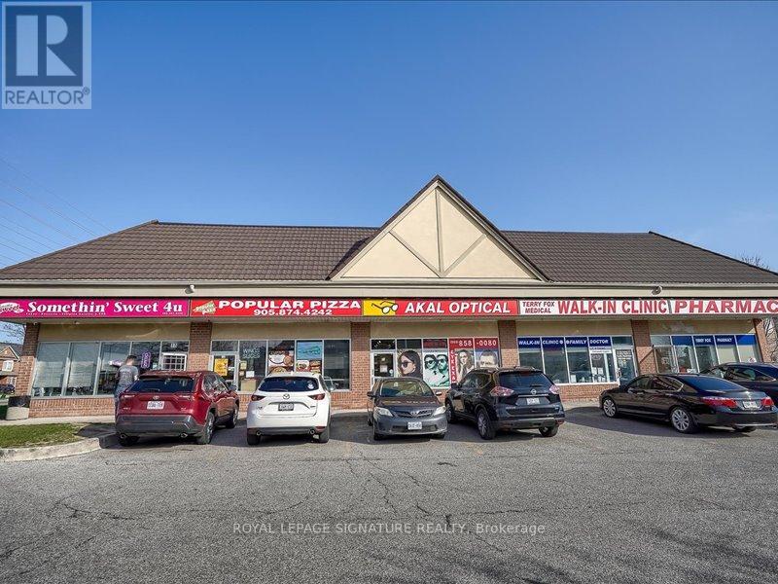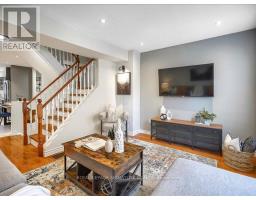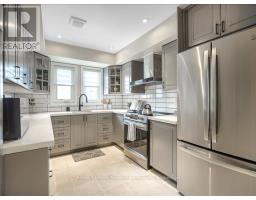3 - 1050 Bristol Road Mississauga, Ontario L5V 2E8
$709,000Maintenance, Common Area Maintenance, Parking
$249.84 Monthly
Maintenance, Common Area Maintenance, Parking
$249.84 MonthlyWelcome to 1050 Bristol Unit 3! This Stylishly upgraded 2 BR, 2 Bath townhouse nestled in one of East Credits most desirable neighbourhoods. With a low maintenance fee and move-in ready condition, this home offers exceptional value and comfort. The open-concept main floor boasts hardwood flooring and a walk-out to a private deck perfect for entertaining. The newer Kitchen was enlarged & has more cabinet space than other units in the complex. Enjoy modern finishes throughout, including quartz countertops in the kitchen and bathrooms, upgraded washrooms, pot lights, new toilets, a sleek kitchen sink and faucet, rangehood, and all-new window coverings. Added conveniences include interior garage access and a quaint laundry set up. Ideally located close to top-rated schools, major highways (401 & 403), shopping, parks, Square One Mall, & Outlets @ Heartland Town Centre. Don't miss this fantastic opportunity! (id:47351)
Open House
This property has open houses!
2:00 pm
Ends at:4:00 pm
2:00 pm
Ends at:4:00 pm
Property Details
| MLS® Number | W12108364 |
| Property Type | Single Family |
| Community Name | East Credit |
| Amenities Near By | Park, Place Of Worship, Public Transit, Schools |
| Community Features | Pet Restrictions |
| Parking Space Total | 2 |
Building
| Bathroom Total | 2 |
| Bedrooms Above Ground | 2 |
| Bedrooms Total | 2 |
| Age | 16 To 30 Years |
| Appliances | Central Vacuum, Washer, Window Coverings |
| Basement Development | Finished |
| Basement Type | N/a (finished) |
| Cooling Type | Central Air Conditioning |
| Exterior Finish | Brick |
| Flooring Type | Ceramic |
| Half Bath Total | 1 |
| Heating Fuel | Natural Gas |
| Heating Type | Forced Air |
| Stories Total | 2 |
| Size Interior | 900 - 999 Ft2 |
| Type | Row / Townhouse |
Parking
| Garage |
Land
| Acreage | No |
| Land Amenities | Park, Place Of Worship, Public Transit, Schools |
Rooms
| Level | Type | Length | Width | Dimensions |
|---|---|---|---|---|
| Second Level | Primary Bedroom | 4.02 m | 2.76 m | 4.02 m x 2.76 m |
| Second Level | Bedroom 2 | 3.62 m | 2.76 m | 3.62 m x 2.76 m |
| Main Level | Foyer | 3.62 m | 0.99 m | 3.62 m x 0.99 m |
| Main Level | Family Room | 4.23 m | 3.92 m | 4.23 m x 3.92 m |
| Main Level | Dining Room | 2.95 m | 3.62 m | 2.95 m x 3.62 m |
| Main Level | Kitchen | 2.42 m | 2.72 m | 2.42 m x 2.72 m |
https://www.realtor.ca/real-estate/28224939/3-1050-bristol-road-mississauga-east-credit-east-credit
