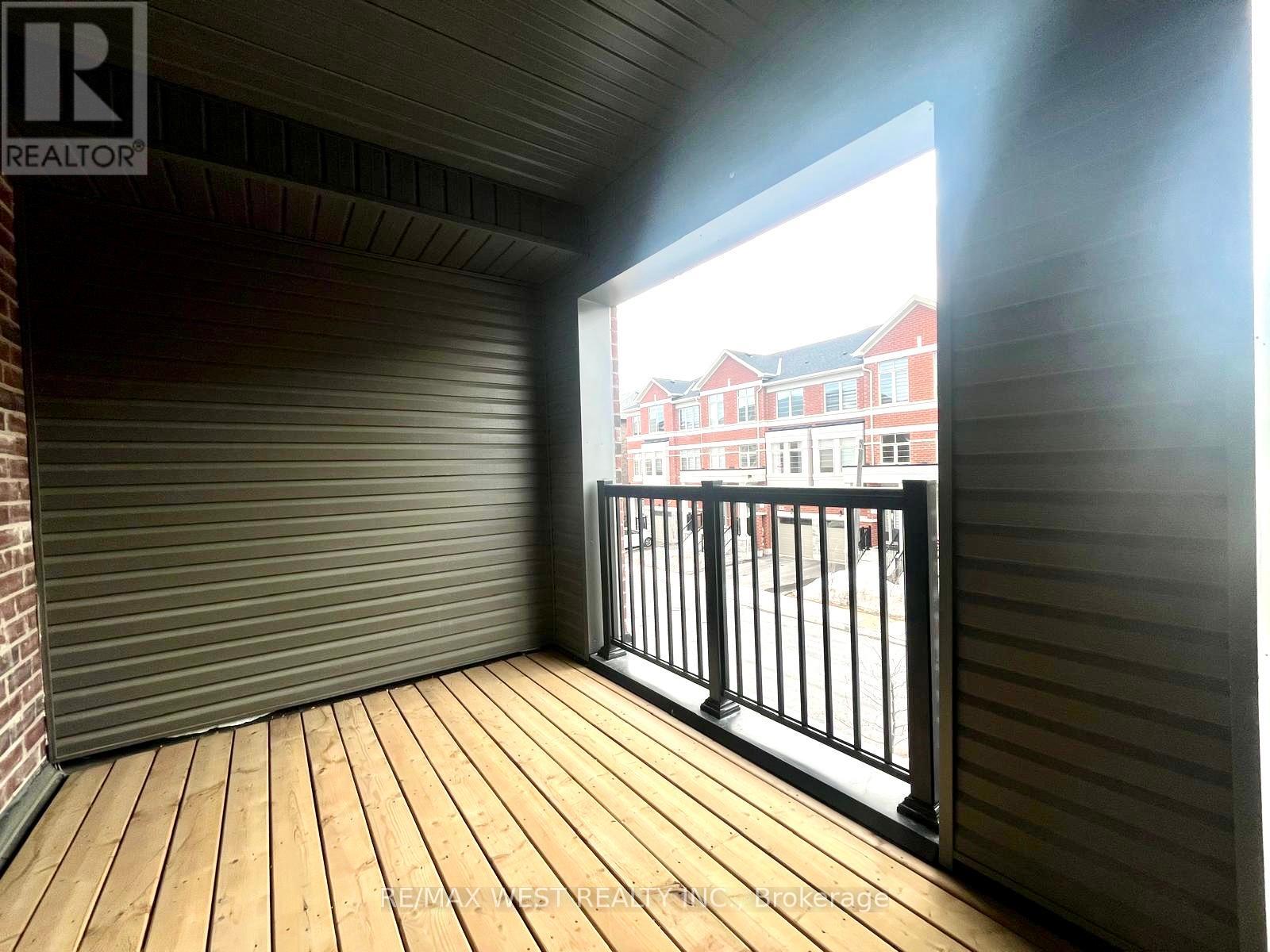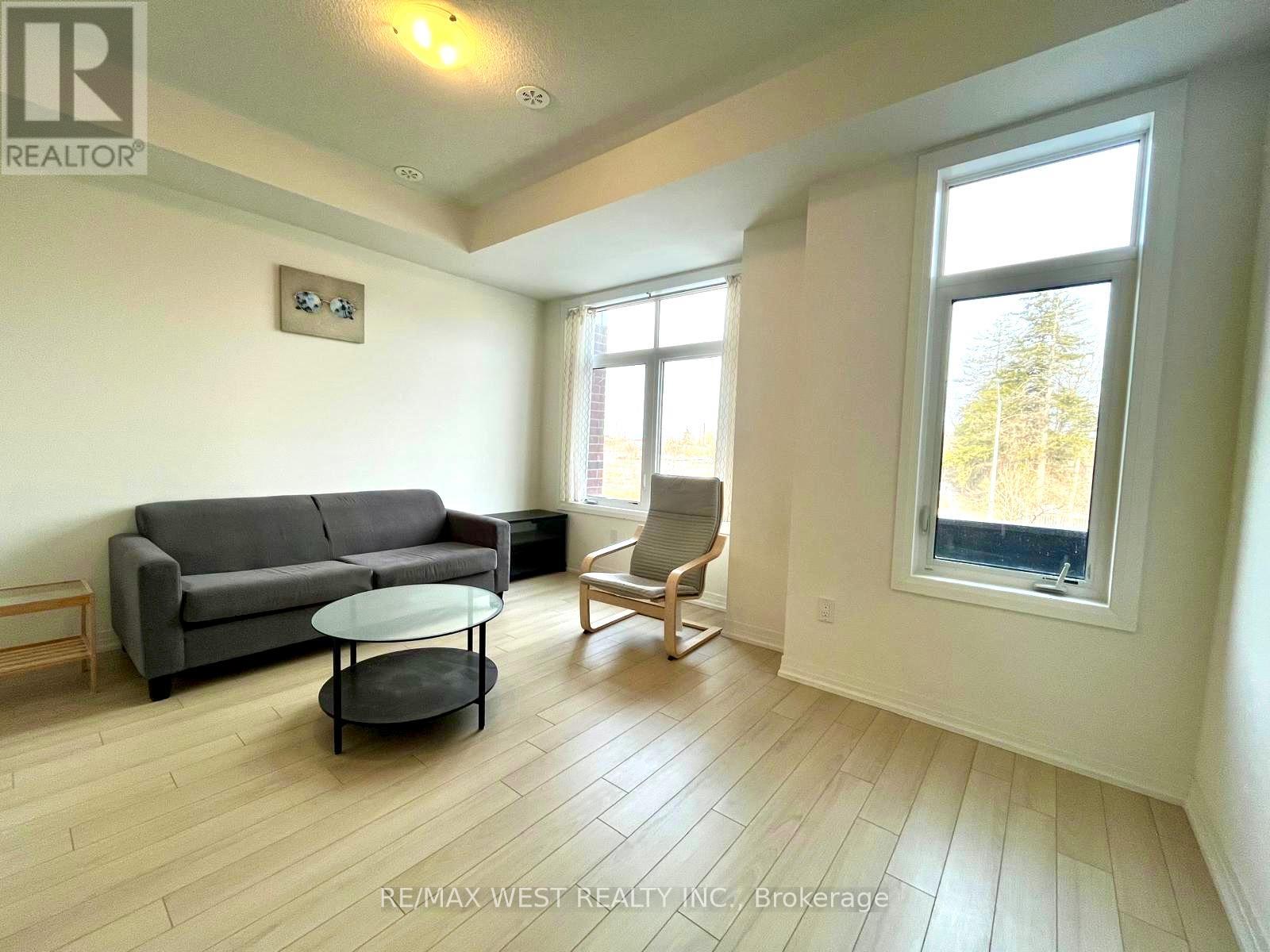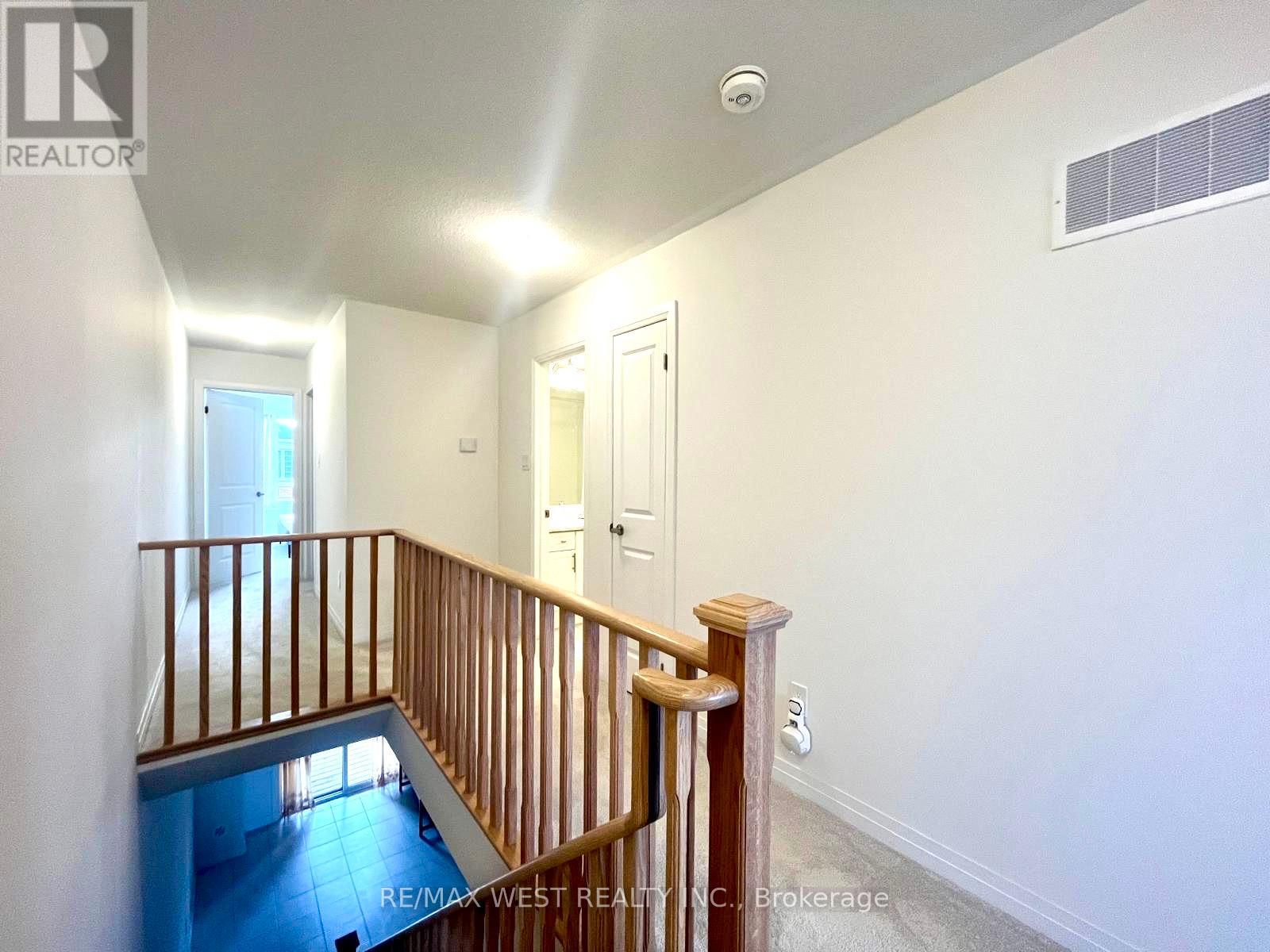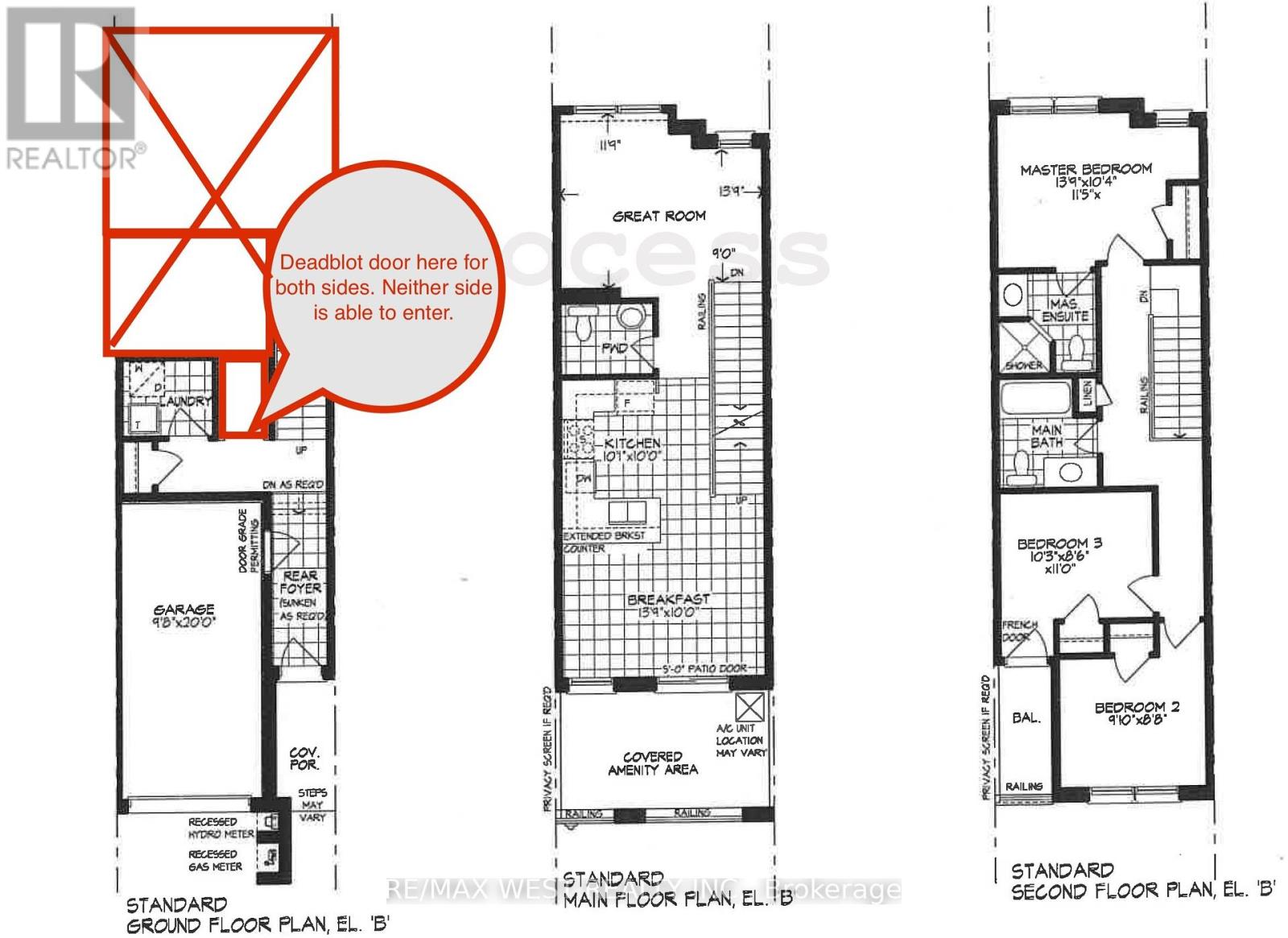3 Bedroom
3 Bathroom
1,100 - 1,500 ft2
Central Air Conditioning
Forced Air
$2,800 Monthly
Box Grove Community! This home offers 3-bedroom, 3-bathroom and 2 parking. It has large windows that boasts ample of natural light. The modern open concept kitchen features ceramic flooring, breakfast bar and eat in kitchen, stainless steel appliances and walk-out to a large covered balcony. Separate Living Room with laminated flooring, Direct access to the garage for inside the home for added convenience. Private entrance and ensuite laundry. Strategically located close to Viva Cornell Bus Terminal, Highway 7, 407 ETR, various banks, Walmart Shopping Centre, Boxgrove Smart Centre, Stouffville Hospital, and Cornell Community Centre, this home offers unparalleled convenience. No Pets & No Smoking. (id:47351)
Property Details
|
MLS® Number
|
N12165233 |
|
Property Type
|
Single Family |
|
Community Name
|
Cedar Grove |
|
Features
|
In Suite Laundry |
|
Parking Space Total
|
2 |
Building
|
Bathroom Total
|
3 |
|
Bedrooms Above Ground
|
3 |
|
Bedrooms Total
|
3 |
|
Appliances
|
Garage Door Opener Remote(s), Dishwasher, Dryer, Garage Door Opener, Stove, Washer, Window Coverings, Refrigerator |
|
Construction Style Attachment
|
Attached |
|
Cooling Type
|
Central Air Conditioning |
|
Exterior Finish
|
Brick |
|
Flooring Type
|
Laminate, Tile, Carpeted |
|
Foundation Type
|
Unknown |
|
Half Bath Total
|
1 |
|
Heating Fuel
|
Natural Gas |
|
Heating Type
|
Forced Air |
|
Stories Total
|
3 |
|
Size Interior
|
1,100 - 1,500 Ft2 |
|
Type
|
Row / Townhouse |
|
Utility Water
|
Municipal Water |
Parking
Land
|
Acreage
|
No |
|
Sewer
|
Sanitary Sewer |
|
Size Depth
|
81 Ft ,4 In |
|
Size Frontage
|
14 Ft ,9 In |
|
Size Irregular
|
14.8 X 81.4 Ft |
|
Size Total Text
|
14.8 X 81.4 Ft |
Rooms
| Level |
Type |
Length |
Width |
Dimensions |
|
Second Level |
Living Room |
3.62 m |
4.23 m |
3.62 m x 4.23 m |
|
Second Level |
Dining Room |
4.23 m |
3.07 m |
4.23 m x 3.07 m |
|
Second Level |
Kitchen |
3.07 m |
3.04 m |
3.07 m x 3.04 m |
|
Third Level |
Primary Bedroom |
4.23 m |
3.16 m |
4.23 m x 3.16 m |
|
Third Level |
Bedroom 2 |
2.77 m |
2.68 m |
2.77 m x 2.68 m |
|
Third Level |
Bedroom 3 |
3.13 m |
2.62 m |
3.13 m x 2.62 m |
https://www.realtor.ca/real-estate/28349561/2nd-3rd-floor-97-carneros-way-markham-cedar-grove-cedar-grove






















































