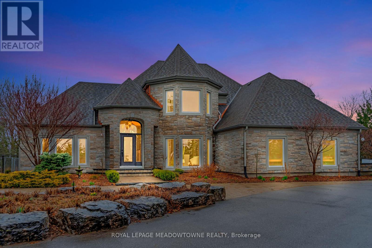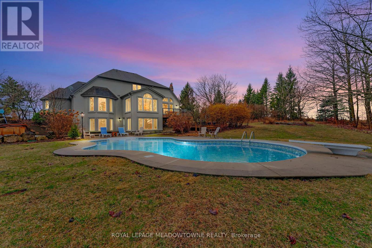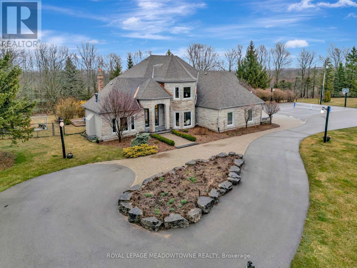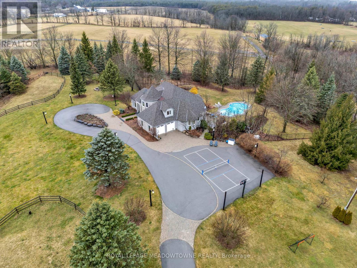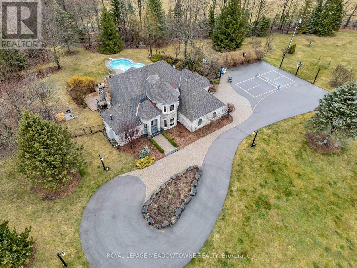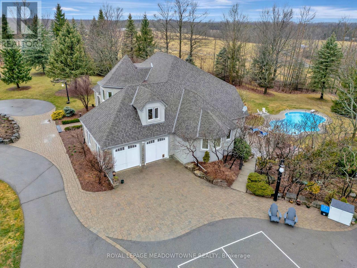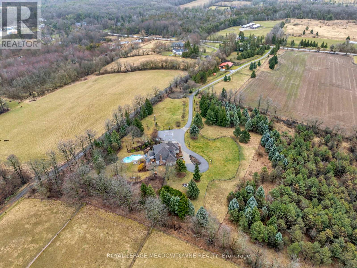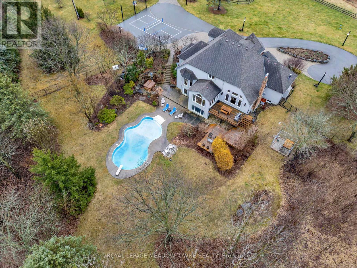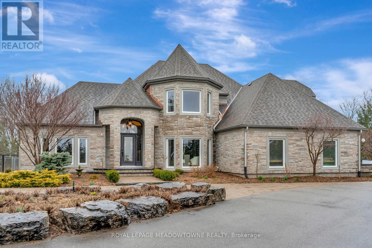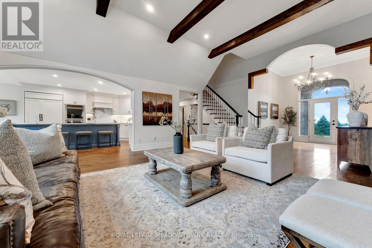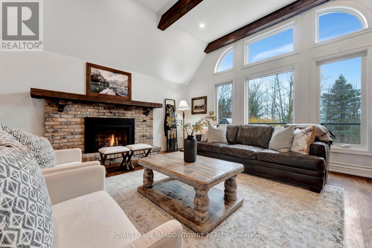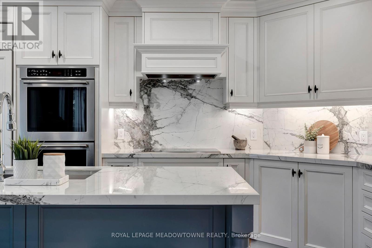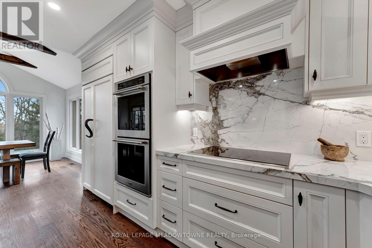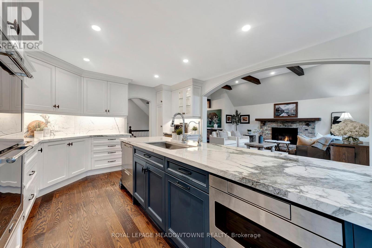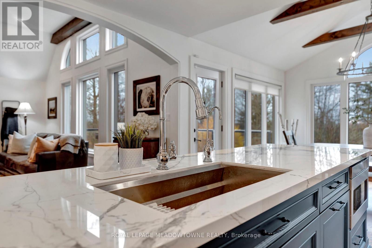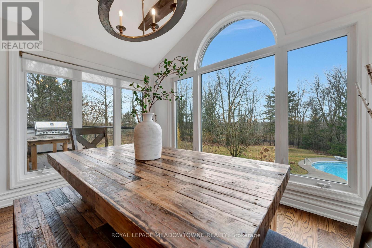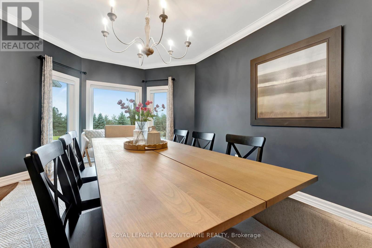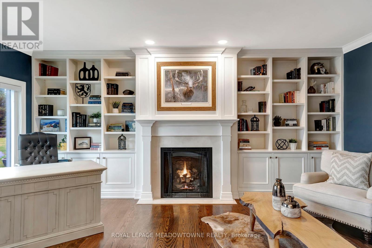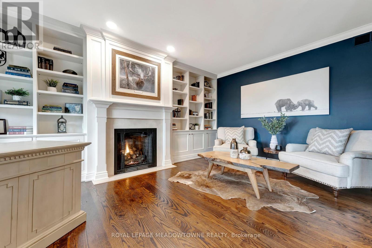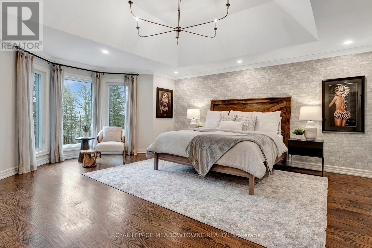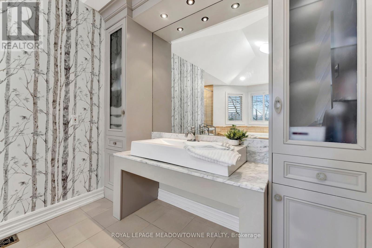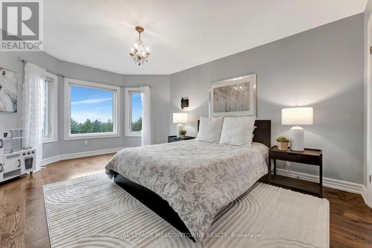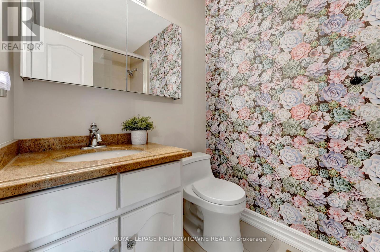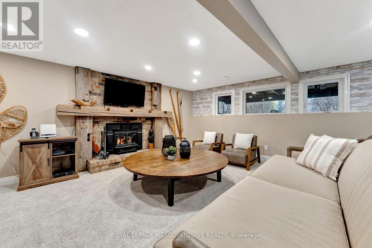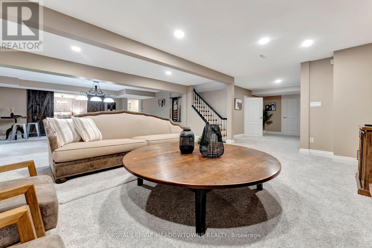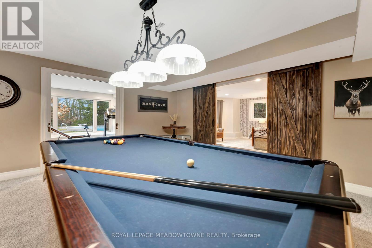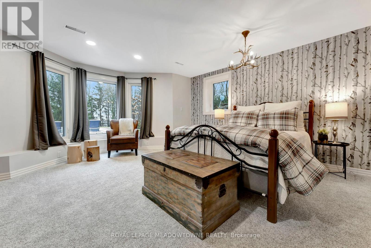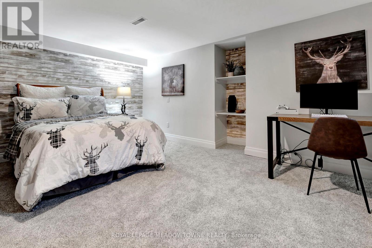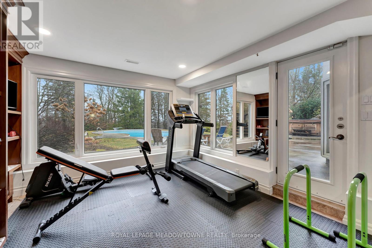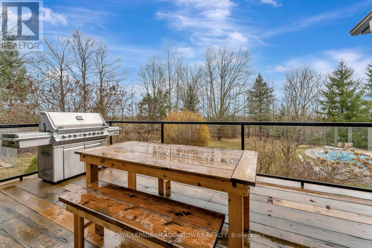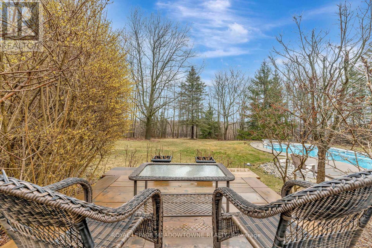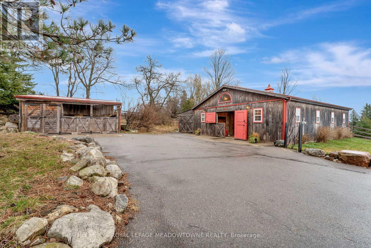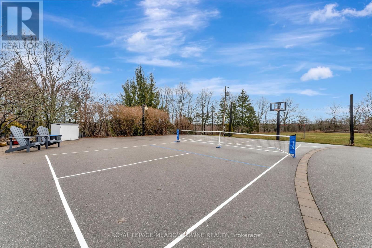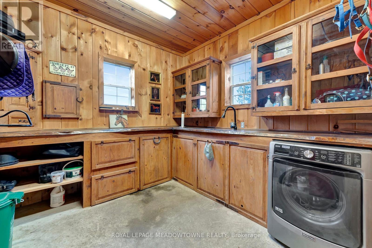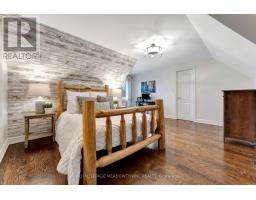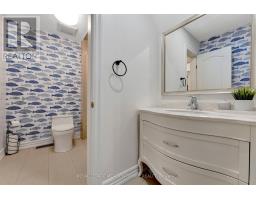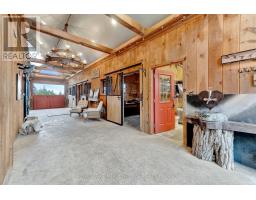6 Bedroom
5 Bathroom
Fireplace
Inground Pool
Central Air Conditioning
Forced Air
Acreage
$3,450,000
Gorgeous 6 bedroom, 5 bathroom Luxury Estate in Flamborough Nestled on a private 7.9-acre lot, this stunning 2-storey home offers a grand 5200 square feet of interior living space. A long, private paved driveway leads you to this recently updated gem with spectacular views of Rattlesnake point and the surrounding fields and forest, clad with a beautiful new stone exterior. Step inside and notice the attention to detail throughout. New beams in the great room and breakfast area help accentuate the high ceilings & a multitude of large windows ensure the property is flooded with natural light, providing incredible views of the stunning property and countryside. Enjoy the main floor primary suite, for easy comfort, complete with a private ensuite and large walk-in closet. The second floor offers 3 large bedrooms, 2 with walk-in closets, 1 ensuite bath & 1 Jack & Jill bath. Laundry chute for added convenience. The full walkout basement has been recently refurbished to feature 2 bedrooms, large rec room w/ wood burning fireplace, games area, new broadloom - the ultimate family hangout. This property goes beyond the average home - it's a sports enthusiast's paradise. A private sports court, basketball, Pickleball, Soccer, Hockey, Cricket, an inviting in-ground pool & hot tub make this the perfect retreat for active families or anyone who enjoys the outdoors. Spectacular gardens and walking trails are an added bonus! A well-equipped 5+ stall barn, 2 run-in shelters & multiple paddocks all situated on the premises. This phenomenal home offers a perfect blend of luxury & convenience - your perfect haven in Flamborough! (id:47351)
Property Details
|
MLS® Number
|
X8261710 |
|
Property Type
|
Single Family |
|
Community Name
|
Rural Flamborough |
|
Amenities Near By
|
Park, Schools |
|
Community Features
|
School Bus |
|
Parking Space Total
|
22 |
|
Pool Type
|
Inground Pool |
|
View Type
|
View |
Building
|
Bathroom Total
|
5 |
|
Bedrooms Above Ground
|
4 |
|
Bedrooms Below Ground
|
2 |
|
Bedrooms Total
|
6 |
|
Basement Development
|
Finished |
|
Basement Features
|
Walk Out |
|
Basement Type
|
Full (finished) |
|
Construction Style Attachment
|
Detached |
|
Cooling Type
|
Central Air Conditioning |
|
Exterior Finish
|
Stone, Stucco |
|
Fireplace Present
|
Yes |
|
Heating Fuel
|
Natural Gas |
|
Heating Type
|
Forced Air |
|
Stories Total
|
2 |
|
Type
|
House |
Parking
Land
|
Acreage
|
Yes |
|
Land Amenities
|
Park, Schools |
|
Sewer
|
Septic System |
|
Size Irregular
|
255.35 X 1325 Acre ; Irregular Shape |
|
Size Total Text
|
255.35 X 1325 Acre ; Irregular Shape|5 - 9.99 Acres |
Rooms
| Level |
Type |
Length |
Width |
Dimensions |
|
Second Level |
Bedroom 2 |
6.09 m |
4.06 m |
6.09 m x 4.06 m |
|
Second Level |
Bedroom 3 |
4.8 m |
4.73 m |
4.8 m x 4.73 m |
|
Second Level |
Bedroom 4 |
5.68 m |
3.7 m |
5.68 m x 3.7 m |
|
Basement |
Bedroom 5 |
5.7 m |
4.9 m |
5.7 m x 4.9 m |
|
Basement |
Bedroom |
5.91 m |
4.55 m |
5.91 m x 4.55 m |
|
Basement |
Family Room |
10.36 m |
6.09 m |
10.36 m x 6.09 m |
|
Ground Level |
Kitchen |
4.56 m |
4.06 m |
4.56 m x 4.06 m |
|
Ground Level |
Eating Area |
3.91 m |
3.66 m |
3.91 m x 3.66 m |
|
Ground Level |
Great Room |
6.09 m |
5.73 m |
6.09 m x 5.73 m |
|
Ground Level |
Dining Room |
5.68 m |
3.7 m |
5.68 m x 3.7 m |
|
Ground Level |
Office |
5.6 m |
4.04 m |
5.6 m x 4.04 m |
|
Ground Level |
Primary Bedroom |
5.98 m |
5.85 m |
5.98 m x 5.85 m |
Utilities
https://www.realtor.ca/real-estate/26788525/299-10th-concession-rd-e-hamilton-rural-flamborough
