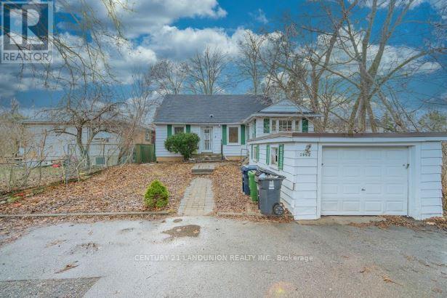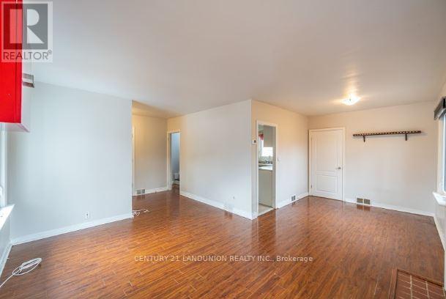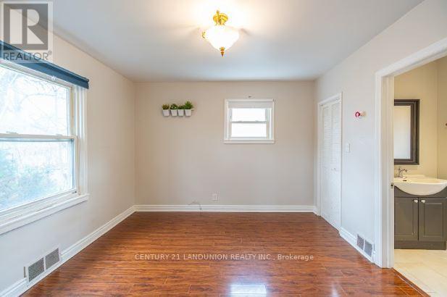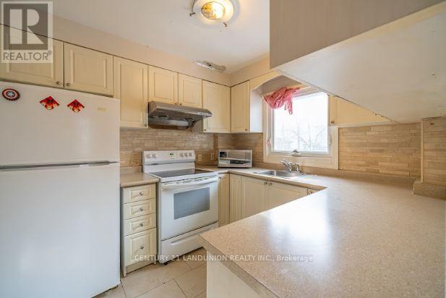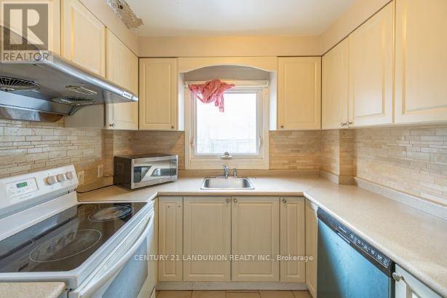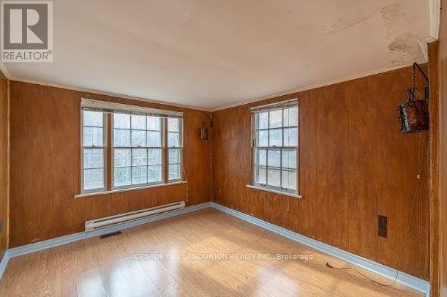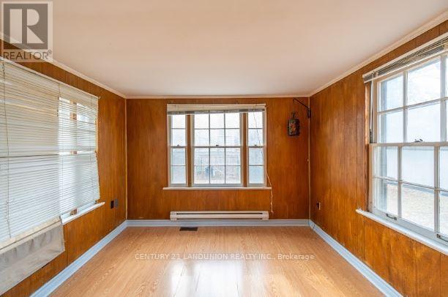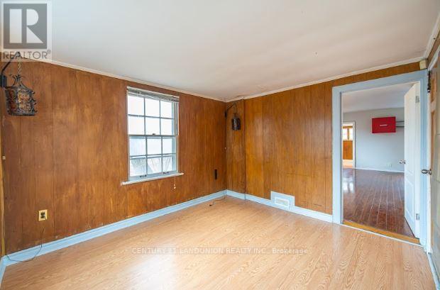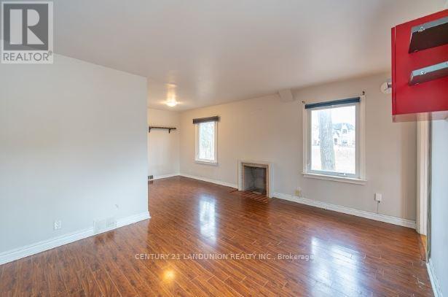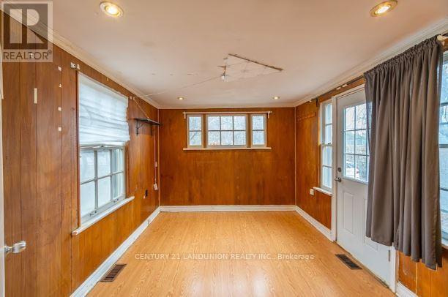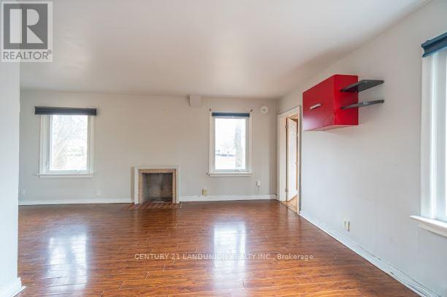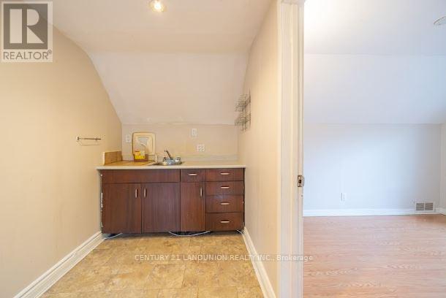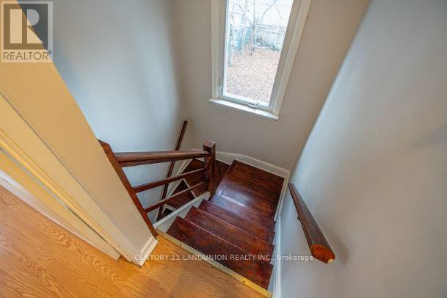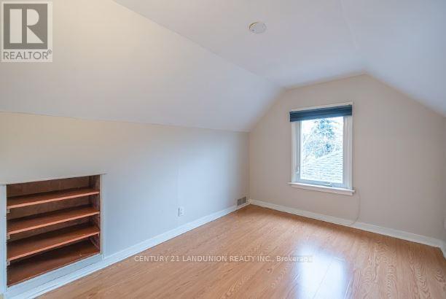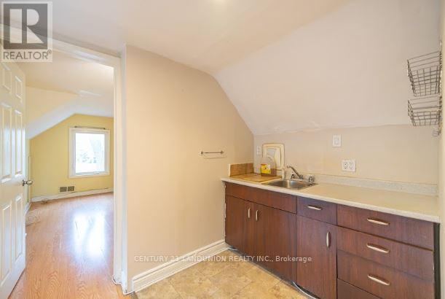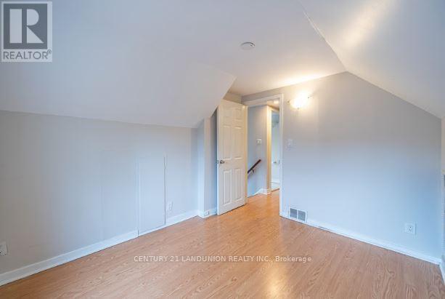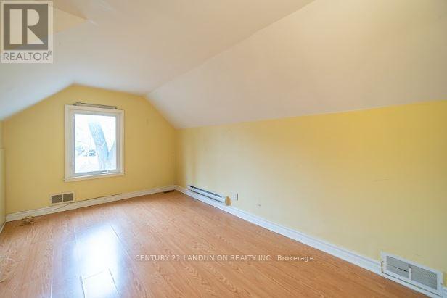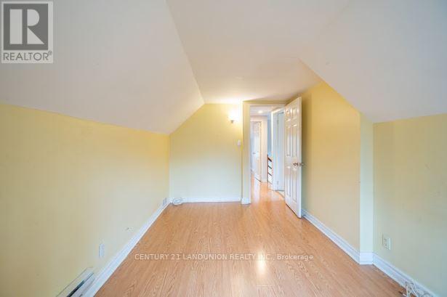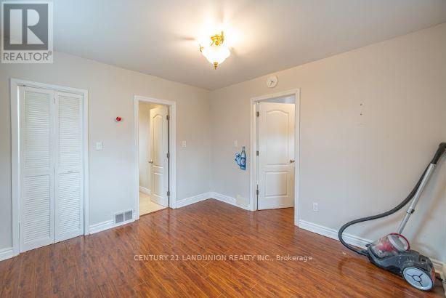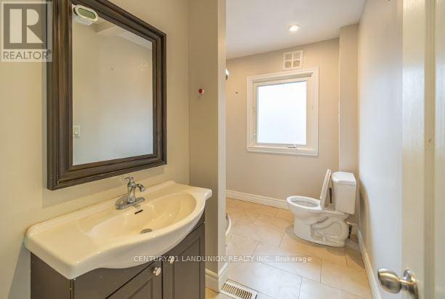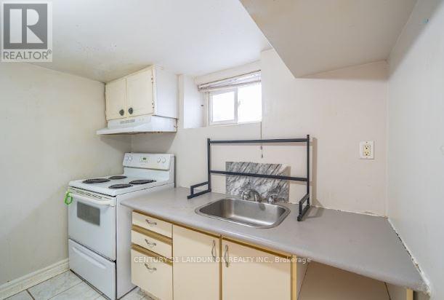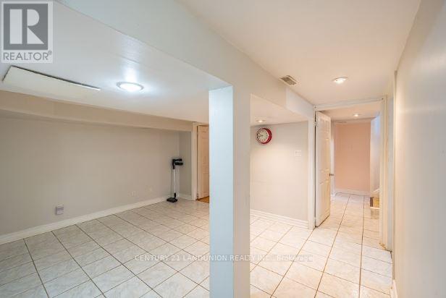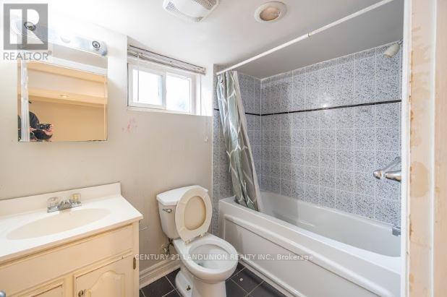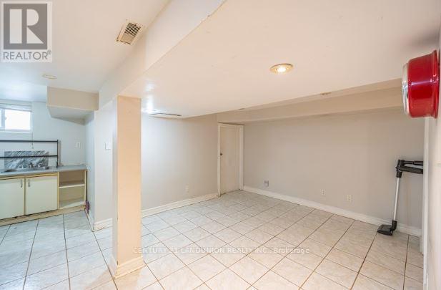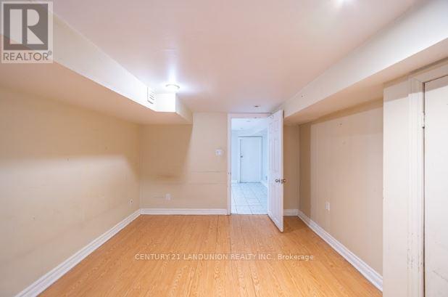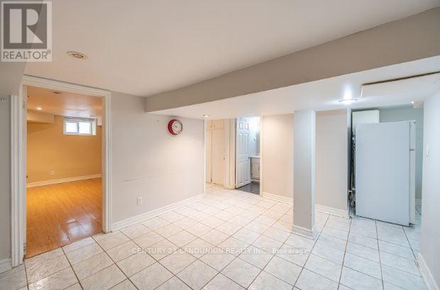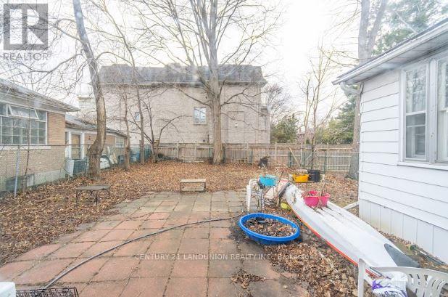4 Bedroom
3 Bathroom
1,100 - 1,500 ft2
Fireplace
Central Air Conditioning
Forced Air
$3,500 Monthly
Great Location In Willowdale East And Beside Empress Park, 3 Bedrooms +1 Bedroom In The Basement With Separate Kitchen And Washroom. Short Walk To Sheppard E Subway, Earl Haig PS District, Good For Living And/Or Have A Professional Business. (id:47351)
Property Details
|
MLS® Number
|
C12418241 |
|
Property Type
|
Single Family |
|
Community Name
|
Willowdale East |
|
Parking Space Total
|
3 |
Building
|
Bathroom Total
|
3 |
|
Bedrooms Above Ground
|
3 |
|
Bedrooms Below Ground
|
1 |
|
Bedrooms Total
|
4 |
|
Basement Development
|
Finished |
|
Basement Features
|
Separate Entrance |
|
Basement Type
|
N/a (finished) |
|
Construction Style Attachment
|
Detached |
|
Cooling Type
|
Central Air Conditioning |
|
Exterior Finish
|
Vinyl Siding |
|
Fireplace Present
|
Yes |
|
Flooring Type
|
Hardwood, Ceramic |
|
Foundation Type
|
Unknown |
|
Heating Fuel
|
Natural Gas |
|
Heating Type
|
Forced Air |
|
Stories Total
|
2 |
|
Size Interior
|
1,100 - 1,500 Ft2 |
|
Type
|
House |
|
Utility Water
|
Municipal Water |
Parking
Land
|
Acreage
|
No |
|
Sewer
|
Sanitary Sewer |
|
Size Depth
|
116 Ft ,7 In |
|
Size Frontage
|
44 Ft ,1 In |
|
Size Irregular
|
44.1 X 116.6 Ft |
|
Size Total Text
|
44.1 X 116.6 Ft |
Rooms
| Level |
Type |
Length |
Width |
Dimensions |
|
Second Level |
Bedroom 2 |
4.3 m |
2.7 m |
4.3 m x 2.7 m |
|
Second Level |
Bedroom 3 |
3.2 m |
2.7 m |
3.2 m x 2.7 m |
|
Basement |
Bedroom 4 |
3.3 m |
3.3 m |
3.3 m x 3.3 m |
|
Basement |
Recreational, Games Room |
3.3 m |
3.3 m |
3.3 m x 3.3 m |
|
Main Level |
Living Room |
4.4 m |
3.45 m |
4.4 m x 3.45 m |
|
Main Level |
Dining Room |
3.6 m |
3.25 m |
3.6 m x 3.25 m |
|
Main Level |
Kitchen |
2.8 m |
2.5 m |
2.8 m x 2.5 m |
|
Main Level |
Family Room |
3.7 m |
2.99 m |
3.7 m x 2.99 m |
|
Main Level |
Primary Bedroom |
3.45 m |
3.45 m |
3.45 m x 3.45 m |
https://www.realtor.ca/real-estate/28894483/2982-bayview-avenue-toronto-willowdale-east-willowdale-east
