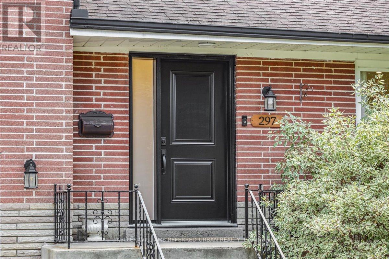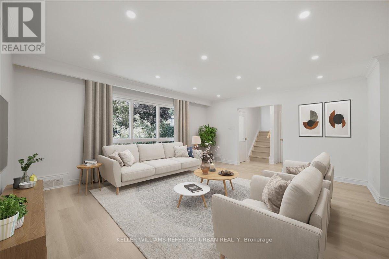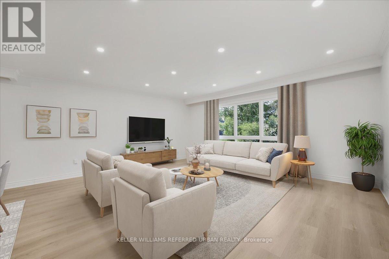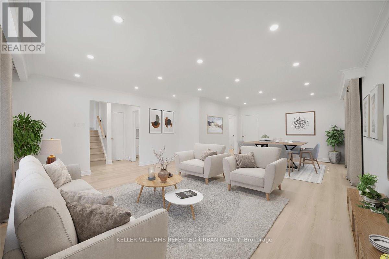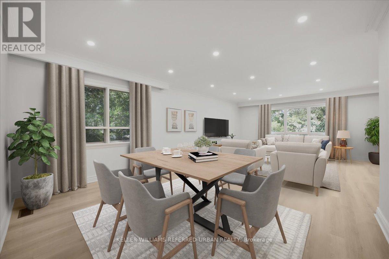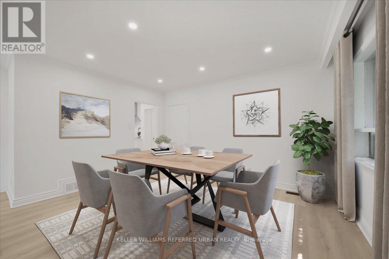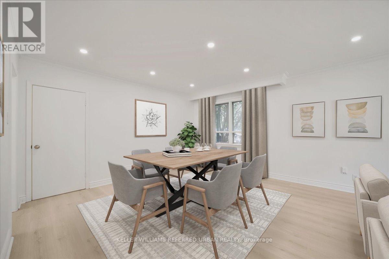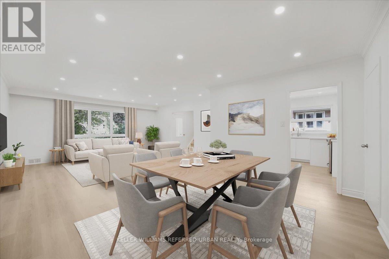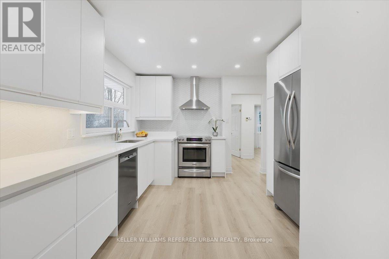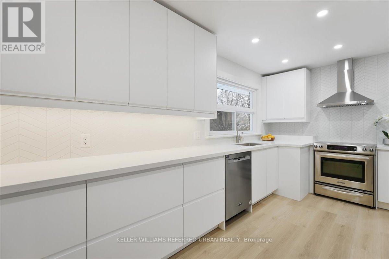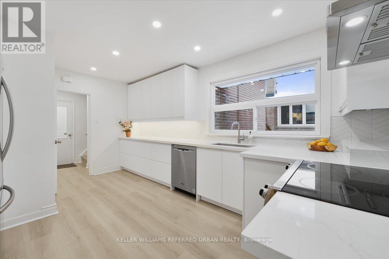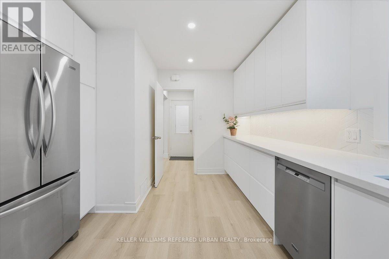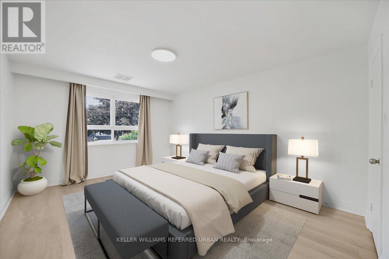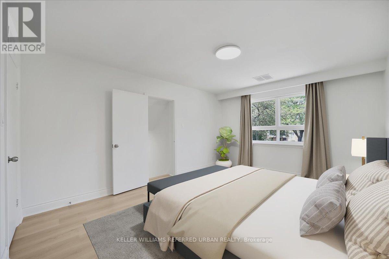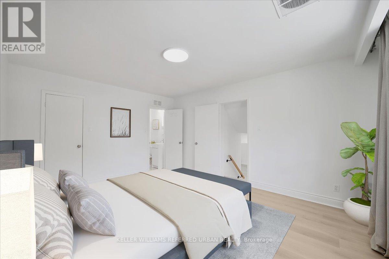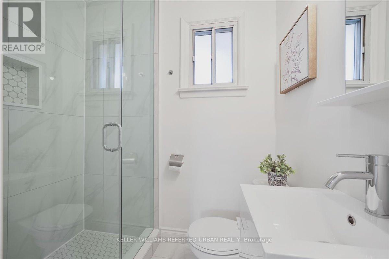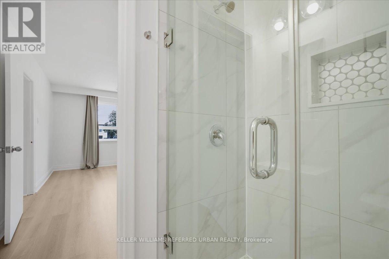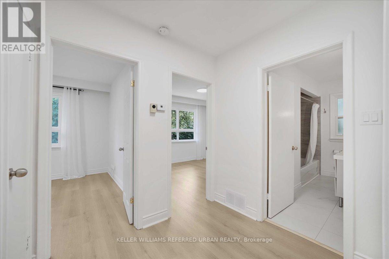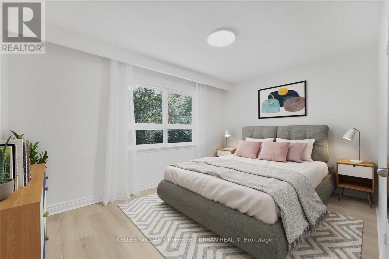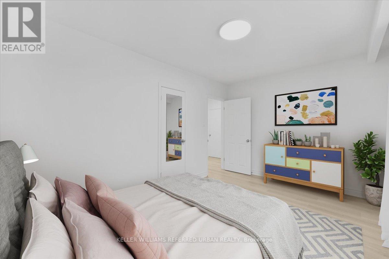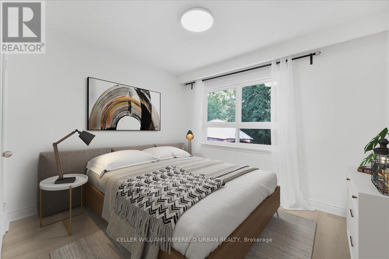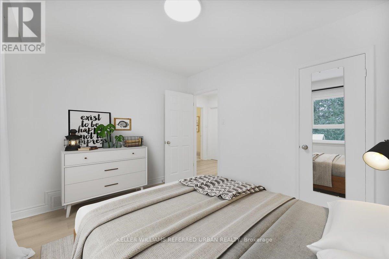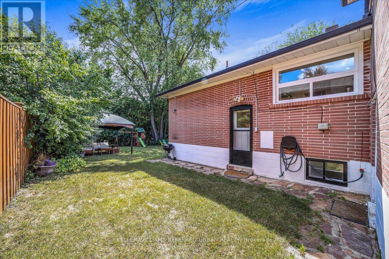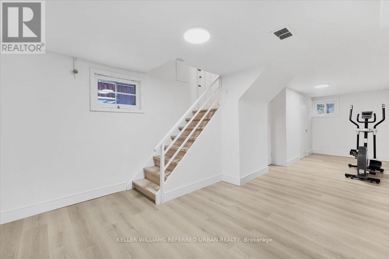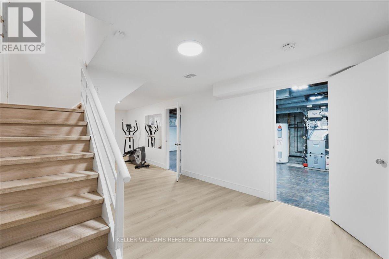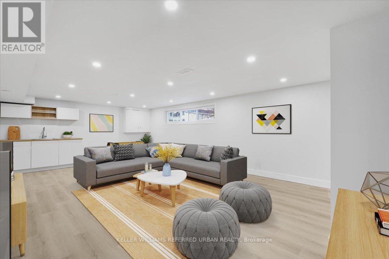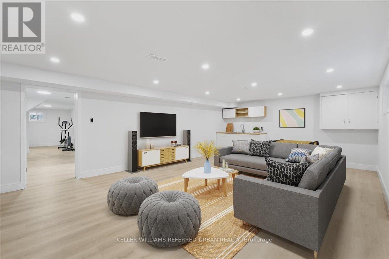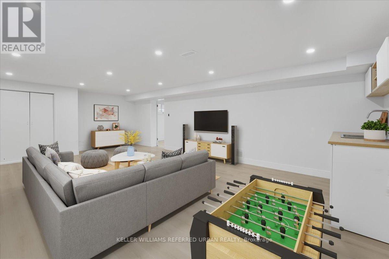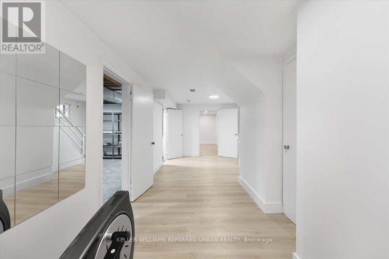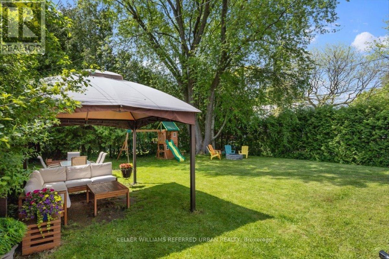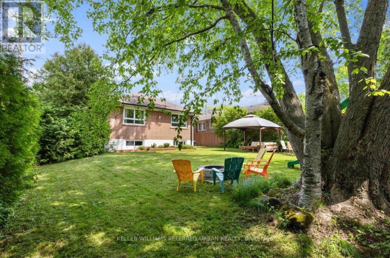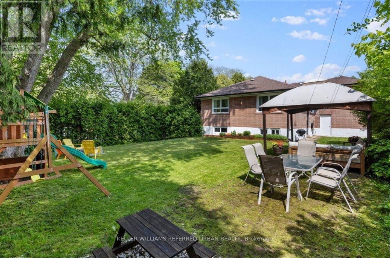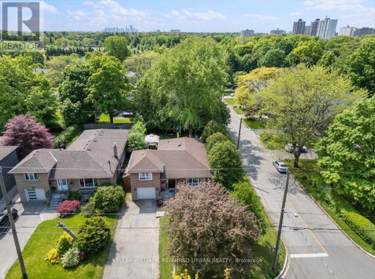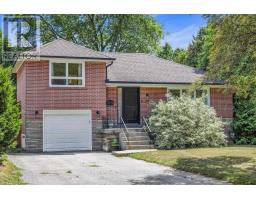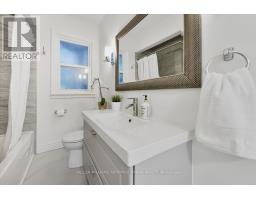3 Bedroom
3 Bathroom
1,100 - 1,500 ft2
Raised Bungalow
Central Air Conditioning
Forced Air
Landscaped
$1,599,000
Bright and Beautifully updated on a private south premium 50 x 135 corner lot on a quiet, family-friendly street offers a rare combination of modern living, space, privacy, and convenience. Move-in ready, this beauty features a modern kitchen with quartz countertops, sleek cabinetry, and generous living and dining areas with pot lights. The unique layout includes three comfortable bedrooms, highlighted by a private primary suite with a renovated 3-piece ensuite - perfect for those seeking a bit of separation and tranquility. A second upgraded bathroom serves the main floor. The freshly updated lower level includes modern kitchen cabinets, a renovated 3-piece bath, expansive family and utility rooms, and loads of well planned storage. A side entrance offers potential for an in-law or income suite with plenty of space to add a bedroom if desired. The large backyard is perfect for entertaining or simply relaxing. All this, just minutes from top-rated schools, scenic trails, parks, and shopping. (id:47351)
Property Details
|
MLS® Number
|
C12373667 |
|
Property Type
|
Single Family |
|
Community Name
|
Willowdale West |
|
Amenities Near By
|
Park, Public Transit |
|
Community Features
|
Community Centre |
|
Equipment Type
|
Water Heater |
|
Features
|
Ravine, Level, Carpet Free |
|
Parking Space Total
|
5 |
|
Rental Equipment Type
|
Water Heater |
Building
|
Bathroom Total
|
3 |
|
Bedrooms Above Ground
|
3 |
|
Bedrooms Total
|
3 |
|
Appliances
|
Water Meter, Dishwasher, Dryer, Furniture, Garage Door Opener, Hood Fan, Stove, Washer, Window Coverings, Refrigerator |
|
Architectural Style
|
Raised Bungalow |
|
Basement Development
|
Finished |
|
Basement Features
|
Separate Entrance |
|
Basement Type
|
N/a (finished) |
|
Construction Style Attachment
|
Detached |
|
Cooling Type
|
Central Air Conditioning |
|
Exterior Finish
|
Brick |
|
Flooring Type
|
Laminate |
|
Foundation Type
|
Block |
|
Heating Fuel
|
Natural Gas |
|
Heating Type
|
Forced Air |
|
Stories Total
|
1 |
|
Size Interior
|
1,100 - 1,500 Ft2 |
|
Type
|
House |
|
Utility Water
|
Municipal Water |
Parking
Land
|
Acreage
|
No |
|
Fence Type
|
Fenced Yard |
|
Land Amenities
|
Park, Public Transit |
|
Landscape Features
|
Landscaped |
|
Sewer
|
Sanitary Sewer |
|
Size Depth
|
135 Ft |
|
Size Frontage
|
50 Ft |
|
Size Irregular
|
50 X 135 Ft |
|
Size Total Text
|
50 X 135 Ft |
Rooms
| Level |
Type |
Length |
Width |
Dimensions |
|
Basement |
Family Room |
7.68 m |
4.64 m |
7.68 m x 4.64 m |
|
Basement |
Utility Room |
7.91 m |
4.29 m |
7.91 m x 4.29 m |
|
Main Level |
Foyer |
1.54 m |
1.12 m |
1.54 m x 1.12 m |
|
Main Level |
Living Room |
5.26 m |
4.48 m |
5.26 m x 4.48 m |
|
Main Level |
Dining Room |
4.12 m |
3.17 m |
4.12 m x 3.17 m |
|
Main Level |
Kitchen |
4.73 m |
3.46 m |
4.73 m x 3.46 m |
|
Main Level |
Bedroom 2 |
4 m |
3.03 m |
4 m x 3.03 m |
|
Main Level |
Bedroom 3 |
3.58 m |
3.03 m |
3.58 m x 3.03 m |
|
Upper Level |
Primary Bedroom |
4.86 m |
3.88 m |
4.86 m x 3.88 m |
https://www.realtor.ca/real-estate/28798209/297-betty-ann-drive-toronto-willowdale-west-willowdale-west

