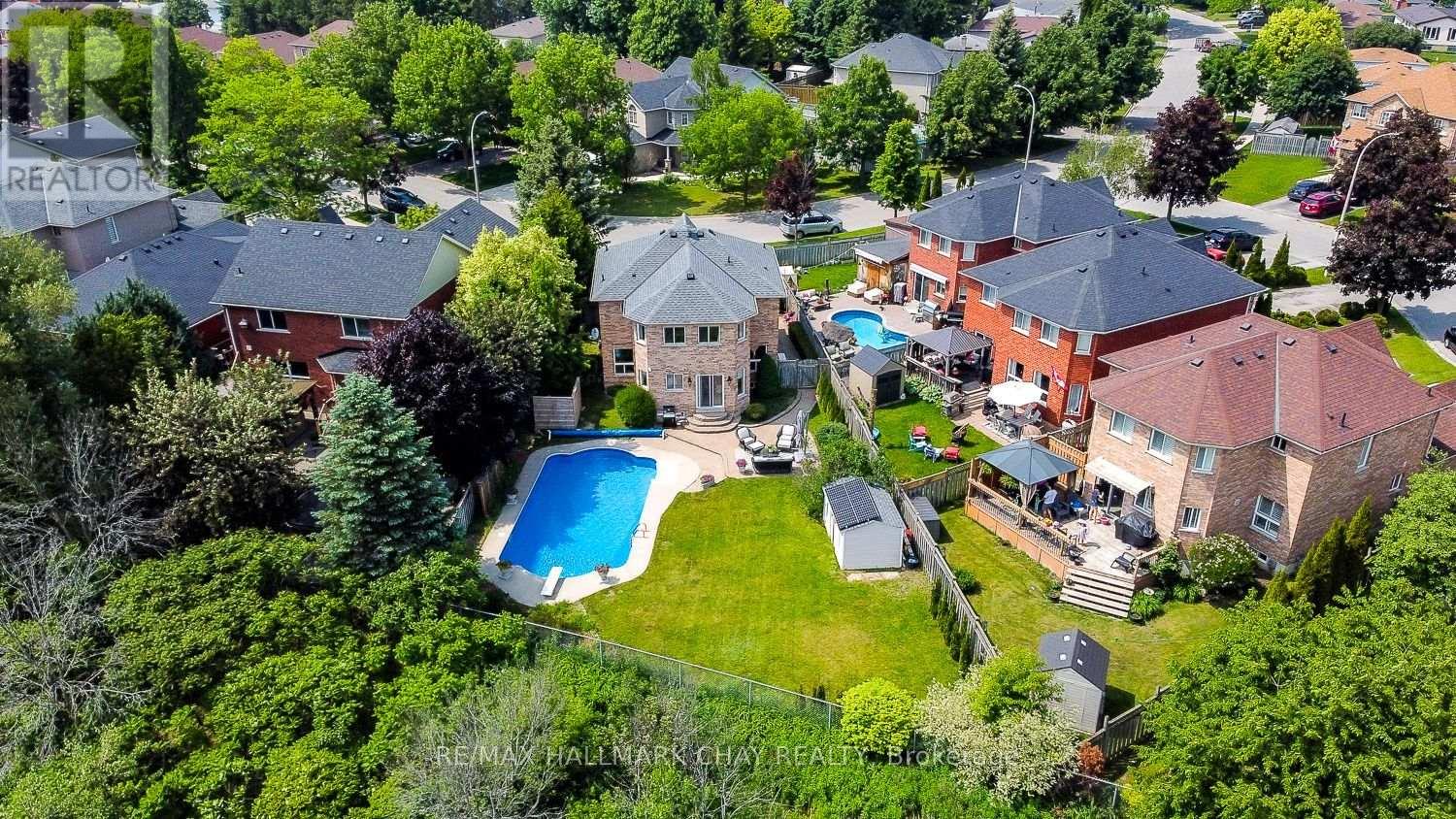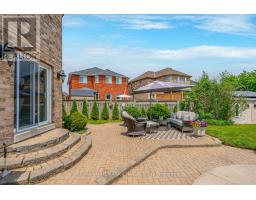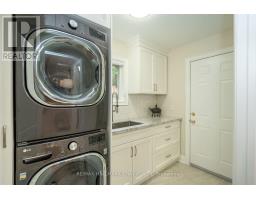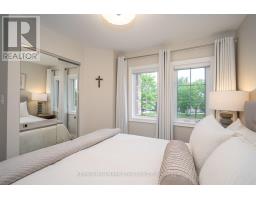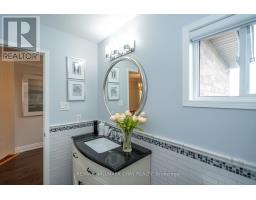4 Bedroom
3 Bathroom
2,000 - 2,500 ft2
Fireplace
Inground Pool
Central Air Conditioning
Forced Air
Landscaped
$1,249,000
SIMPLY ONE OF THE FINEST HOMES IN ALL OF ALLISTON..........This 4 bed, all brick, executive home offers incredible, upscale features inside and out.........18 x 36 heated, in-ground salt water pool in the huge, pie-shaped lot, backing onto a creek with no rear neighbors..........The fully fenced backyard also features a nice patio area, several mature trees in sight in every direction, and great privacy..........Tremendous curb appeal as well, with extensive landscaping at front..........Lots of room for your vehicles with 2 car garage, and triple wide driveway..........The entire main and upper floors have been renovated in the last few years, highlighted by: custom kitchen with maple cabinetry, quartz counter, and SS appliances..........Engineered hardwood and 24 x 24 Italian porcelain tiles, custom M/F laundry room cabinetry and c-tops, beautiful bathrooms, including glass shower in ensuite, crown molding, pot lights, and much more..........Basement is finished and well designed with large rec room, gas F/P, R/I bath, cold cellar, and really neat secret room (den) with hidden book-shelf entrance..........Mechanical updates include: Heat pump 2022 (also acts as central air), furnace 2022, roof 2018, owned tankless HWT 2022..........Several improvements made to pool in last few years: Liner and salt water system 2024, heater, winter safety cover, filter head and sand 2022, pump, robo-vac, 2021..........Garden shed in backyard, gas BBQ line, pear tree, central vac (as is, never used) cat-6 wired network thru-out house, garage access thru main floor laundry...........Must be seen to be appreciated, this truly is a special home...........Click "view listing on realtor website" for more info. (id:47351)
Property Details
|
MLS® Number
|
N12211719 |
|
Property Type
|
Single Family |
|
Community Name
|
Alliston |
|
Features
|
Sump Pump |
|
Parking Space Total
|
5 |
|
Pool Features
|
Salt Water Pool |
|
Pool Type
|
Inground Pool |
|
Structure
|
Patio(s) |
Building
|
Bathroom Total
|
3 |
|
Bedrooms Above Ground
|
4 |
|
Bedrooms Total
|
4 |
|
Amenities
|
Fireplace(s) |
|
Appliances
|
Water Heater, Central Vacuum, Dishwasher, Dryer, Stove, Washer, Window Coverings, Refrigerator |
|
Basement Development
|
Finished |
|
Basement Type
|
Full (finished) |
|
Construction Style Attachment
|
Detached |
|
Cooling Type
|
Central Air Conditioning |
|
Exterior Finish
|
Brick |
|
Fireplace Present
|
Yes |
|
Fireplace Total
|
1 |
|
Foundation Type
|
Poured Concrete |
|
Half Bath Total
|
1 |
|
Heating Fuel
|
Natural Gas |
|
Heating Type
|
Forced Air |
|
Stories Total
|
2 |
|
Size Interior
|
2,000 - 2,500 Ft2 |
|
Type
|
House |
|
Utility Water
|
Municipal Water |
Parking
Land
|
Acreage
|
No |
|
Landscape Features
|
Landscaped |
|
Sewer
|
Sanitary Sewer |
|
Size Depth
|
130 Ft ,3 In |
|
Size Frontage
|
40 Ft ,3 In |
|
Size Irregular
|
40.3 X 130.3 Ft ; Pie Shape |
|
Size Total Text
|
40.3 X 130.3 Ft ; Pie Shape|under 1/2 Acre |
Rooms
| Level |
Type |
Length |
Width |
Dimensions |
|
Second Level |
Bathroom |
|
|
Measurements not available |
|
Second Level |
Bathroom |
|
|
Measurements not available |
|
Second Level |
Bedroom |
5.52 m |
3.45 m |
5.52 m x 3.45 m |
|
Second Level |
Bedroom 2 |
5.7 m |
3.14 m |
5.7 m x 3.14 m |
|
Second Level |
Bedroom 3 |
4.3 m |
2.98 m |
4.3 m x 2.98 m |
|
Second Level |
Bedroom 4 |
3.18 m |
2.92 m |
3.18 m x 2.92 m |
|
Basement |
Den |
4.7 m |
5.43 m |
4.7 m x 5.43 m |
|
Basement |
Recreational, Games Room |
6.96 m |
5.43 m |
6.96 m x 5.43 m |
|
Main Level |
Living Room |
7.19 m |
2.96 m |
7.19 m x 2.96 m |
|
Main Level |
Dining Room |
4.25 m |
3.63 m |
4.25 m x 3.63 m |
|
Main Level |
Bathroom |
|
|
Measurements not available |
|
Main Level |
Kitchen |
3.32 m |
3 m |
3.32 m x 3 m |
|
Main Level |
Eating Area |
3.32 m |
3 m |
3.32 m x 3 m |
|
Main Level |
Laundry Room |
2.96 m |
1.73 m |
2.96 m x 1.73 m |
https://www.realtor.ca/real-estate/28449554/295-tupper-boulevard-new-tecumseth-alliston-alliston
